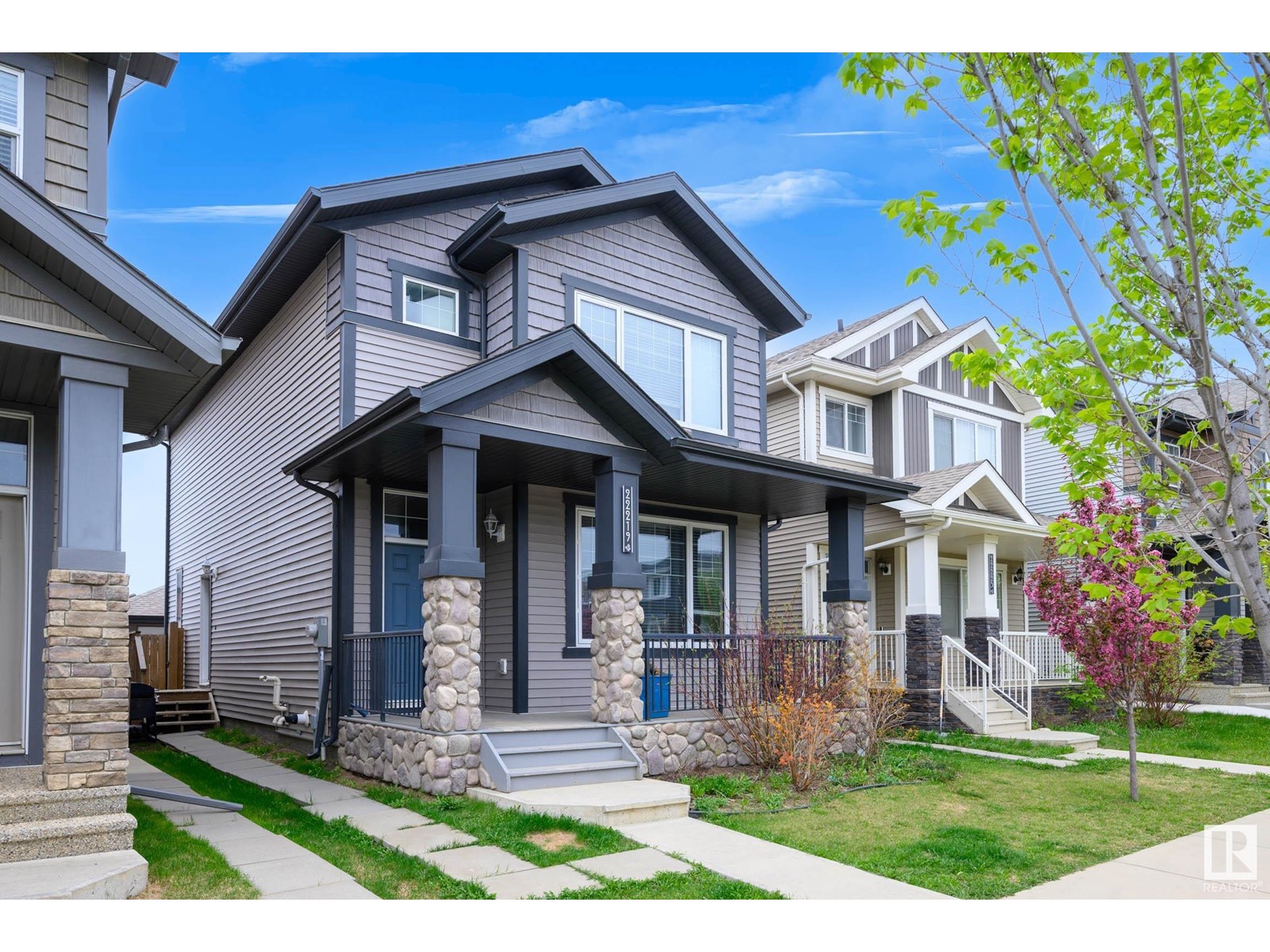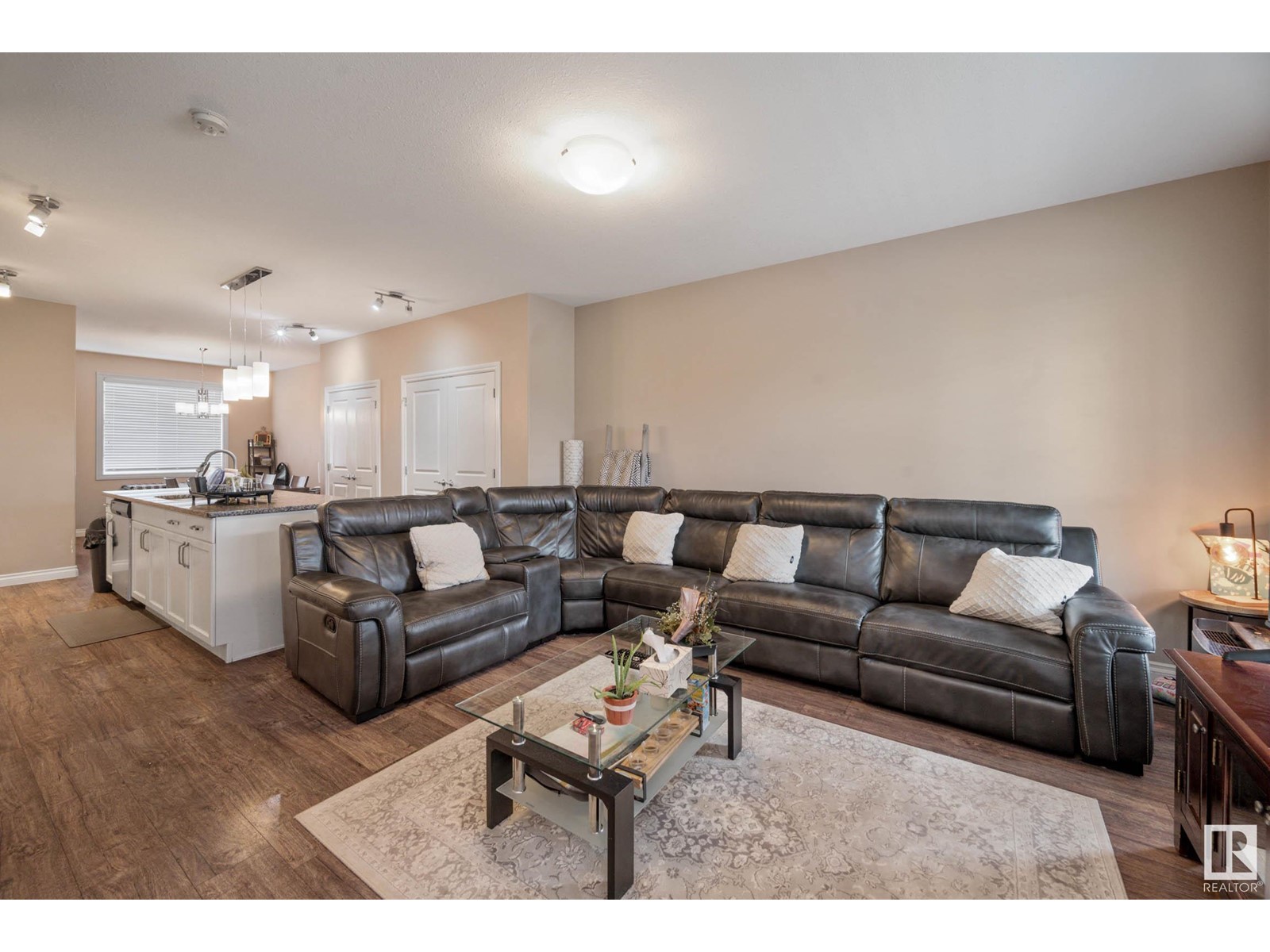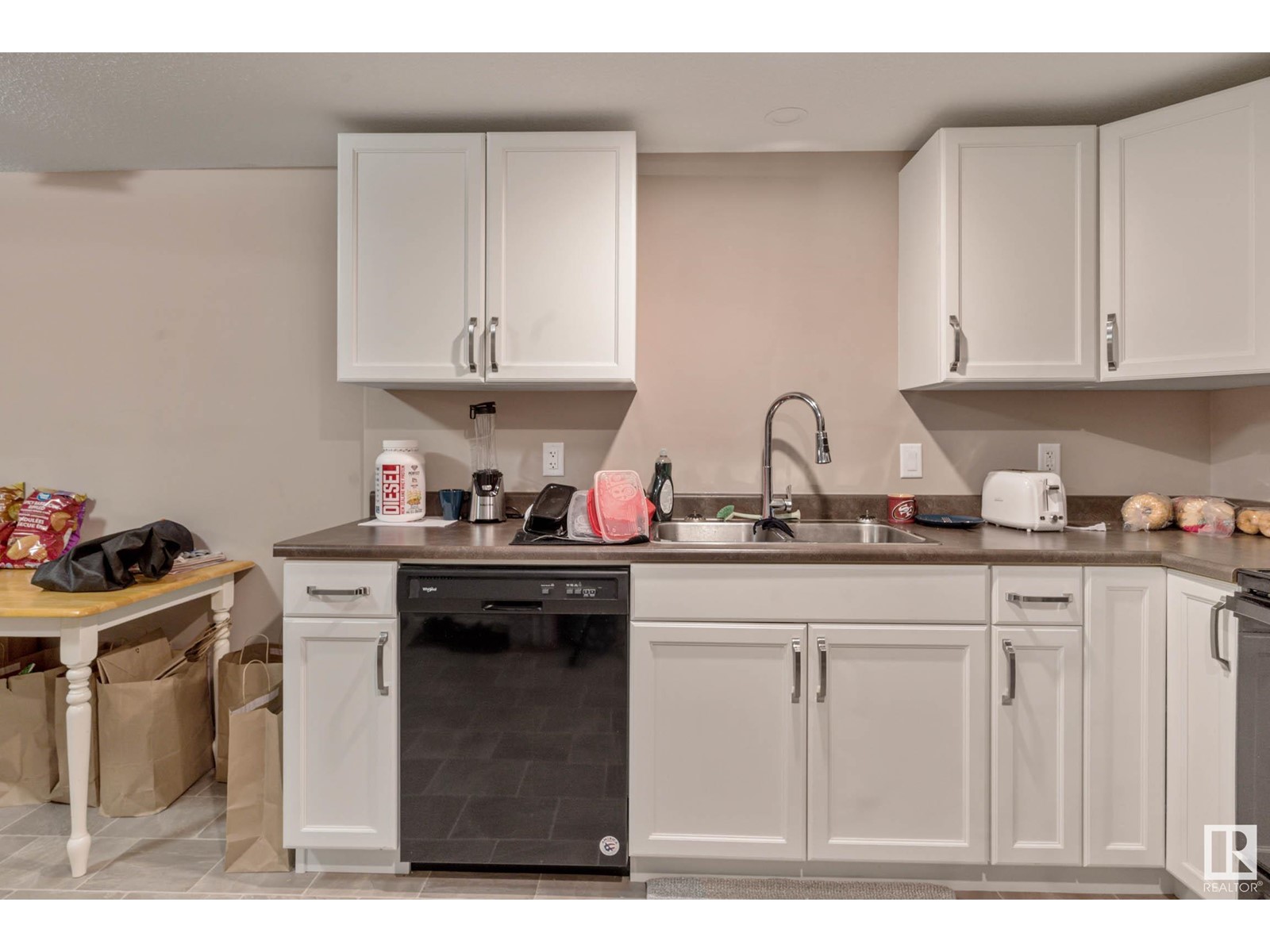4 Bedroom
4 Bathroom
1,620 ft2
Forced Air
$567,700
Welcome to this beautifully maintained 4-bedroom, 3.5-bathroom suited home offering a perfect blend of style, function, and flexibility. The main floor features an open-concept layout with a modern kitchen, granite countertops, a spacious island with seating, and stainless steel appliances—ideal for both entertaining and everyday living. Upstairs, you'll find a convenient second-floor laundry and generously sized bedrooms, including a primary suite with a private ensuite. The fully finished basement includes a self-contained suite with a private laundry setup, offering excellent potential for extended family or rental income. Enjoy summer evenings on the deck in the fenced backyard, with a detached garage providing secure parking and storage. Located close to schools, parks, shopping, and all amenities, this home is ready to impress! (id:47041)
Property Details
|
MLS® Number
|
E4438079 |
|
Property Type
|
Single Family |
|
Neigbourhood
|
Rosenthal (Edmonton) |
|
Features
|
See Remarks |
Building
|
Bathroom Total
|
4 |
|
Bedrooms Total
|
4 |
|
Appliances
|
Garage Door Opener Remote(s), Garage Door Opener, Dryer, Refrigerator, Two Stoves, Two Washers, Dishwasher |
|
Basement Development
|
Finished |
|
Basement Features
|
Suite |
|
Basement Type
|
Full (finished) |
|
Constructed Date
|
2017 |
|
Construction Style Attachment
|
Detached |
|
Half Bath Total
|
1 |
|
Heating Type
|
Forced Air |
|
Stories Total
|
2 |
|
Size Interior
|
1,620 Ft2 |
|
Type
|
House |
Parking
Land
|
Acreage
|
No |
|
Size Irregular
|
321.33 |
|
Size Total
|
321.33 M2 |
|
Size Total Text
|
321.33 M2 |
Rooms
| Level |
Type |
Length |
Width |
Dimensions |
|
Basement |
Bedroom 4 |
2.71 m |
2.97 m |
2.71 m x 2.97 m |
|
Basement |
Second Kitchen |
3.03 m |
5.3 m |
3.03 m x 5.3 m |
|
Basement |
Recreation Room |
4.69 m |
4.19 m |
4.69 m x 4.19 m |
|
Main Level |
Living Room |
4.13 m |
4.72 m |
4.13 m x 4.72 m |
|
Main Level |
Dining Room |
2.96 m |
3.41 m |
2.96 m x 3.41 m |
|
Main Level |
Kitchen |
3.92 m |
4.07 m |
3.92 m x 4.07 m |
|
Upper Level |
Primary Bedroom |
3.98 m |
4.64 m |
3.98 m x 4.64 m |
|
Upper Level |
Bedroom 2 |
2.85 m |
3.77 m |
2.85 m x 3.77 m |
|
Upper Level |
Bedroom 3 |
2.86 m |
3.77 m |
2.86 m x 3.77 m |
https://www.realtor.ca/real-estate/28356810/22219-88-av-nw-edmonton-rosenthal-edmonton





















































