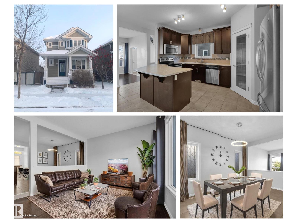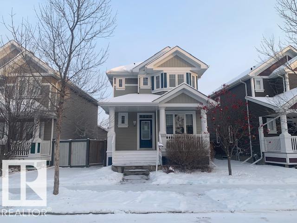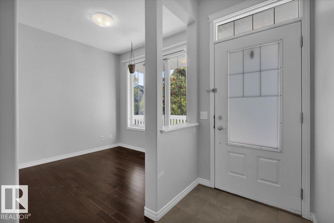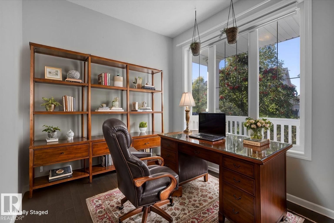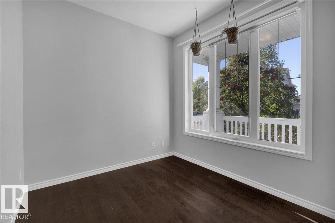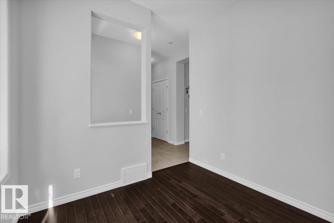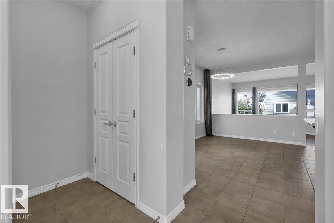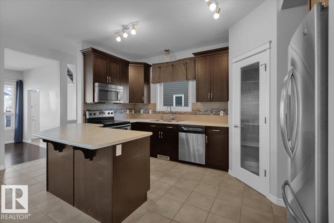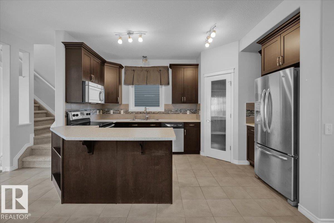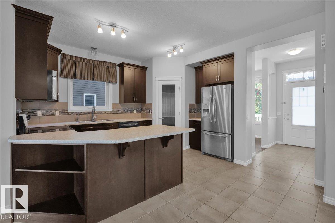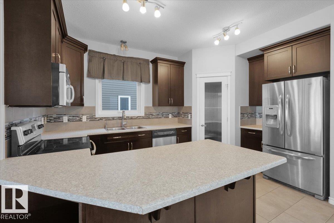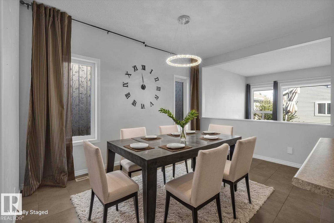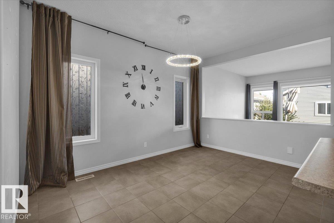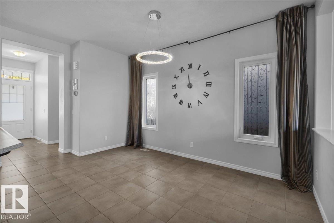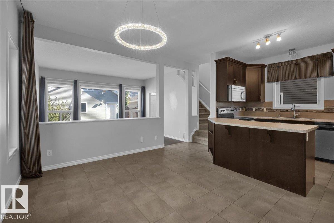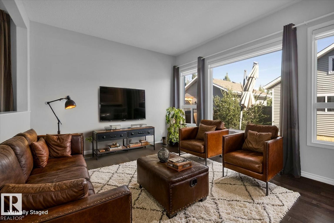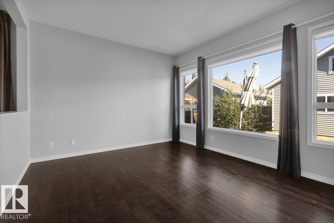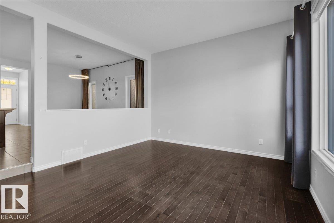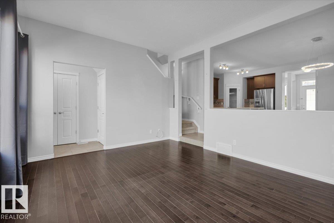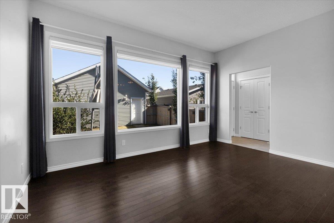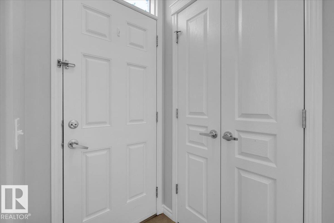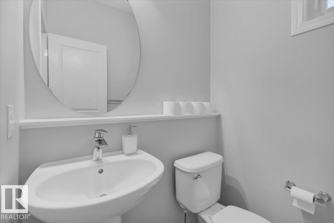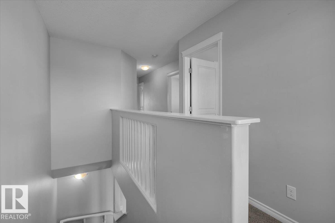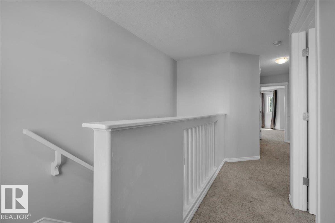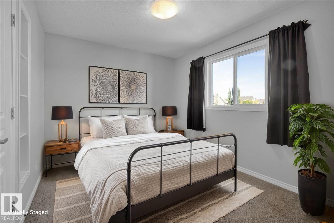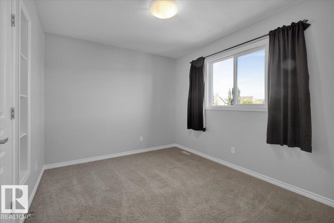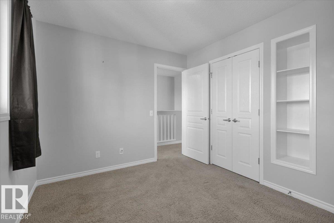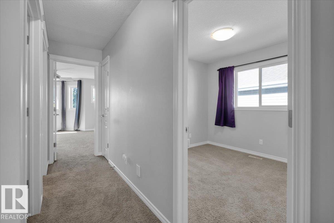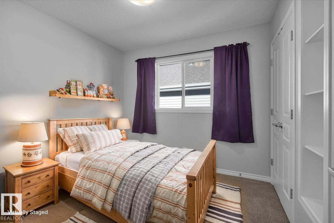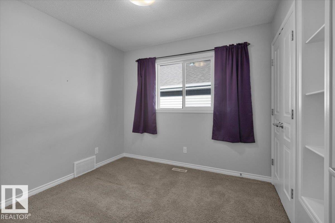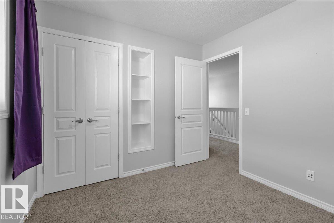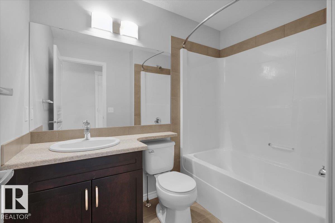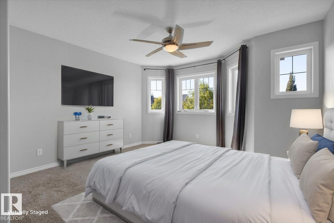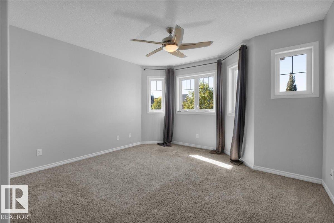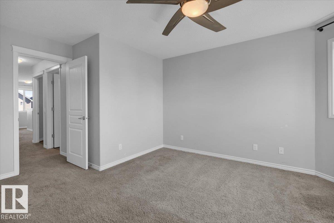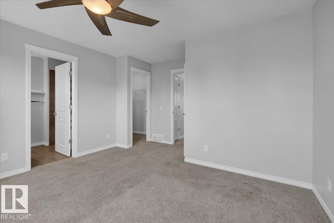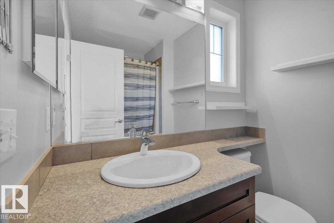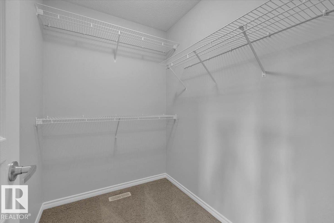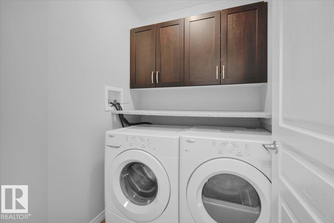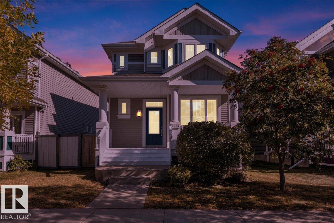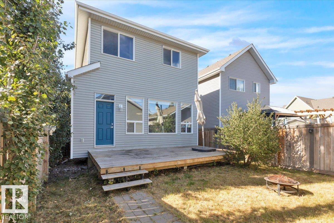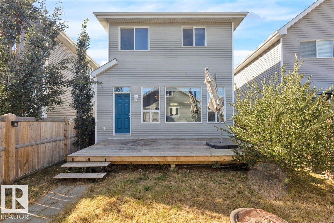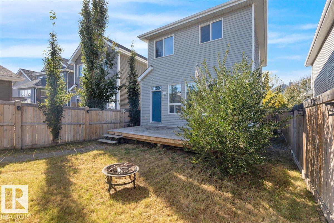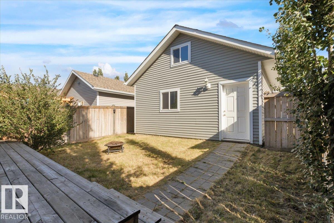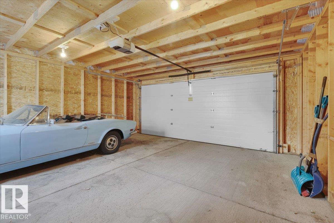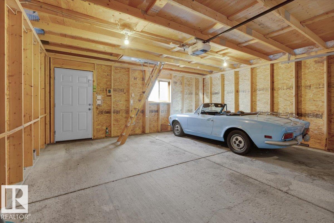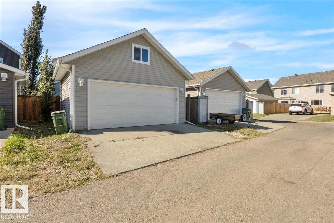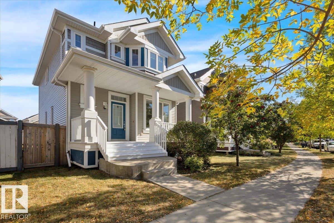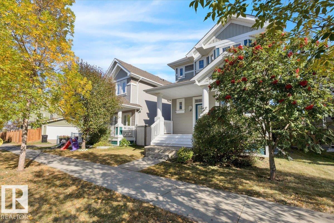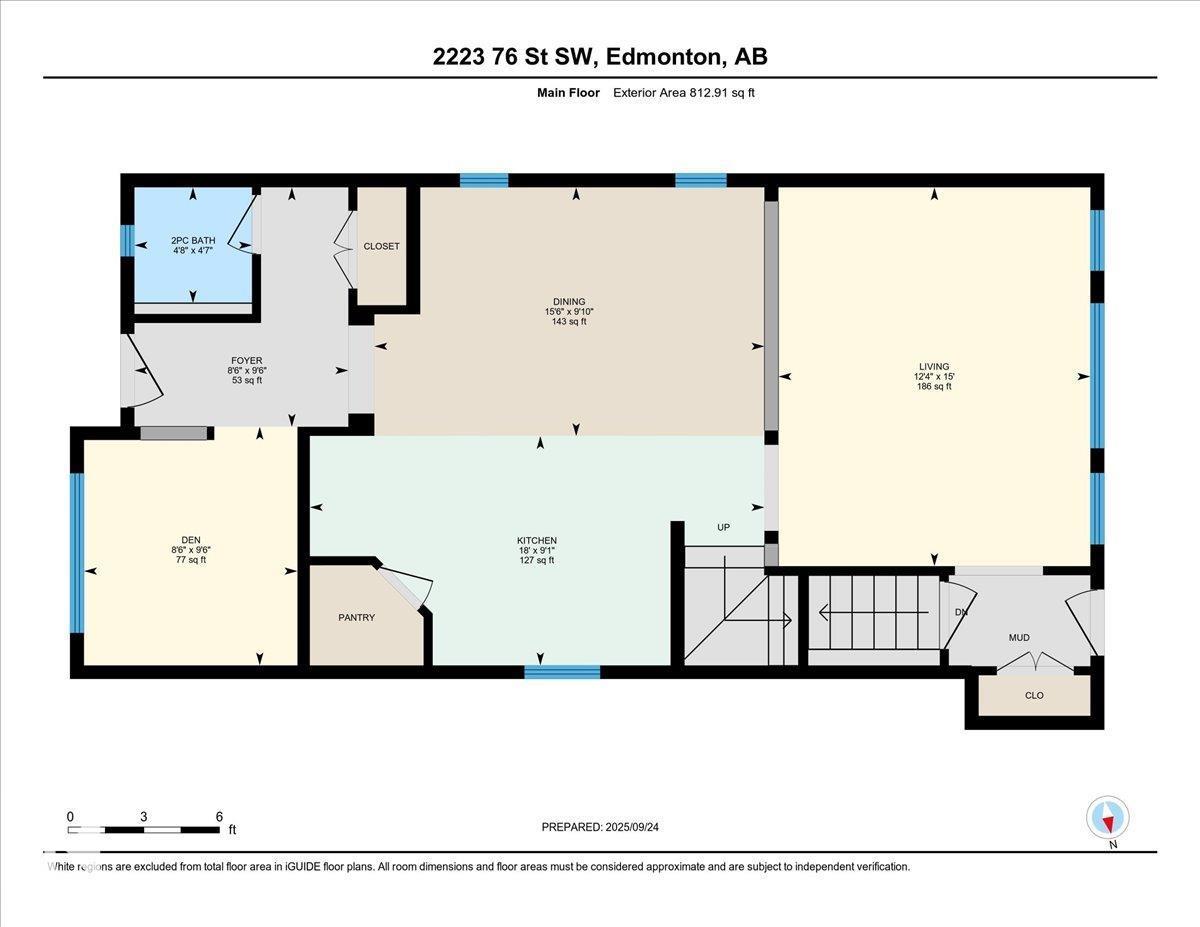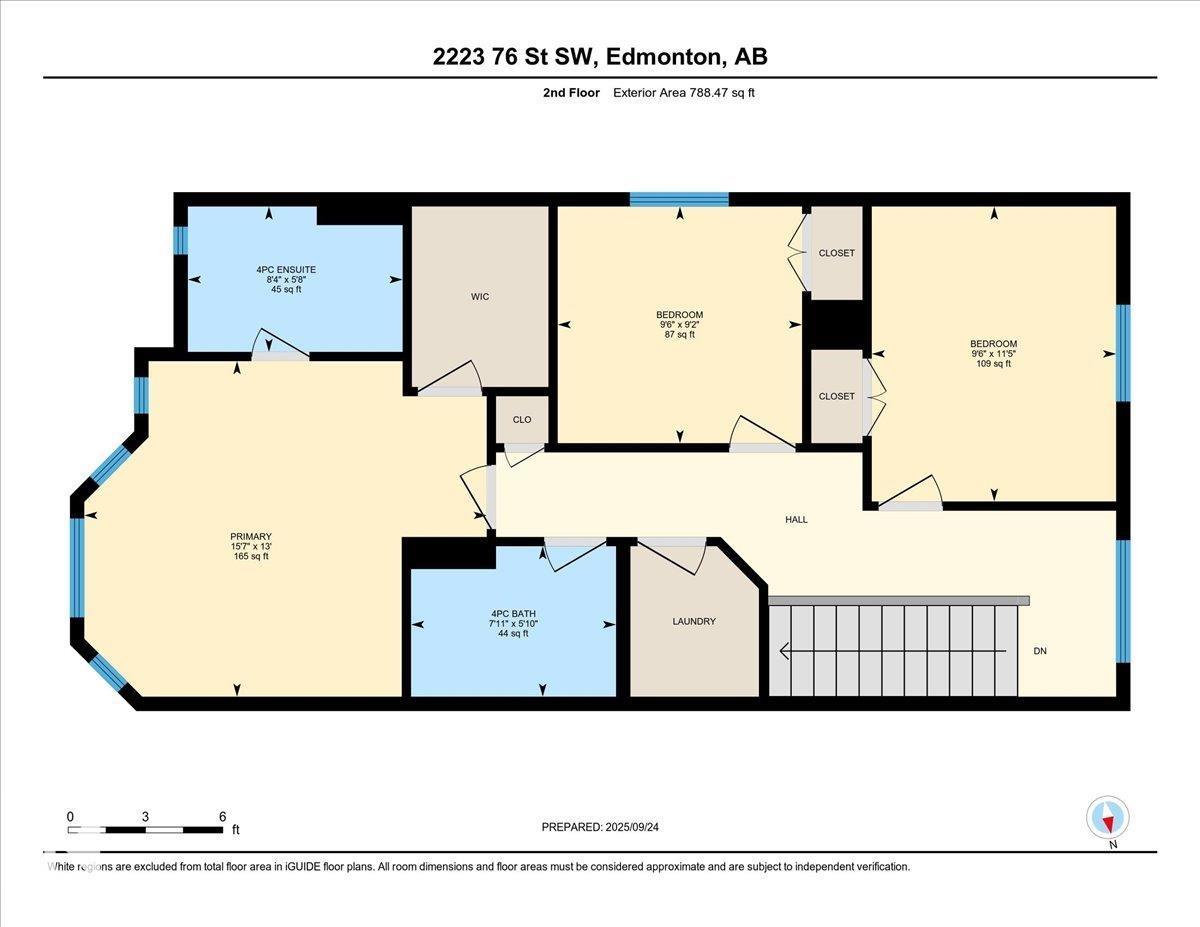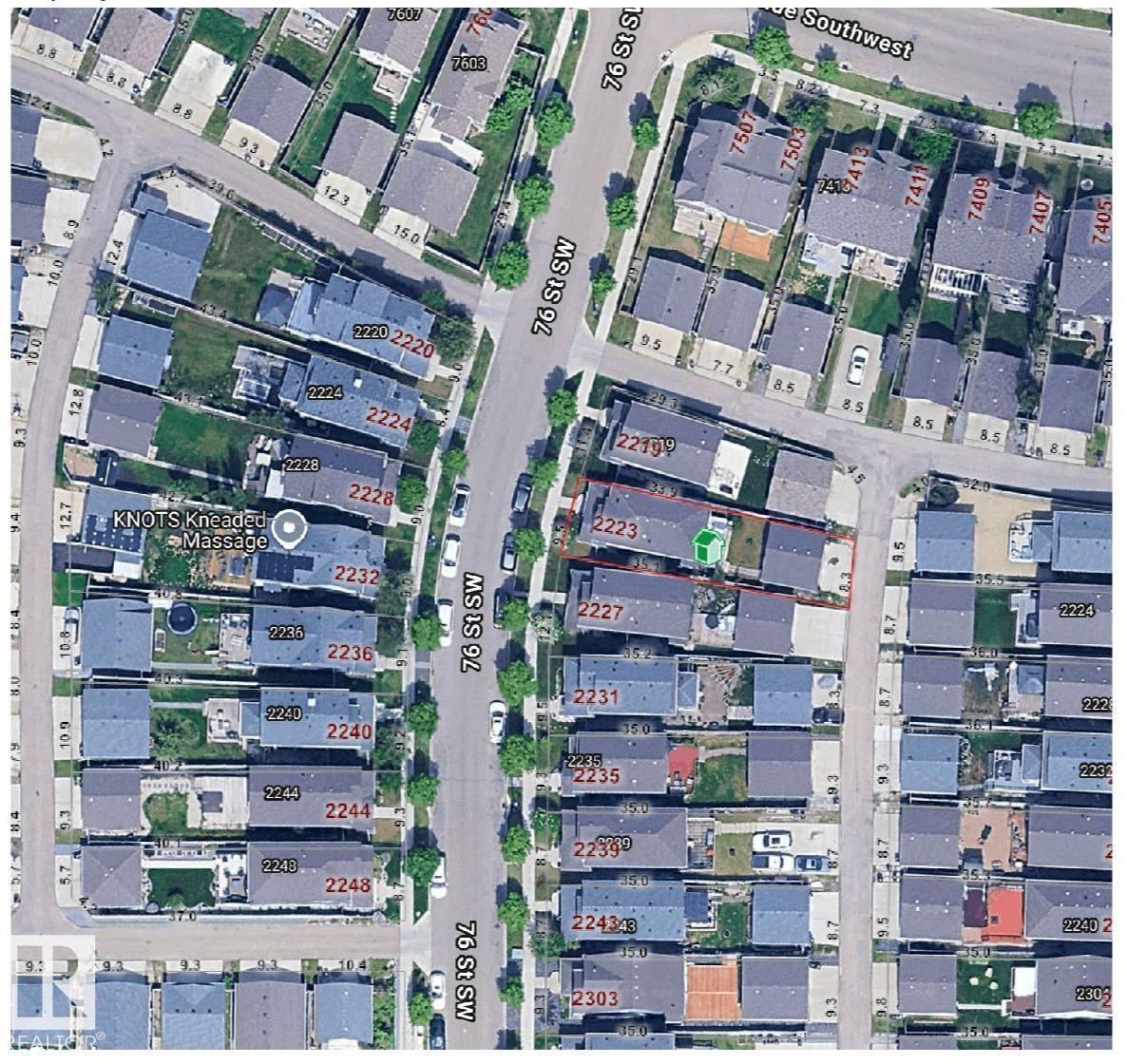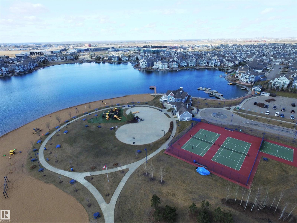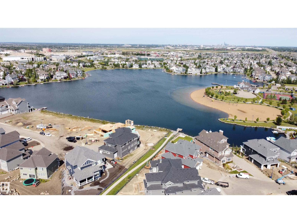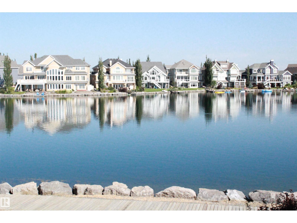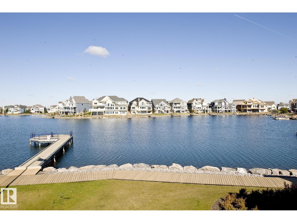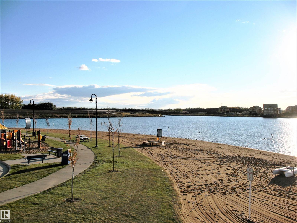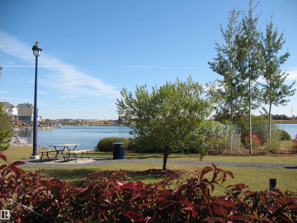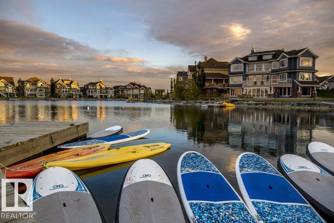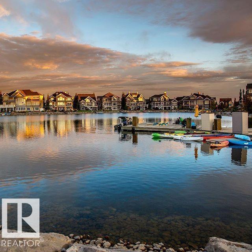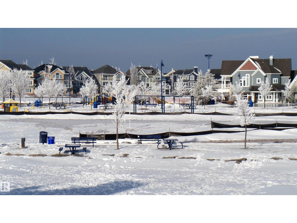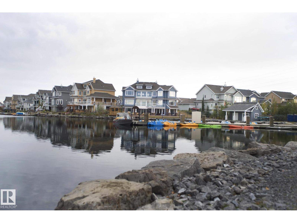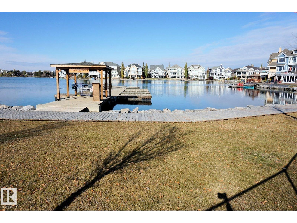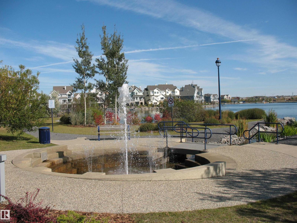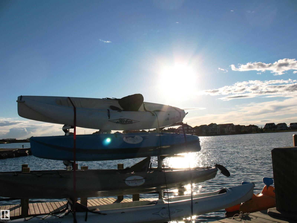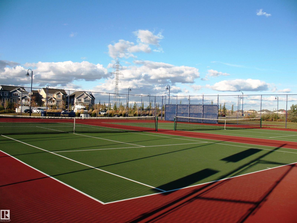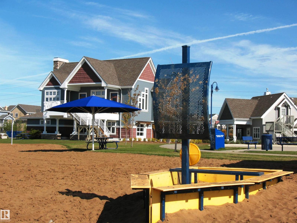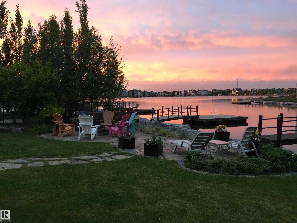3 Bedroom
3 Bathroom
1,601 ft2
Forced Air
$489,900
One of the most spacious layouts available in Lake Summerside popular Daytona Condorde plan. Freshly painted front porch is an ideal place to sit & relax. Great & functional layout with front office. Expandable dining area will be perfect for family gatherings and the island eating bar is great for entertaining. Backyard is perfect for a BBQ on the deck and can inspire your green thumb or space for pets & kids to play. The bedrooms are spacious including the Primary Bedroom with bay window & large walk in closet.Top floor laundry is so convenient! Storage loft above your double detached garage is great for freeing up space in your garage. Enjoy your staycation lifestyle living in Lake Summerside with year round lake & beach club activities. Active living with the option of pickle ball or tennis, beach volleyball, basketball, swimming, kayaking or SUP + skating or ice fish on the lake in the winter...bring up to five friends to enjoy with you! Quick possession. some photos have been virtually staged. (id:47041)
Property Details
|
MLS® Number
|
E4464240 |
|
Property Type
|
Single Family |
|
Neigbourhood
|
Summerside |
|
Amenities Near By
|
Golf Course, Playground, Public Transit, Schools, Shopping |
|
Community Features
|
Lake Privileges |
|
Features
|
See Remarks, Lane, Recreational |
|
Parking Space Total
|
2 |
|
Structure
|
Deck, Porch |
Building
|
Bathroom Total
|
3 |
|
Bedrooms Total
|
3 |
|
Appliances
|
Dishwasher, Dryer, Hood Fan, Humidifier, Microwave Range Hood Combo, Microwave, Refrigerator, Stove, Washer, Water Softener, Window Coverings |
|
Basement Development
|
Unfinished |
|
Basement Type
|
Full (unfinished) |
|
Constructed Date
|
2013 |
|
Construction Style Attachment
|
Detached |
|
Half Bath Total
|
1 |
|
Heating Type
|
Forced Air |
|
Stories Total
|
2 |
|
Size Interior
|
1,601 Ft2 |
|
Type
|
House |
Parking
Land
|
Acreage
|
No |
|
Fence Type
|
Fence |
|
Land Amenities
|
Golf Course, Playground, Public Transit, Schools, Shopping |
|
Surface Water
|
Lake |
Rooms
| Level |
Type |
Length |
Width |
Dimensions |
|
Main Level |
Living Room |
4.58 m |
3.77 m |
4.58 m x 3.77 m |
|
Main Level |
Dining Room |
4.72 m |
3.01 m |
4.72 m x 3.01 m |
|
Main Level |
Kitchen |
5.5 m |
2.77 m |
5.5 m x 2.77 m |
|
Main Level |
Den |
2.89 m |
2.58 m |
2.89 m x 2.58 m |
|
Upper Level |
Primary Bedroom |
4.76 m |
3.97 m |
4.76 m x 3.97 m |
|
Upper Level |
Bedroom 2 |
3.49 m |
2.89 m |
3.49 m x 2.89 m |
|
Upper Level |
Bedroom 3 |
2.89 m |
2.8 m |
2.89 m x 2.8 m |
https://www.realtor.ca/real-estate/29054208/2223-76-st-sw-edmonton-summerside
