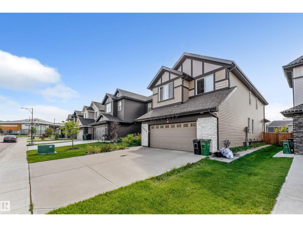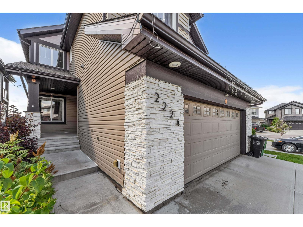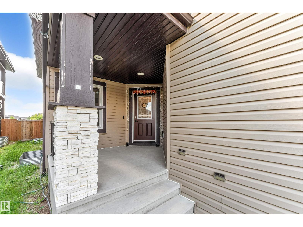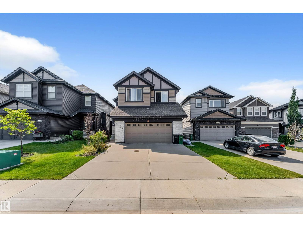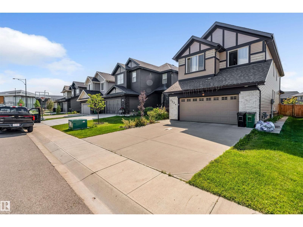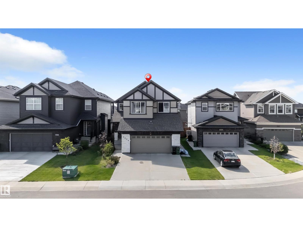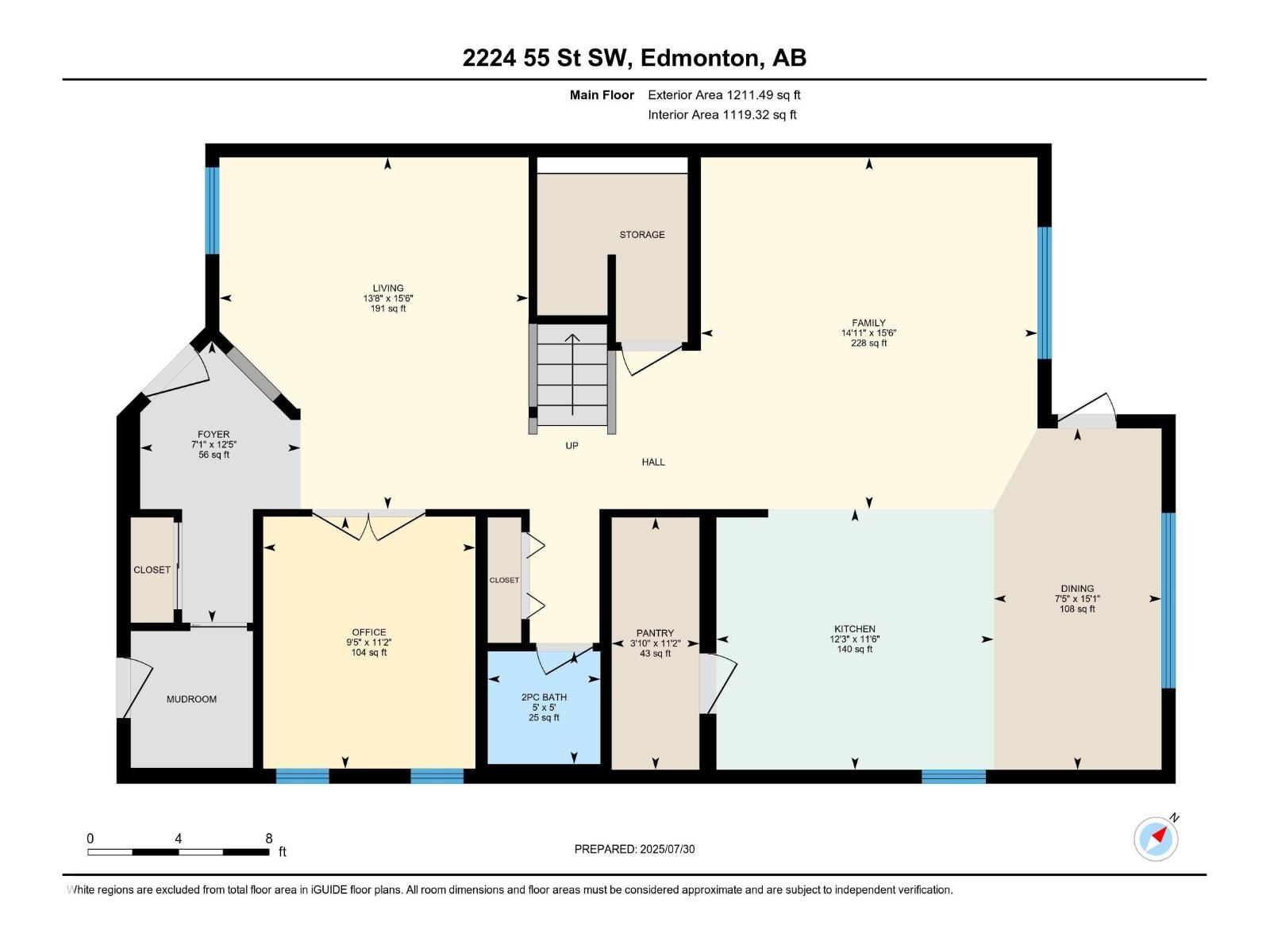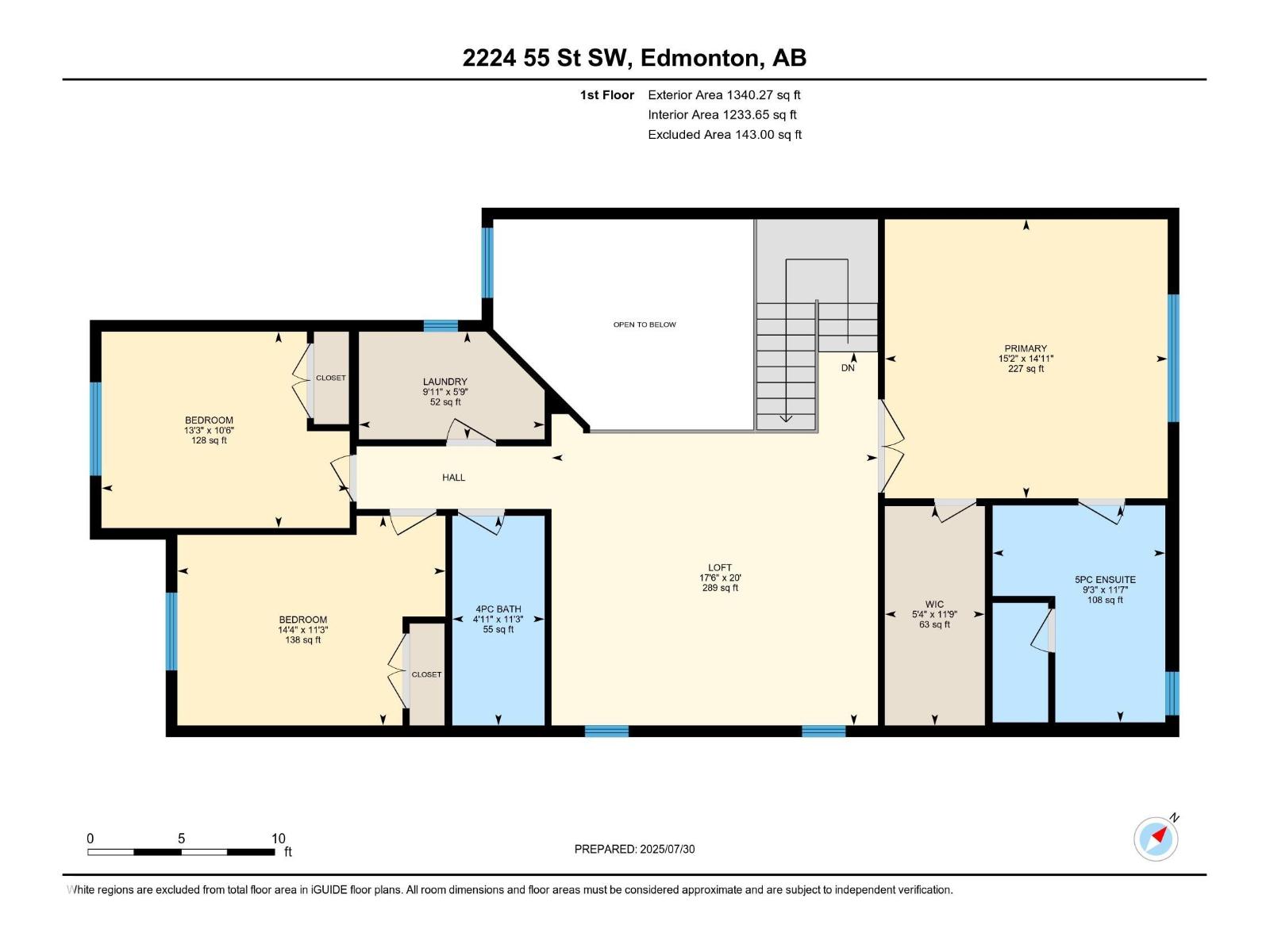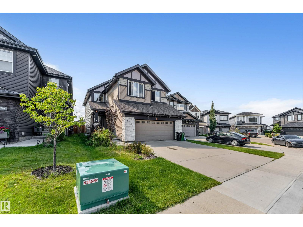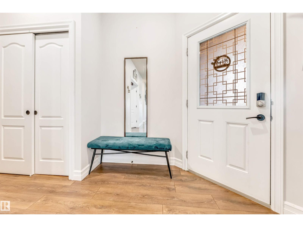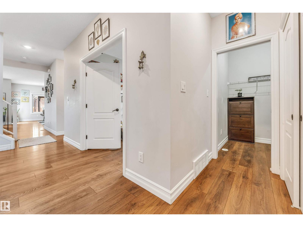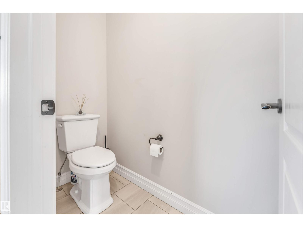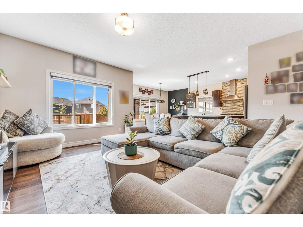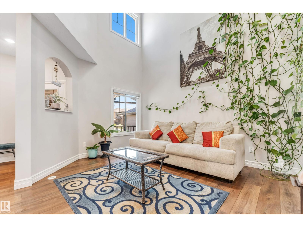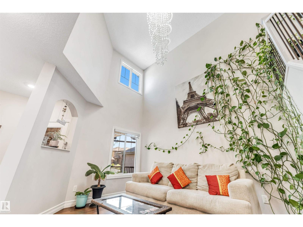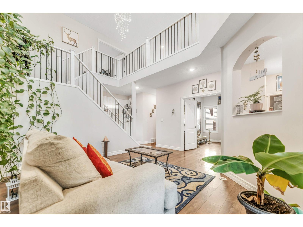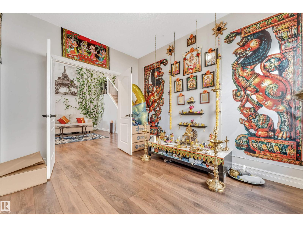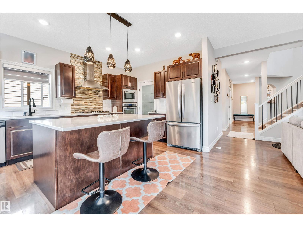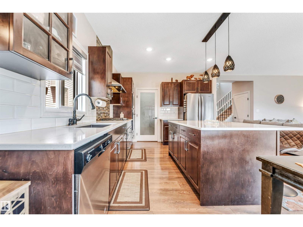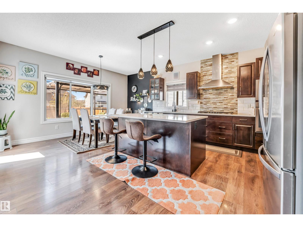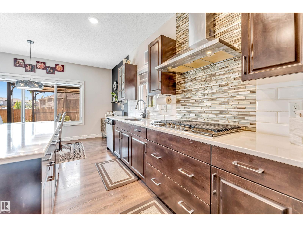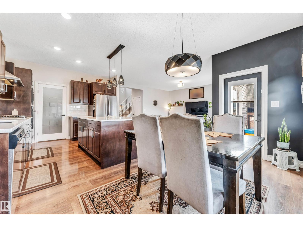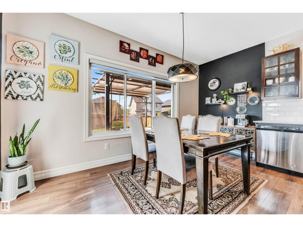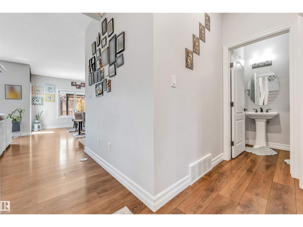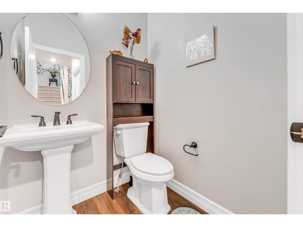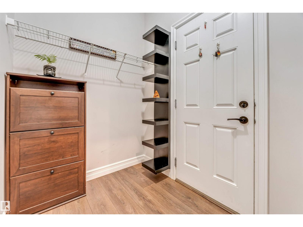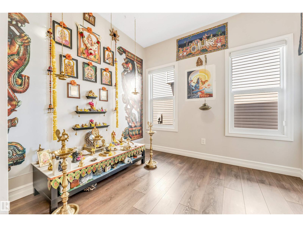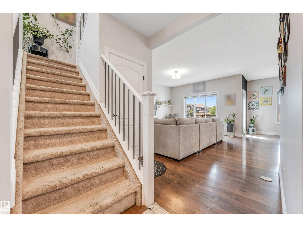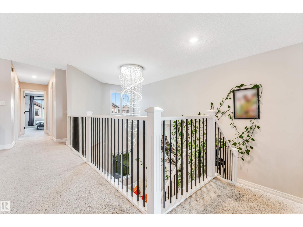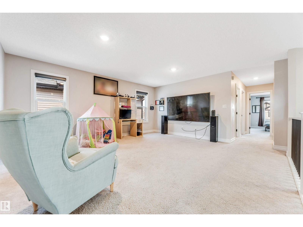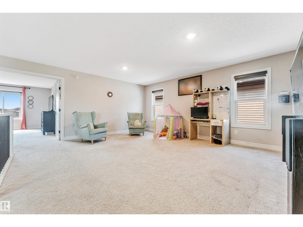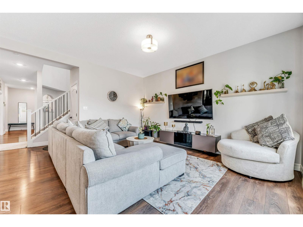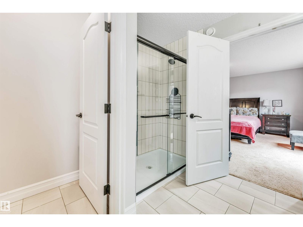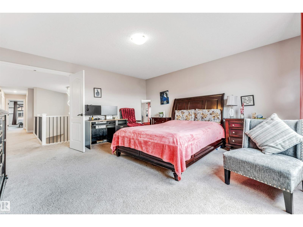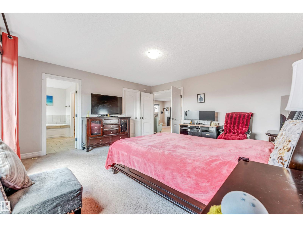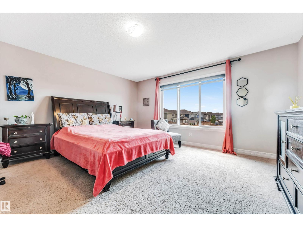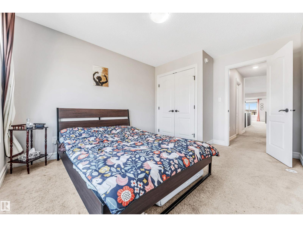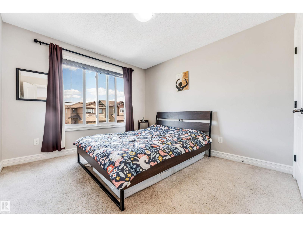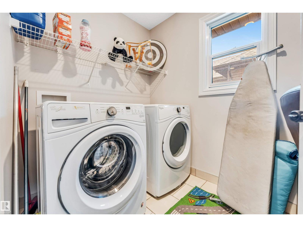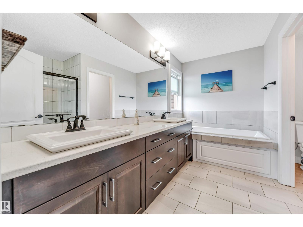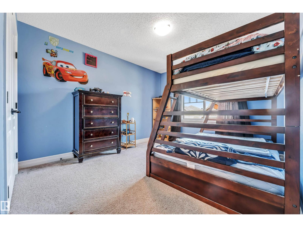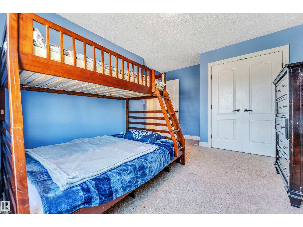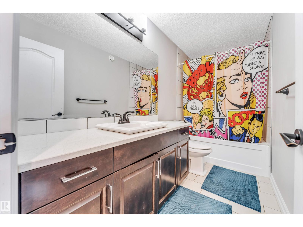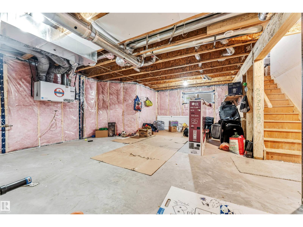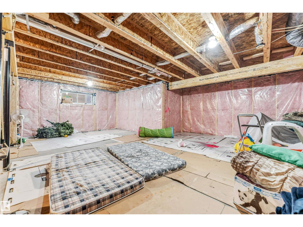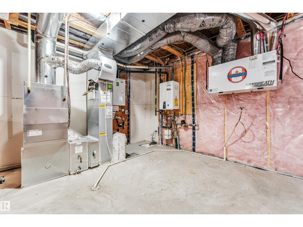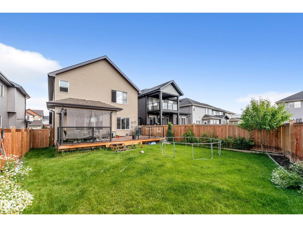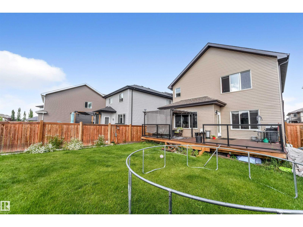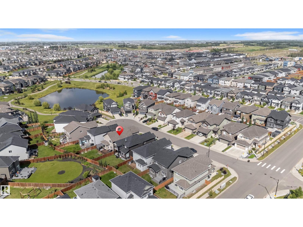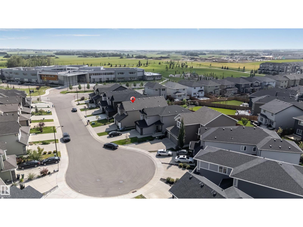3 Bedroom
3 Bathroom
2,552 ft2
Forced Air
$649,999
Spacious and stylish two-storey home perfect for families, with room for everyone to enjoy. Bright and open floor plan, ideal for both daily living and hosting guests. Main floor features a family room, office,or 4th bedroom plus designer kitchen with high-end appliances. Three comfortable bedrooms upstairs, including a large primary retreat with walk-in closet and luxurious ensuite. Bonus loft area provides flexible space for playroom, media room, or second family room.Fenced yard with roomy deck, perfect for outdoor entertaining. Unfinished basement offers potential for customization and personalization. Conveniently located near Shauna May Seneca School and Walker Lake Plaza. Thoughtful design and ample space make this home a functional and beautiful choice for families. (id:47041)
Property Details
|
MLS® Number
|
E4457591 |
|
Property Type
|
Single Family |
|
Neigbourhood
|
Walker |
|
Amenities Near By
|
Playground, Public Transit, Schools, Shopping |
|
Features
|
Flat Site, Closet Organizers |
|
Structure
|
Deck |
Building
|
Bathroom Total
|
3 |
|
Bedrooms Total
|
3 |
|
Appliances
|
Dishwasher, Dryer, Hood Fan, Oven - Built-in, Microwave, Refrigerator, Stove, Washer |
|
Basement Development
|
Unfinished |
|
Basement Type
|
Full (unfinished) |
|
Constructed Date
|
2017 |
|
Construction Style Attachment
|
Detached |
|
Fire Protection
|
Smoke Detectors |
|
Half Bath Total
|
1 |
|
Heating Type
|
Forced Air |
|
Stories Total
|
2 |
|
Size Interior
|
2,552 Ft2 |
|
Type
|
House |
Parking
Land
|
Acreage
|
No |
|
Fence Type
|
Fence |
|
Land Amenities
|
Playground, Public Transit, Schools, Shopping |
|
Size Irregular
|
457.82 |
|
Size Total
|
457.82 M2 |
|
Size Total Text
|
457.82 M2 |
Rooms
| Level |
Type |
Length |
Width |
Dimensions |
|
Main Level |
Living Room |
4.74 m |
4.17 m |
4.74 m x 4.17 m |
|
Main Level |
Dining Room |
4.6 m |
2.26 m |
4.6 m x 2.26 m |
|
Main Level |
Kitchen |
3.51 m |
3.73 m |
3.51 m x 3.73 m |
|
Main Level |
Family Room |
4.74 m |
4.53 m |
4.74 m x 4.53 m |
|
Main Level |
Den |
3.4 m |
2.86 m |
3.4 m x 2.86 m |
|
Main Level |
Pantry |
3.4 m |
1.18 m |
3.4 m x 1.18 m |
|
Upper Level |
Primary Bedroom |
4.56 m |
4.62 m |
4.56 m x 4.62 m |
|
Upper Level |
Bedroom 2 |
3.21 m |
4.05 m |
3.21 m x 4.05 m |
|
Upper Level |
Bedroom 3 |
3.42 m |
4.38 m |
3.42 m x 4.38 m |
|
Upper Level |
Laundry Room |
1.72 m |
3.03 m |
1.72 m x 3.03 m |
|
Upper Level |
Loft |
6.1 m |
5.33 m |
6.1 m x 5.33 m |
https://www.realtor.ca/real-estate/28857682/2224-55-st-sw-edmonton-walker
