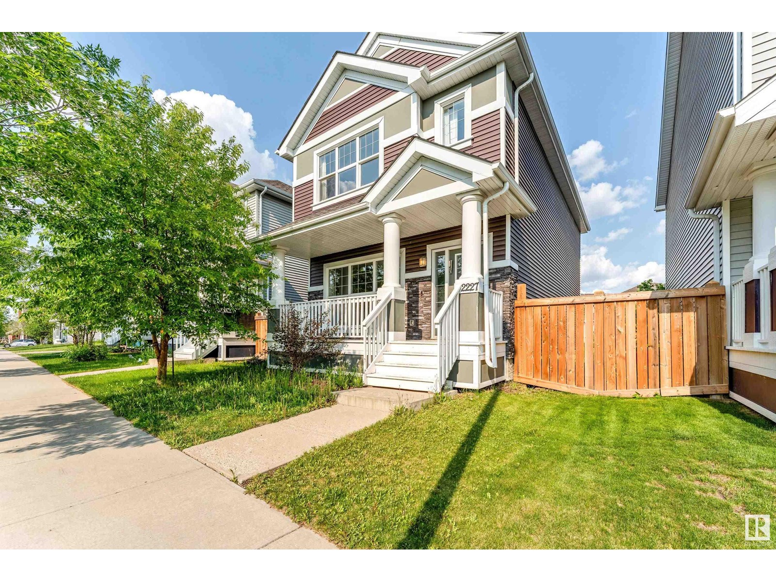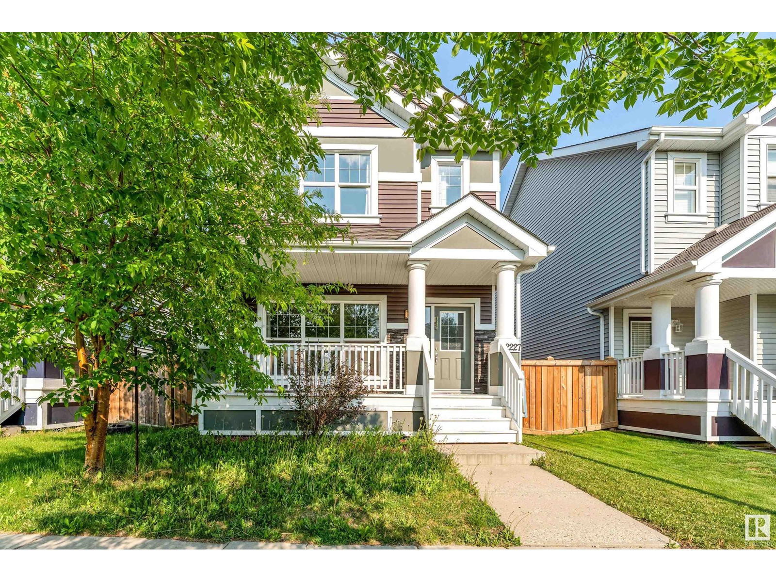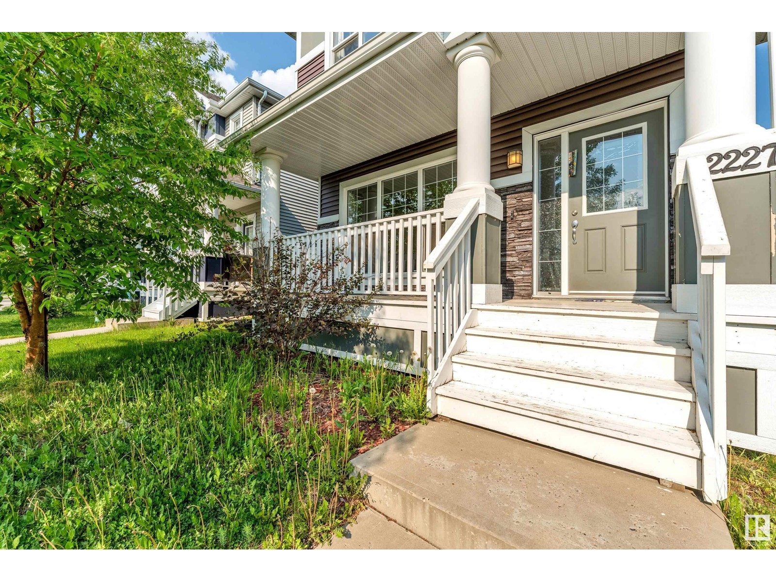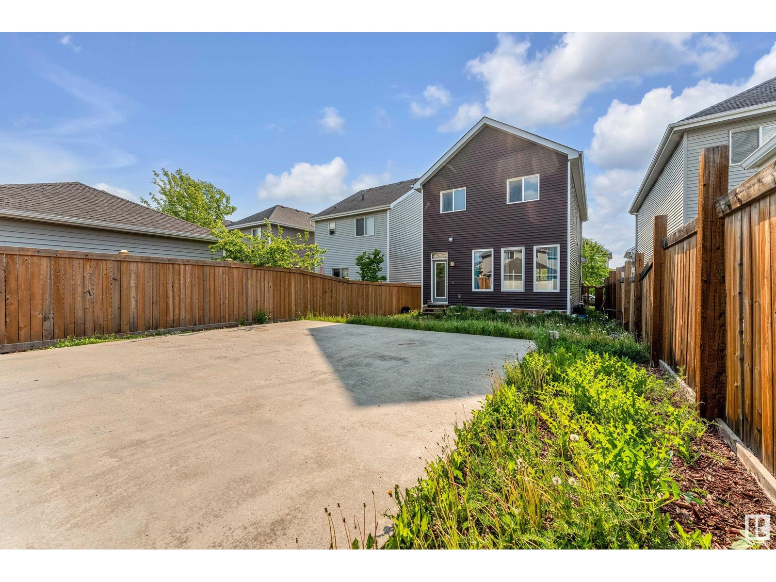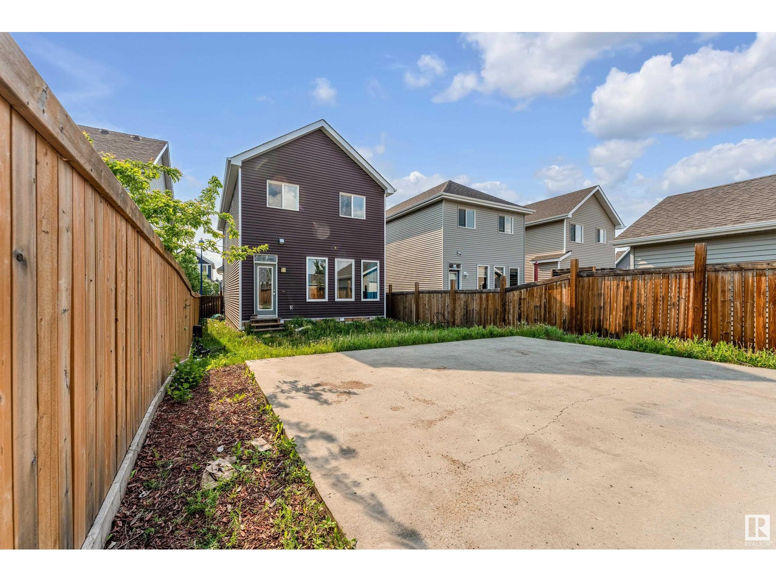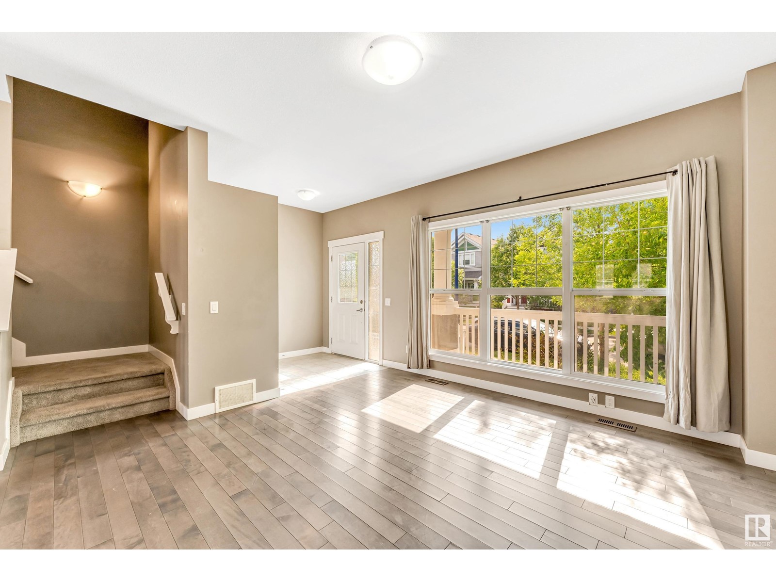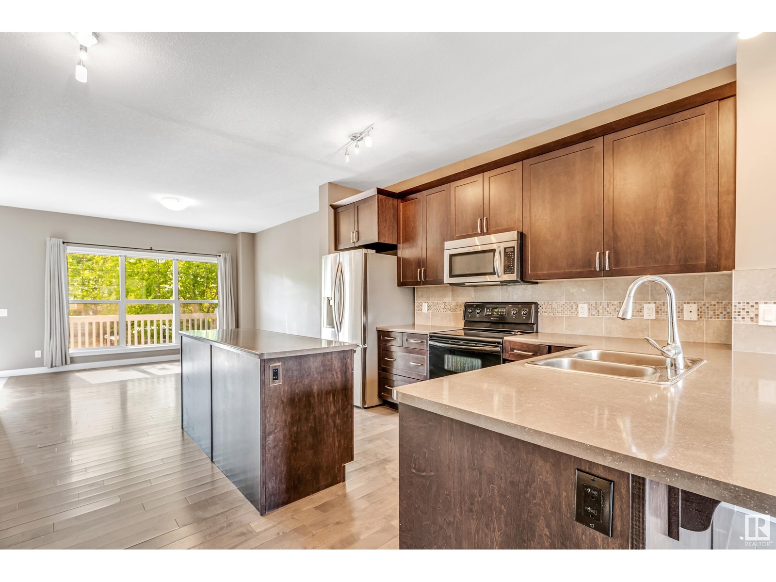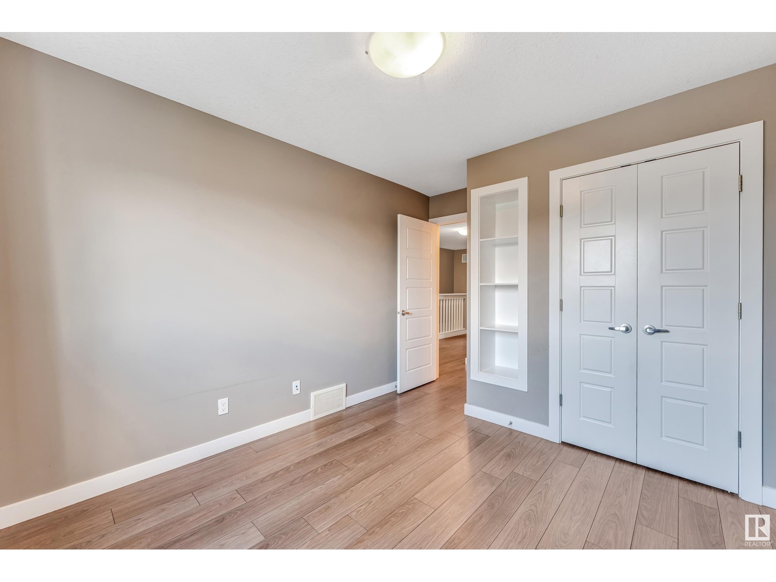3 Bedroom
3 Bathroom
1,686 ft2
Forced Air
$495,900
**SUMMERSIDE**FIRST TIME HOME BUYERS**AND**INVESTORS ALERT**Exclusive lake access and access to premium community amenities. The main level welcomes you with an open-concept design flooded with natural light and complemented by elegant hardwood flooring throughout. At the heart of the home is a spacious and modern kitchen, equipped with stainless steel appliances, a built-in coffee bar with a wine rack, and a central island—ideal for both everyday living and entertaining. Flexible living and dining areas allow you to tailor the space to your personal style and needs. Upstairs, the primary suite provides a private retreat with a walk-in closet and ensuite bath. Two additional bedrooms, a second full bathroom, and convenient upper-level laundry complete the upper floor, all enhanced by newly upgraded flooring. Located close to top-tier shopping, dining, and recreational options, and within a family-friendly neighborhood that includes parks, walking trails, and schools. (id:47041)
Property Details
|
MLS® Number
|
E4440985 |
|
Property Type
|
Single Family |
|
Neigbourhood
|
Summerside |
|
Amenities Near By
|
Airport, Golf Course, Playground, Schools, Shopping |
Building
|
Bathroom Total
|
3 |
|
Bedrooms Total
|
3 |
|
Appliances
|
Dishwasher, Dryer, Garage Door Opener Remote(s), Refrigerator, Stove, Washer |
|
Basement Development
|
Unfinished |
|
Basement Type
|
Full (unfinished) |
|
Constructed Date
|
2015 |
|
Construction Style Attachment
|
Detached |
|
Fire Protection
|
Smoke Detectors |
|
Half Bath Total
|
1 |
|
Heating Type
|
Forced Air |
|
Stories Total
|
2 |
|
Size Interior
|
1,686 Ft2 |
|
Type
|
House |
Parking
Land
|
Acreage
|
No |
|
Land Amenities
|
Airport, Golf Course, Playground, Schools, Shopping |
|
Size Irregular
|
319.26 |
|
Size Total
|
319.26 M2 |
|
Size Total Text
|
319.26 M2 |
Rooms
| Level |
Type |
Length |
Width |
Dimensions |
|
Main Level |
Living Room |
4.39 m |
4.17 m |
4.39 m x 4.17 m |
|
Main Level |
Dining Room |
3.92 m |
3.79 m |
3.92 m x 3.79 m |
|
Main Level |
Kitchen |
4.55 m |
4.32 m |
4.55 m x 4.32 m |
|
Upper Level |
Primary Bedroom |
3.96 m |
4.6 m |
3.96 m x 4.6 m |
|
Upper Level |
Bedroom 2 |
2.9 m |
3.88 m |
2.9 m x 3.88 m |
|
Upper Level |
Bedroom 3 |
2.79 m |
3.87 m |
2.79 m x 3.87 m |
https://www.realtor.ca/real-estate/28432020/2227-74-st-sw-edmonton-summerside
