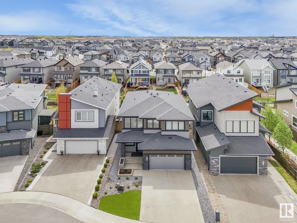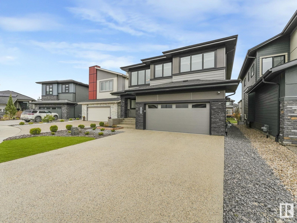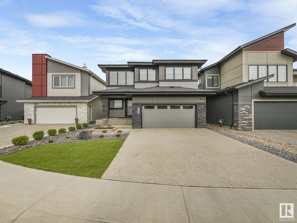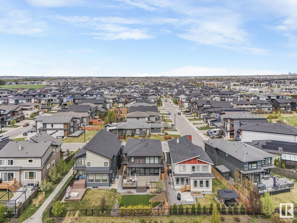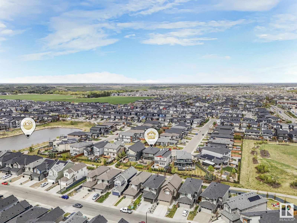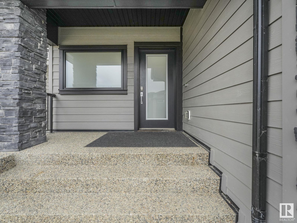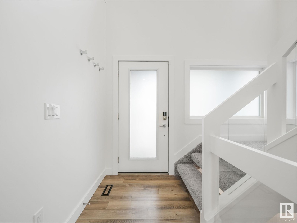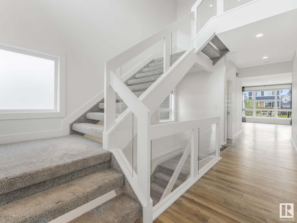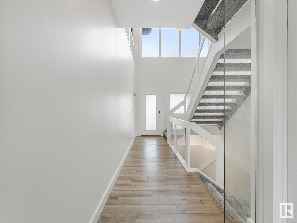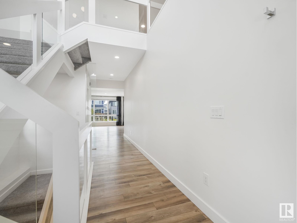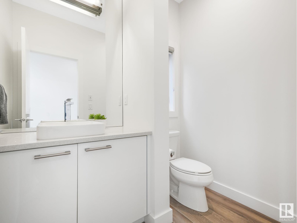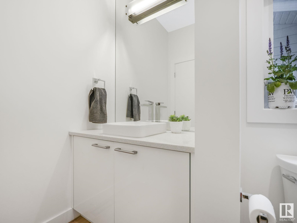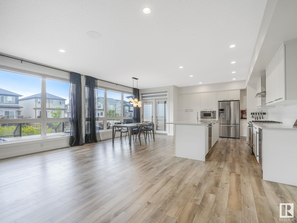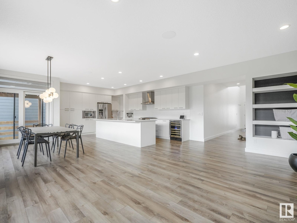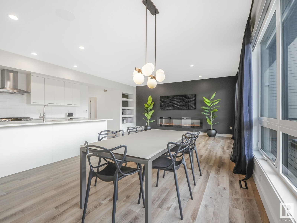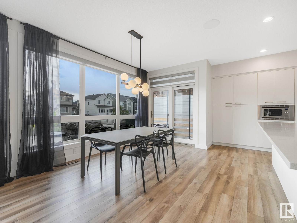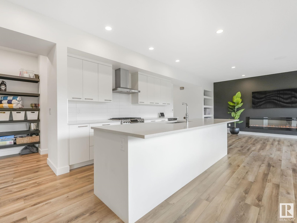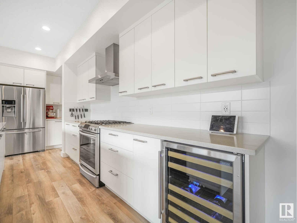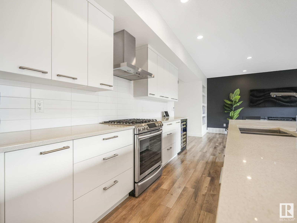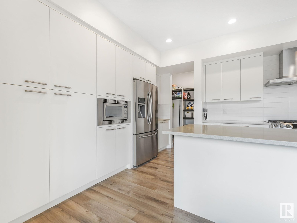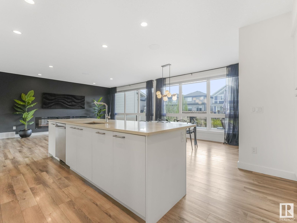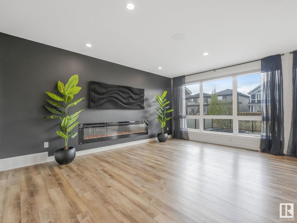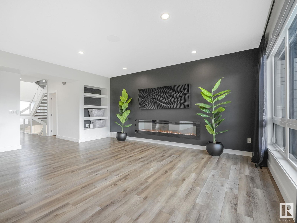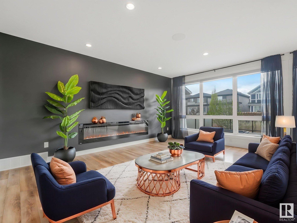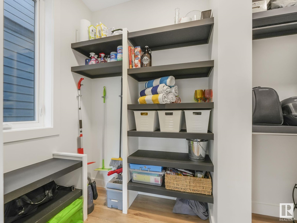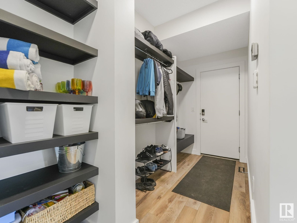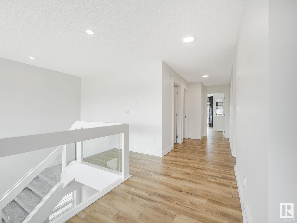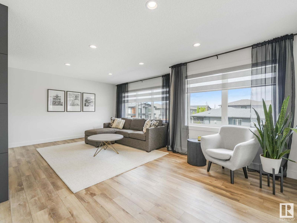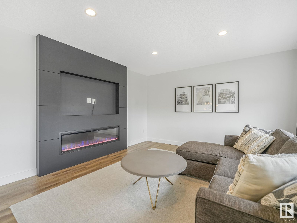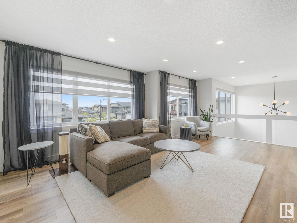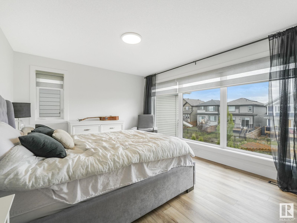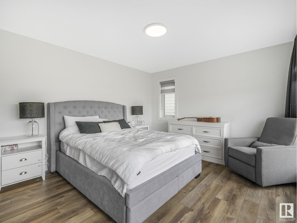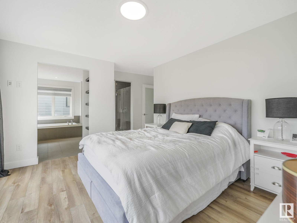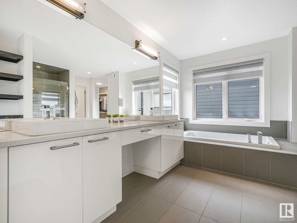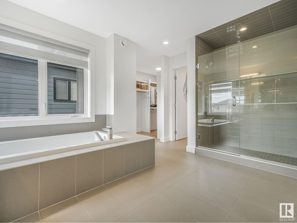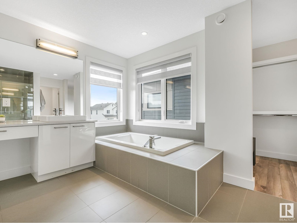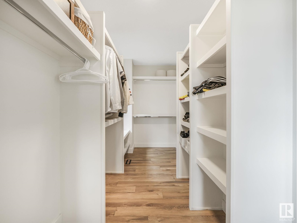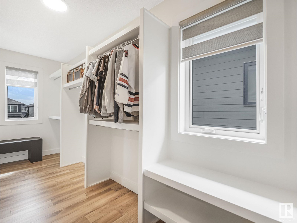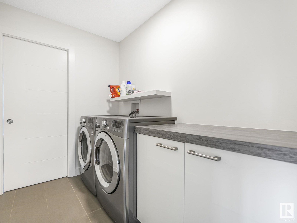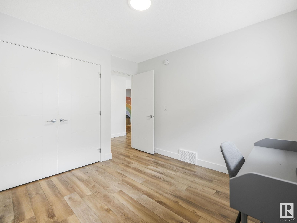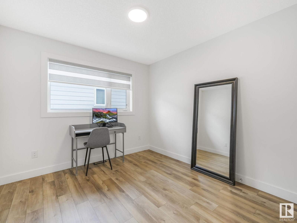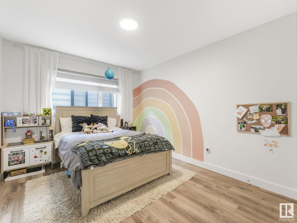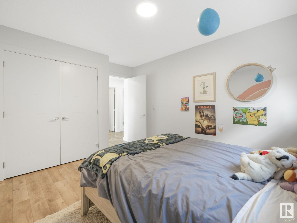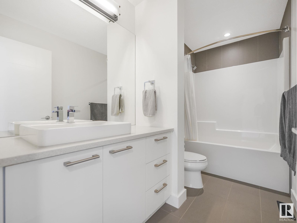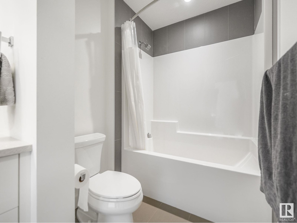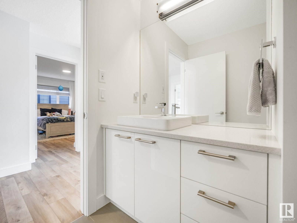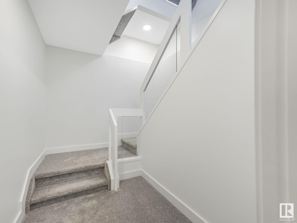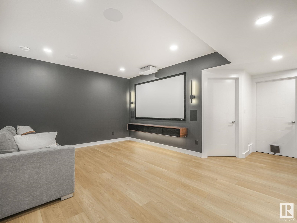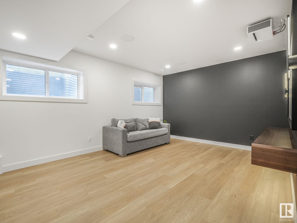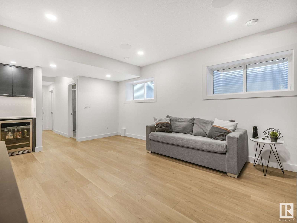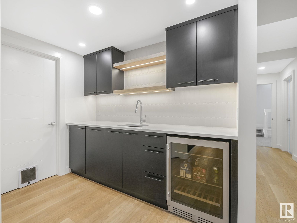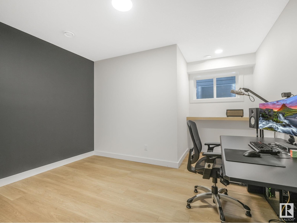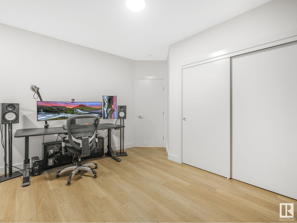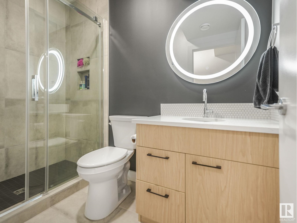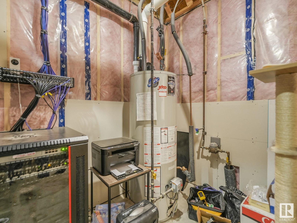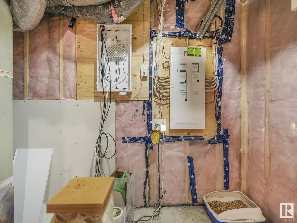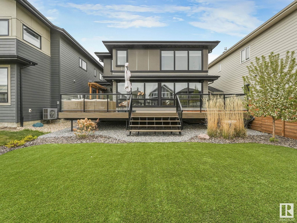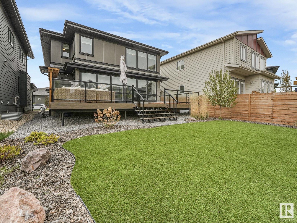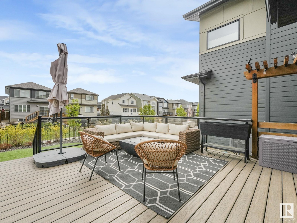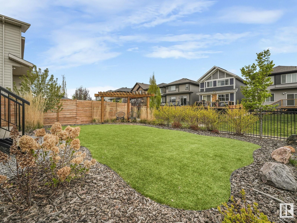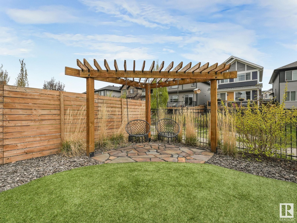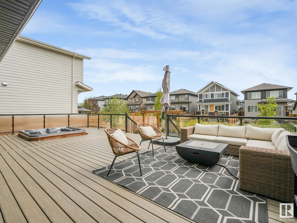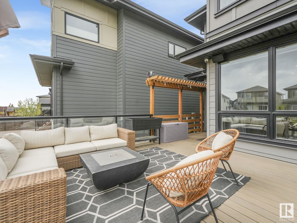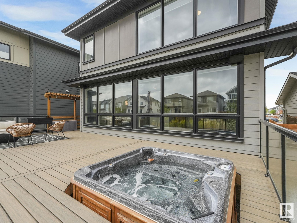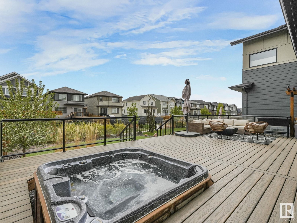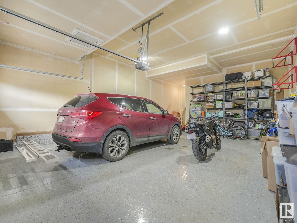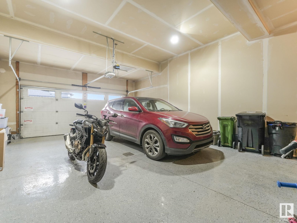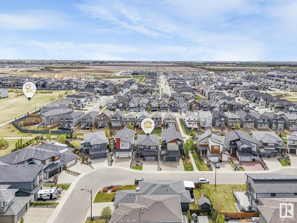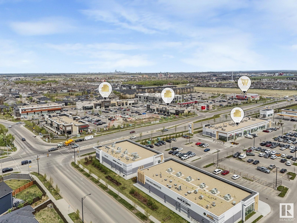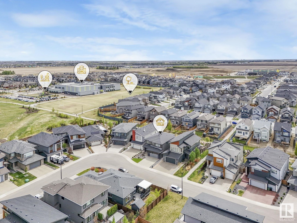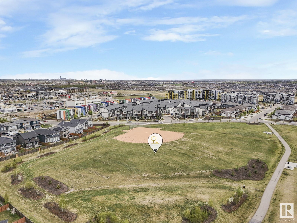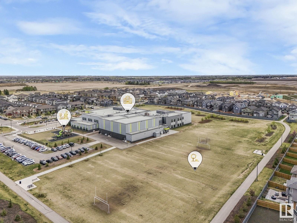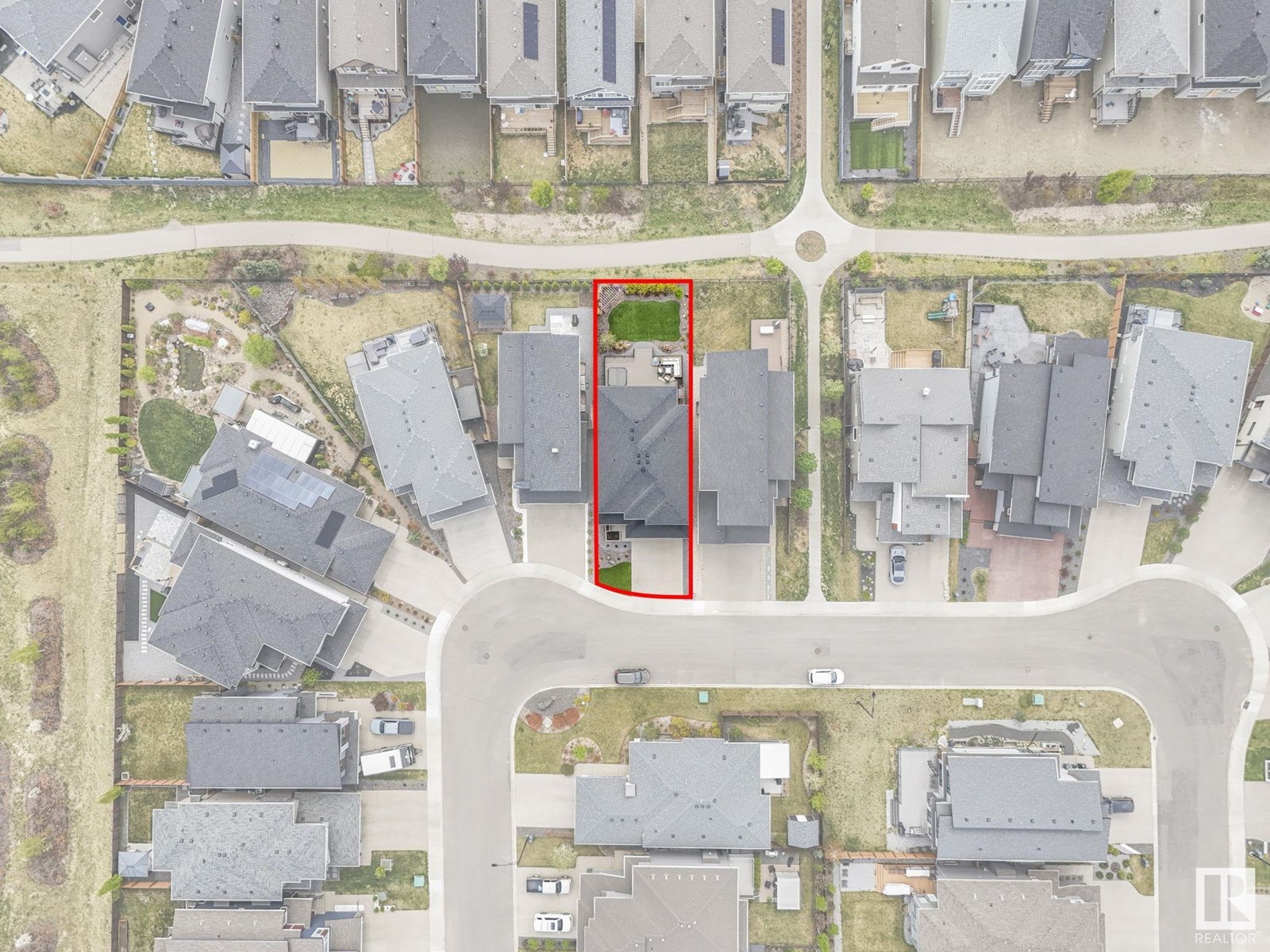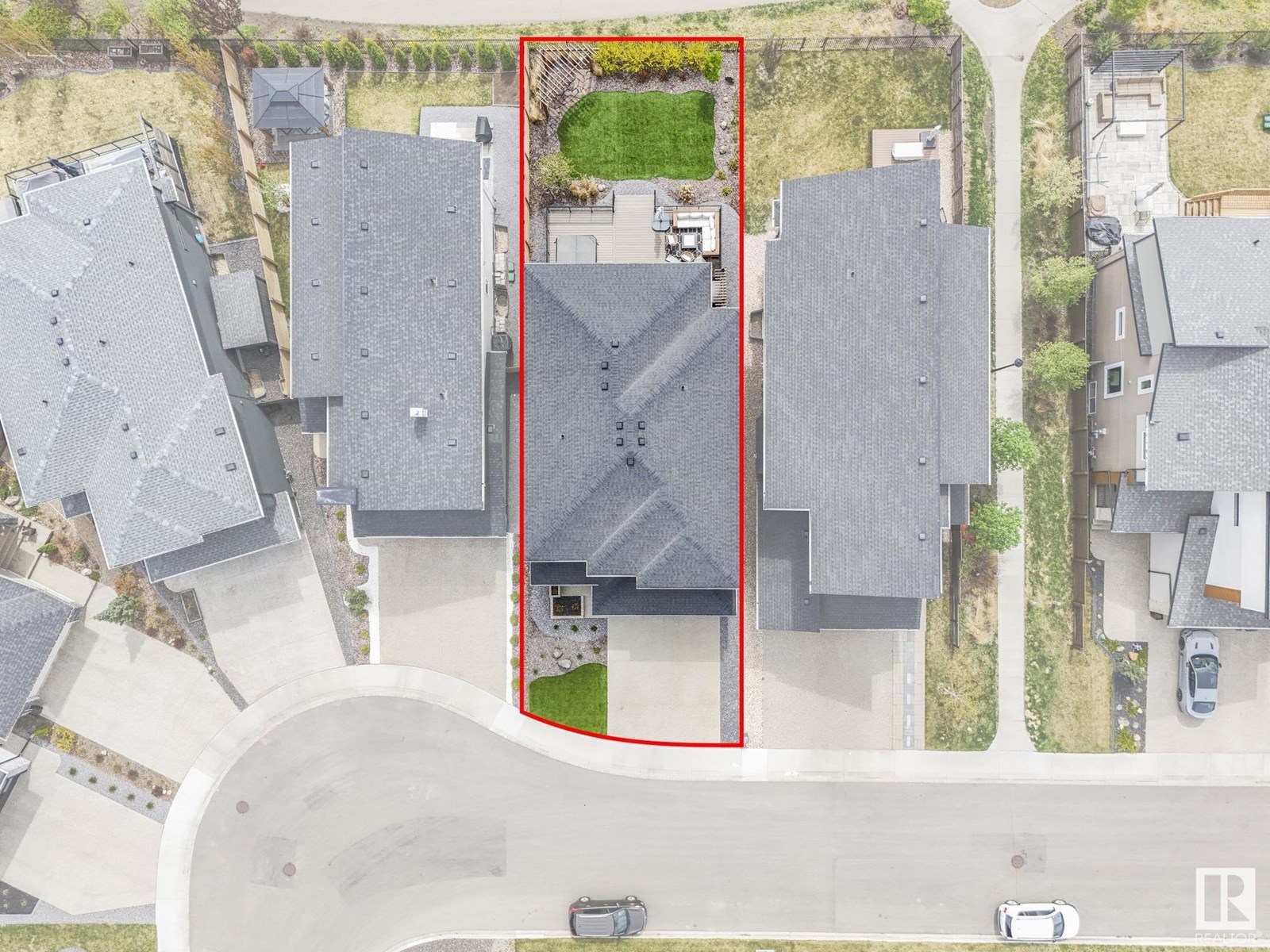4 Bedroom
4 Bathroom
2,420 ft2
Central Air Conditioning
Forced Air
$889,900
Built by Kanvi Homes and impeccably maintained, this exquisite 2-storey residence offers over 3,000 sq. ft. of finished living space, featuring 4 spacious bedrooms and 4 well-appointed bathrooms. The open-concept main floor is bathed in natural light thanks to expansive panoramic windows, and showcases a chef-inspired kitchen with quartz countertops, a large island, sleek modern cabinetry, and stainless steel appliances. The living room is highlighted by a stunning 100 linear electric fireplace and opens seamlessly to a sun-filled, south-facing backyard—designed for low maintenance with high-end turf, a composite deck, and a 6-person hot tub for year-round relaxation. Upstairs, you'll find a generous bonus room with a second fireplace, a luxurious primary suite complete with a spa-like 5-piece ensuite, walk-through closet, and direct access to the laundry room. Additional highlights include central A/C and an oversized garage spacious enough for a pickup truck. This home presents like a show home!! (id:47041)
Property Details
|
MLS® Number
|
E4450120 |
|
Property Type
|
Single Family |
|
Neigbourhood
|
Keswick |
|
Amenities Near By
|
Airport, Golf Course, Playground, Schools, Shopping |
|
Features
|
Park/reserve, Closet Organizers, No Smoking Home |
|
Structure
|
Deck |
Building
|
Bathroom Total
|
4 |
|
Bedrooms Total
|
4 |
|
Amenities
|
Ceiling - 10ft, Ceiling - 9ft |
|
Appliances
|
Dishwasher, Dryer, Garage Door Opener Remote(s), Garage Door Opener, Hood Fan, Microwave, Refrigerator, Gas Stove(s), Washer, Window Coverings, Wine Fridge, See Remarks |
|
Basement Development
|
Finished |
|
Basement Type
|
Full (finished) |
|
Constructed Date
|
2018 |
|
Construction Style Attachment
|
Detached |
|
Cooling Type
|
Central Air Conditioning |
|
Half Bath Total
|
1 |
|
Heating Type
|
Forced Air |
|
Stories Total
|
2 |
|
Size Interior
|
2,420 Ft2 |
|
Type
|
House |
Parking
Land
|
Acreage
|
No |
|
Fence Type
|
Fence |
|
Land Amenities
|
Airport, Golf Course, Playground, Schools, Shopping |
|
Surface Water
|
Ponds |
Rooms
| Level |
Type |
Length |
Width |
Dimensions |
|
Basement |
Bedroom 4 |
3.9 m |
4.98 m |
3.9 m x 4.98 m |
|
Main Level |
Living Room |
6.38 m |
3.68 m |
6.38 m x 3.68 m |
|
Main Level |
Dining Room |
2.41 m |
4.12 m |
2.41 m x 4.12 m |
|
Main Level |
Kitchen |
3.97 m |
5.51 m |
3.97 m x 5.51 m |
|
Upper Level |
Primary Bedroom |
4.65 m |
4.87 m |
4.65 m x 4.87 m |
|
Upper Level |
Bedroom 2 |
2.94 m |
3.24 m |
2.94 m x 3.24 m |
|
Upper Level |
Bedroom 3 |
3.05 m |
4.06 m |
3.05 m x 4.06 m |
|
Upper Level |
Bonus Room |
4.18 m |
6.17 m |
4.18 m x 6.17 m |
https://www.realtor.ca/real-estate/28663617/2227-kelly-cr-sw-edmonton-keswick
