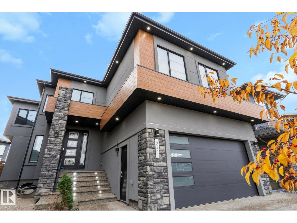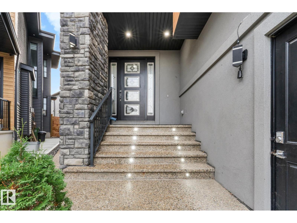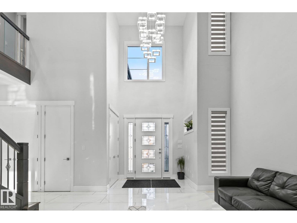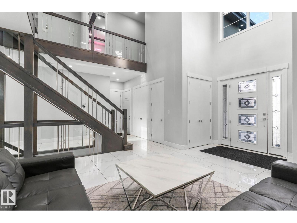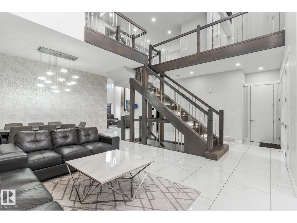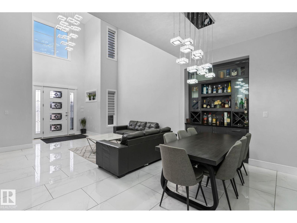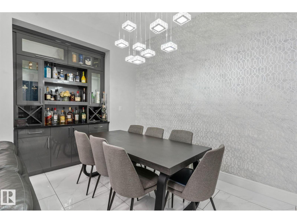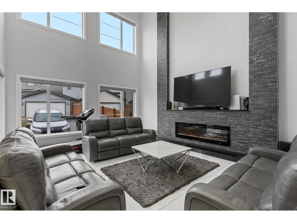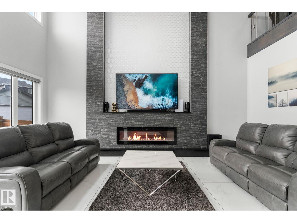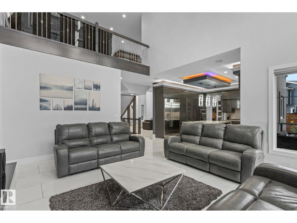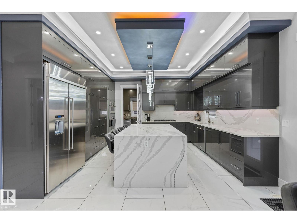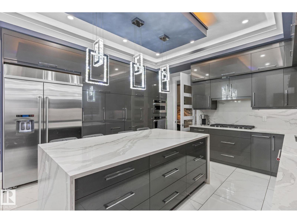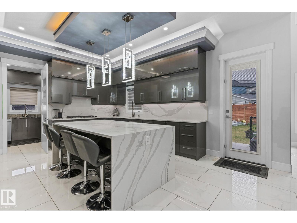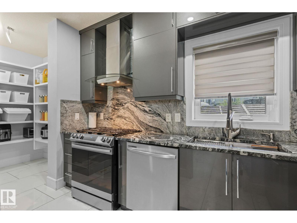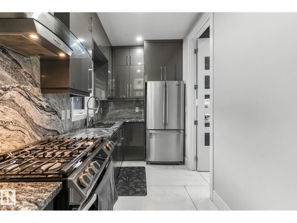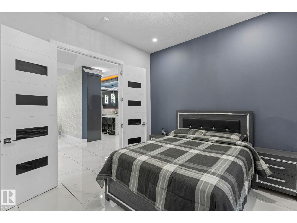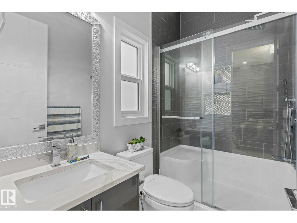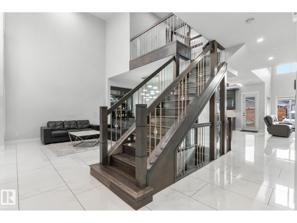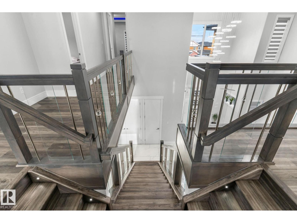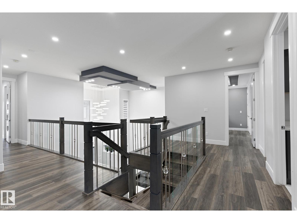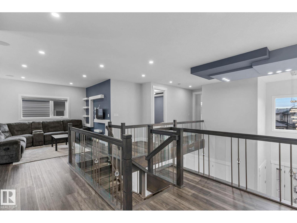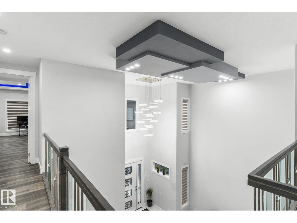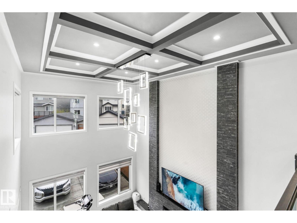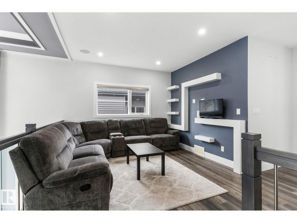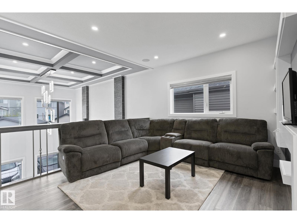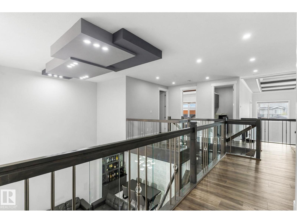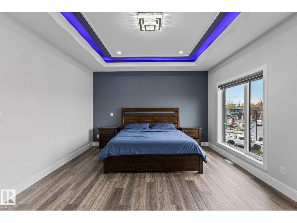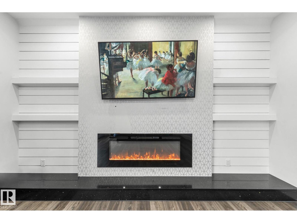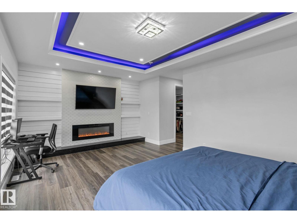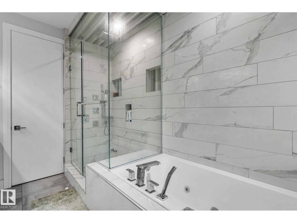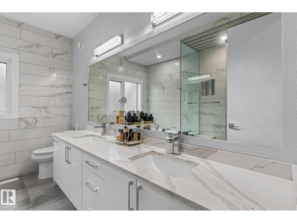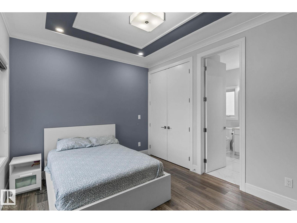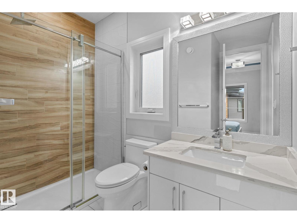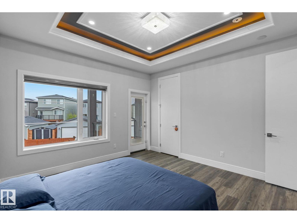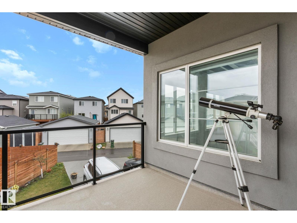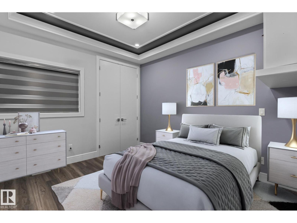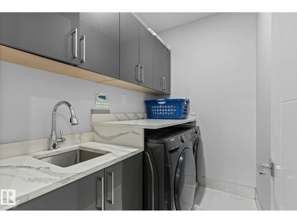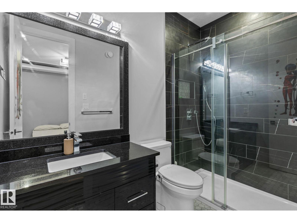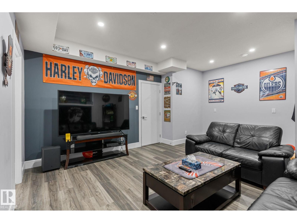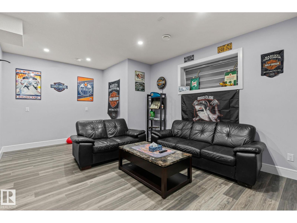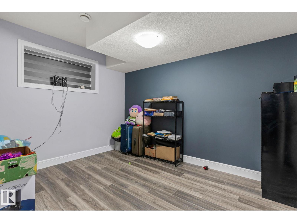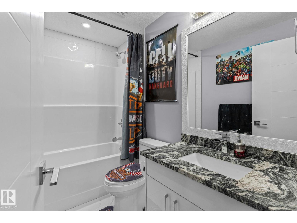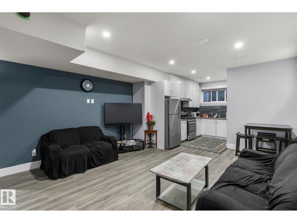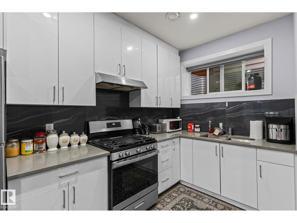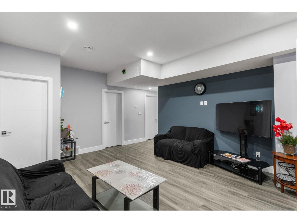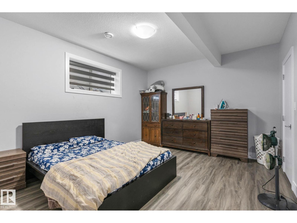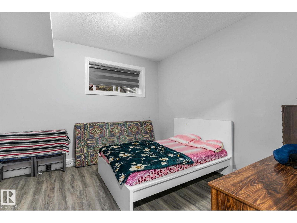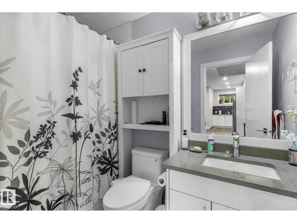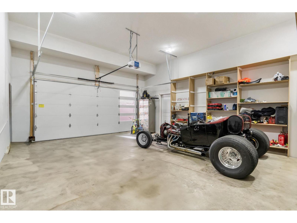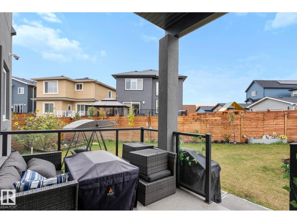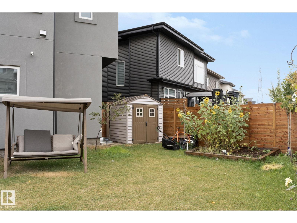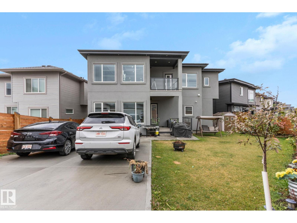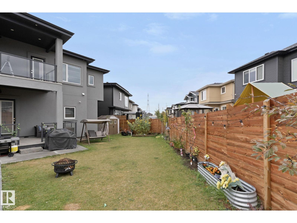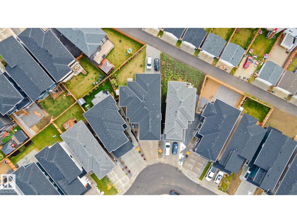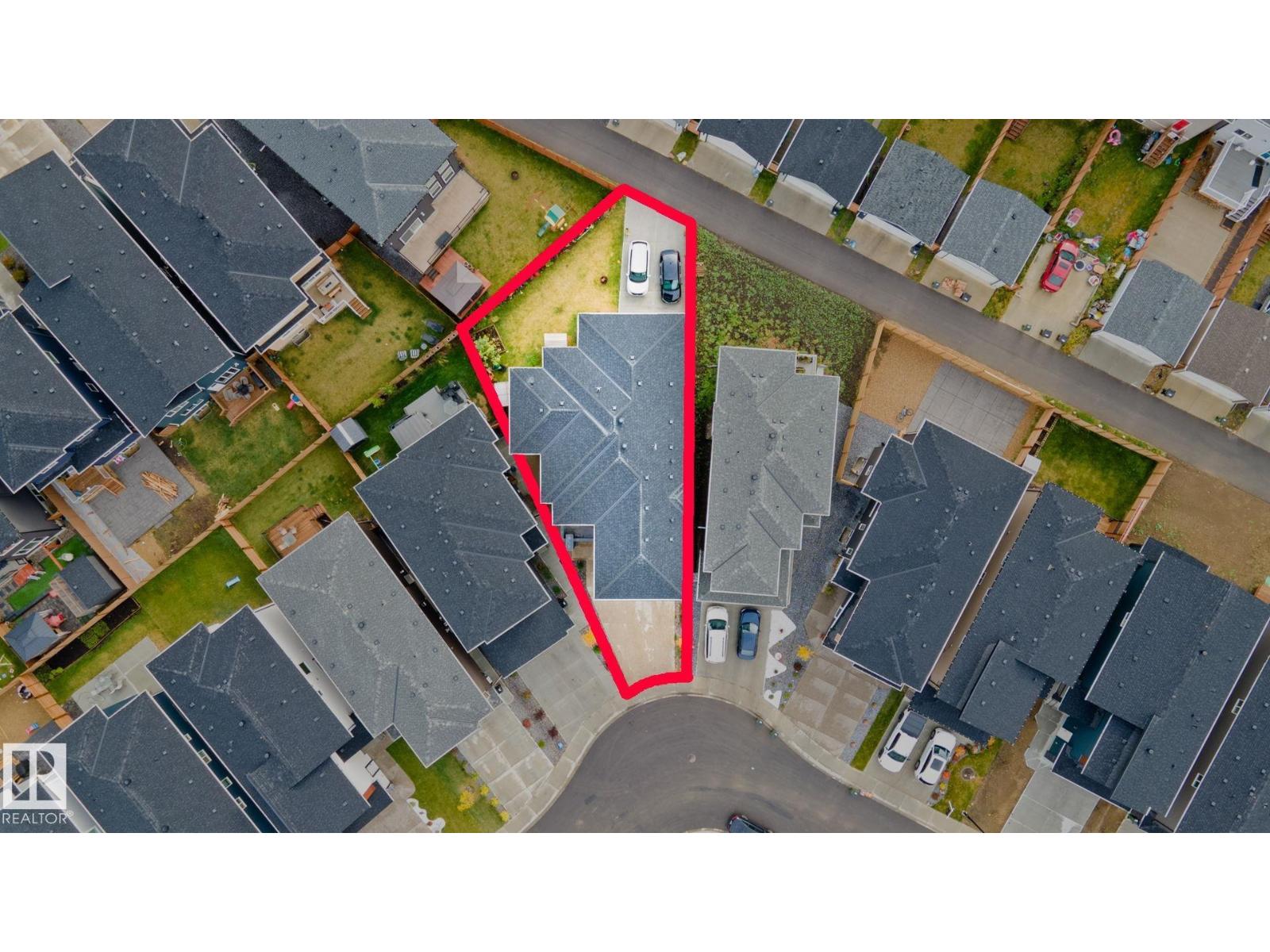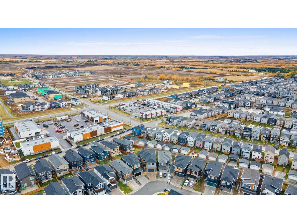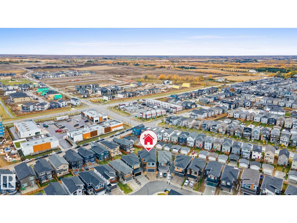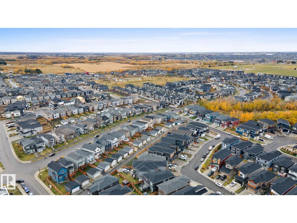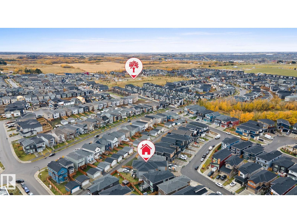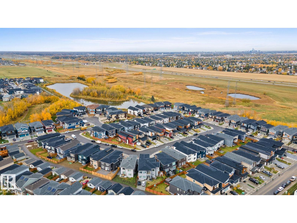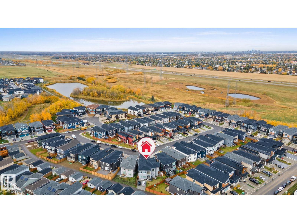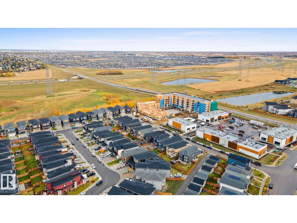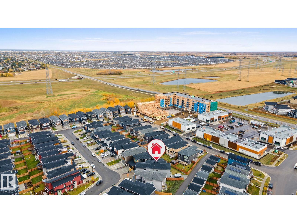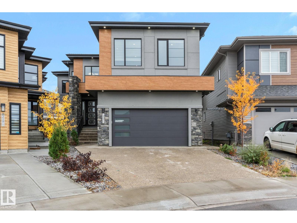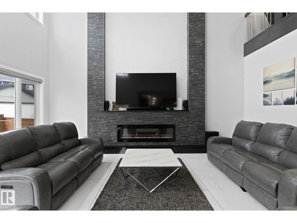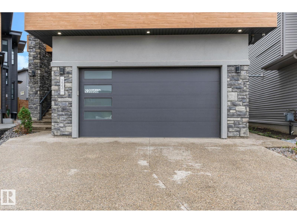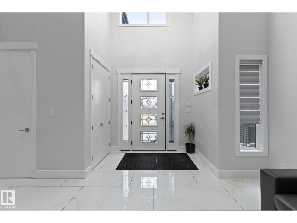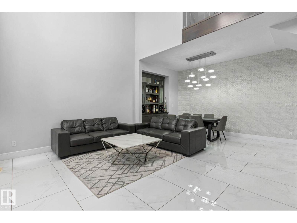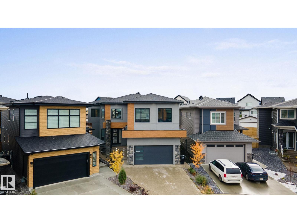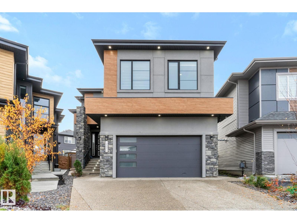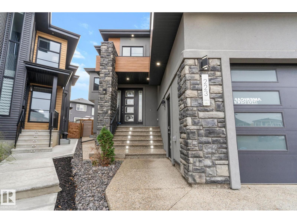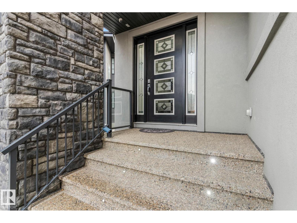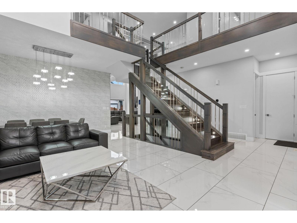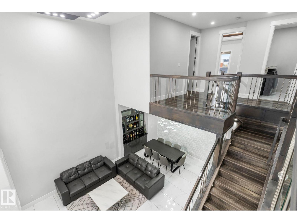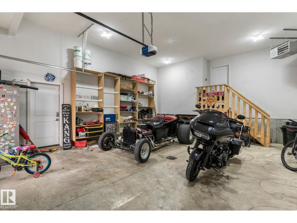8 Bedroom
7 Bathroom
3,354 ft2
Fireplace
Forced Air
$1,095,000
8 Bedrooms & 7 1/2 bathrooms the exquist residence has it all: spice Kitchen, main floor bedroom & ensuite, four beds on the upper level, a legal 2-bed basement suite, & a third separate basement living area. The main floor showcases two huge valuted areas withpremium tile, finishings and lighting. The chef’s kitchen is elegant & expansive. All three kitchens are outfitted with stainless steel appliances, quartz countertops & gas ranges. A glass staircase leads to the upper level comprised of four spacious bedrooms, each equipped with an ensuite bathroom, walk-in closet, built-in storage & coffered ceilings with ambient lighting. The primary bathroom is a luxurious retreat, featuring a Jacuzzi, steam shower, fireplace & an expansive walk-in closet. A bonus room & laundry area complete the second floor. The residence is fully wired for security & entertainment. The oversized double garage is heated & includes a sump & hot water. The fenced yard inc. a shed, fruit trees, & parking pad. (id:47041)
Property Details
|
MLS® Number
|
E4451754 |
|
Property Type
|
Single Family |
|
Neigbourhood
|
Charlesworth |
|
Amenities Near By
|
Playground, Public Transit, Shopping |
|
Features
|
Cul-de-sac, Private Setting, Lane, Closet Organizers, Exterior Walls- 2x6", No Animal Home, No Smoking Home |
|
Parking Space Total
|
8 |
|
Structure
|
Deck, Patio(s) |
Building
|
Bathroom Total
|
7 |
|
Bedrooms Total
|
8 |
|
Amenities
|
Ceiling - 10ft, Ceiling - 9ft, Vinyl Windows |
|
Appliances
|
Alarm System, Dishwasher, Oven - Built-in, Refrigerator, Stove, Gas Stove(s), Window Coverings, Dryer, Two Stoves, Two Washers |
|
Basement Development
|
Finished |
|
Basement Features
|
Suite |
|
Basement Type
|
Full (finished) |
|
Ceiling Type
|
Vaulted |
|
Constructed Date
|
2020 |
|
Construction Style Attachment
|
Detached |
|
Fire Protection
|
Smoke Detectors |
|
Fireplace Fuel
|
Electric |
|
Fireplace Present
|
Yes |
|
Fireplace Type
|
Unknown |
|
Half Bath Total
|
1 |
|
Heating Type
|
Forced Air |
|
Stories Total
|
2 |
|
Size Interior
|
3,354 Ft2 |
|
Type
|
House |
Parking
|
Attached Garage
|
|
|
Heated Garage
|
|
|
Oversize
|
|
|
Parking Pad
|
|
Land
|
Acreage
|
No |
|
Fence Type
|
Cross Fenced |
|
Land Amenities
|
Playground, Public Transit, Shopping |
Rooms
| Level |
Type |
Length |
Width |
Dimensions |
|
Lower Level |
Den |
4.33 m |
5.51 m |
4.33 m x 5.51 m |
|
Lower Level |
Bedroom 6 |
4.31 m |
3.73 m |
4.31 m x 3.73 m |
|
Lower Level |
Additional Bedroom |
3.44 m |
3.57 m |
3.44 m x 3.57 m |
|
Lower Level |
Bedroom |
3.83 m |
3.21 m |
3.83 m x 3.21 m |
|
Main Level |
Living Room |
4.62 m |
4 m |
4.62 m x 4 m |
|
Main Level |
Dining Room |
4.96 m |
2.61 m |
4.96 m x 2.61 m |
|
Main Level |
Kitchen |
5.6 m |
4.65 m |
5.6 m x 4.65 m |
|
Main Level |
Family Room |
4.76 m |
6.41 m |
4.76 m x 6.41 m |
|
Main Level |
Bedroom 4 |
3.18 m |
3.75 m |
3.18 m x 3.75 m |
|
Main Level |
Second Kitchen |
1.91 m |
4.03 m |
1.91 m x 4.03 m |
|
Upper Level |
Primary Bedroom |
6.16 m |
6.81 m |
6.16 m x 6.81 m |
|
Upper Level |
Bedroom 2 |
3.48 m |
3.33 m |
3.48 m x 3.33 m |
|
Upper Level |
Bedroom 3 |
4.65 m |
3.12 m |
4.65 m x 3.12 m |
|
Upper Level |
Bonus Room |
4.88 m |
3.62 m |
4.88 m x 3.62 m |
|
Upper Level |
Bedroom 5 |
3.78 m |
4.07 m |
3.78 m x 4.07 m |
https://www.realtor.ca/real-estate/28704977/223-37-st-sw-edmonton-charlesworth
