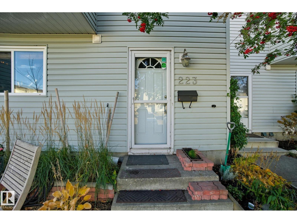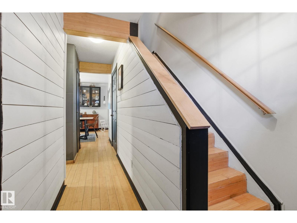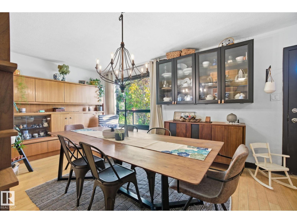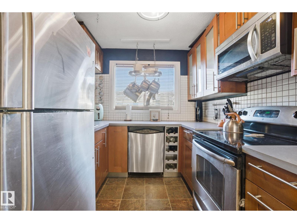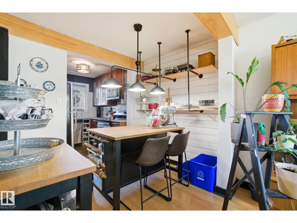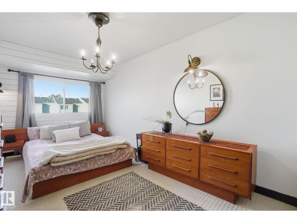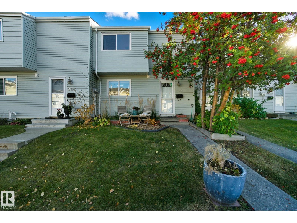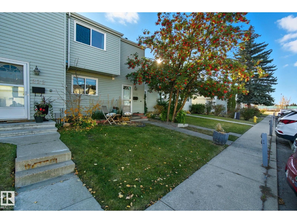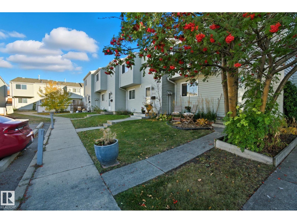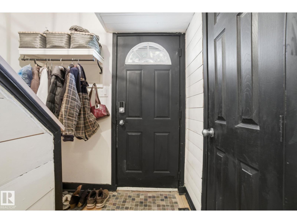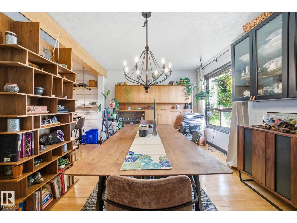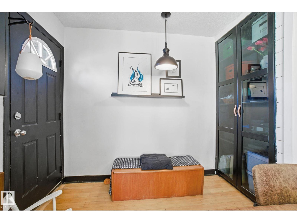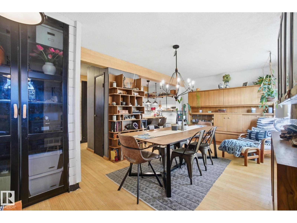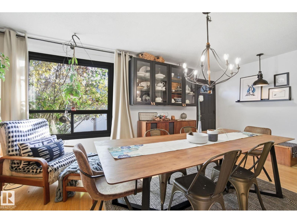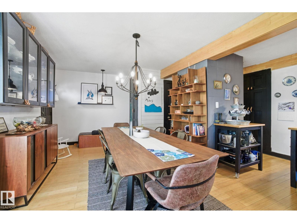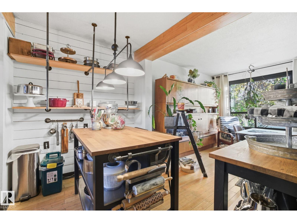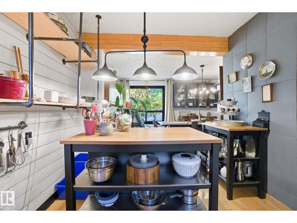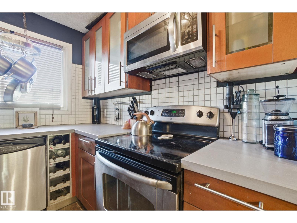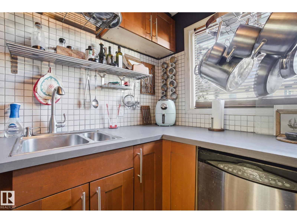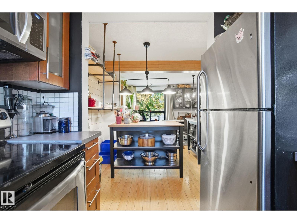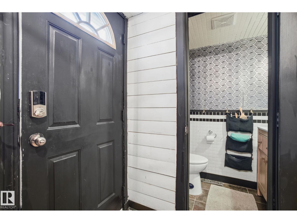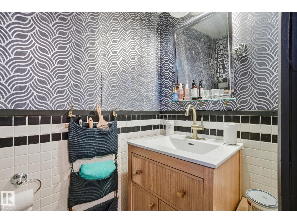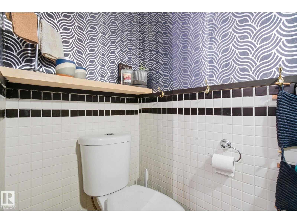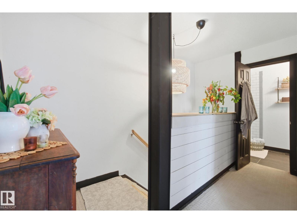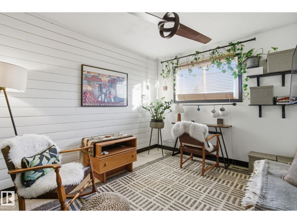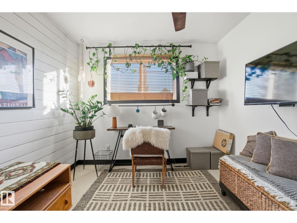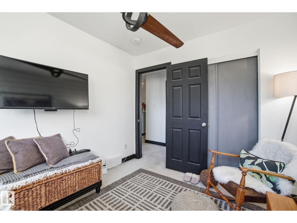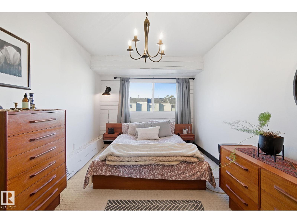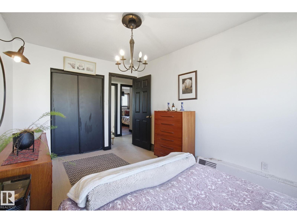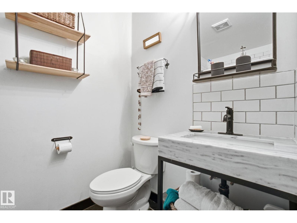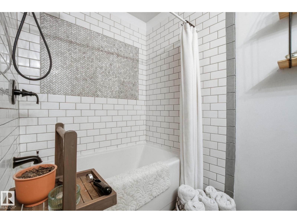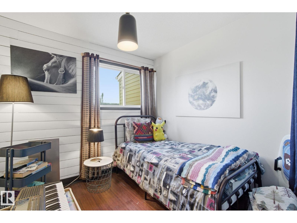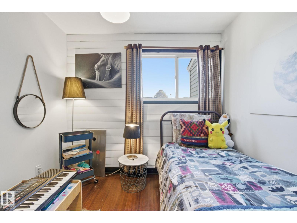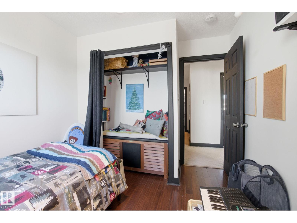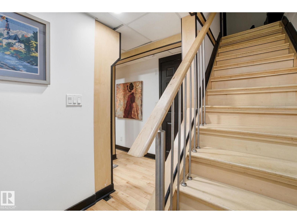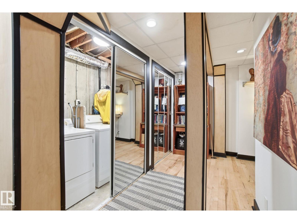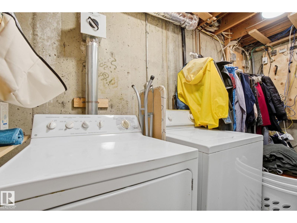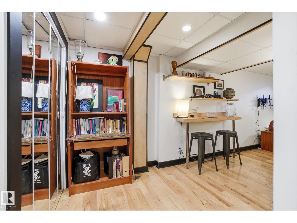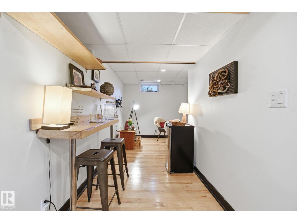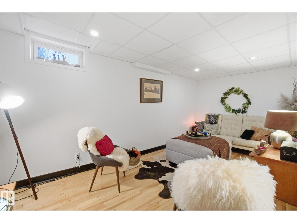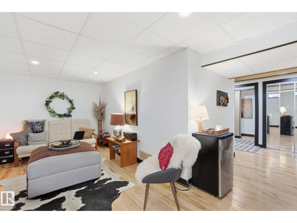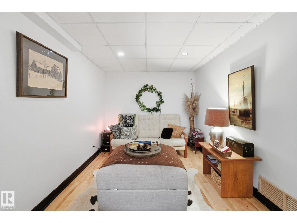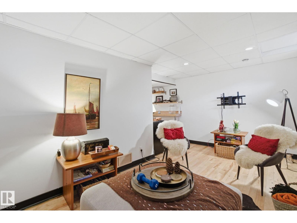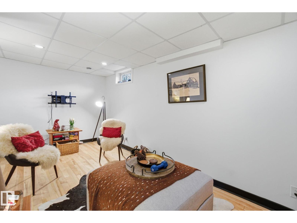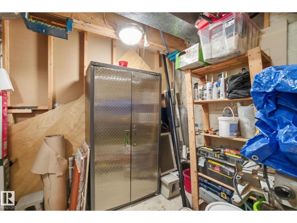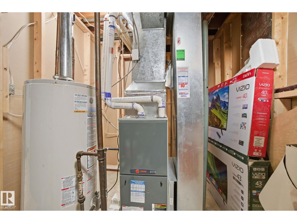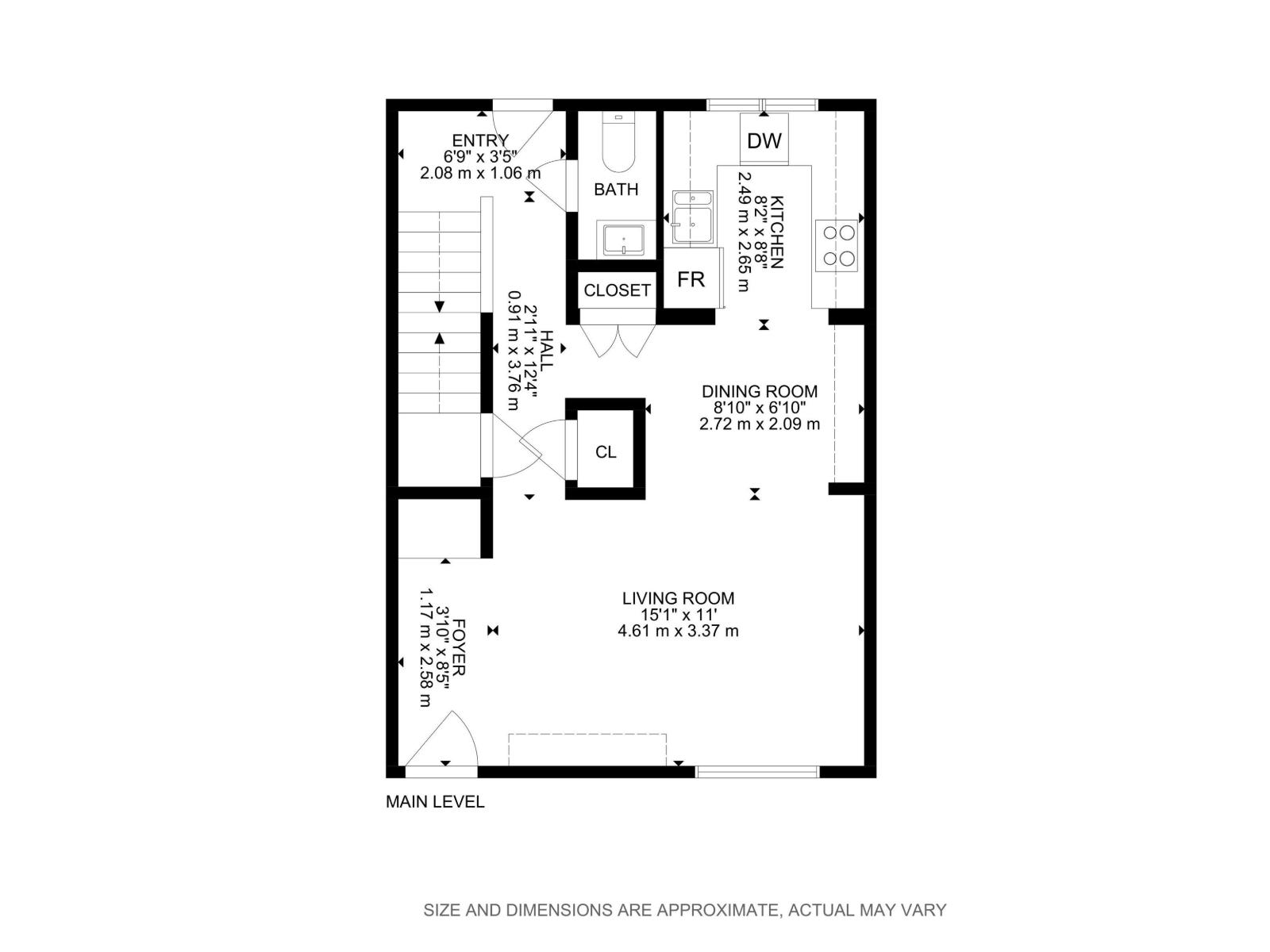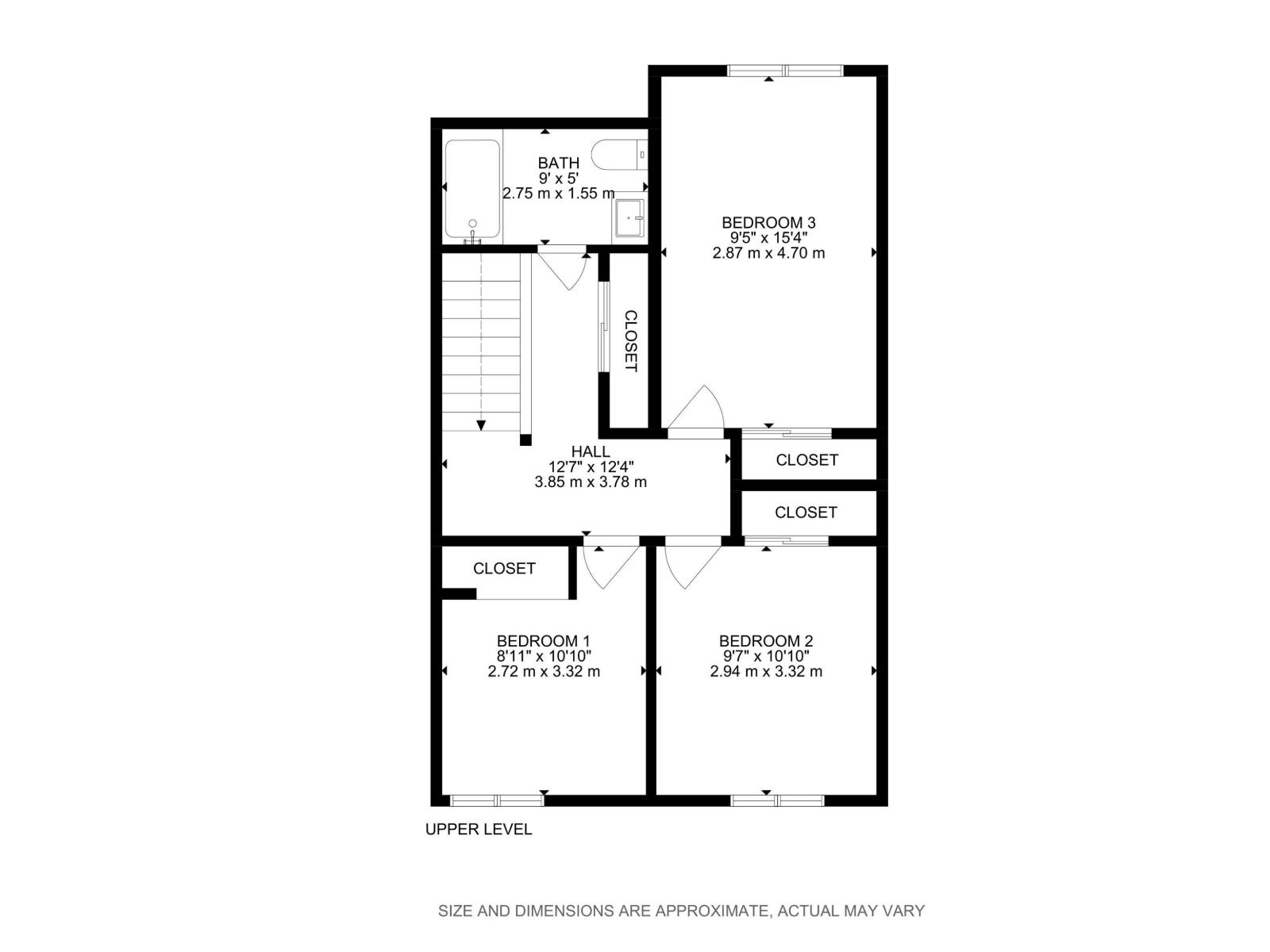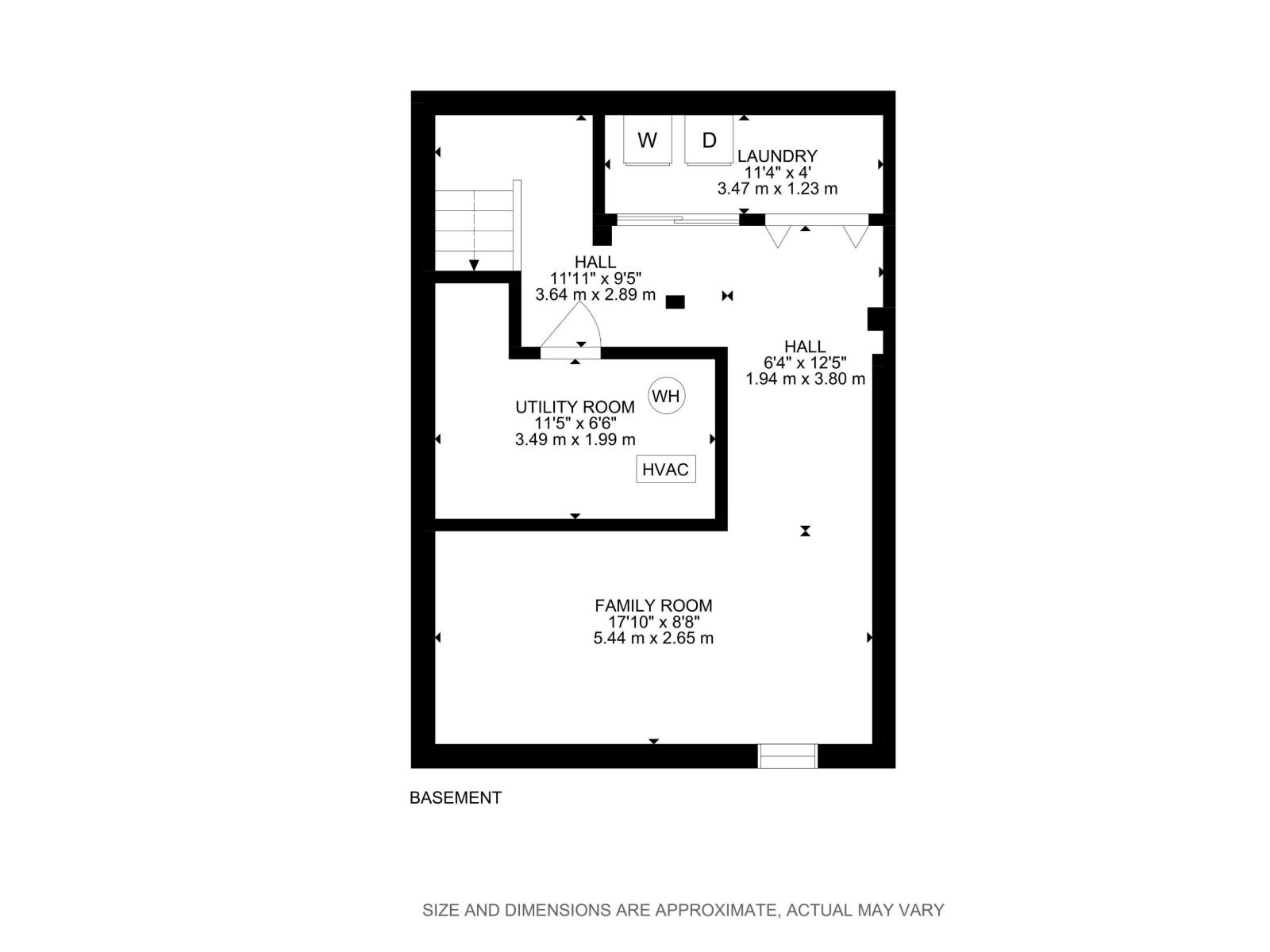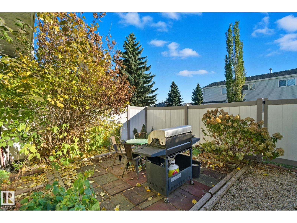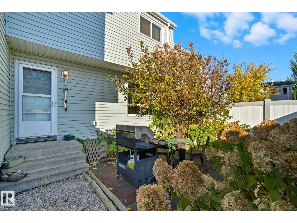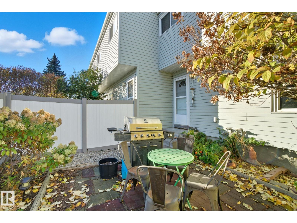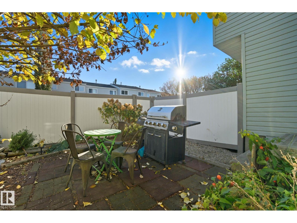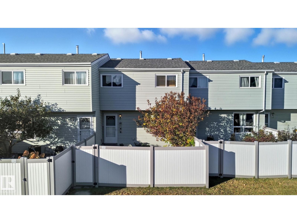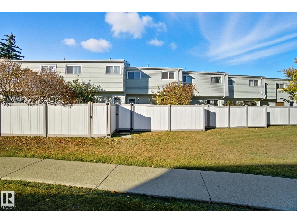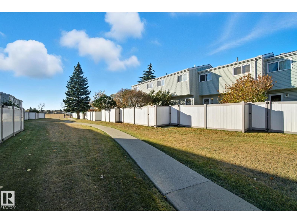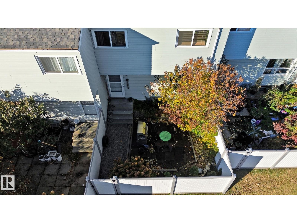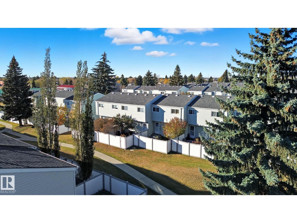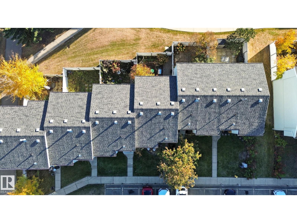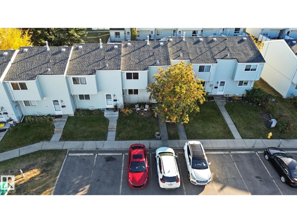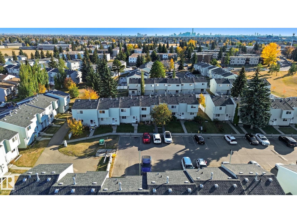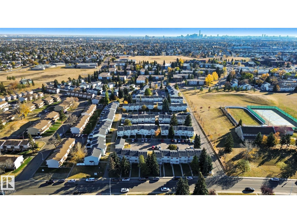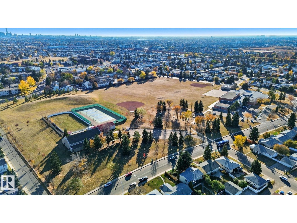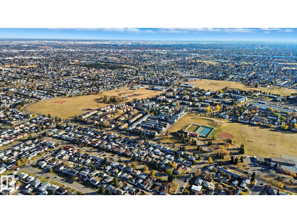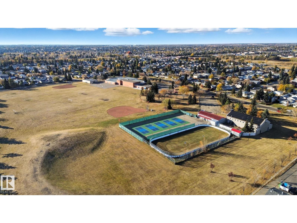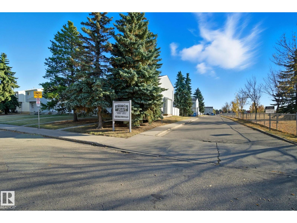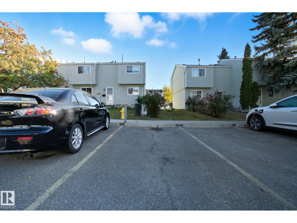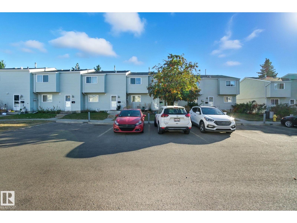223 Dickinsfield Co Nw Edmonton, Alberta T5E 5V8
$222,500Maintenance, Exterior Maintenance, Insurance, Landscaping, Property Management, Other, See Remarks
$225 Monthly
Maintenance, Exterior Maintenance, Insurance, Landscaping, Property Management, Other, See Remarks
$225 MonthlyLocated in Evansdale, close to schools, playgrounds and transportation, makes this a great place to call home. Ideal for a first-time homeowner or someone wanting an easy-care lifestyle. 3 bedrooms up with a remodelled 4 piece bathroom. The main floor has hardwood flooring, an updated kitchen, an island working area, a half bath and a large living room with south-facing windows. But wait! Do you like to entertain? Or, perhaps, simply have more room for sit-down meals? If so, then you will appreciate how the living room is being used as an eating/dining room to gather with family and friends. And it totally makes sense, especially since there is a wonderful lounge area in the finished basement. Plus, a fenced patio backing onto a walkway. Close to amenities. With it's eclectic flare, this home is for someone special. It's for people who think out of the box'; who want something that doesn't look like everyone else's place. If this describes you, then be sure to put this on your list of must see homes. (id:47041)
Property Details
| MLS® Number | E4462532 |
| Property Type | Single Family |
| Neigbourhood | Evansdale |
| Amenities Near By | Playground, Public Transit, Schools, Shopping |
| Community Features | Public Swimming Pool |
| Features | Flat Site, Park/reserve, No Animal Home, No Smoking Home |
| Parking Space Total | 1 |
| Structure | Patio(s) |
Building
| Bathroom Total | 2 |
| Bedrooms Total | 3 |
| Amenities | Vinyl Windows |
| Appliances | Dishwasher, Dryer, Refrigerator, Stove, Washer, Window Coverings |
| Basement Development | Finished |
| Basement Type | Full (finished) |
| Constructed Date | 1972 |
| Construction Style Attachment | Attached |
| Half Bath Total | 1 |
| Heating Type | Forced Air |
| Stories Total | 2 |
| Size Interior | 1,173 Ft2 |
| Type | Row / Townhouse |
Parking
| Stall |
Land
| Acreage | No |
| Fence Type | Fence |
| Land Amenities | Playground, Public Transit, Schools, Shopping |
| Size Irregular | 244.91 |
| Size Total | 244.91 M2 |
| Size Total Text | 244.91 M2 |
Rooms
| Level | Type | Length | Width | Dimensions |
|---|---|---|---|---|
| Basement | Family Room | 5.45 m | 2.65 m | 5.45 m x 2.65 m |
| Basement | Utility Room | 3.5 m | 2 m | 3.5 m x 2 m |
| Main Level | Living Room | 4.6 m | 3.35 m | 4.6 m x 3.35 m |
| Main Level | Dining Room | 2.7 m | 2.1 m | 2.7 m x 2.1 m |
| Main Level | Kitchen | 2.65 m | 2.5 m | 2.65 m x 2.5 m |
| Upper Level | Primary Bedroom | 4.7 m | 2.85 m | 4.7 m x 2.85 m |
| Upper Level | Bedroom 2 | 3.3 m | 2.95 m | 3.3 m x 2.95 m |
| Upper Level | Bedroom 3 | 3.3 m | 2.7 m | 3.3 m x 2.7 m |
https://www.realtor.ca/real-estate/29003278/223-dickinsfield-co-nw-edmonton-evansdale
