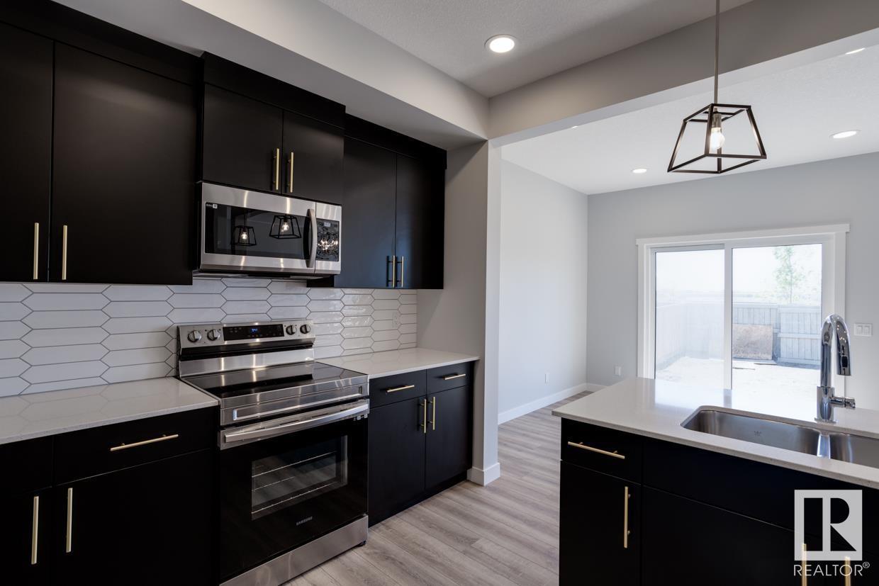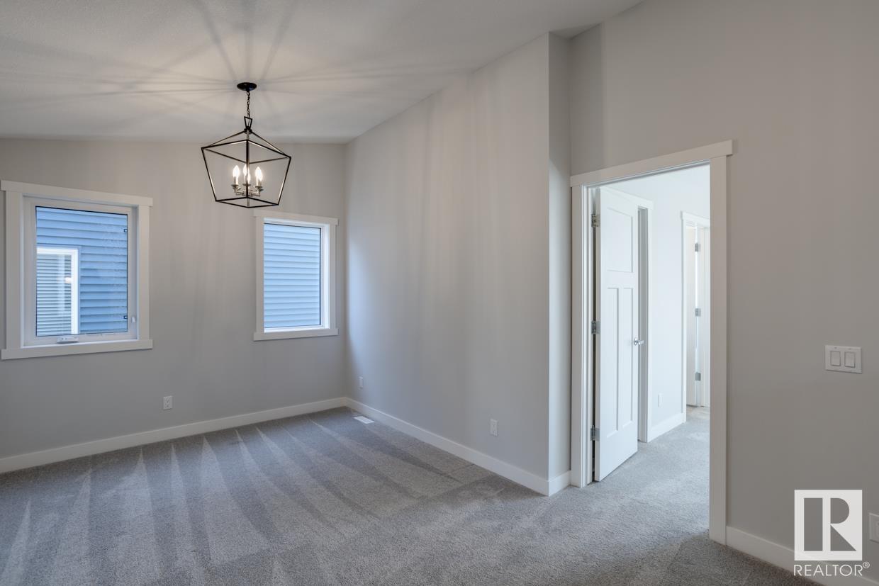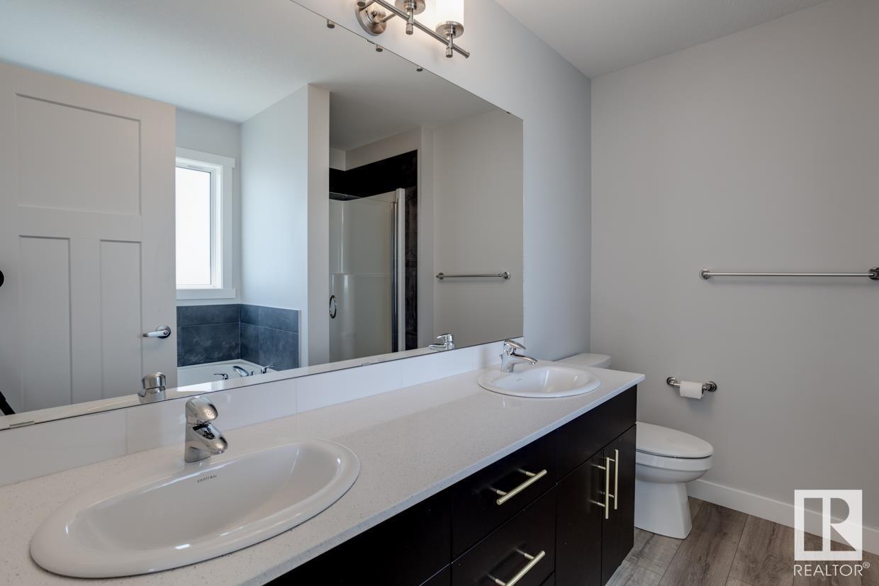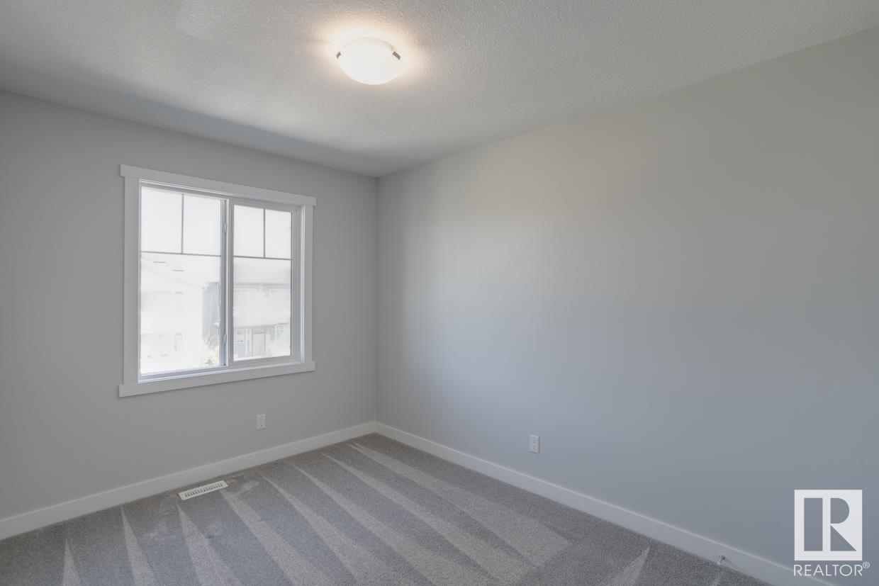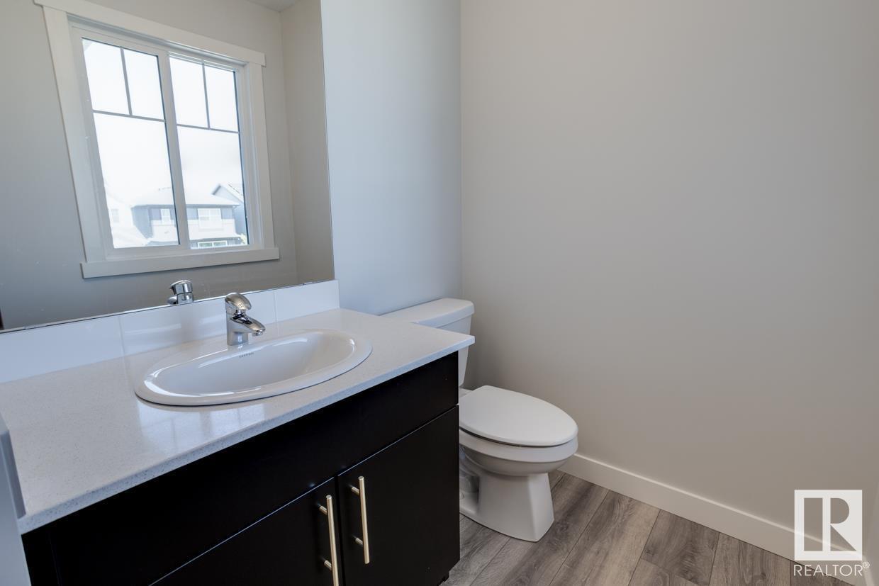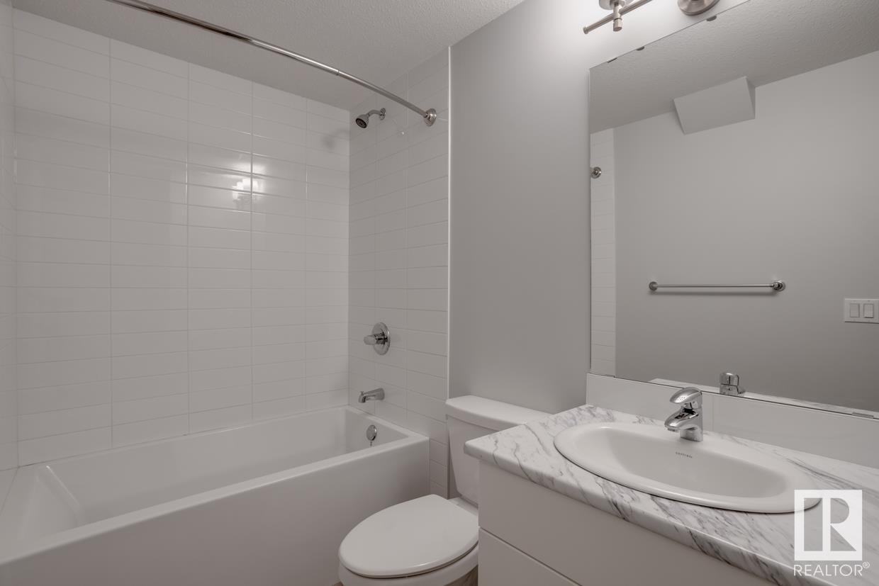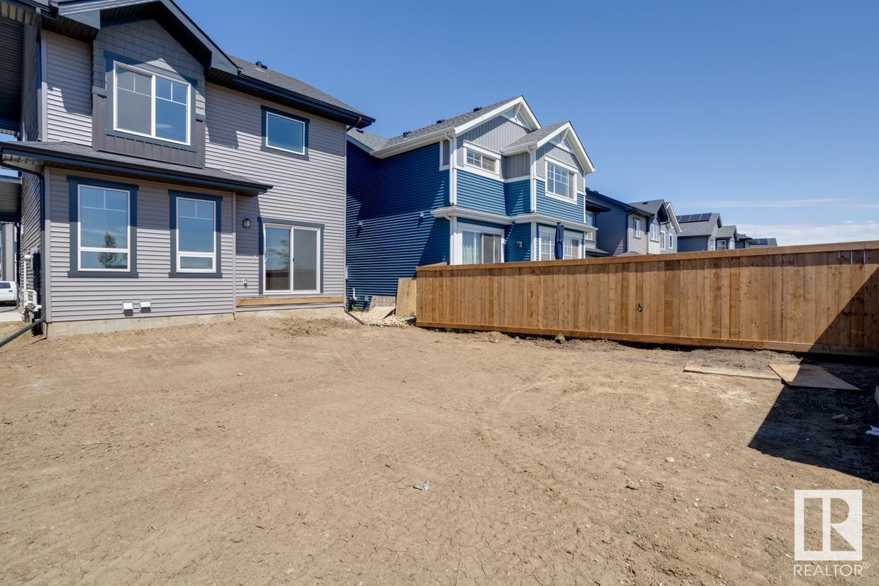4 Bedroom
4 Bathroom
1740.8472 sqft
Forced Air
$650,000
Welcome to your FULLY FINISHED Dream Home in Secord features a tastefully finished BASEMENT! This GORGEOUS 2 storey offers over 1700sqft of developed living space. With 3 bedrooms & 2.5 baths its perfect for families! Main floor features Luxury Vinyl Plank flooring throughout, HIGH CEILINGS & large windows. GOURMET KITCHEN w/ QUARTZ, Electric cooktop, HUGE STAINLESS FRIDGE/FREEZER, b/I oven, WALK THRU PANTRY, the list goes on! Head upstairs to see 3 generous bedrooms, BONUS ROOM and UPPER LAUNDRY! Primary retreat has VAULTED ceilings, w/I closet and 5pc ENSUITE! Basement PROF. FIN by the builder w/ 1 more bedrooms, Kitchen & full bathroom. Perfectly located just minutes to HENDAY, Whitemud, shopping and schools. Parks and walking trails throughout. Non-smoking/No pets. THIS ONE IS A MUST SEE! (id:47041)
Property Details
|
MLS® Number
|
E4393293 |
|
Property Type
|
Single Family |
|
Neigbourhood
|
Secord |
|
Amenities Near By
|
Public Transit, Schools, Shopping |
|
Features
|
No Back Lane, No Smoking Home |
|
Parking Space Total
|
4 |
Building
|
Bathroom Total
|
4 |
|
Bedrooms Total
|
4 |
|
Amenities
|
Ceiling - 9ft |
|
Appliances
|
Dishwasher, Dryer, Garage Door Opener Remote(s), Garage Door Opener, Microwave Range Hood Combo, Microwave, Refrigerator, Stove, Washer, Two Stoves, Two Washers |
|
Basement Development
|
Finished |
|
Basement Features
|
Suite |
|
Basement Type
|
Full (finished) |
|
Constructed Date
|
2022 |
|
Construction Style Attachment
|
Detached |
|
Fire Protection
|
Smoke Detectors |
|
Half Bath Total
|
1 |
|
Heating Type
|
Forced Air |
|
Stories Total
|
2 |
|
Size Interior
|
1740.8472 Sqft |
|
Type
|
House |
Parking
Land
|
Acreage
|
No |
|
Land Amenities
|
Public Transit, Schools, Shopping |
Rooms
| Level |
Type |
Length |
Width |
Dimensions |
|
Basement |
Bedroom 4 |
3 m |
3.12 m |
3 m x 3.12 m |
|
Basement |
Recreation Room |
3.48 m |
4.24 m |
3.48 m x 4.24 m |
|
Main Level |
Living Room |
3.28 m |
3.51 m |
3.28 m x 3.51 m |
|
Main Level |
Dining Room |
3.71 m |
3.23 m |
3.71 m x 3.23 m |
|
Main Level |
Kitchen |
3.61 m |
5.61 m |
3.61 m x 5.61 m |
|
Main Level |
Family Room |
3.51 m |
3.28 m |
3.51 m x 3.28 m |
|
Upper Level |
Primary Bedroom |
4.04 m |
4.19 m |
4.04 m x 4.19 m |
|
Upper Level |
Bedroom 2 |
4.09 m |
2.67 m |
4.09 m x 2.67 m |
|
Upper Level |
Bedroom 3 |
3.63 m |
5.94 m |
3.63 m x 5.94 m |
|
Upper Level |
Bonus Room |
3.17 m |
5 m |
3.17 m x 5 m |












