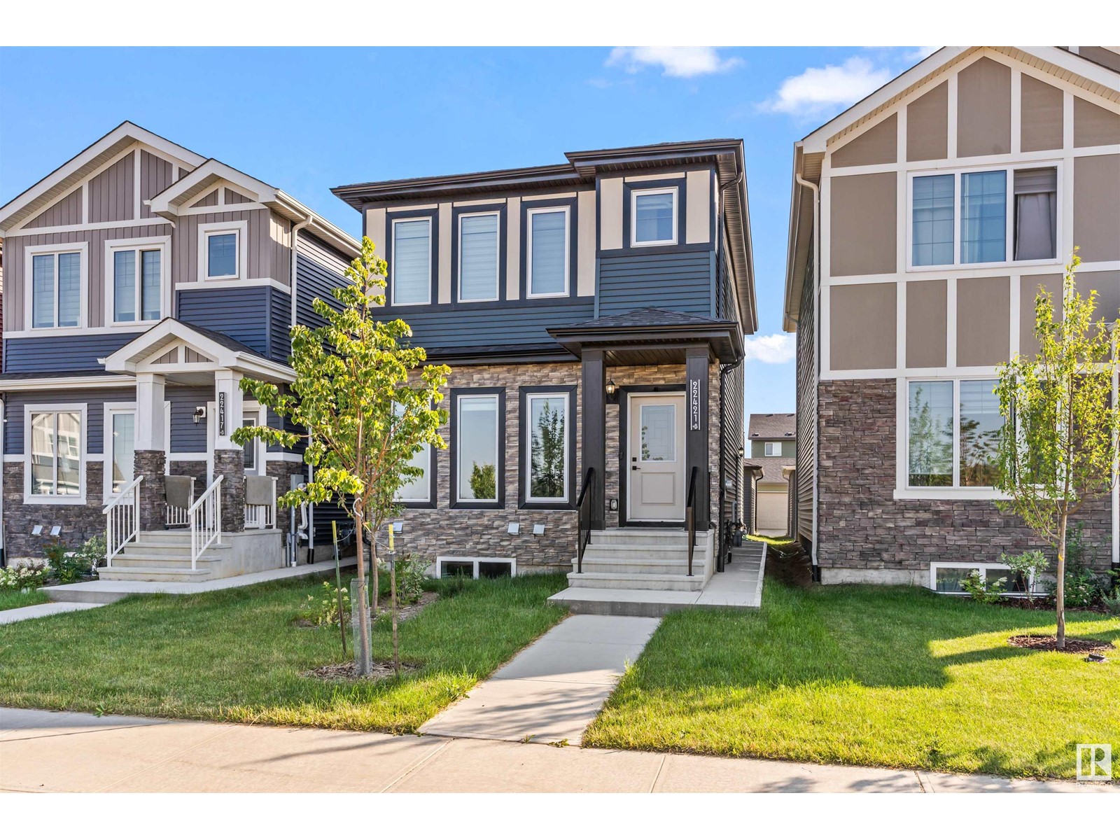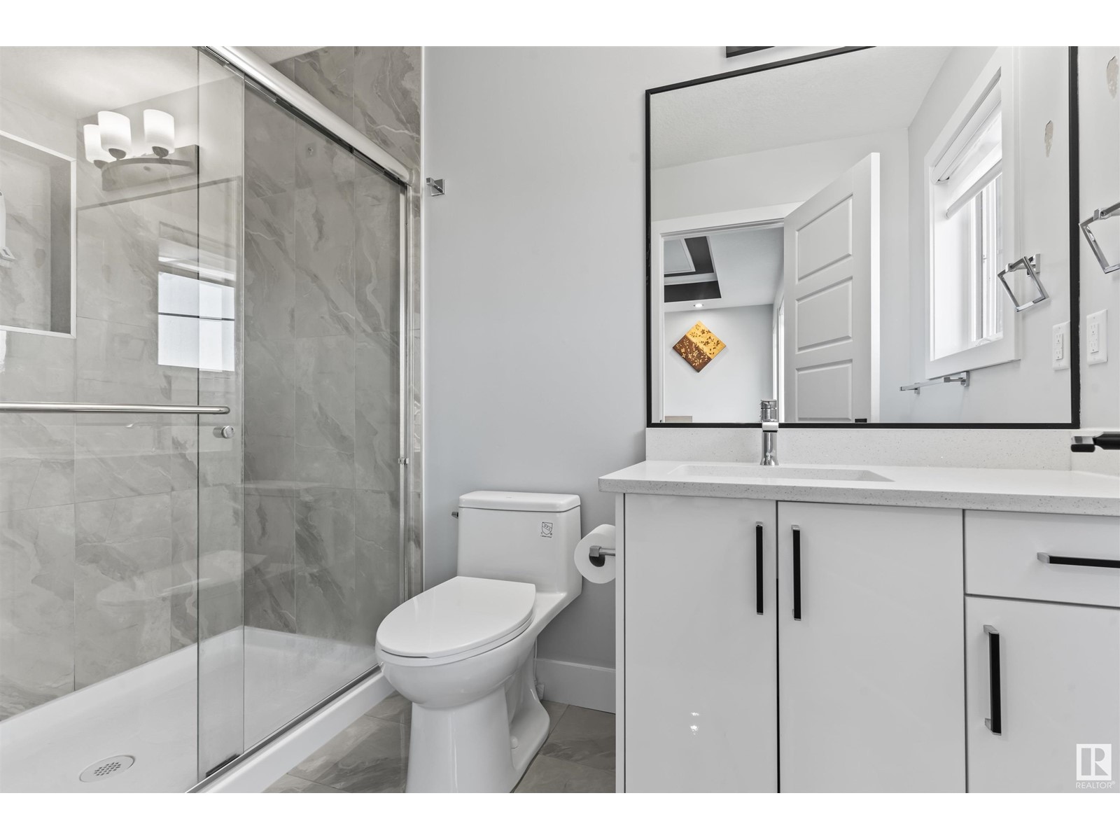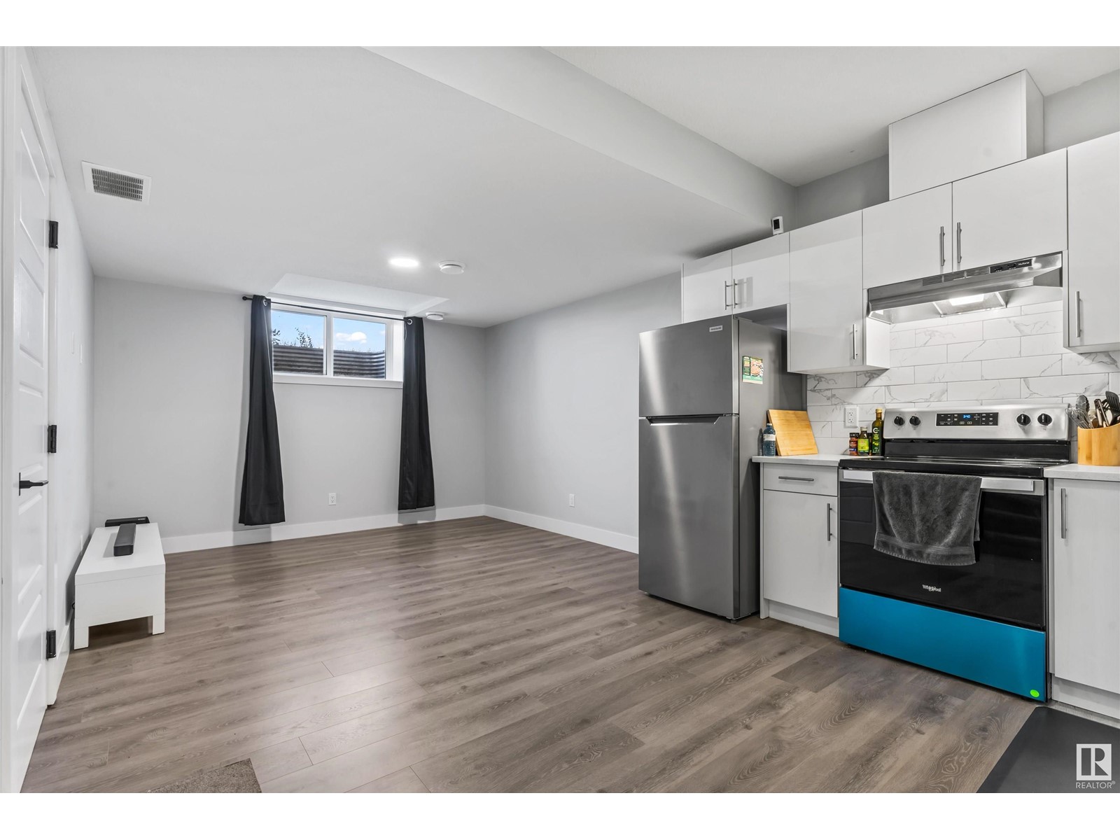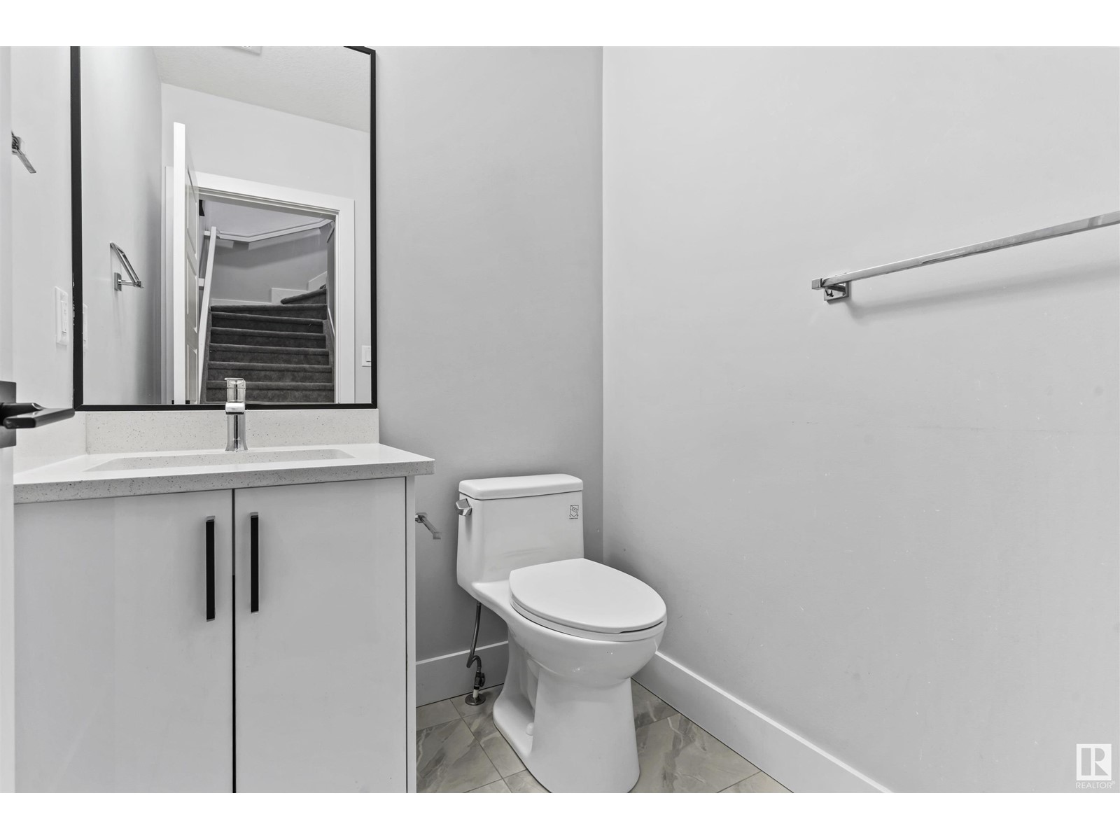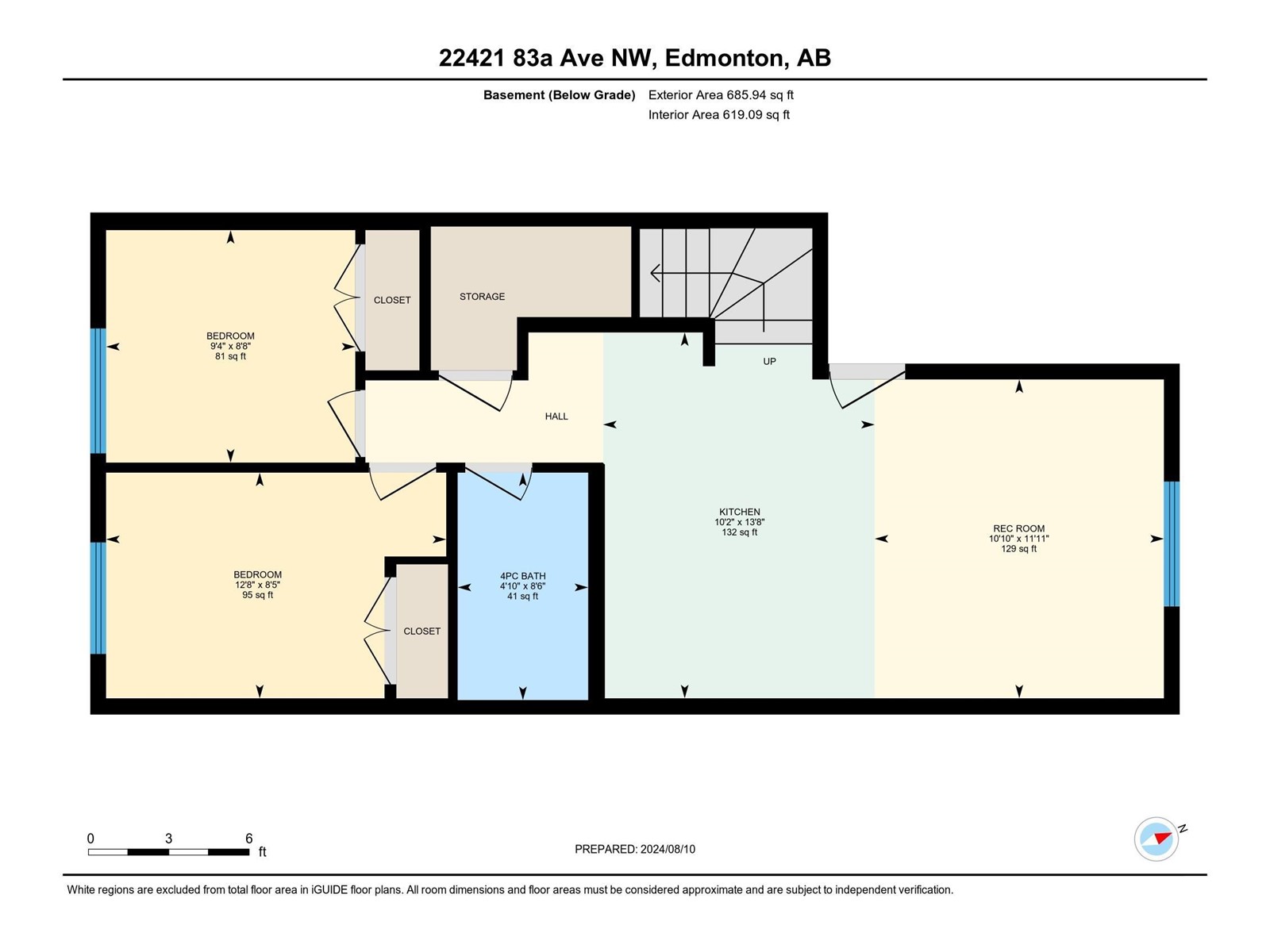5 Bedroom
4 Bathroom
1556.6767 sqft
Forced Air
$590,000
Welcome to this better-than-new home with a SEPARATE ENTRANCE and a 2-BEDROOM LEGAL BASEMENT SUITE in Rosenthal! Situated in a desirable location close to the upcoming Lewis Farms Facility & Park project, schools, shopping, a spray park, public transportation, and River Cree Casino, one minutes to a bus stop, this home is an investment for the future. You can live upstairs while renting out the legal basement or using it as an Airbnb; every amenity you can think of is within 5 minutes! The living area and kitchen are fully upgraded with Quartz countertops, soft-close drawers, a cozy fireplace, and stainless steel appliances. Upstairs features a nice bonus room, three additional bedrooms, two full bathrooms, a laundry room, and a Big primary suite with raised ceilings, a full ensuite bathroom, a walk-in closet, and a huge window to enjoy your early morning sunrise! The spacious, bright, legal basement with a separate side entrance has THREE windows and is currently rented for $1,500. (id:47041)
Property Details
|
MLS® Number
|
E4402302 |
|
Property Type
|
Single Family |
|
Neigbourhood
|
Rosenthal (Edmonton) |
|
Amenities Near By
|
Golf Course, Playground, Schools |
|
Features
|
Flat Site, Closet Organizers, Level |
Building
|
Bathroom Total
|
4 |
|
Bedrooms Total
|
5 |
|
Amenities
|
Ceiling - 9ft |
|
Appliances
|
Dishwasher, Garage Door Opener Remote(s), Garage Door Opener, Hood Fan, Microwave Range Hood Combo, Microwave, Stove, Dryer, Refrigerator, Two Washers |
|
Basement Development
|
Finished |
|
Basement Features
|
Suite |
|
Basement Type
|
Full (finished) |
|
Constructed Date
|
2022 |
|
Construction Style Attachment
|
Detached |
|
Fire Protection
|
Smoke Detectors |
|
Half Bath Total
|
1 |
|
Heating Type
|
Forced Air |
|
Stories Total
|
2 |
|
Size Interior
|
1556.6767 Sqft |
|
Type
|
House |
Parking
Land
|
Acreage
|
No |
|
Land Amenities
|
Golf Course, Playground, Schools |
|
Size Irregular
|
269.39 |
|
Size Total
|
269.39 M2 |
|
Size Total Text
|
269.39 M2 |
Rooms
| Level |
Type |
Length |
Width |
Dimensions |
|
Basement |
Bedroom 4 |
2.65 m |
2.84 m |
2.65 m x 2.84 m |
|
Basement |
Bedroom 5 |
2.57 m |
3.87 m |
2.57 m x 3.87 m |
|
Basement |
Second Kitchen |
4.17 m |
3.09 m |
4.17 m x 3.09 m |
|
Main Level |
Living Room |
4.09 m |
4.05 m |
4.09 m x 4.05 m |
|
Main Level |
Dining Room |
4.01 m |
3.83 m |
4.01 m x 3.83 m |
|
Main Level |
Kitchen |
4.59 m |
4.6 m |
4.59 m x 4.6 m |
|
Upper Level |
Primary Bedroom |
4.16 m |
4.11 m |
4.16 m x 4.11 m |
|
Upper Level |
Bedroom 2 |
2.85 m |
3.31 m |
2.85 m x 3.31 m |
|
Upper Level |
Bedroom 3 |
2.81 m |
3.47 m |
2.81 m x 3.47 m |
|
Upper Level |
Bonus Room |
4.6 m |
5.52 m |
4.6 m x 5.52 m |
