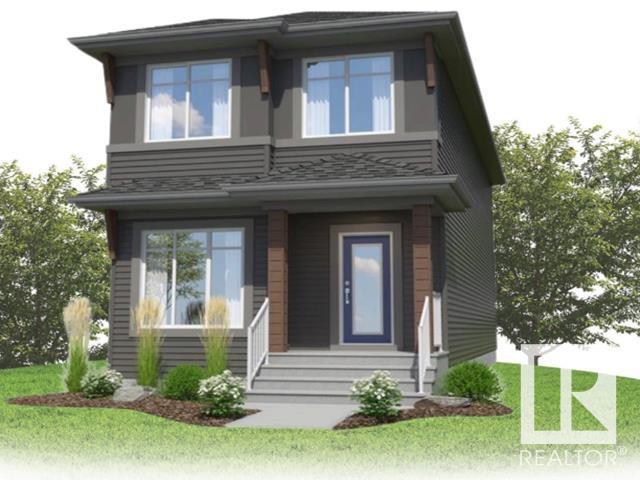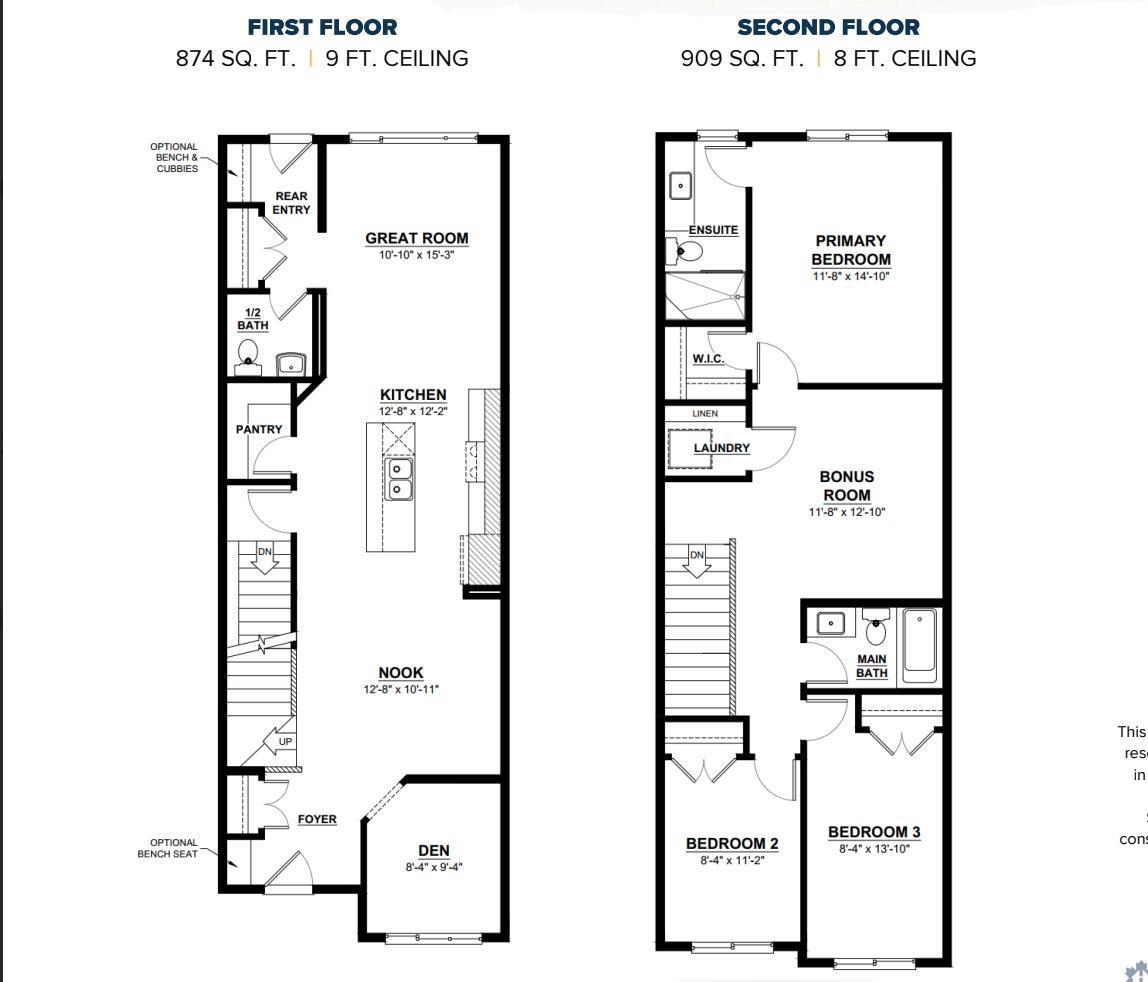3 Bedroom
3 Bathroom
1,783 ft2
Forced Air
$499,900
Welcome to the Maxima model by Daytona Homes. Open the front door to a spacious entry way and a beautiful open floor plan. Offering you 1,783 sq. ft. with a beautiful kitchen island. It features in sleek 18' wide layout, generous rear entry, all while giving you a den, ideal for a home office or playroom, and a rear living room layout which is perfect for those Summer nights. The bright windows will have you seeing the light all year long. Upstairs is complete with a generous size master bedroom with ensuite, 2 more bedrooms, stacked laundry area and a bonus room for that little extra needed space. This is a beautiful place to call home. (id:47041)
Property Details
|
MLS® Number
|
E4438230 |
|
Property Type
|
Single Family |
|
Neigbourhood
|
Alces |
|
Features
|
See Remarks |
Building
|
Bathroom Total
|
3 |
|
Bedrooms Total
|
3 |
|
Appliances
|
Microwave Range Hood Combo |
|
Basement Development
|
Unfinished |
|
Basement Type
|
Full (unfinished) |
|
Constructed Date
|
2025 |
|
Construction Style Attachment
|
Detached |
|
Half Bath Total
|
1 |
|
Heating Type
|
Forced Air |
|
Stories Total
|
2 |
|
Size Interior
|
1,783 Ft2 |
|
Type
|
House |
Parking
Land
Rooms
| Level |
Type |
Length |
Width |
Dimensions |
|
Main Level |
Living Room |
2.74 m |
4.26 m |
2.74 m x 4.26 m |
|
Main Level |
Dining Room |
2.43 m |
2.74 m |
2.43 m x 2.74 m |
|
Main Level |
Kitchen |
2.74 m |
3.35 m |
2.74 m x 3.35 m |
|
Main Level |
Den |
2.43 m |
2.74 m |
2.43 m x 2.74 m |
|
Upper Level |
Primary Bedroom |
3.35 m |
4.26 m |
3.35 m x 4.26 m |
|
Upper Level |
Bedroom 2 |
2.43 m |
2.43 m |
2.43 m x 2.43 m |
|
Upper Level |
Bedroom 3 |
2.43 m |
3.65 m |
2.43 m x 3.65 m |
|
Upper Level |
Bonus Room |
3.35 m |
3.65 m |
3.35 m x 3.65 m |
https://www.realtor.ca/real-estate/28360048/2245-alces-dr-sw-edmonton-alces



