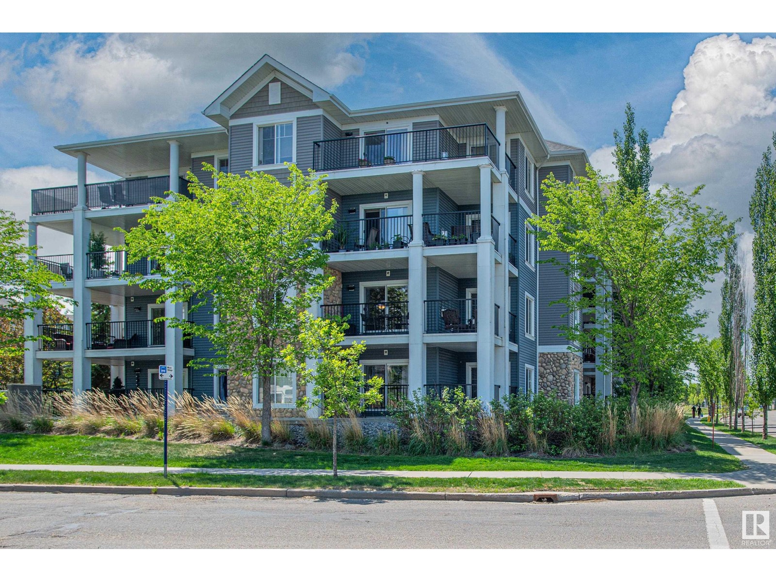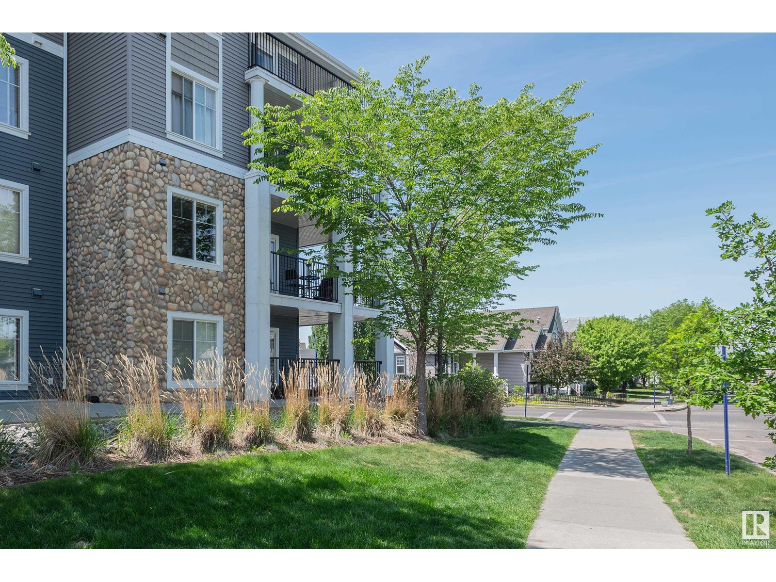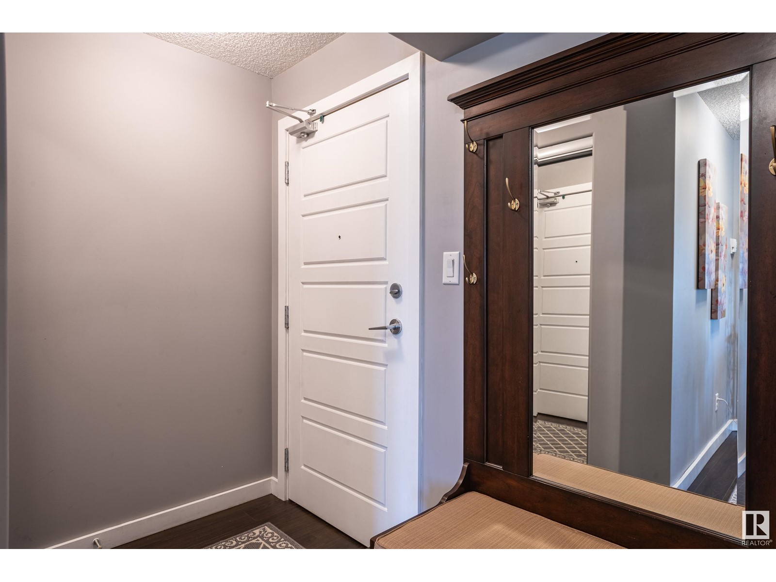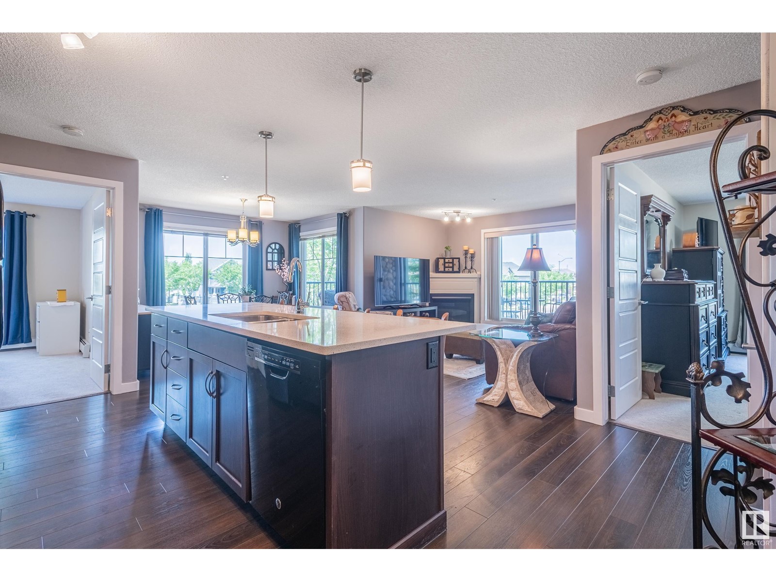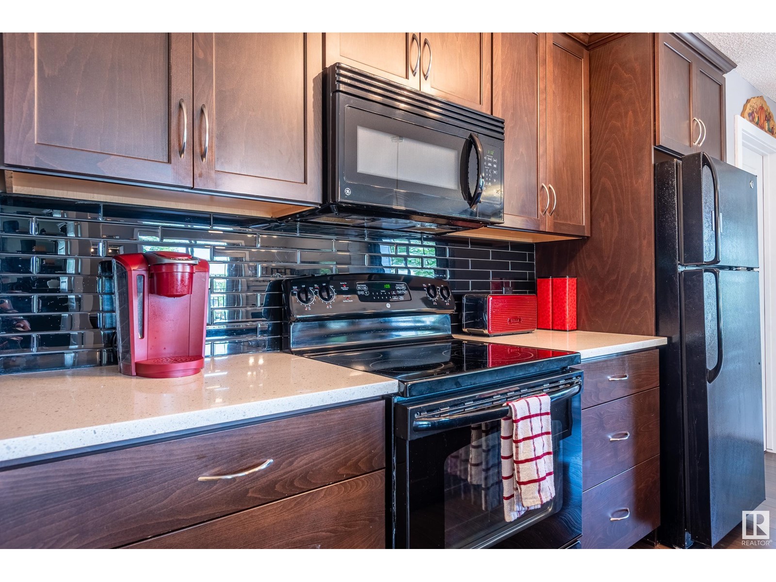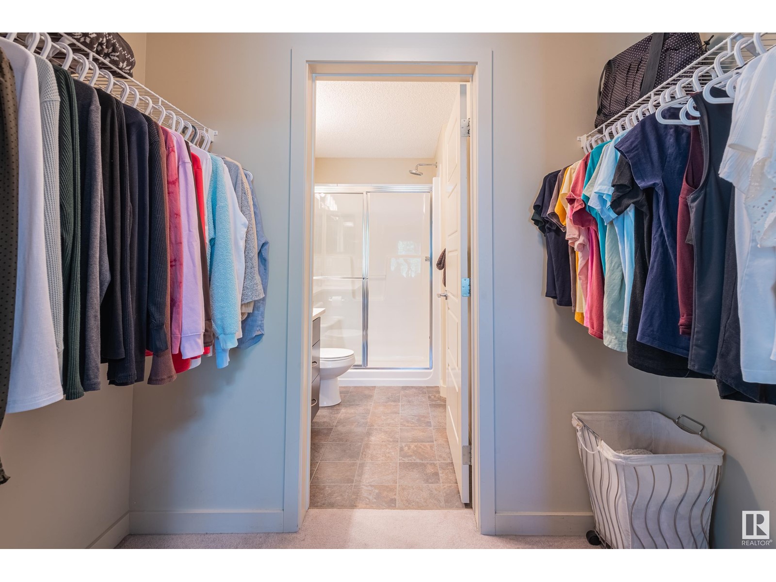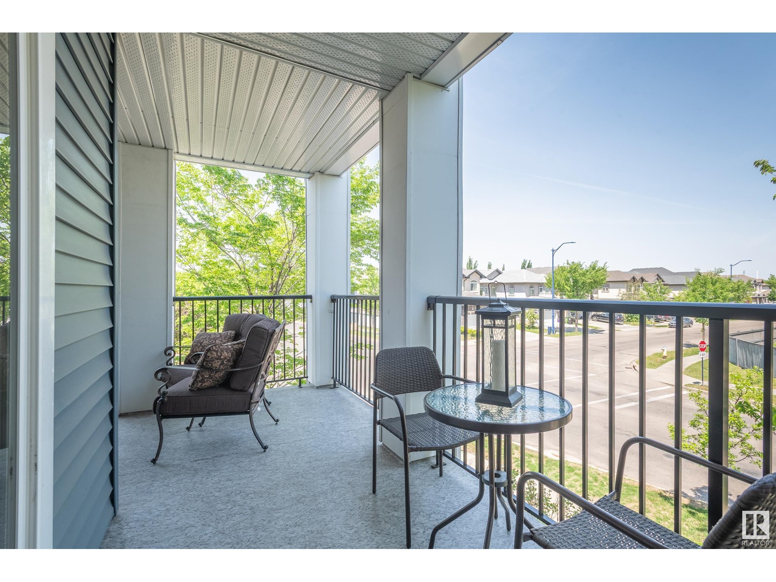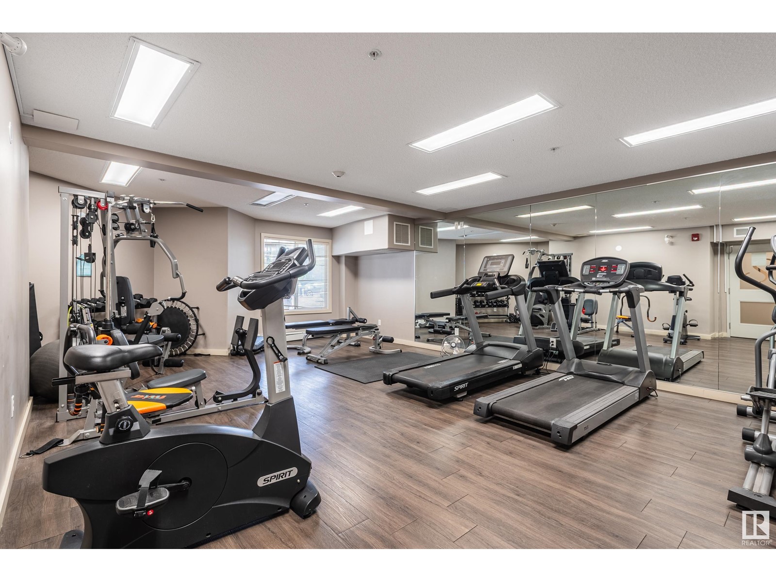#225 6084 Stanton Dr Sw Edmonton, Alberta T6X 0Z4
$279,900Maintenance, Exterior Maintenance, Heat, Insurance, Landscaping, Other, See Remarks, Property Management, Water
$552.10 Monthly
Maintenance, Exterior Maintenance, Heat, Insurance, Landscaping, Other, See Remarks, Property Management, Water
$552.10 MonthlyStep into this gorgeous CORNER END UNIT and feel instantly at home. With 2 spacious bedrooms, 2 full bathrooms, and a massive wraparound balcony (gas BBQ hookup!), this sun-drenched condo is flooded with natural light from all the big windows—it honestly feels like you're living in a boutique hotel suite. The sleek kitchen features black appliances, an extra-long island with granite countertops, and a breakfast bar that flows into a bright dining and living space—perfect for relaxing or entertaining. You’ll love the in-suite laundry with extra storage, making life that much easier. Enjoy a private lake, beach house, fitness centre, rec room with pool table, and guest suites. Condo fees include heat and water. You also get 2 titled parking stalls (1 underground, 1 surface). Live the good life with access to a private lake, beach house, gym, games room, and guest suites. All in a pet-friendly complex near trails, shopping, and major roads. Light-filled, open-concept, and made for living well. (id:47041)
Property Details
| MLS® Number | E4441035 |
| Property Type | Single Family |
| Neigbourhood | Summerside |
| Amenities Near By | Playground, Public Transit, Schools, Shopping |
| Features | Park/reserve |
Building
| Bathroom Total | 2 |
| Bedrooms Total | 2 |
| Appliances | Dishwasher, Dryer, Microwave Range Hood Combo, Refrigerator, Stove, Washer, Window Coverings |
| Basement Type | None |
| Constructed Date | 2012 |
| Fireplace Fuel | Gas |
| Fireplace Present | Yes |
| Fireplace Type | Corner |
| Heating Type | Hot Water Radiator Heat |
| Size Interior | 972 Ft2 |
| Type | Apartment |
Parking
| Heated Garage | |
| Stall | |
| Underground |
Land
| Acreage | No |
| Land Amenities | Playground, Public Transit, Schools, Shopping |
| Size Irregular | 86.74 |
| Size Total | 86.74 M2 |
| Size Total Text | 86.74 M2 |
Rooms
| Level | Type | Length | Width | Dimensions |
|---|---|---|---|---|
| Main Level | Living Room | 3.19 m | 3.66 m | 3.19 m x 3.66 m |
| Main Level | Dining Room | 3.25 m | 2.4 m | 3.25 m x 2.4 m |
| Main Level | Kitchen | 4.17 m | 5.52 m | 4.17 m x 5.52 m |
| Main Level | Primary Bedroom | 4.51 m | 3.4 m | 4.51 m x 3.4 m |
| Main Level | Bedroom 2 | 3.28 m | 3.86 m | 3.28 m x 3.86 m |
https://www.realtor.ca/real-estate/28433148/225-6084-stanton-dr-sw-edmonton-summerside
