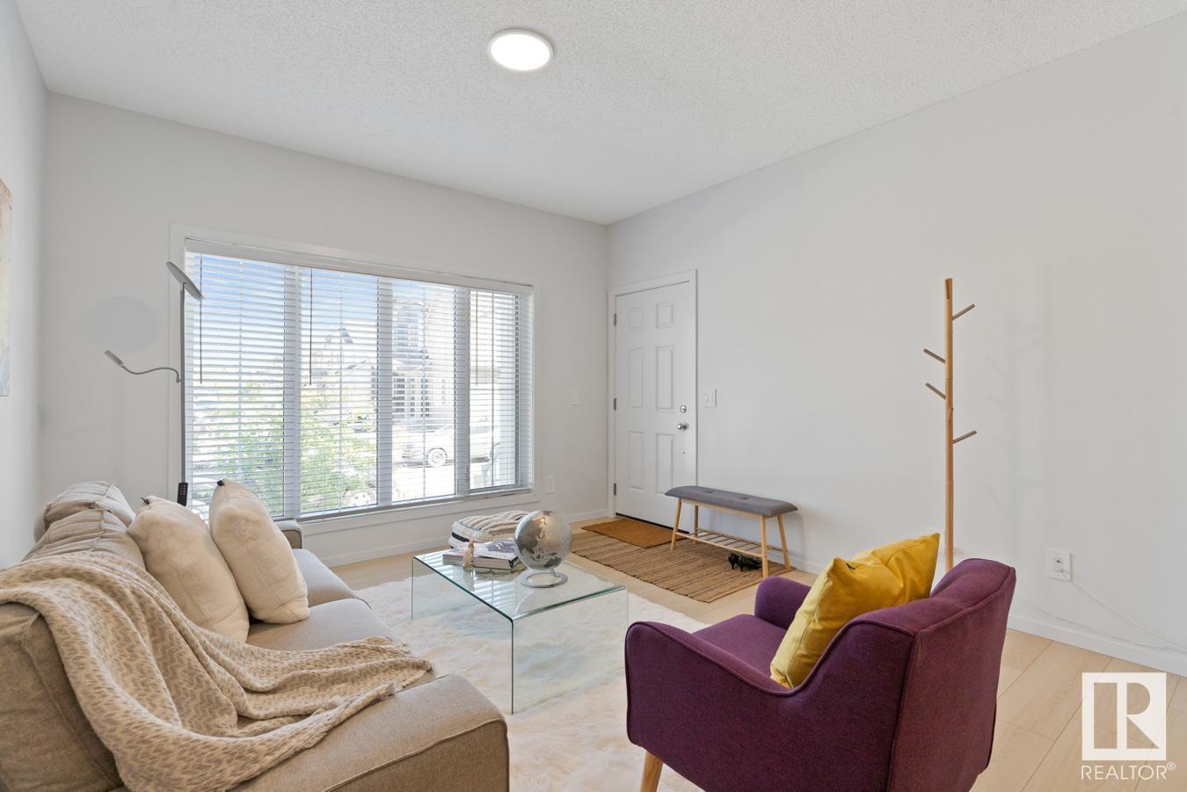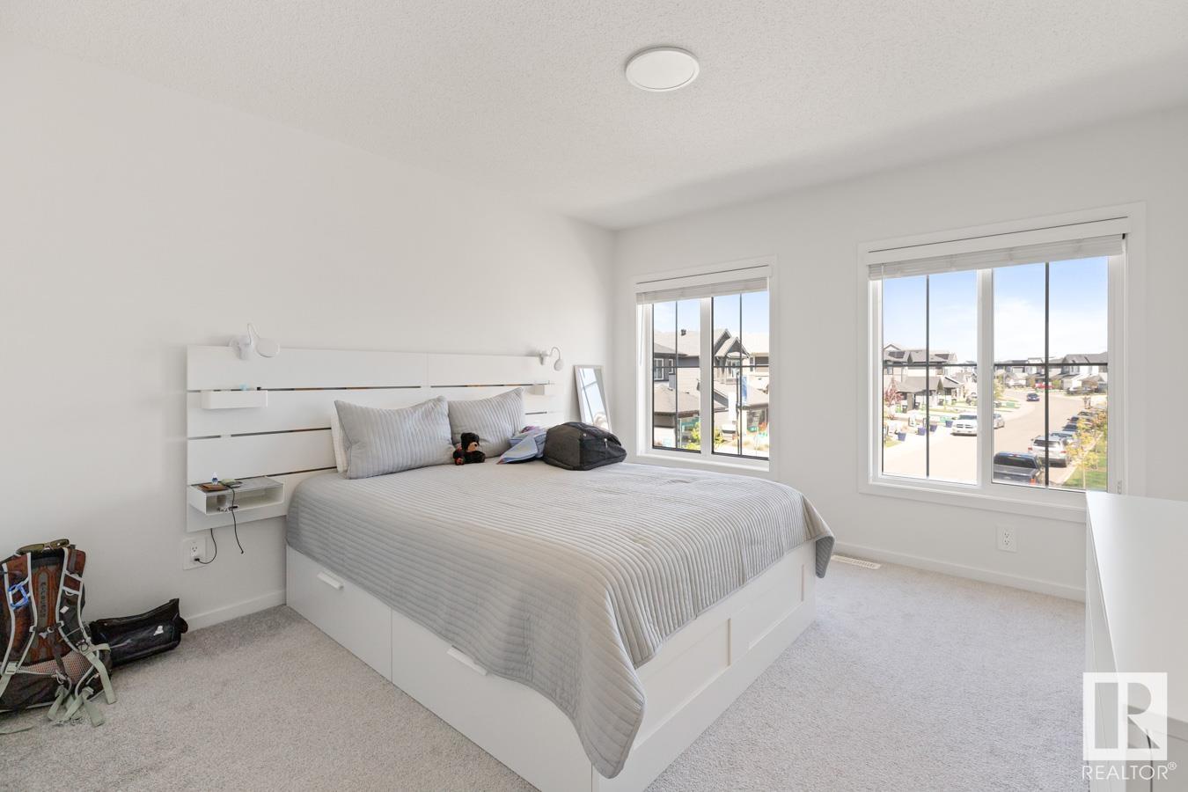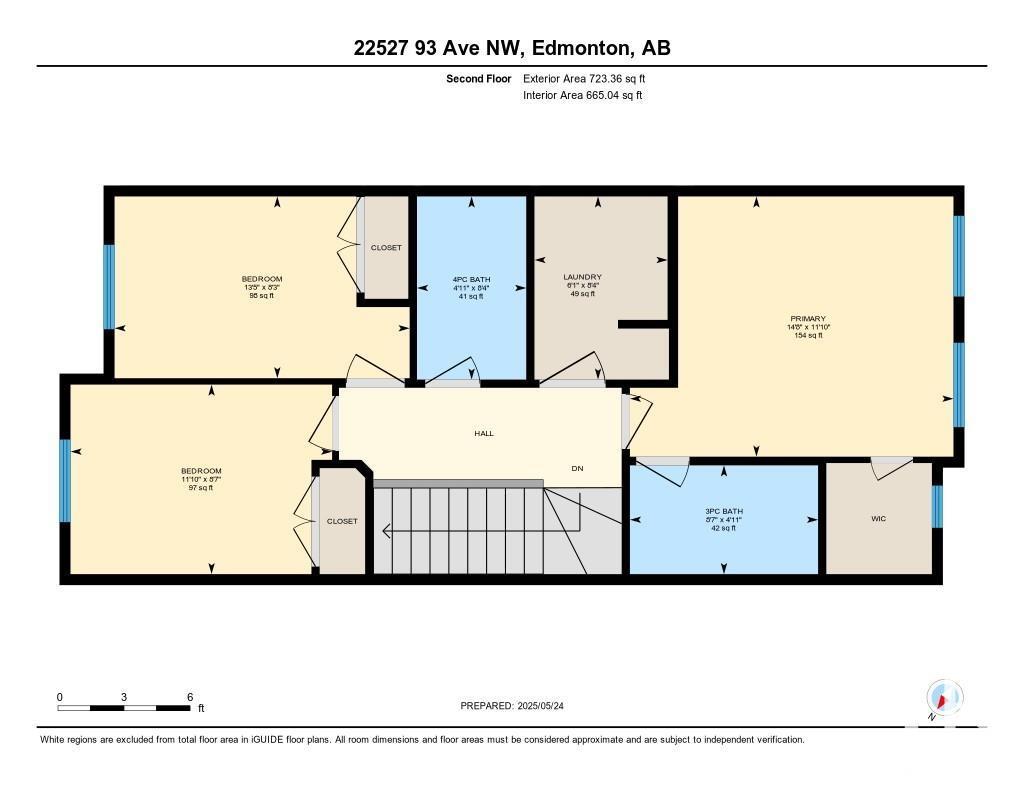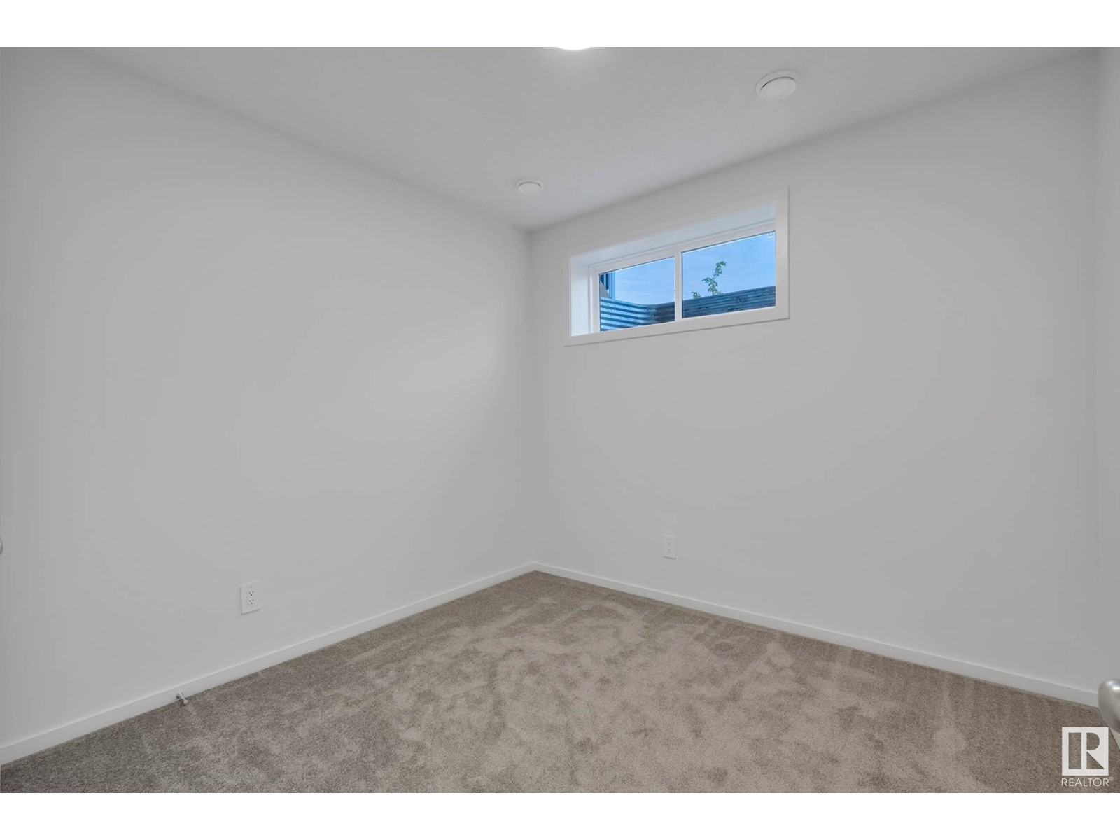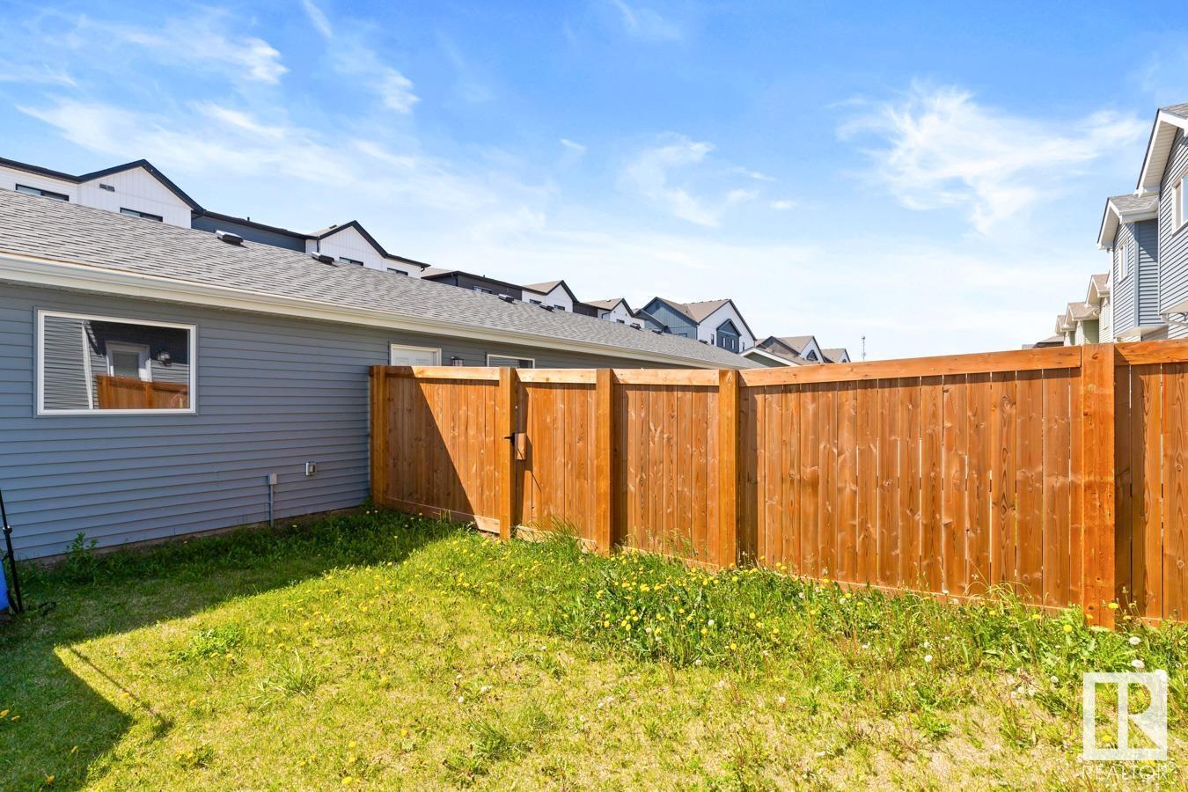4 Bedroom
4 Bathroom
1,405 ft2
Forced Air
$534,800
WELCOMING WEST SECORD! This fantastic 4 Bedroom, 4 Bath property (END UNIT) features TWO LEGAL SUITES. Each Suite is self-contained including their own laundry sets & SEPARATE ENTRANCES for complete privacy! Enjoy the fully equipped kitchens with STAINLESS STEEL appliances, WHITE CABINETS & QUARTZ COUNTERTOPS. The upper suite offers a bright and open layout with 3 spacious bedrooms, including a primary suite with a private 3-piece bath, plus an additional 4-piece bath and an UPSTAIRS LAUNDRY room. The secondary suite includes a large bedroom, a 4-piece bath, living room, storage space & 9' CEILINGS. The property also boasts a DOUBLE CAR DETACHED GARAGE, a deck, SOUTH FACING BACKYARD and a charming front porch. Conveniently located near Highway 16A, Winterburn Road, schools, shopping, and restaurants. Ideal home for those wanting help with mortgage payments or investors! (id:47041)
Property Details
|
MLS® Number
|
E4438508 |
|
Property Type
|
Single Family |
|
Neigbourhood
|
Secord |
|
Amenities Near By
|
Golf Course, Playground, Public Transit, Schools, Shopping |
|
Features
|
Flat Site, Lane, Level |
|
Structure
|
Deck |
Building
|
Bathroom Total
|
4 |
|
Bedrooms Total
|
4 |
|
Amenities
|
Ceiling - 9ft |
|
Appliances
|
Dryer, Refrigerator, Two Stoves, Two Washers, Dishwasher |
|
Basement Development
|
Finished |
|
Basement Features
|
Suite |
|
Basement Type
|
Full (finished) |
|
Constructed Date
|
2022 |
|
Construction Style Attachment
|
Attached |
|
Half Bath Total
|
1 |
|
Heating Type
|
Forced Air |
|
Stories Total
|
2 |
|
Size Interior
|
1,405 Ft2 |
|
Type
|
Row / Townhouse |
Parking
Land
|
Acreage
|
No |
|
Fence Type
|
Fence |
|
Land Amenities
|
Golf Course, Playground, Public Transit, Schools, Shopping |
|
Size Irregular
|
258.9 |
|
Size Total
|
258.9 M2 |
|
Size Total Text
|
258.9 M2 |
Rooms
| Level |
Type |
Length |
Width |
Dimensions |
|
Basement |
Bedroom 4 |
|
|
Measurements not available |
|
Basement |
Second Kitchen |
|
|
Measurements not available |
|
Basement |
Laundry Room |
|
|
Measurements not available |
|
Main Level |
Living Room |
|
|
Measurements not available |
|
Main Level |
Dining Room |
|
|
Measurements not available |
|
Main Level |
Kitchen |
|
|
Measurements not available |
|
Upper Level |
Primary Bedroom |
|
|
Measurements not available |
|
Upper Level |
Bedroom 2 |
|
|
Measurements not available |
|
Upper Level |
Bedroom 3 |
|
|
Measurements not available |
|
Upper Level |
Laundry Room |
|
|
Measurements not available |
https://www.realtor.ca/real-estate/28365508/22527-93-av-nw-edmonton-secord



