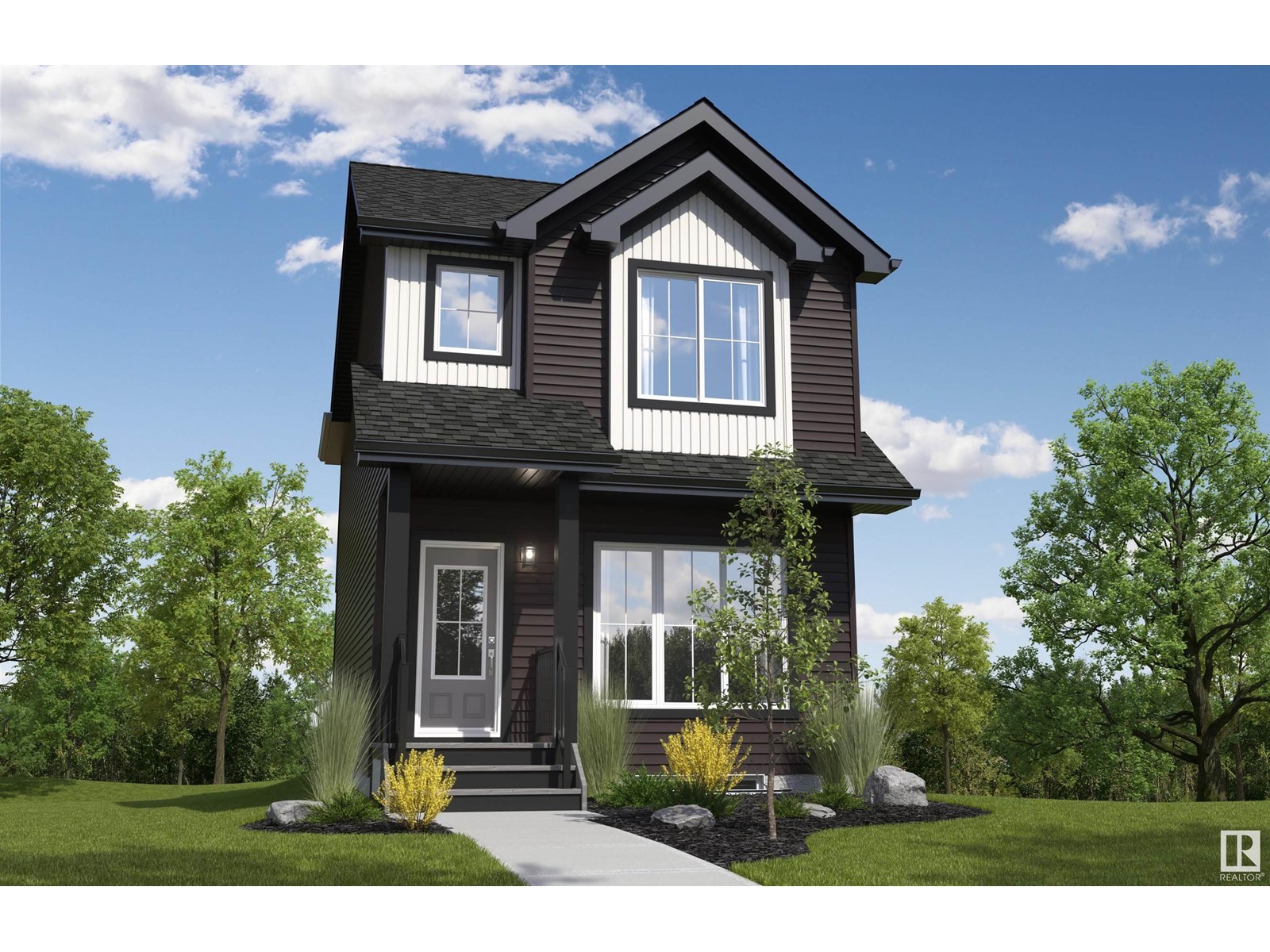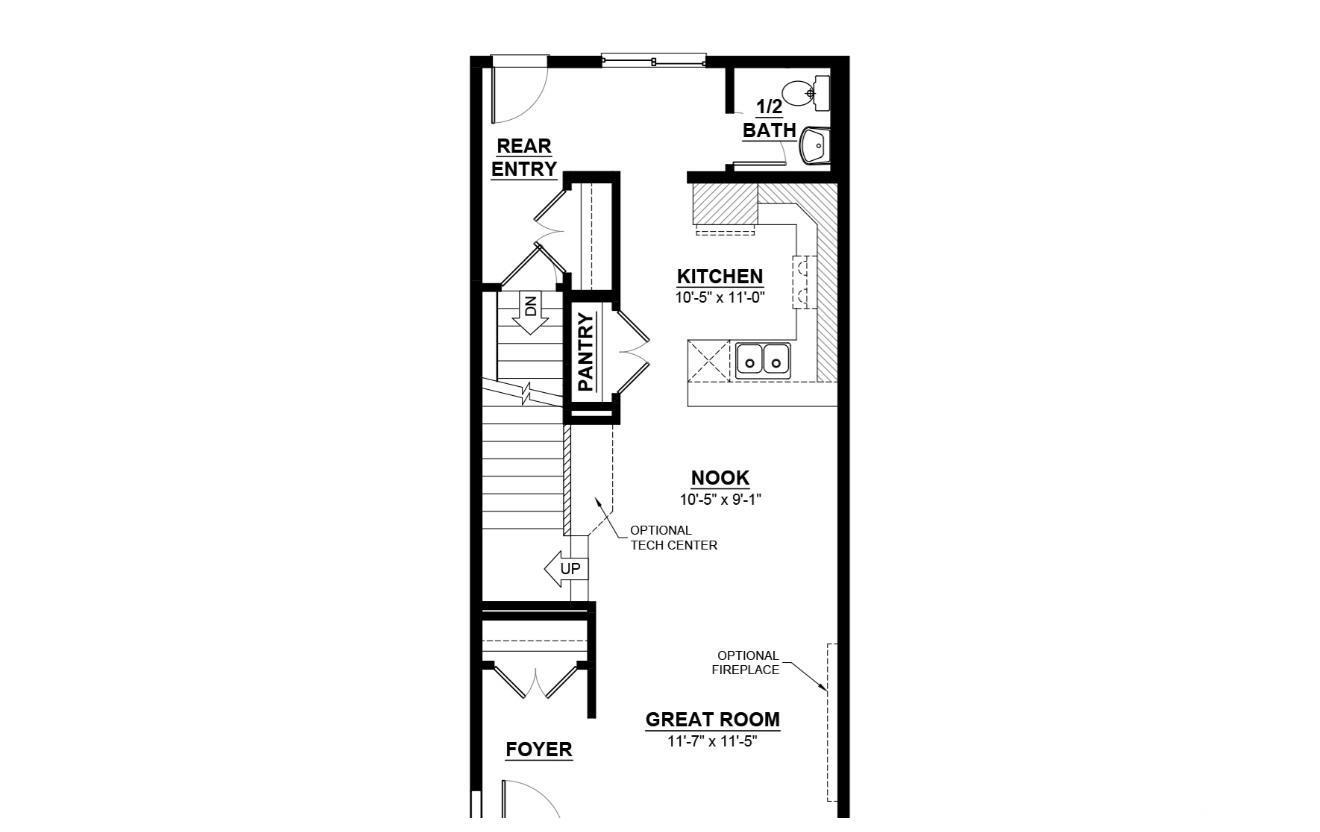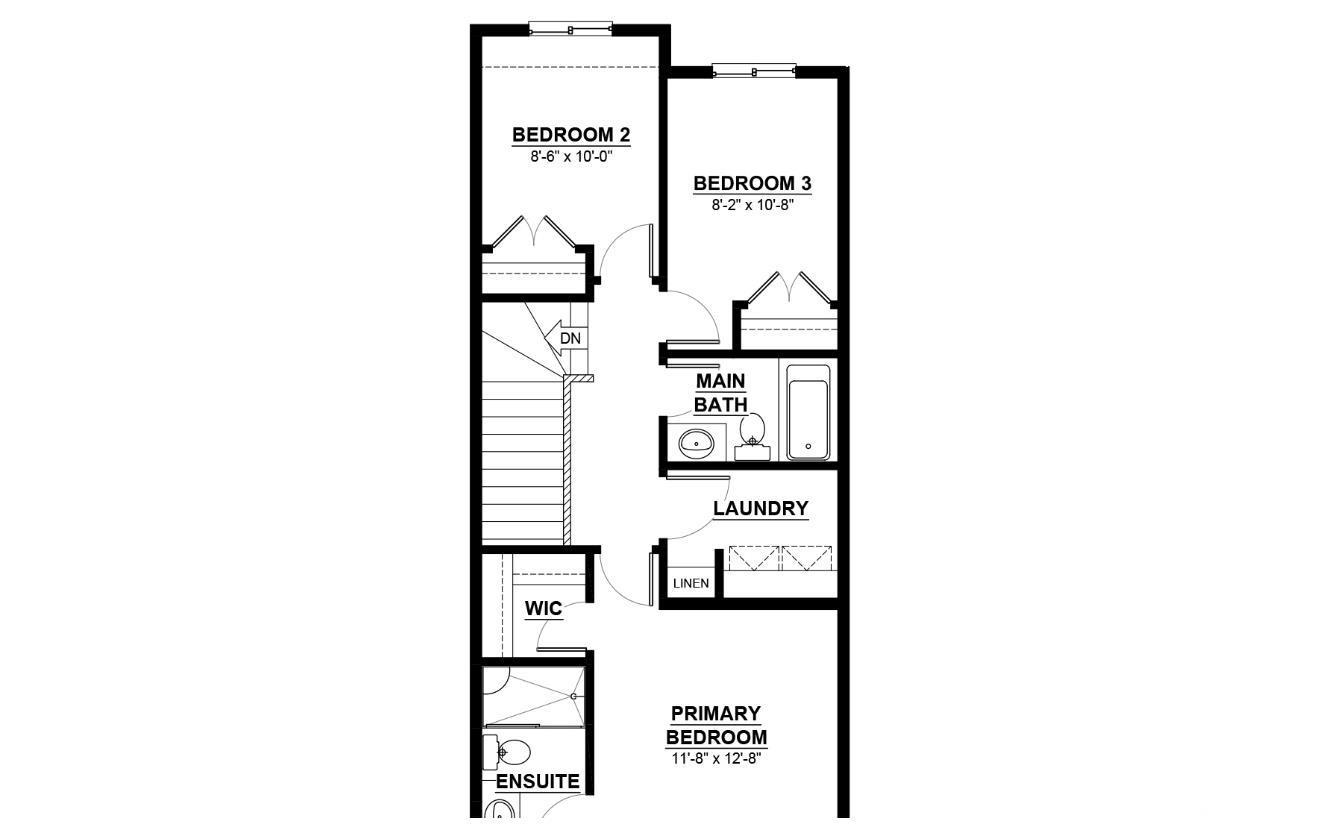3 Bedroom
3 Bathroom
1,400 ft2
Forced Air
$469,900
The Focus-z is a 1,400 sq.ft., two-storey home with 3 bedrooms, 2.5 bathrooms and a 9ft. main floor ceiling. Upon entering this home into the foyer, there is a closet for storage then it leads into the great room where an optional fireplace can be selected. The wrap around kitchen is spacious with a pantry and eating bar open to the nook with space for a tech center. The rear entry offer ample space for storage along with closets and a private half bath. The second floor has 3 bedrooms, a laundry room with linen storage and a main bathroom. The Primary bedroom features a walk in closet and airy ensuite. (id:47041)
Property Details
|
MLS® Number
|
E4447985 |
|
Property Type
|
Single Family |
|
Neigbourhood
|
Alces |
|
Features
|
See Remarks, No Animal Home, No Smoking Home |
|
Parking Space Total
|
2 |
Building
|
Bathroom Total
|
3 |
|
Bedrooms Total
|
3 |
|
Amenities
|
Ceiling - 9ft |
|
Basement Development
|
Unfinished |
|
Basement Type
|
Full (unfinished) |
|
Constructed Date
|
2025 |
|
Construction Style Attachment
|
Detached |
|
Half Bath Total
|
1 |
|
Heating Type
|
Forced Air |
|
Stories Total
|
2 |
|
Size Interior
|
1,400 Ft2 |
|
Type
|
House |
Parking
Land
Rooms
| Level |
Type |
Length |
Width |
Dimensions |
|
Main Level |
Living Room |
3.56 m |
3.5 m |
3.56 m x 3.5 m |
|
Main Level |
Dining Room |
3.2 m |
2.77 m |
3.2 m x 2.77 m |
|
Main Level |
Kitchen |
3.2 m |
3.35 m |
3.2 m x 3.35 m |
|
Upper Level |
Primary Bedroom |
3.59 m |
3.9 m |
3.59 m x 3.9 m |
|
Upper Level |
Bedroom 2 |
2.62 m |
3.04 m |
2.62 m x 3.04 m |
|
Upper Level |
Bedroom 3 |
2.5 m |
3.29 m |
2.5 m x 3.29 m |
|
Upper Level |
Laundry Room |
|
|
Measurements not available |
https://www.realtor.ca/real-estate/28612091/2253-alces-drive-sw-edmonton-alces




