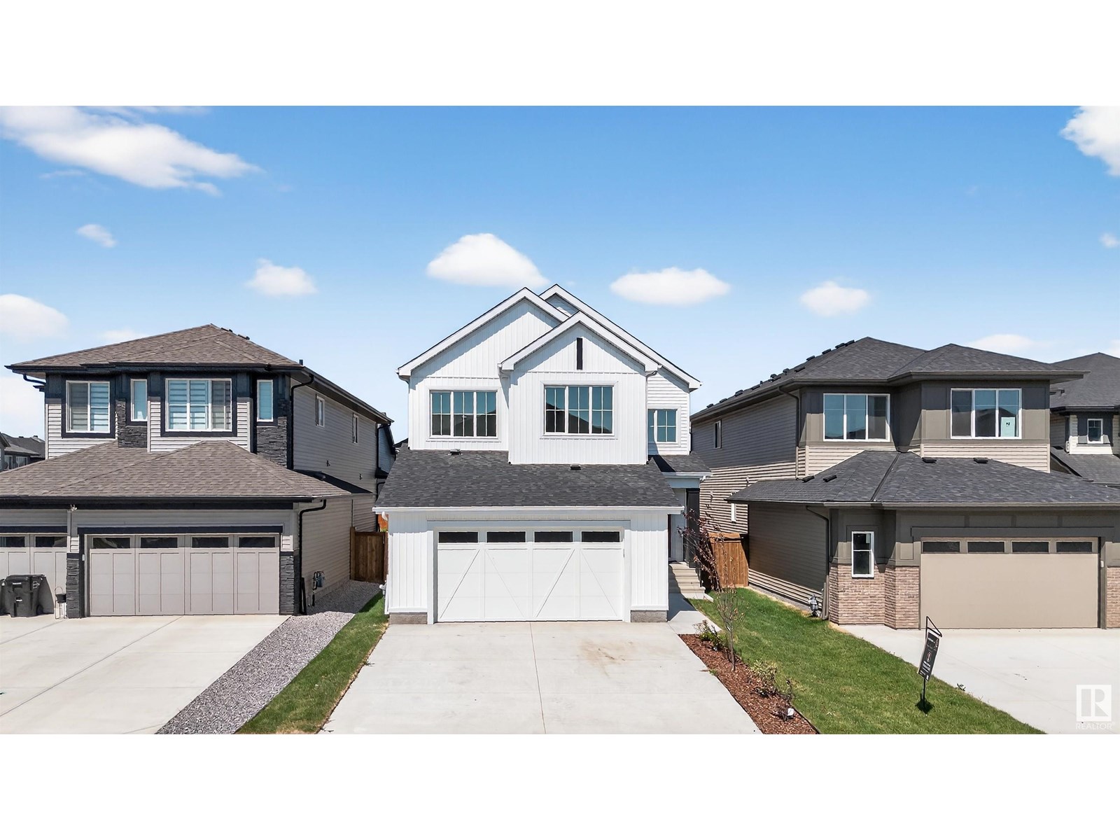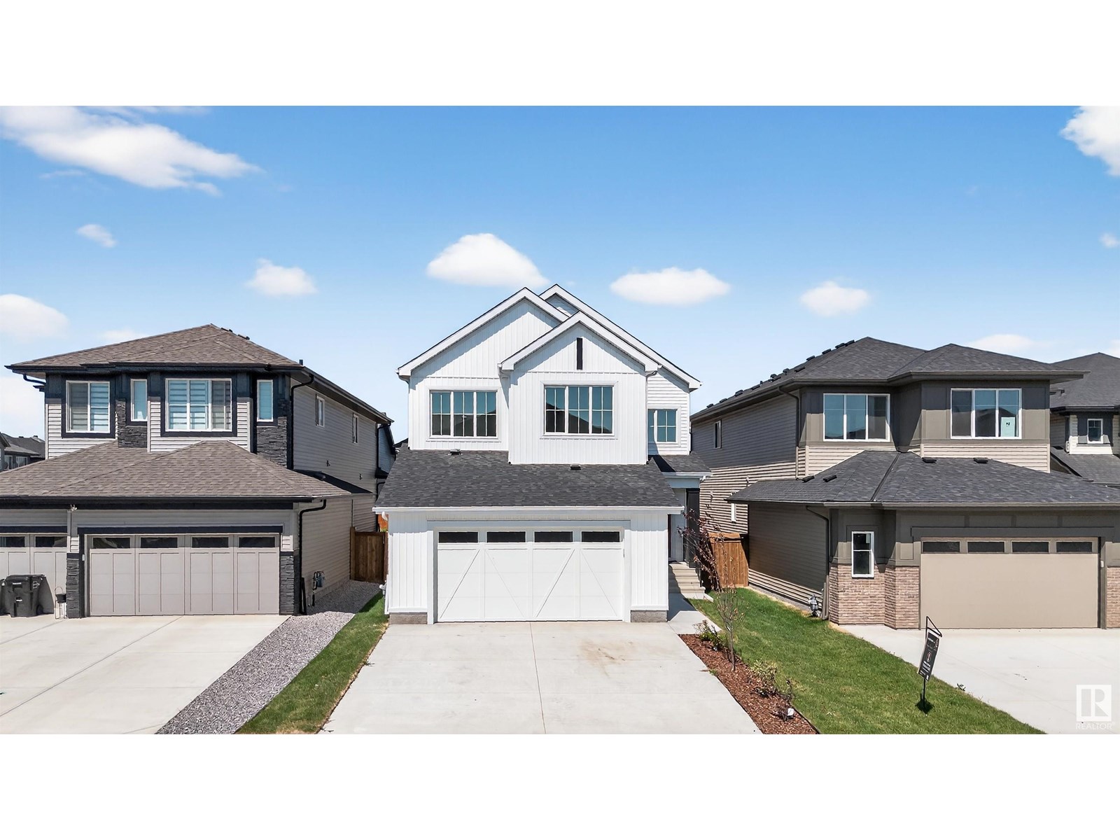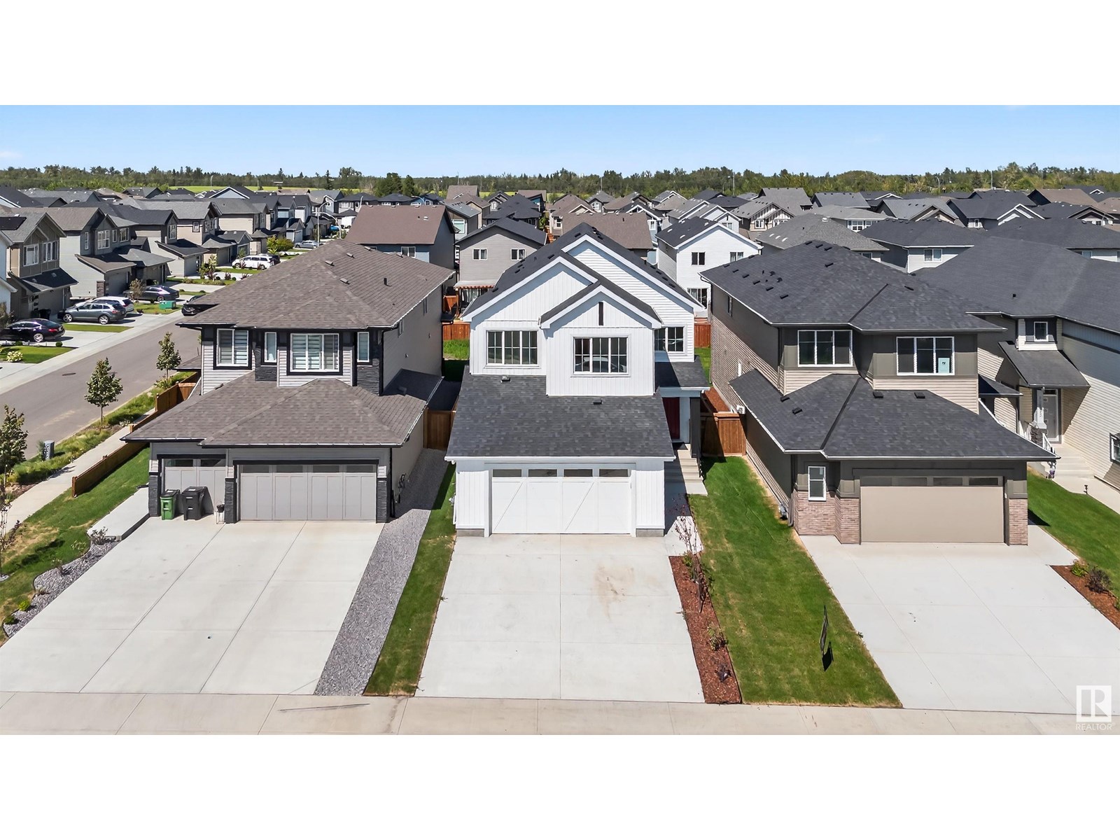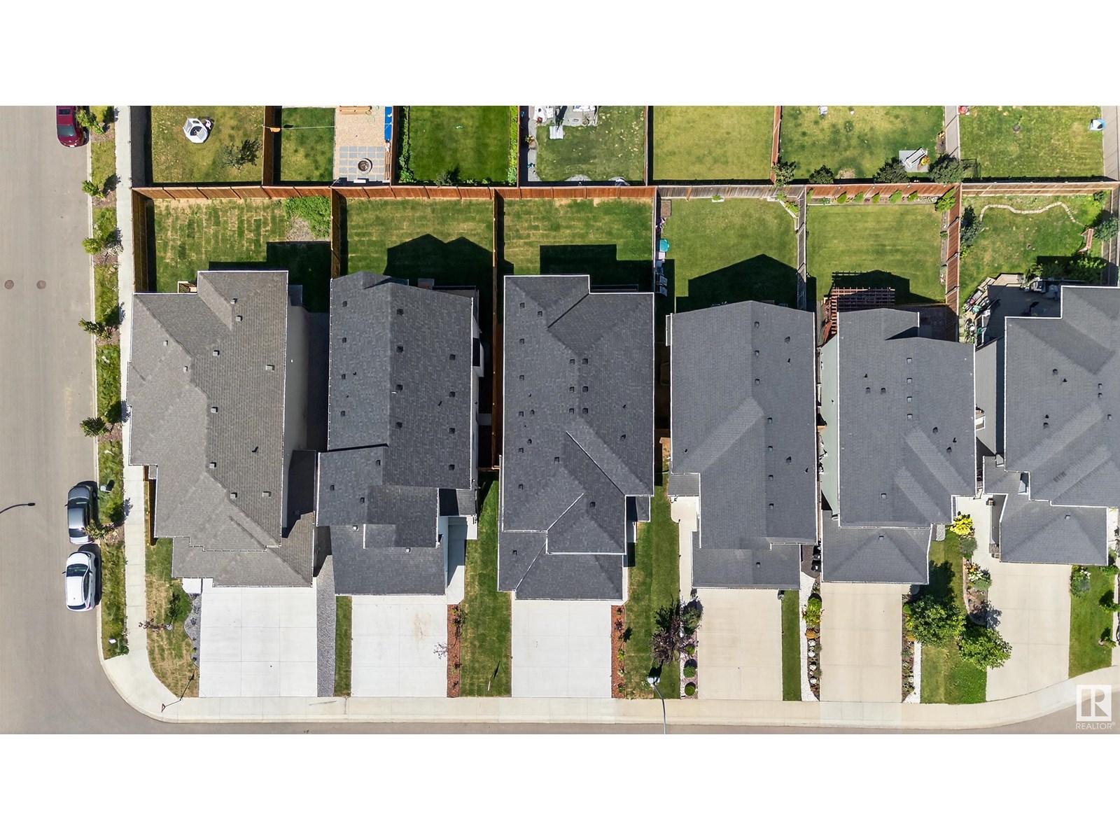3 Bedroom
3 Bathroom
2,317 ft2
Fireplace
Forced Air
$675,000
Welcome to this stunning brand new modern farmhouse in Secord, offering 2,317 SF of refined living with thoughtful upgrades throughout. Crisp white exterior and black accents set the tone, while inside you'll find a spacious main floor den, open-concept kitchen and living area, and high-end finishes that blend warmth and style. Upstairs, enjoy three generously sized bedrooms, including a serene primary suite, plus a versatile bonus room perfect for family movie nights or a home office. Unlike most new builds, this home comes move-in ready with full landscaping and a fenced yard, saving you time, money, and hassle. Located in the growing west end community of Secord, close to schools, parks, shopping, and future LRT access, this is where elevated design meets everyday comfort. (id:47041)
Property Details
|
MLS® Number
|
E4450876 |
|
Property Type
|
Single Family |
|
Neigbourhood
|
Secord |
|
Amenities Near By
|
Golf Course, Playground, Public Transit, Shopping |
|
Features
|
Closet Organizers |
|
Structure
|
Deck |
Building
|
Bathroom Total
|
3 |
|
Bedrooms Total
|
3 |
|
Amenities
|
Ceiling - 9ft |
|
Appliances
|
Garage Door Opener Remote(s), Garage Door Opener |
|
Basement Development
|
Unfinished |
|
Basement Type
|
Full (unfinished) |
|
Constructed Date
|
2025 |
|
Construction Style Attachment
|
Detached |
|
Fireplace Fuel
|
Electric |
|
Fireplace Present
|
Yes |
|
Fireplace Type
|
Unknown |
|
Half Bath Total
|
1 |
|
Heating Type
|
Forced Air |
|
Stories Total
|
2 |
|
Size Interior
|
2,317 Ft2 |
|
Type
|
House |
Parking
Land
|
Acreage
|
No |
|
Fence Type
|
Fence |
|
Land Amenities
|
Golf Course, Playground, Public Transit, Shopping |
|
Size Irregular
|
410.74 |
|
Size Total
|
410.74 M2 |
|
Size Total Text
|
410.74 M2 |
Rooms
| Level |
Type |
Length |
Width |
Dimensions |
|
Main Level |
Living Room |
|
|
14'1" x 16'6 |
|
Main Level |
Kitchen |
|
|
12'10" x 23'2 |
|
Main Level |
Den |
|
|
9'2" x 9'1 |
|
Upper Level |
Family Room |
|
|
11'9" x 12'3 |
|
Upper Level |
Primary Bedroom |
|
|
13' x 13' |
|
Upper Level |
Bedroom 2 |
|
|
12'11" x 10'1 |
|
Upper Level |
Bedroom 3 |
|
|
9'10" x 10'1 |
https://www.realtor.ca/real-estate/28682231/22530-98a-av-nw-edmonton-secord


















































