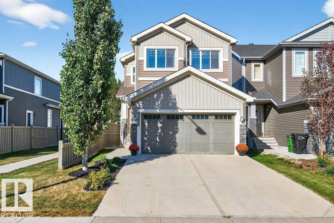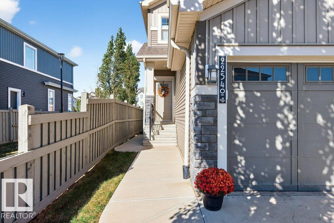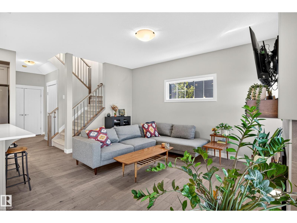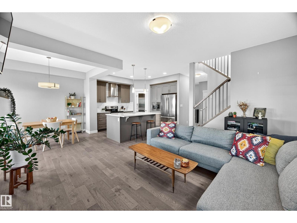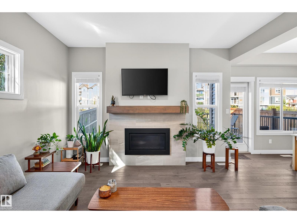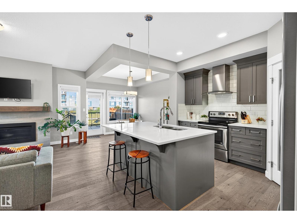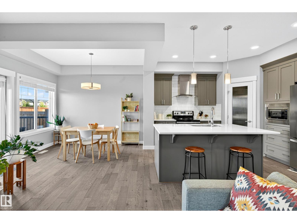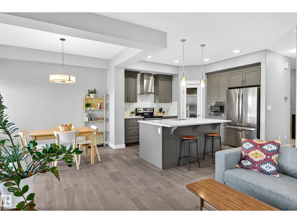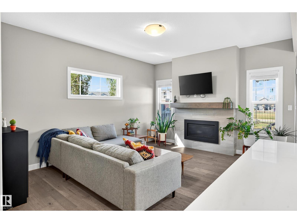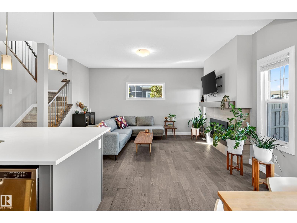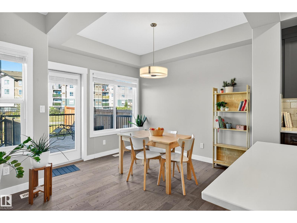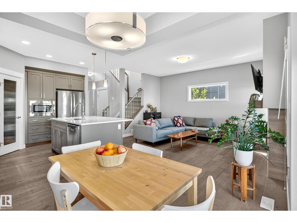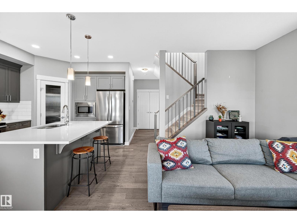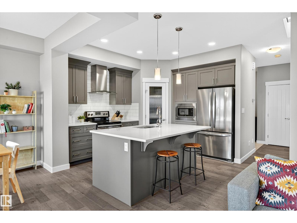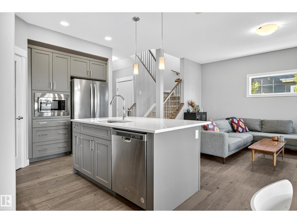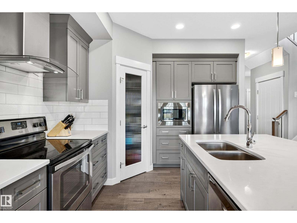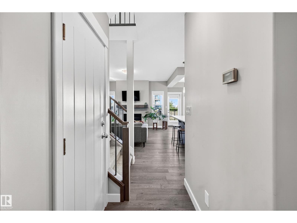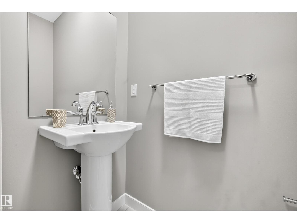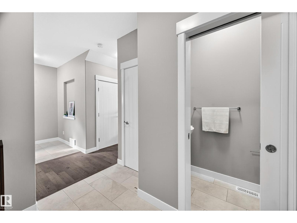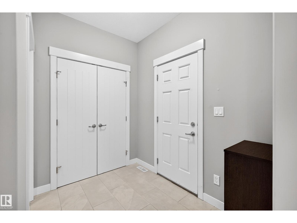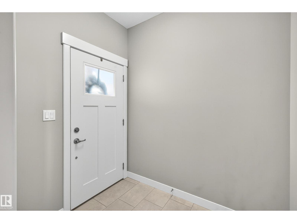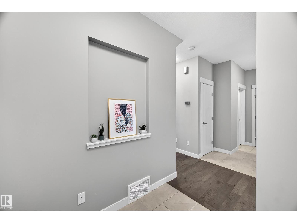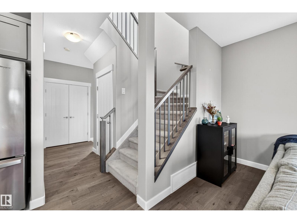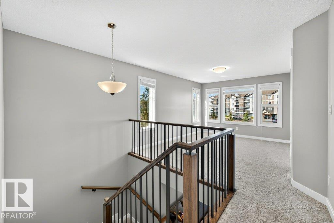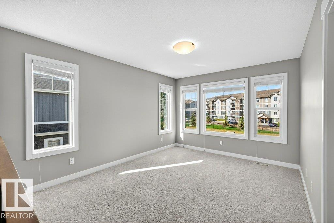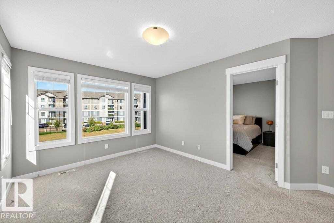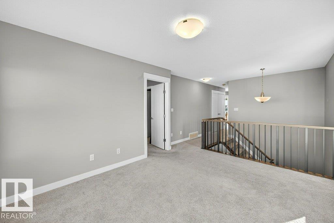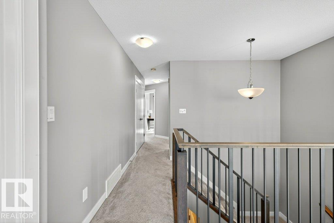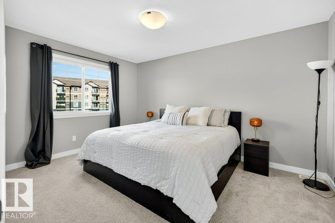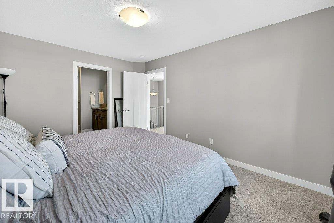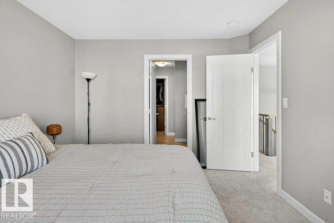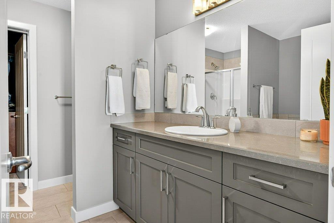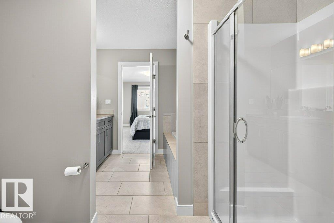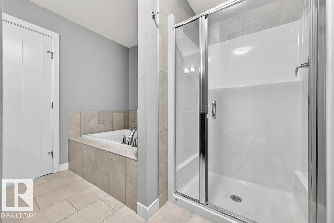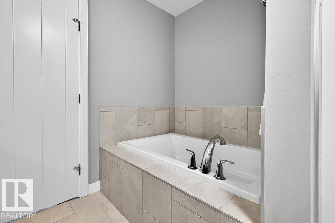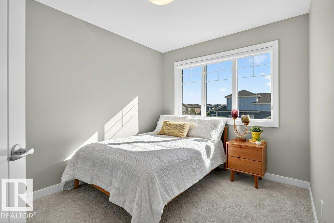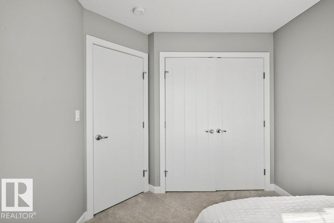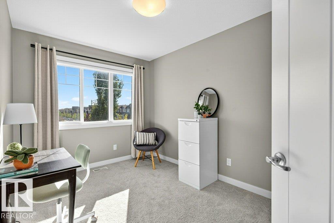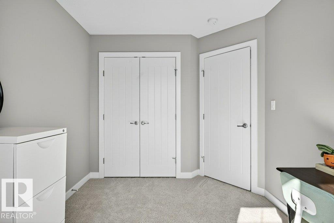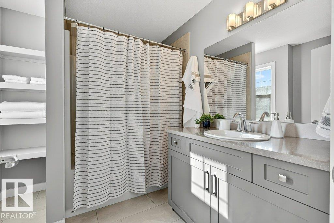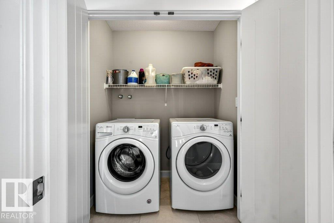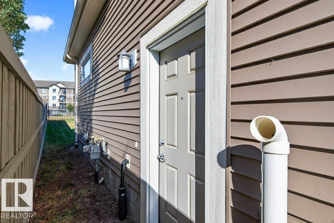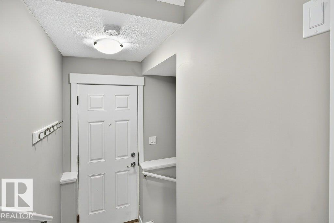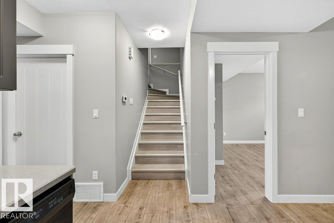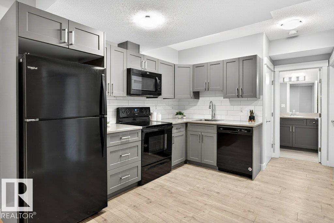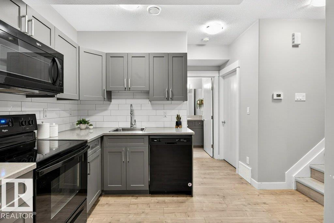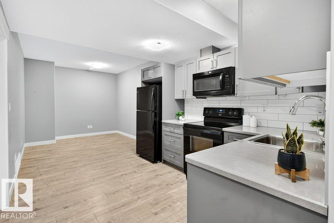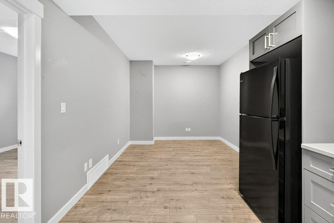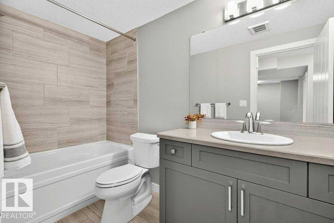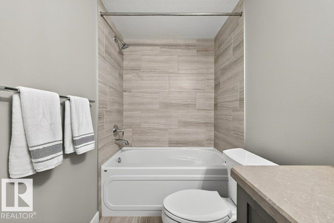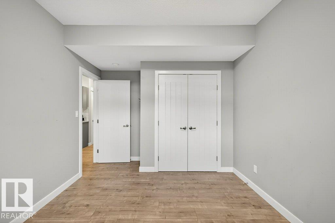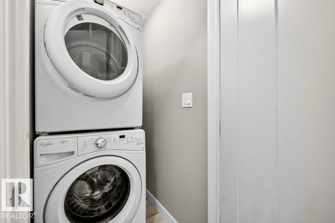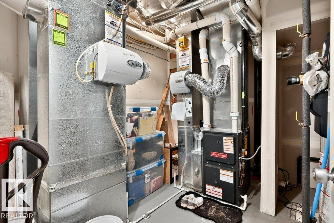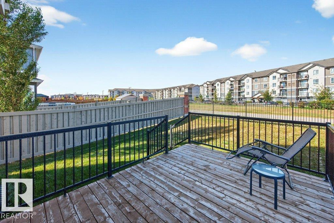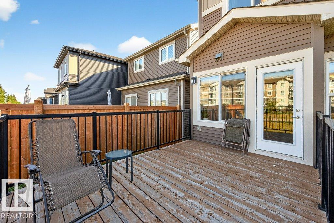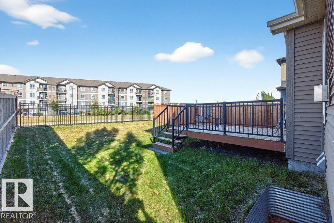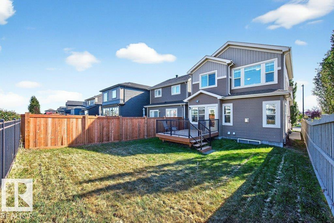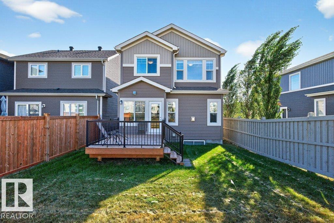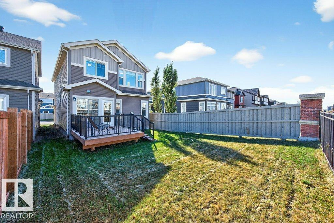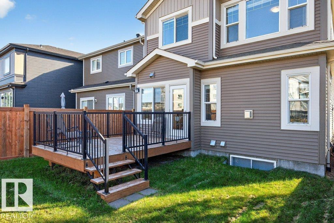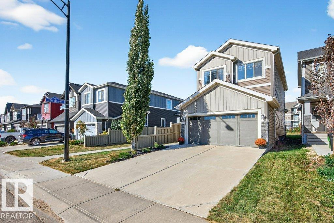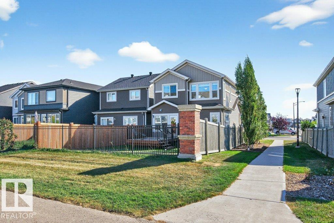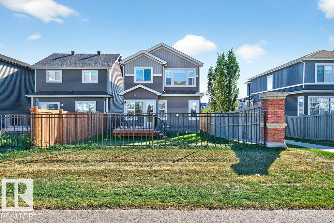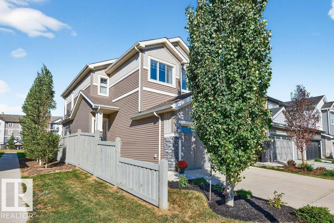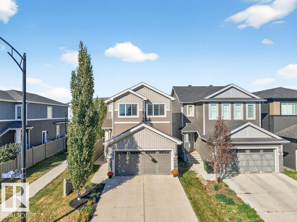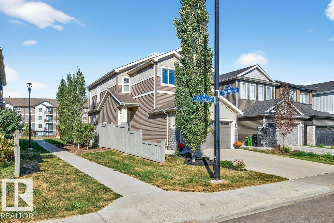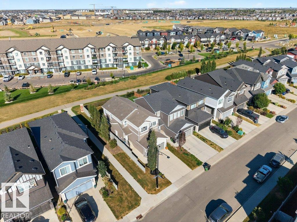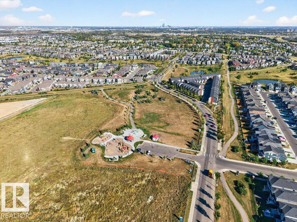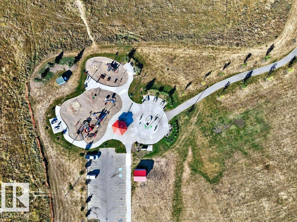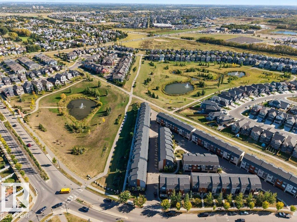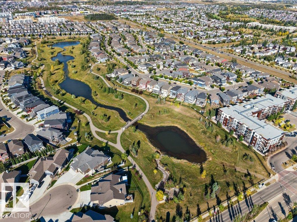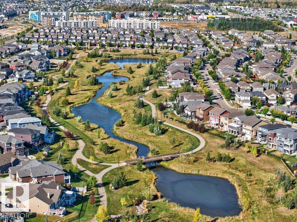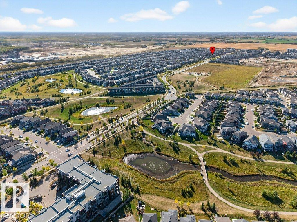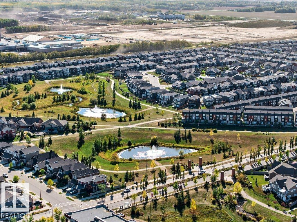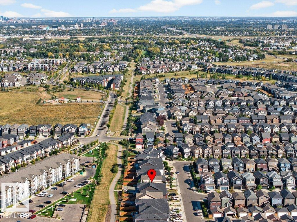4 Bedroom
4 Bathroom
1,746 ft2
Fireplace
Forced Air
$610,000
Welcome to this immaculate family home with a legal basement suite in Rosenthal! The main floor features engineered hardwood, 24 tile, a spacious kitchen with stainless appliances including a built-in microwave, an organized corner pantry, large island with quartz counters, and a cozy gas fireplace with maple mantel. Step out to a north-facing yard with large wood deck backing scenic walking trails. Upstairs offers 3 bedrooms, a sun-filled bonus room, convenient laundry, and a spa-inspired primary ensuite with soaker tub and stand alone shower. The legal basement suite includes its own side entrance, spacious living and dining space, large bedroom, 4pc bath, and laundry—ideal for income or extended family. Upgrades include triple-pane windows with wood blinds, water softener, two high-efficiency furnaces, and a large hot water tank. Rosenthal boasts walking and biking trails, water features, a playground, splash park, and will soon be home to a new recreation facility! (id:47041)
Property Details
|
MLS® Number
|
E4460475 |
|
Property Type
|
Single Family |
|
Neigbourhood
|
Rosenthal (Edmonton) |
|
Amenities Near By
|
Airport, Park, Playground, Public Transit, Shopping |
|
Features
|
No Smoking Home |
|
Parking Space Total
|
4 |
|
Structure
|
Deck |
Building
|
Bathroom Total
|
4 |
|
Bedrooms Total
|
4 |
|
Amenities
|
Ceiling - 9ft |
|
Appliances
|
Hood Fan, Microwave Range Hood Combo, See Remarks, Dryer, Refrigerator, Two Stoves, Two Washers |
|
Basement Development
|
Finished |
|
Basement Features
|
Suite |
|
Basement Type
|
Full (finished) |
|
Constructed Date
|
2017 |
|
Construction Style Attachment
|
Detached |
|
Fireplace Fuel
|
Gas |
|
Fireplace Present
|
Yes |
|
Fireplace Type
|
Unknown |
|
Half Bath Total
|
1 |
|
Heating Type
|
Forced Air |
|
Stories Total
|
2 |
|
Size Interior
|
1,746 Ft2 |
|
Type
|
House |
Parking
Land
|
Acreage
|
No |
|
Fence Type
|
Fence |
|
Land Amenities
|
Airport, Park, Playground, Public Transit, Shopping |
|
Size Irregular
|
357 |
|
Size Total
|
357 M2 |
|
Size Total Text
|
357 M2 |
Rooms
| Level |
Type |
Length |
Width |
Dimensions |
|
Lower Level |
Bedroom 4 |
|
|
Measurements not available |
|
Lower Level |
Second Kitchen |
|
|
6'3 x 12'4 |
|
Lower Level |
Utility Room |
|
|
10'2 x 10'4 |
|
Main Level |
Living Room |
|
|
12'10 x 15'6 |
|
Main Level |
Dining Room |
|
|
9'1 x 10'4 |
|
Main Level |
Kitchen |
|
|
10'10 x 12'9 |
|
Main Level |
Mud Room |
|
7.5 m |
Measurements not available x 7.5 m |
|
Upper Level |
Family Room |
|
|
12' x 13'9 |
|
Upper Level |
Primary Bedroom |
|
|
8'8 x 12'2 |
|
Upper Level |
Bedroom 2 |
|
|
8'7 x 11'2 |
|
Upper Level |
Bedroom 3 |
|
14.1 m |
Measurements not available x 14.1 m |
https://www.realtor.ca/real-estate/28942909/22540-82-av-nw-nw-edmonton-rosenthal-edmonton
