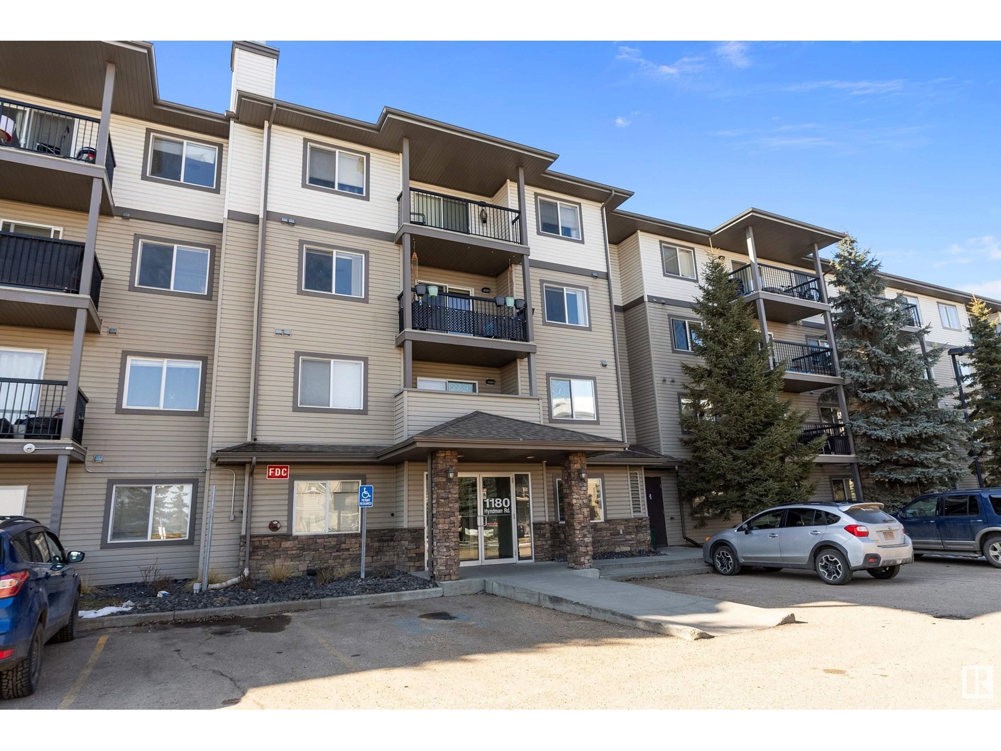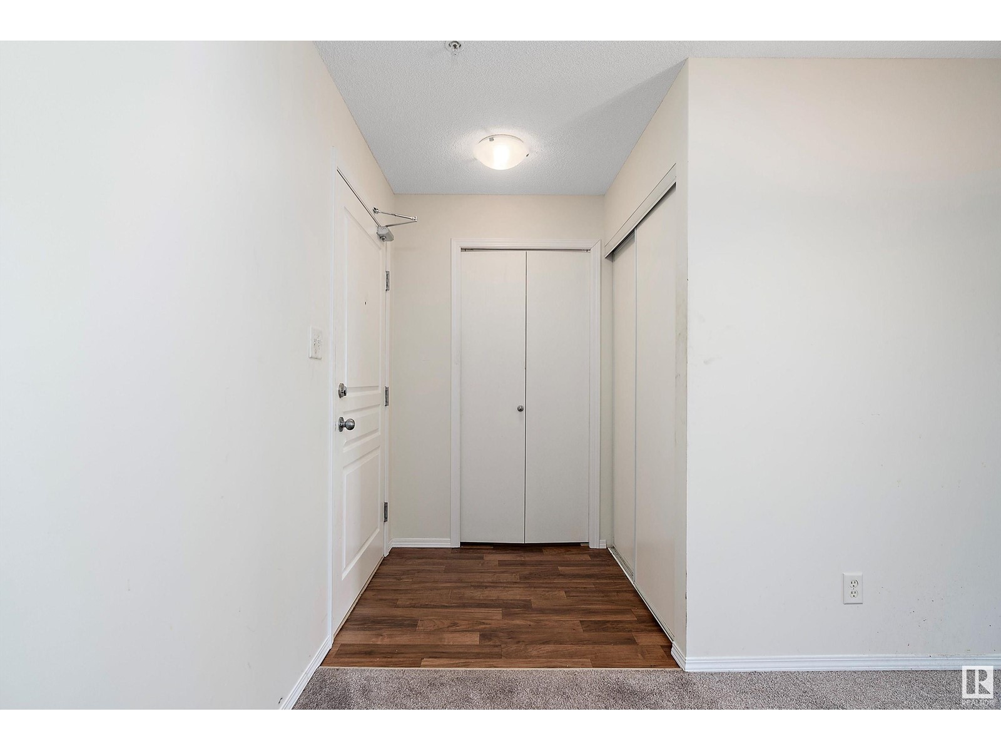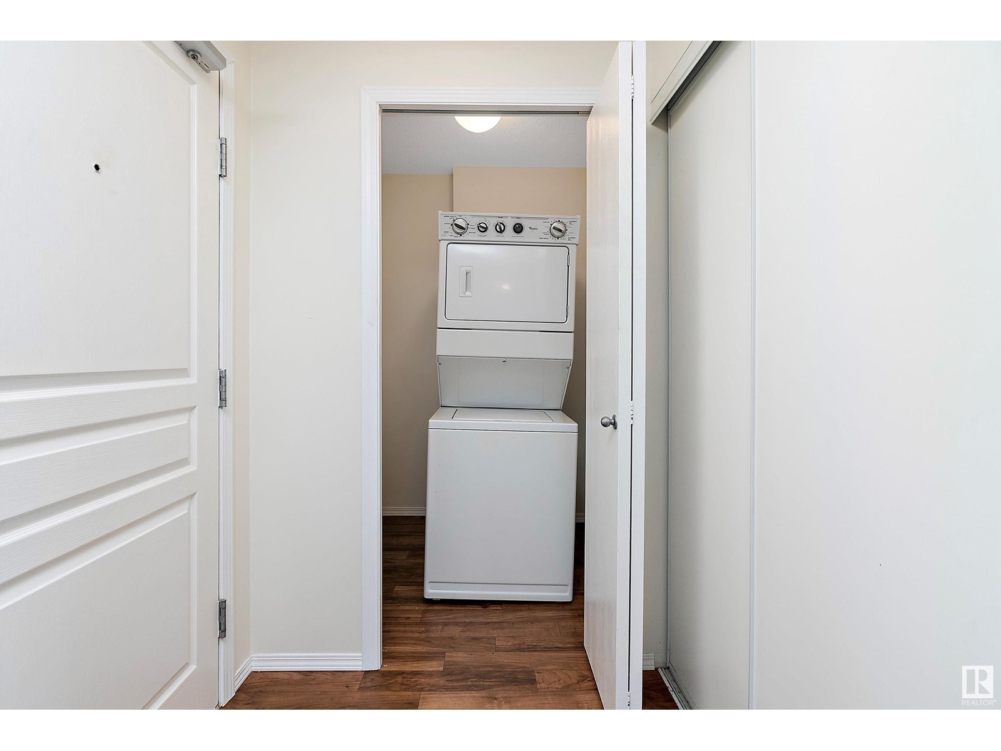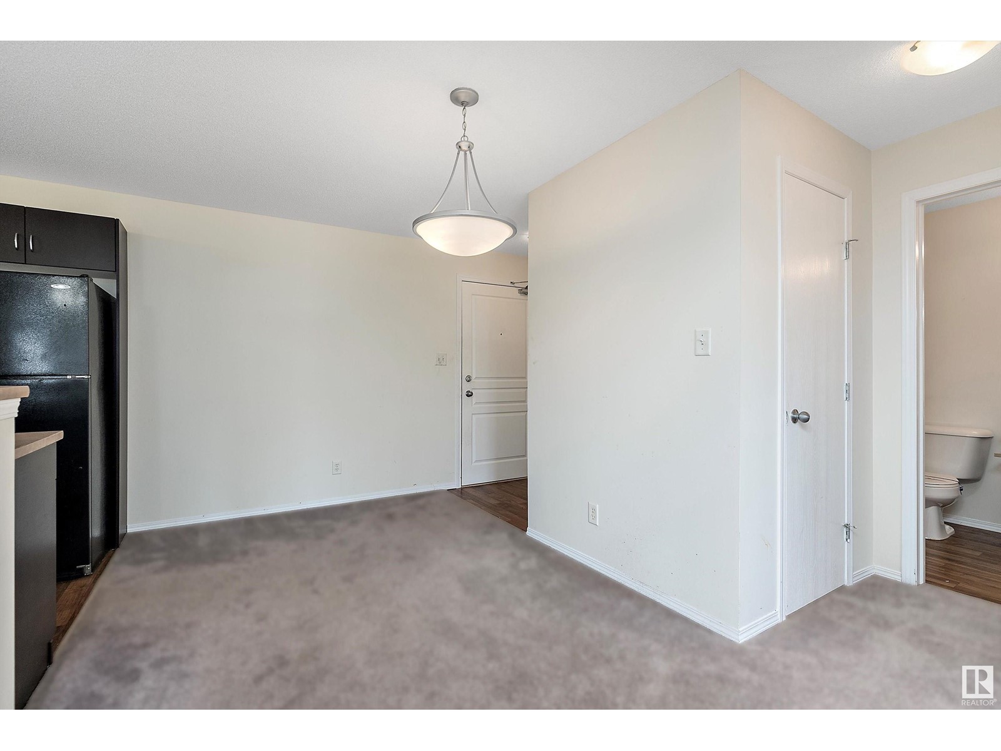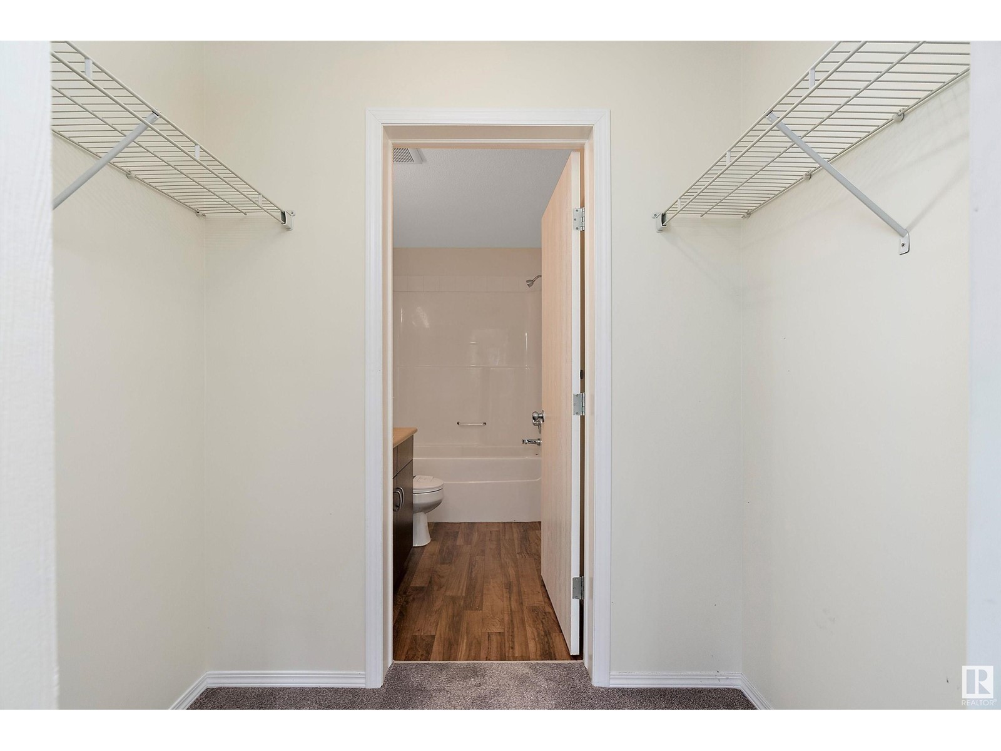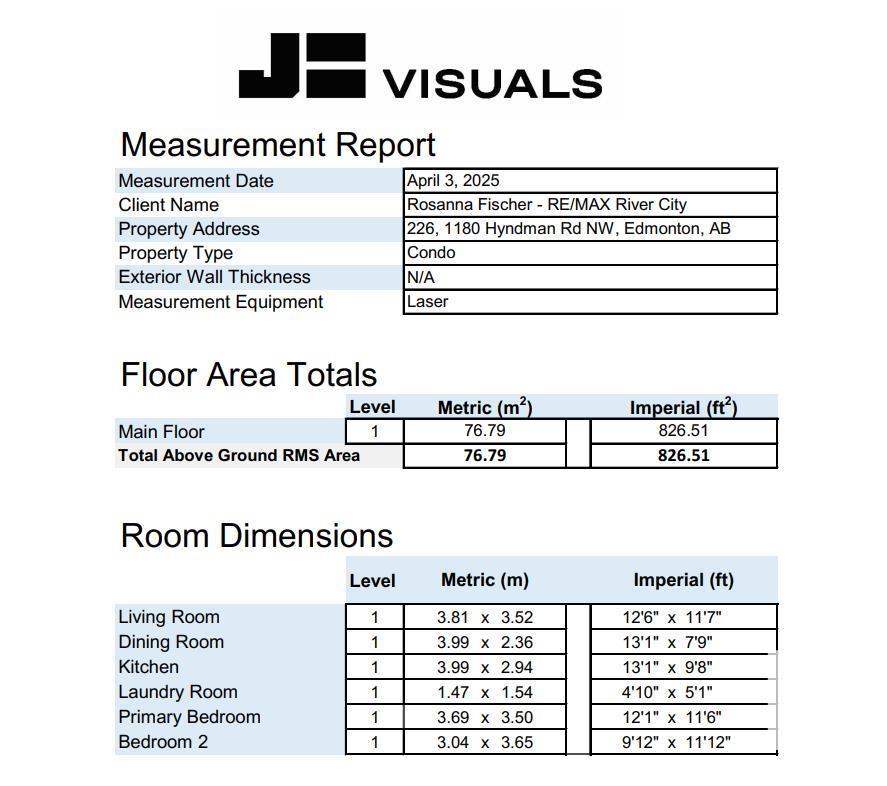#226 1180 Hyndman Rd Nw Edmonton, Alberta T5A 0P8
$134,900Maintenance, Exterior Maintenance, Heat, Insurance, Common Area Maintenance, Landscaping, Property Management, Other, See Remarks, Water
$516.88 Monthly
Maintenance, Exterior Maintenance, Heat, Insurance, Common Area Maintenance, Landscaping, Property Management, Other, See Remarks, Water
$516.88 MonthlyAttention Investors and First Time Home Buyers. This 2 bedroom, 2 bathroom condo located on the 2nd floor is perfect! Everything you need to enjoy condo living rests in these 827 sq ft. A modern kitchen with dark rich cabinets, lots of counter space, in suite laundry, open concept eating/dining/living space & balcony to enjoy summer evenings outside. The primary bedroom has a walk-in closet & 4 piece ensuite. It also features a second 4 piece bathroom & well-sized second bedroom. Included is 1 titled outdoor parking stall. This home is in the desirable community of Canon Ridge. The complex offers an elevator and is in a great location close to the North Saskatchewan River Valley. Enjoy Rundle Park, Hermitage Park, or the River Valley - located steps away where you can canoe, kayak, enjoy picnic sites, off-leash dog park, fish in the stocked pond or go walking or cycling on the trails. A great lifestyle community! Easy access to Yellowhead and Anthony Henday makes commuting easy. Why rent when you can own! (id:47041)
Property Details
| MLS® Number | E4429084 |
| Property Type | Single Family |
| Neigbourhood | Canon Ridge |
| Amenities Near By | Golf Course, Playground, Public Transit, Schools, Shopping, Ski Hill |
| Features | See Remarks, Park/reserve |
| Parking Space Total | 1 |
Building
| Bathroom Total | 2 |
| Bedrooms Total | 2 |
| Appliances | See Remarks |
| Basement Type | None |
| Constructed Date | 2009 |
| Fire Protection | Smoke Detectors, Sprinkler System-fire |
| Heating Type | Baseboard Heaters, Hot Water Radiator Heat |
| Size Interior | 827 Ft2 |
| Type | Apartment |
Parking
| Stall |
Land
| Acreage | No |
| Land Amenities | Golf Course, Playground, Public Transit, Schools, Shopping, Ski Hill |
| Size Irregular | 96.55 |
| Size Total | 96.55 M2 |
| Size Total Text | 96.55 M2 |
| Surface Water | Ponds |
Rooms
| Level | Type | Length | Width | Dimensions |
|---|---|---|---|---|
| Main Level | Living Room | 3.81 m | 3.52 m | 3.81 m x 3.52 m |
| Main Level | Dining Room | 3.99 m | 2.36 m | 3.99 m x 2.36 m |
| Main Level | Kitchen | 3.99 m | 2.94 m | 3.99 m x 2.94 m |
| Main Level | Primary Bedroom | 3.69 m | 3.5 m | 3.69 m x 3.5 m |
| Main Level | Bedroom 2 | 3.04 m | 3.65 m | 3.04 m x 3.65 m |
| Main Level | Laundry Room | 1.47 m | 1.54 m | 1.47 m x 1.54 m |
https://www.realtor.ca/real-estate/28121421/226-1180-hyndman-rd-nw-edmonton-canon-ridge
