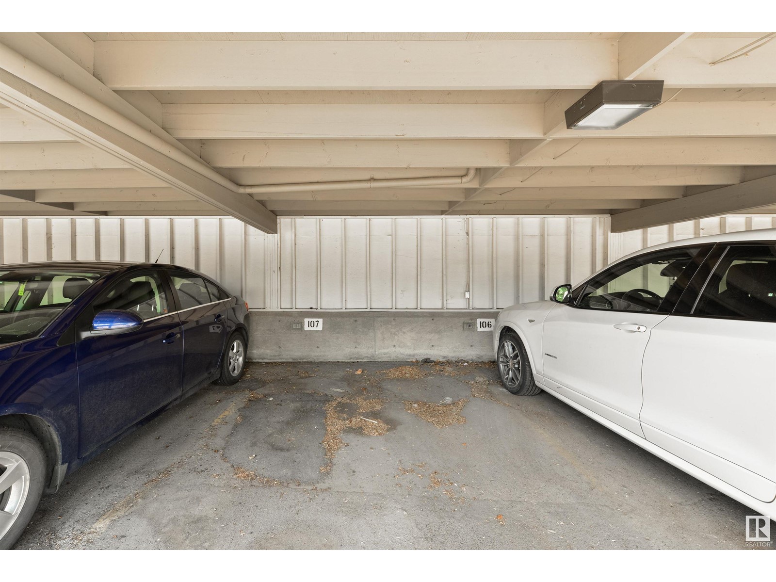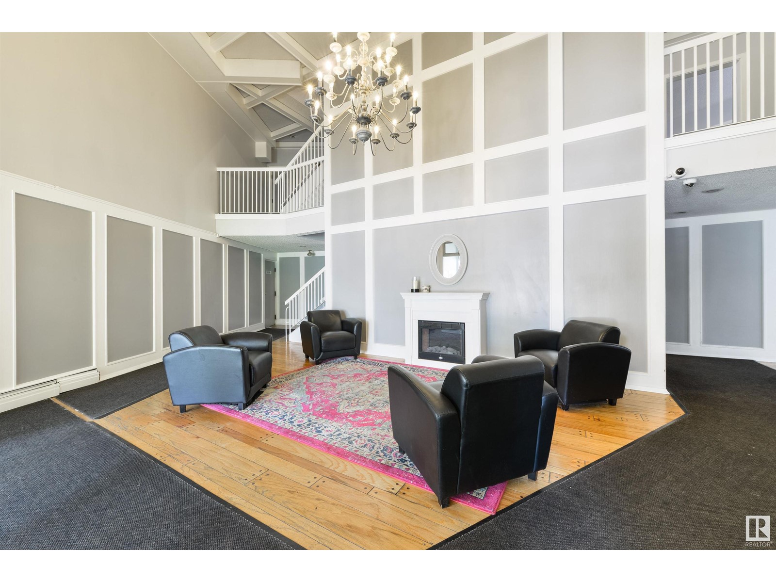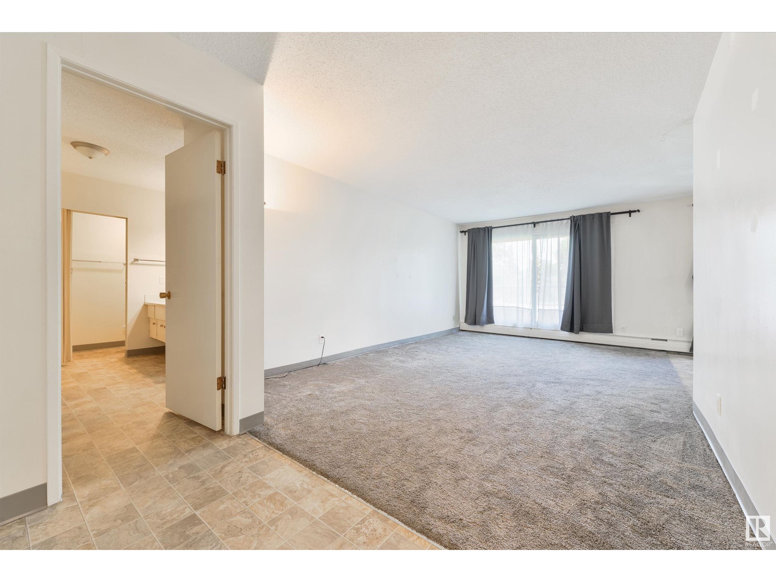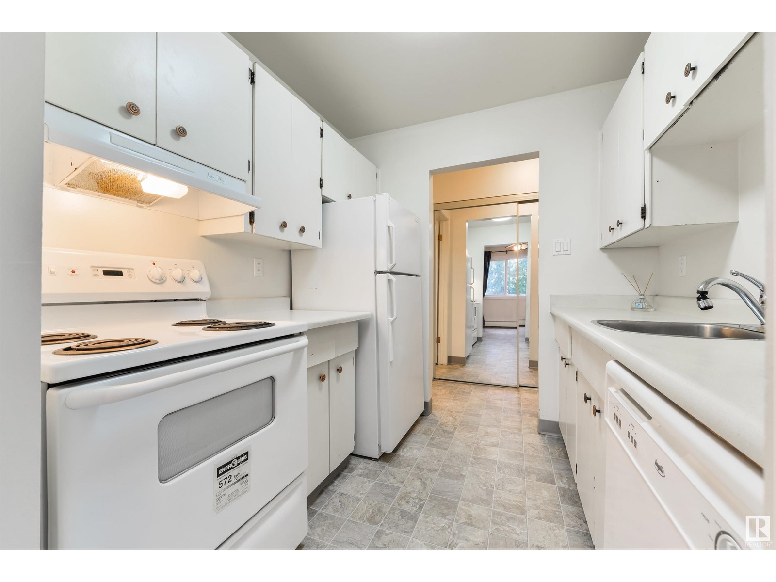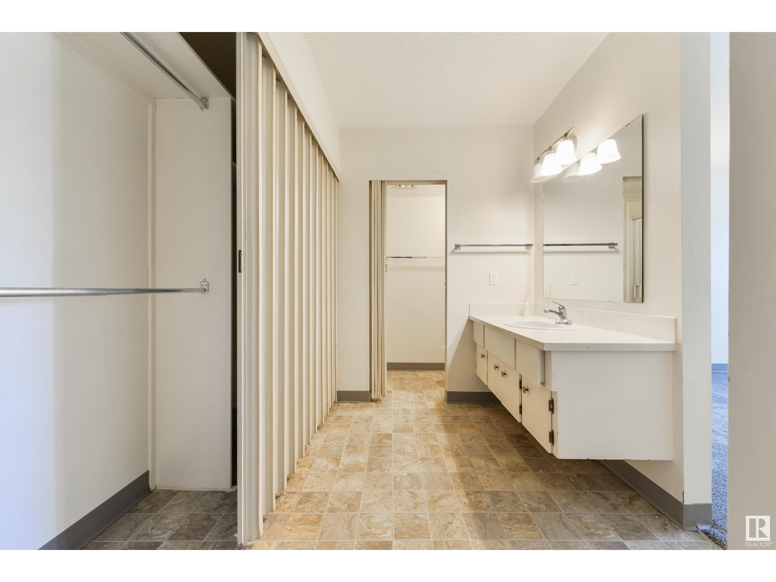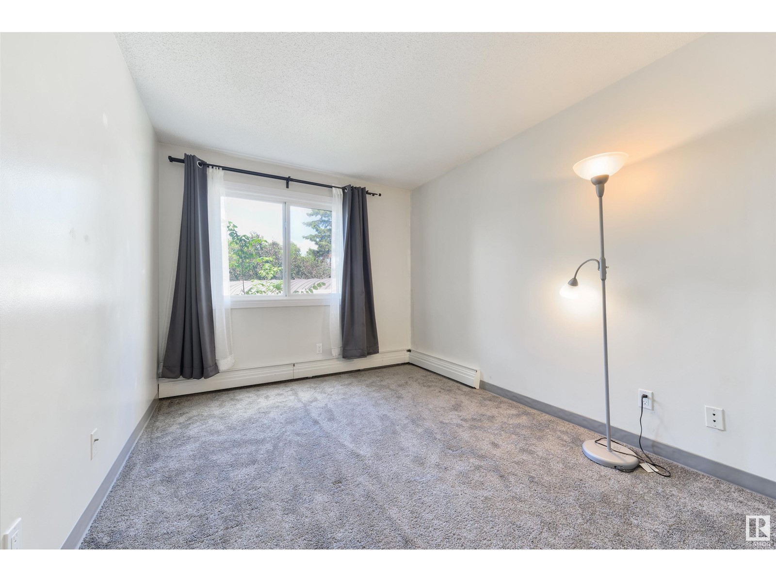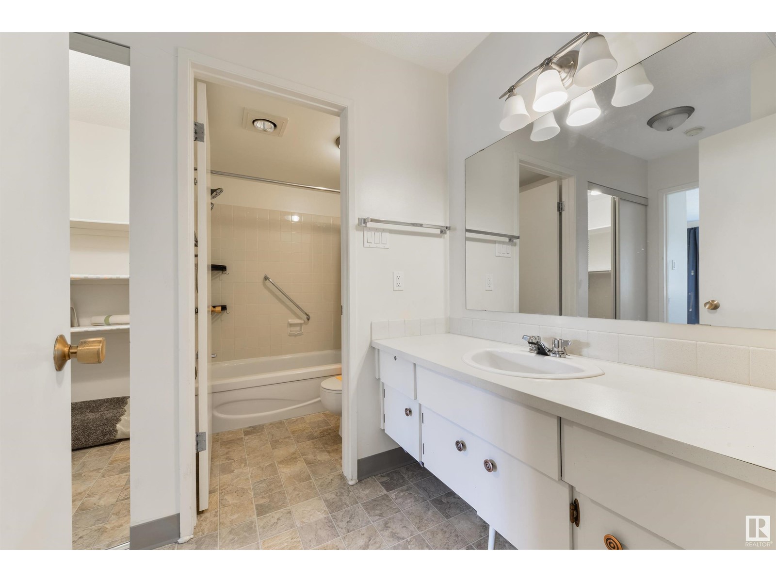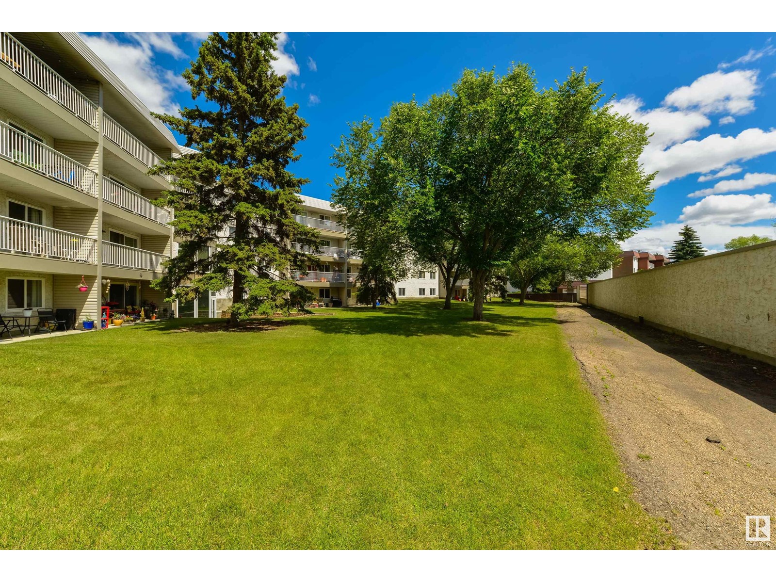#226 5125 Riverbend Rd Nw Edmonton, Alberta T6H 5K5
$169,900Maintenance, Caretaker, Exterior Maintenance, Heat, Insurance, Common Area Maintenance, Other, See Remarks, Property Management, Water
$496.67 Monthly
Maintenance, Caretaker, Exterior Maintenance, Heat, Insurance, Common Area Maintenance, Other, See Remarks, Property Management, Water
$496.67 MonthlyWelcome to the elegant condo at the Lord Nelson complex. With its fantastic location in a quiet and safe neighbourhood, you will enjoy living in this spacious apartment, which offers two large bedrooms, two bathrooms, and a covered carport. The living room features newer carpet, and the dining room has a ceiling fan, big new vinyl windows, a large balcony, and spacious storage. The building offers a social room and a swimming pool, which is currently under renovation. The condo fees are $496.76 and include water and heat. It's located near two schools and Whitemud Dr. It's a family-oriented property in a safe neighbourhood; make it your new home today! (id:47041)
Property Details
| MLS® Number | E4397336 |
| Property Type | Single Family |
| Neigbourhood | Brander Gardens |
| Amenities Near By | Playground, Public Transit, Schools, Shopping |
| Features | See Remarks, No Animal Home, No Smoking Home |
| Parking Space Total | 1 |
Building
| Bathroom Total | 2 |
| Bedrooms Total | 2 |
| Amenities | Vinyl Windows |
| Appliances | Dishwasher, Fan, Hood Fan, Refrigerator, Stove |
| Basement Type | None |
| Constructed Date | 1978 |
| Heating Type | Hot Water Radiator Heat |
| Size Interior | 963.4776 Sqft |
| Type | Apartment |
Parking
| Carport |
Land
| Acreage | No |
| Land Amenities | Playground, Public Transit, Schools, Shopping |
| Size Irregular | 151.54 |
| Size Total | 151.54 M2 |
| Size Total Text | 151.54 M2 |
Rooms
| Level | Type | Length | Width | Dimensions |
|---|---|---|---|---|
| Main Level | Living Room | 3.52 m | 5.4 m | 3.52 m x 5.4 m |
| Main Level | Dining Room | 2.49 m | 3.02 m | 2.49 m x 3.02 m |
| Main Level | Kitchen | 2.28 m | 2.3 m | 2.28 m x 2.3 m |
| Main Level | Primary Bedroom | 2.84 m | 3.54 m | 2.84 m x 3.54 m |
| Main Level | Bedroom 2 | 3.42 m | 4.59 m | 3.42 m x 4.59 m |



