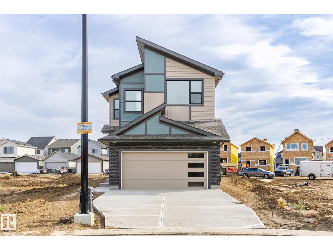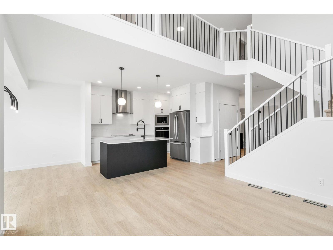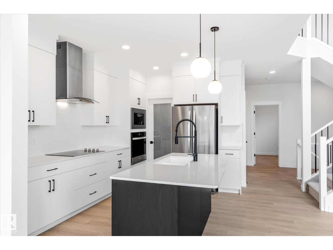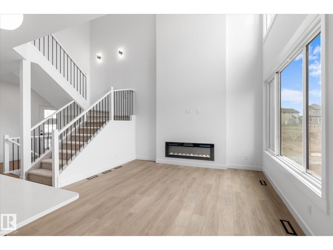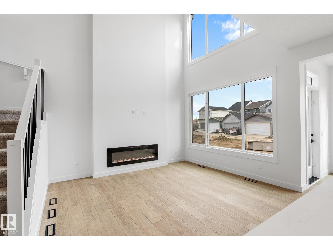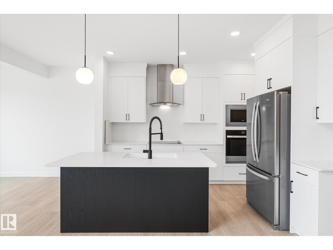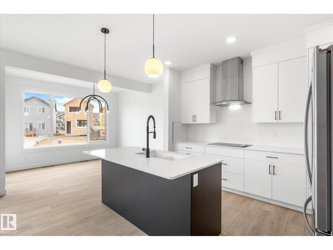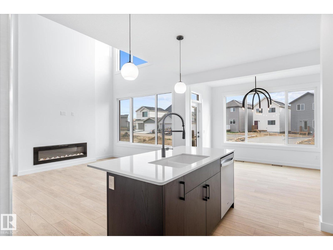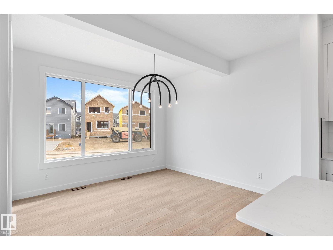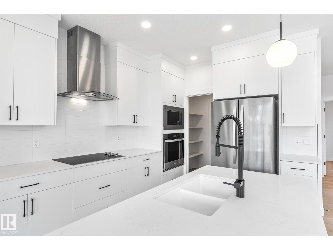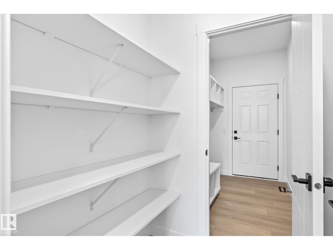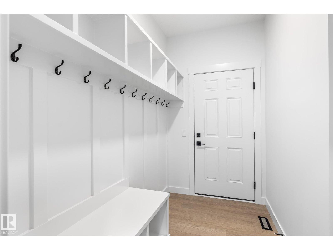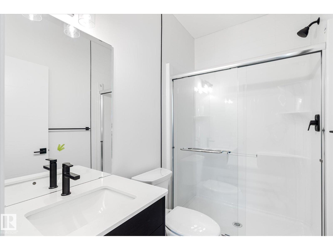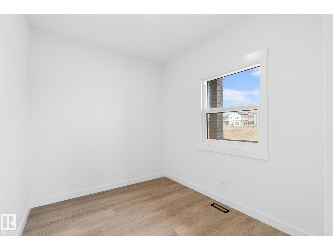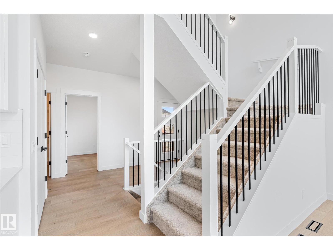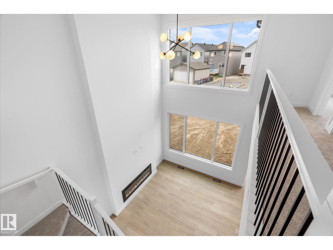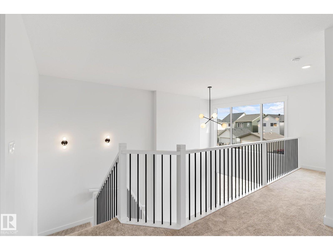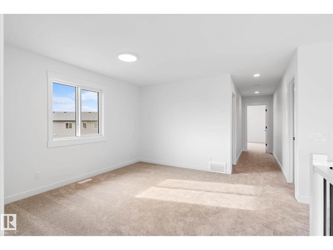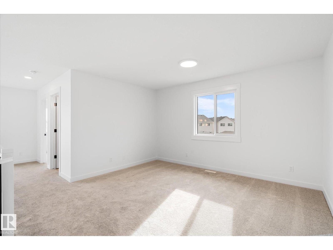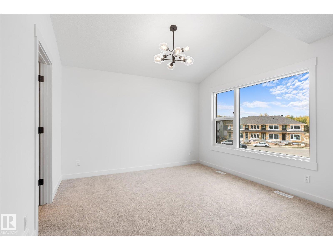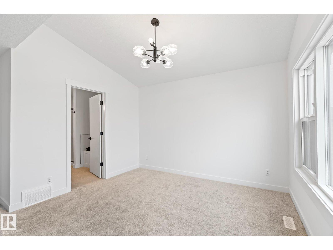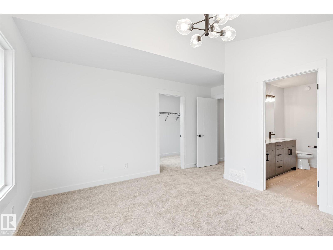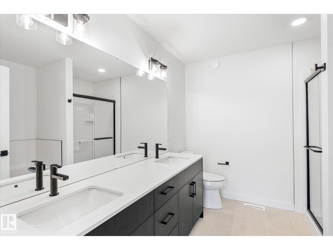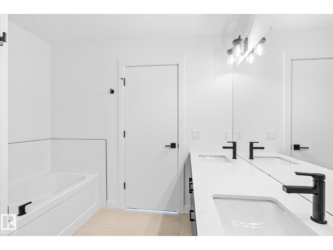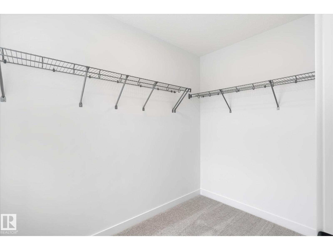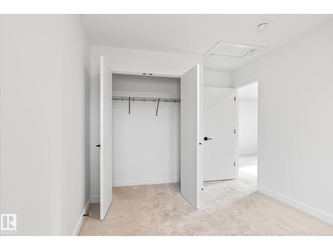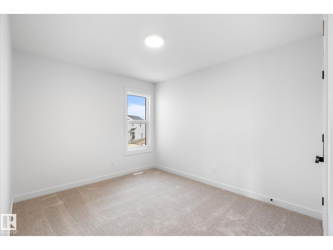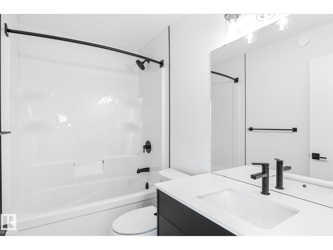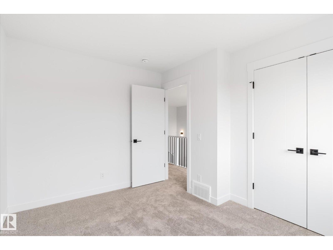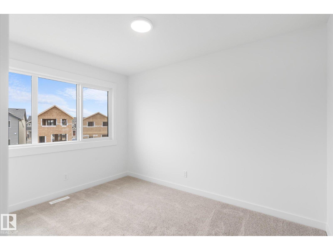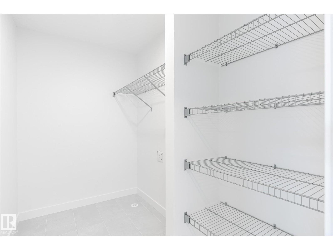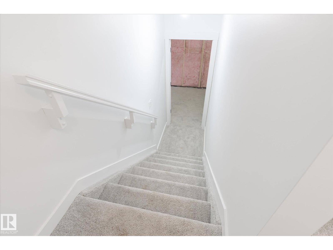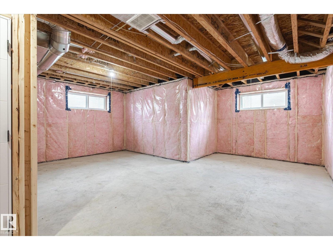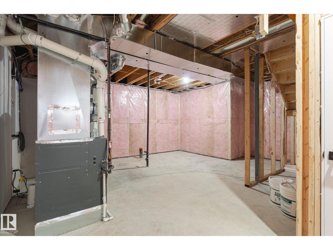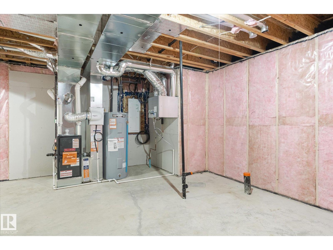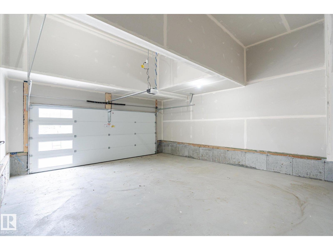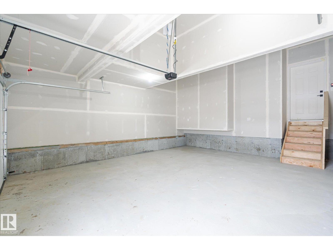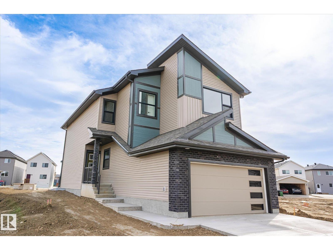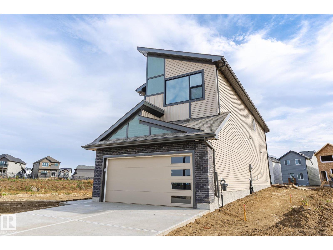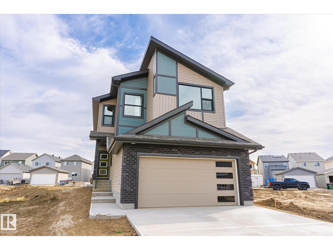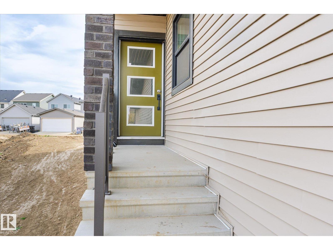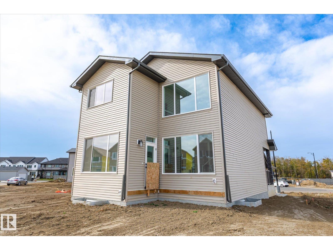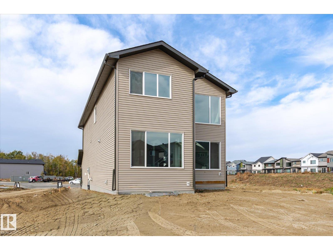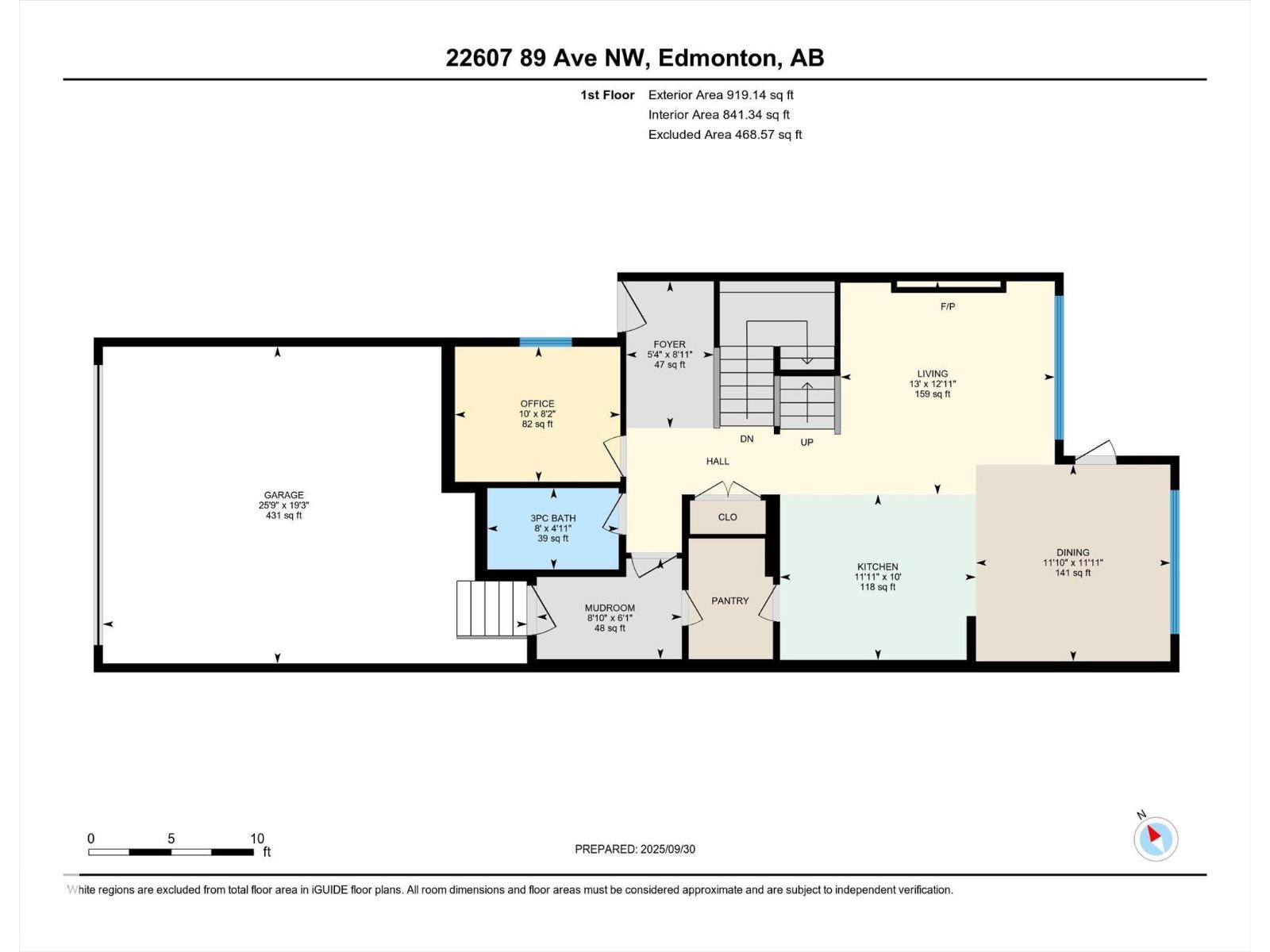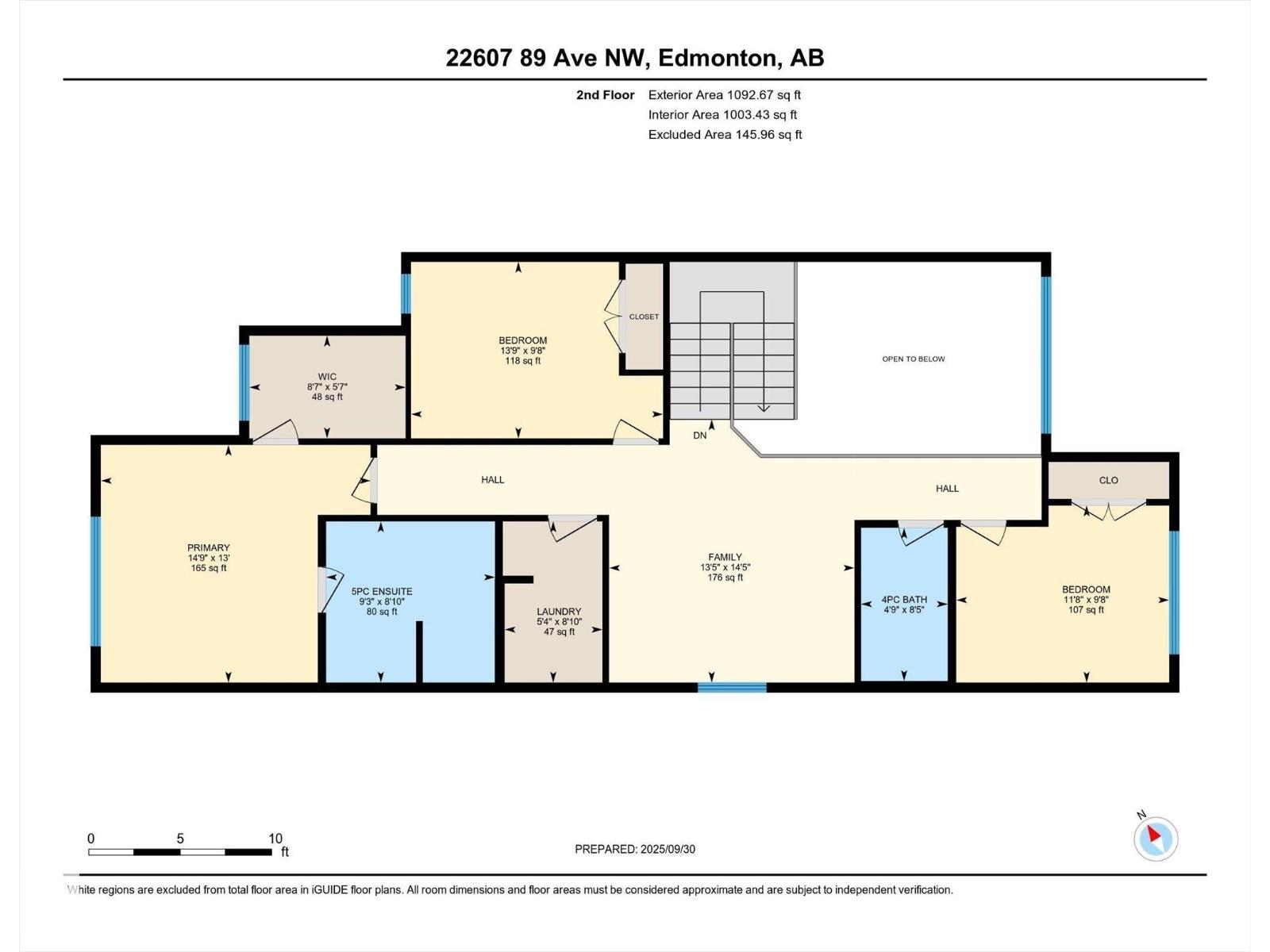3 Bedroom
3 Bathroom
2,012 ft2
Fireplace
Forced Air
$618,999
Welcome to the Brampton by award winning builder, City Homes. Situated in a quiet cul-de-sac in the blooming new community of Rosemont which will be walking distance from the future rec centre! This home boasts almost 2000 sqr ft and is sure to impress with over 40k in upgrades. The main floor features a den off the front entry (or maybe a bedroom if needed!) and leads into the stunning open to below main living space with impressive kitchen, dining area, and walk through pantry to the back mudroom and double attached garage. The bathroom on this floor is has a shower too! The gorgeous living room also has an electric fireplace to keep you warm in the winter. Features not to be missed are high cabinets, quartz countertops throughout, black fixtures, metal spindle railings, and 200amp power... just to name a few. Upstairs is perfectly appointed with bonus room, main bathroom, spacious laundry room, and 3 bedrooms including the primary with walk in closet and ensuite. The perfect family home awaits! (id:47041)
Property Details
|
MLS® Number
|
E4460347 |
|
Property Type
|
Single Family |
|
Neigbourhood
|
Rosenthal (Edmonton) |
|
Amenities Near By
|
Golf Course, Playground, Public Transit, Schools, Shopping |
|
Features
|
See Remarks, Flat Site, No Back Lane, No Animal Home, No Smoking Home |
|
Parking Space Total
|
4 |
Building
|
Bathroom Total
|
3 |
|
Bedrooms Total
|
3 |
|
Appliances
|
Dishwasher, Microwave Range Hood Combo, Refrigerator, Stove |
|
Basement Development
|
Unfinished |
|
Basement Type
|
Full (unfinished) |
|
Constructed Date
|
2025 |
|
Construction Style Attachment
|
Detached |
|
Fireplace Fuel
|
Electric |
|
Fireplace Present
|
Yes |
|
Fireplace Type
|
Unknown |
|
Heating Type
|
Forced Air |
|
Stories Total
|
2 |
|
Size Interior
|
2,012 Ft2 |
|
Type
|
House |
Parking
Land
|
Acreage
|
No |
|
Fence Type
|
Not Fenced |
|
Land Amenities
|
Golf Course, Playground, Public Transit, Schools, Shopping |
Rooms
| Level |
Type |
Length |
Width |
Dimensions |
|
Main Level |
Living Room |
3.95 m |
3.97 m |
3.95 m x 3.97 m |
|
Main Level |
Dining Room |
3.64 m |
3.6 m |
3.64 m x 3.6 m |
|
Main Level |
Kitchen |
3.06 m |
3.63 m |
3.06 m x 3.63 m |
|
Main Level |
Den |
1.86 m |
2.69 m |
1.86 m x 2.69 m |
|
Main Level |
Mud Room |
1.86 m |
2.69 m |
1.86 m x 2.69 m |
|
Upper Level |
Family Room |
4.39 m |
4.09 m |
4.39 m x 4.09 m |
|
Upper Level |
Primary Bedroom |
3.96 m |
4.5 m |
3.96 m x 4.5 m |
|
Upper Level |
Bedroom 2 |
2.94 m |
4.2 m |
2.94 m x 4.2 m |
|
Upper Level |
Bedroom 3 |
2.95 m |
3.55 m |
2.95 m x 3.55 m |
|
Upper Level |
Laundry Room |
2.69 m |
1.63 m |
2.69 m x 1.63 m |
https://www.realtor.ca/real-estate/28939304/22607-89-av-nw-edmonton-rosenthal-edmonton
