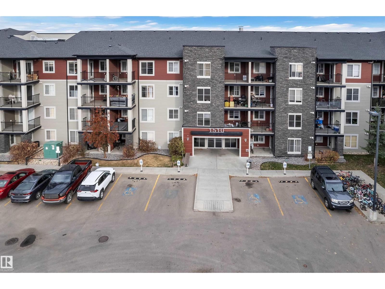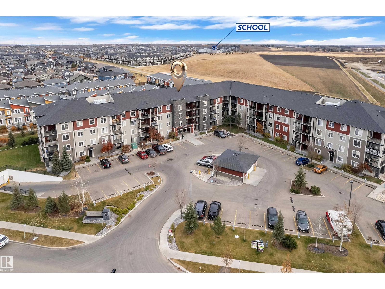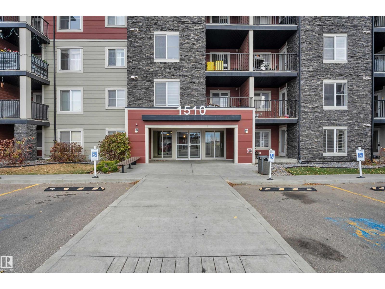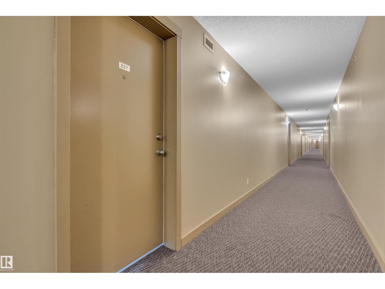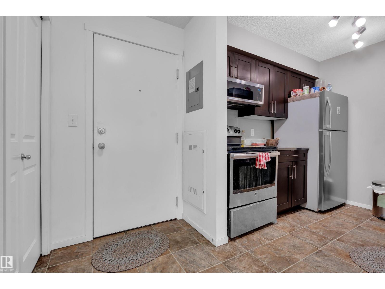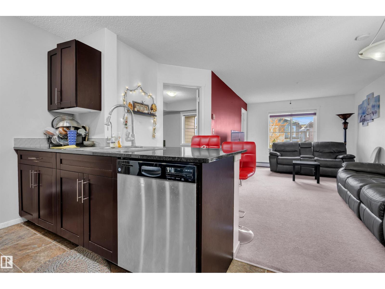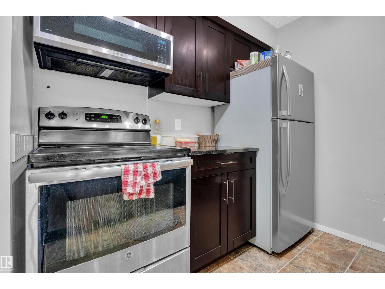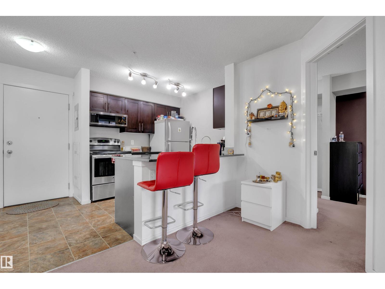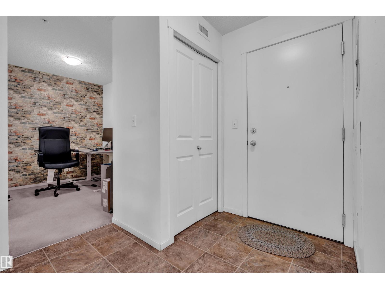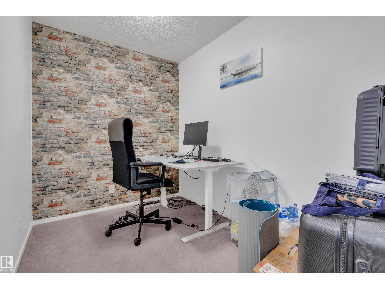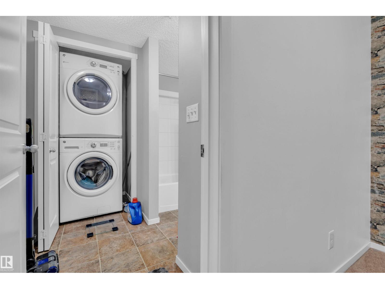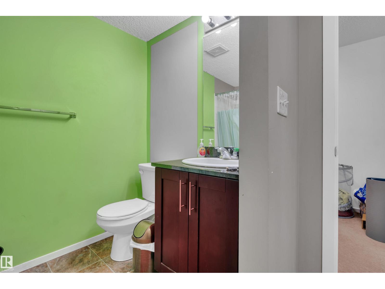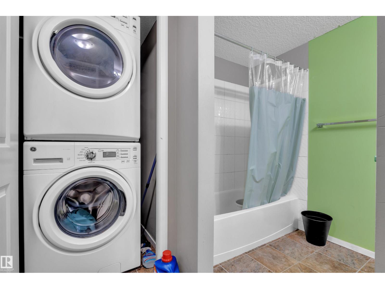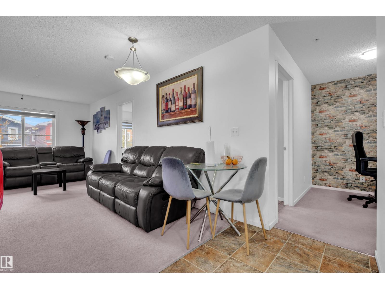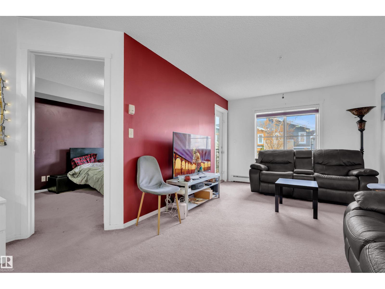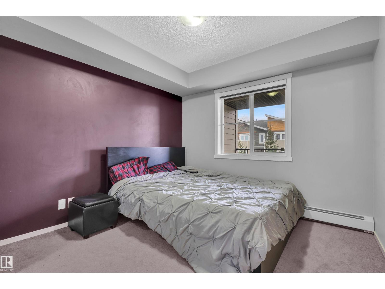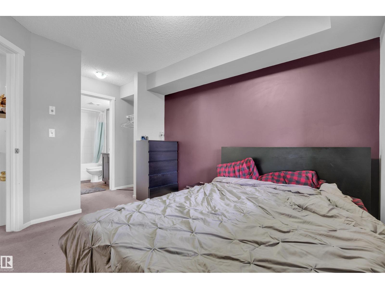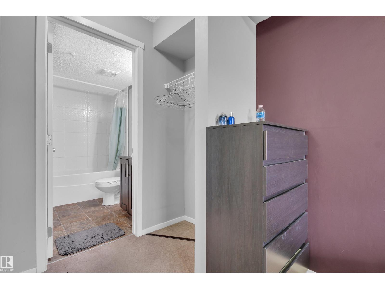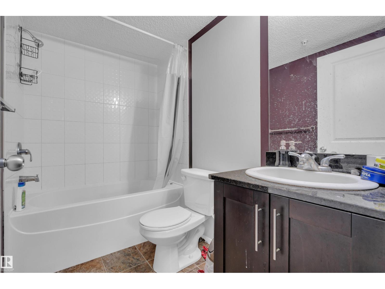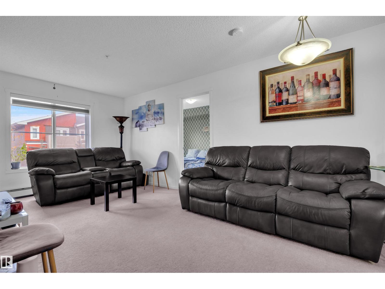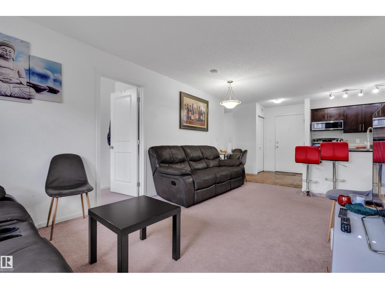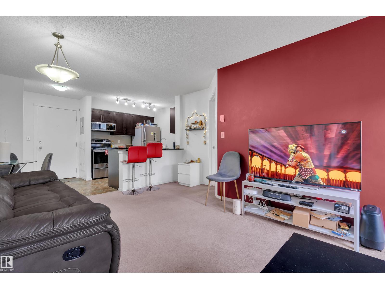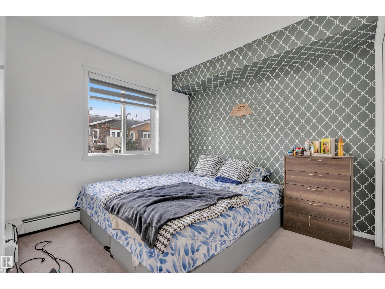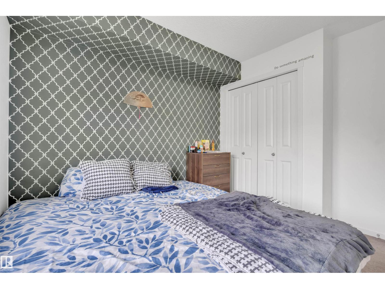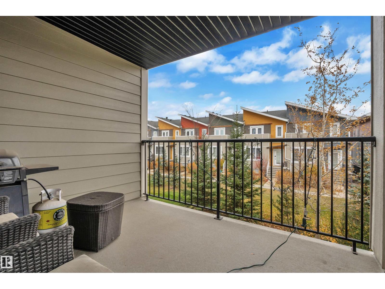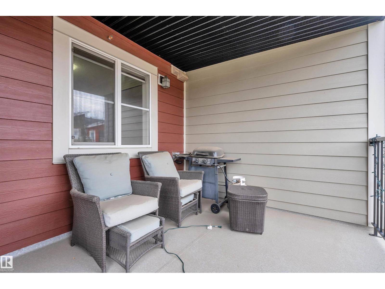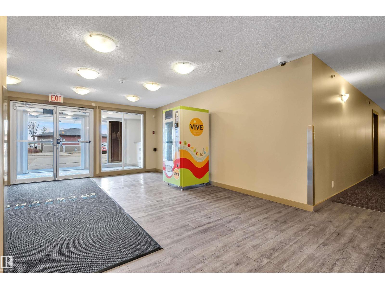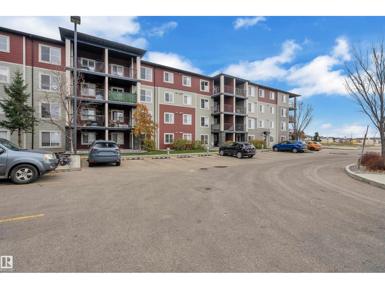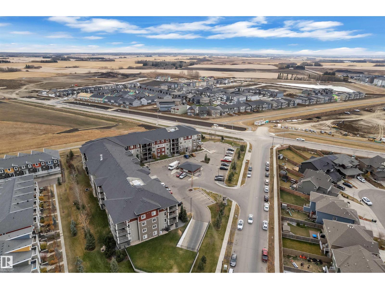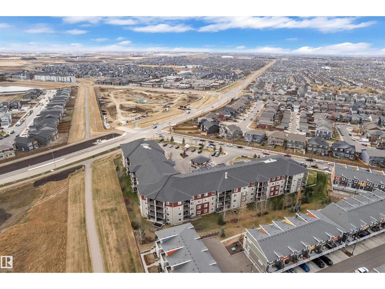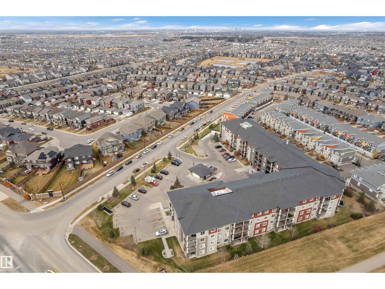#227 1510 Watt Drive Sw Sw Edmonton, Alberta T6X 2E6
$229,900Maintenance, Exterior Maintenance, Heat, Insurance, Common Area Maintenance, Other, See Remarks, Property Management, Water
$427.21 Monthly
Maintenance, Exterior Maintenance, Heat, Insurance, Common Area Maintenance, Other, See Remarks, Property Management, Water
$427.21 MonthlyThis beautifully maintained 829.58 sq.ft second-floor 2 beds plus den and 2 bath condo offers a bright open layout with a modern kitchen featuring granite countertops, stainless steel appliances, and plenty of storage. The primary bedroom includes a walk-in area and a 4-piece ensuite, while the second bedroom sits next to another full bath. Enjoy in-suite laundry, a large private balcony, and heated underground parking for year-round comfort. Located in a rapidly growing neighbourhood with quick access to Anthony Henday, 50 Street, Ellerslie, and K–9 schools. Perfect for first-time buyers, downsizers, or investors. Seller willing to include all furniture — move-in ready! (id:47041)
Property Details
| MLS® Number | E4464736 |
| Property Type | Single Family |
| Neigbourhood | Walker |
| Amenities Near By | Playground, Public Transit, Schools, Shopping |
Building
| Bathroom Total | 2 |
| Bedrooms Total | 2 |
| Appliances | Microwave Range Hood Combo, Refrigerator, Washer/dryer Stack-up, Stove, Window Coverings |
| Basement Type | None |
| Constructed Date | 2016 |
| Heating Type | Hot Water Radiator Heat |
| Size Interior | 830 Ft2 |
| Type | Apartment |
Parking
| Underground |
Land
| Acreage | No |
| Land Amenities | Playground, Public Transit, Schools, Shopping |
Rooms
| Level | Type | Length | Width | Dimensions |
|---|---|---|---|---|
| Main Level | Living Room | 3.96 m | 5.6 m | 3.96 m x 5.6 m |
| Main Level | Kitchen | 2.48 m | 2.4 m | 2.48 m x 2.4 m |
| Main Level | Den | 2.87 m | 2 m | 2.87 m x 2 m |
| Main Level | Primary Bedroom | 2.97 m | 3.2 m | 2.97 m x 3.2 m |
| Main Level | Bedroom 2 | 2.77 m | 3.2 m | 2.77 m x 3.2 m |
https://www.realtor.ca/real-estate/29068732/227-1510-watt-drive-sw-sw-edmonton-walker
