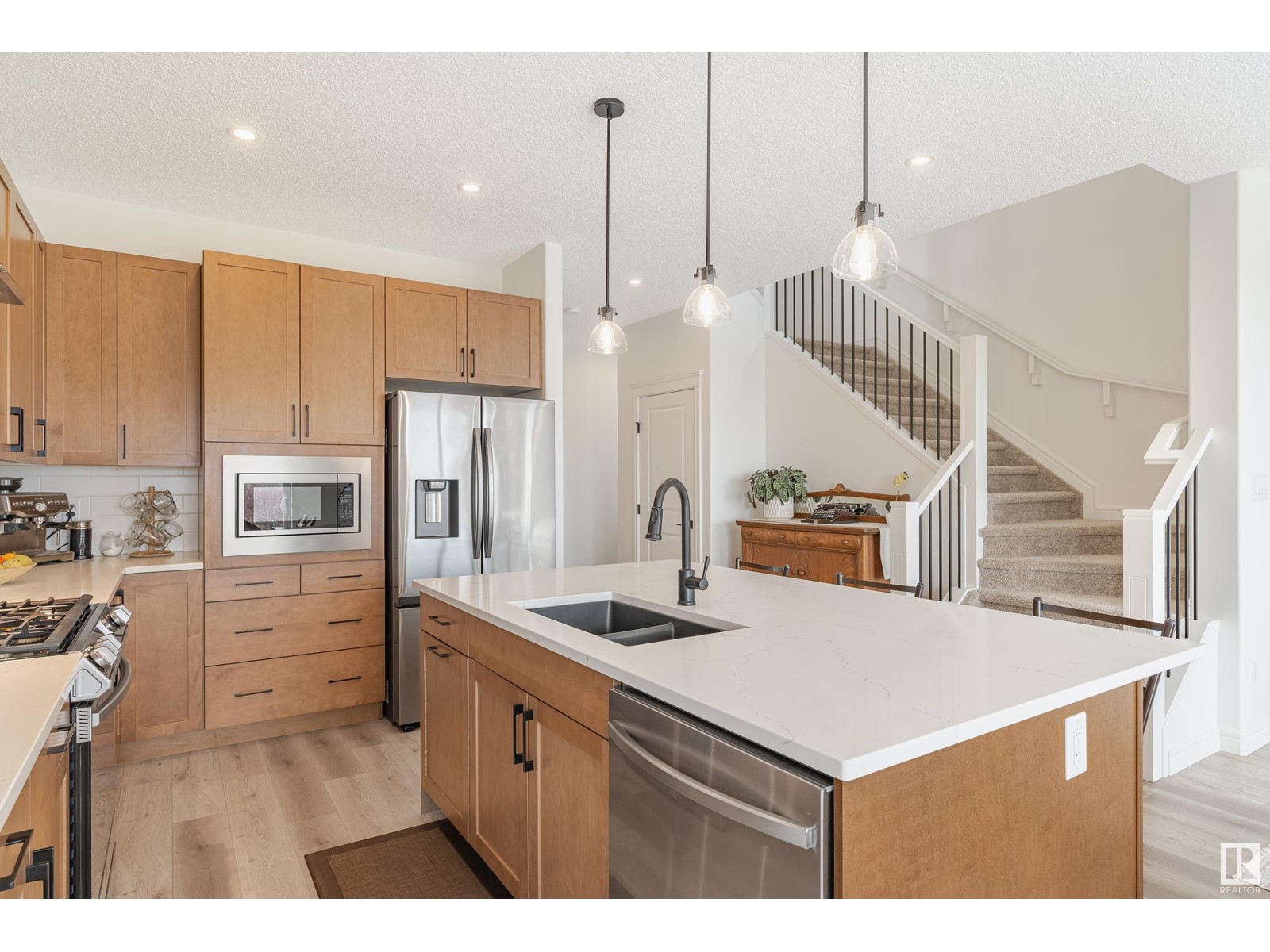3 Bedroom
3 Bathroom
1,945 ft2
Fireplace
Forced Air
$729,999
Welcome to this stunning Edmonton home on one of the city’s best lots! This beauty boasts a massive yard backing onto a serene ravine reserve, just seconds from scenic walking trails. Inside, enjoy a beautiful open layout with main floor upgrades: thick river quartz countertops, full wood cabinets, and an oversized eat-up bar. Stainless steel appliances shine in the kitchen, while a versatile den offers space for an office, kids’ playroom, or 4th bedroom. Upstairs, a spacious bonus room awaits, alongside a full bathroom with quartz upgrades. The large master bedroom overlooks the ravine through big windows, paired with a massive ensuite featuring a tiled walk-in shower, his-and-her sinks, and a walkthrough to a generous walk-in closet tied to the laundry room. All bathrooms gleam with quartz counters. The basement, with a separate entrance, is primed for a legal suite. This rare gem combines luxury, nature, and potential—don’t miss out! (id:47041)
Property Details
|
MLS® Number
|
E4429724 |
|
Property Type
|
Single Family |
|
Neigbourhood
|
Glenridding Ravine |
|
Amenities Near By
|
Airport, Park, Golf Course, Playground, Schools, Shopping |
|
Features
|
Private Setting, Ravine, Park/reserve, Environmental Reserve |
|
Parking Space Total
|
4 |
|
View Type
|
Ravine View, Valley View |
Building
|
Bathroom Total
|
3 |
|
Bedrooms Total
|
3 |
|
Amenities
|
Ceiling - 9ft |
|
Appliances
|
Dishwasher, Dryer, Refrigerator, Gas Stove(s), Washer, Window Coverings |
|
Basement Development
|
Unfinished |
|
Basement Type
|
Full (unfinished) |
|
Constructed Date
|
2022 |
|
Construction Style Attachment
|
Detached |
|
Fireplace Fuel
|
Electric |
|
Fireplace Present
|
Yes |
|
Fireplace Type
|
Unknown |
|
Half Bath Total
|
1 |
|
Heating Type
|
Forced Air |
|
Stories Total
|
2 |
|
Size Interior
|
1,945 Ft2 |
|
Type
|
House |
Parking
Land
|
Acreage
|
No |
|
Fence Type
|
Fence |
|
Land Amenities
|
Airport, Park, Golf Course, Playground, Schools, Shopping |
|
Size Irregular
|
586.63 |
|
Size Total
|
586.63 M2 |
|
Size Total Text
|
586.63 M2 |
Rooms
| Level |
Type |
Length |
Width |
Dimensions |
|
Main Level |
Living Room |
|
|
Measurements not available |
|
Main Level |
Dining Room |
|
|
Measurements not available |
|
Main Level |
Kitchen |
|
|
Measurements not available |
|
Main Level |
Den |
|
|
Measurements not available |
|
Upper Level |
Primary Bedroom |
|
|
Measurements not available |
|
Upper Level |
Bedroom 2 |
|
|
Measurements not available |
|
Upper Level |
Bedroom 3 |
|
|
Measurements not available |
|
Upper Level |
Bonus Room |
|
|
Measurements not available |
https://www.realtor.ca/real-estate/28139563/227-glenridding-ravine-rd-sw-edmonton-glenridding-ravine






















































