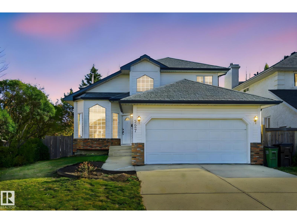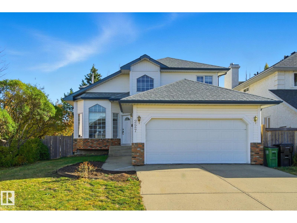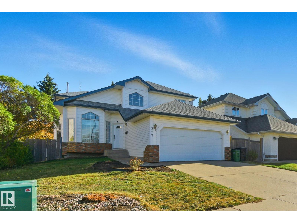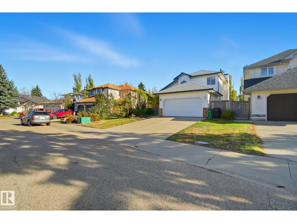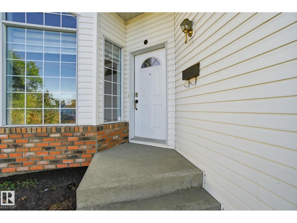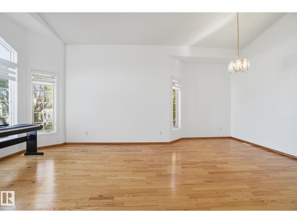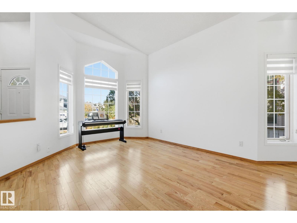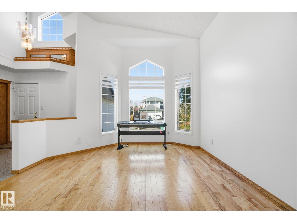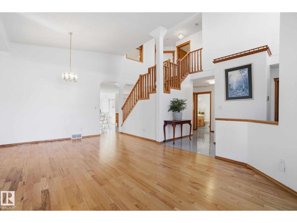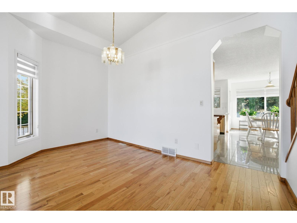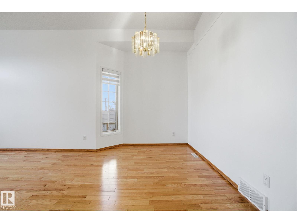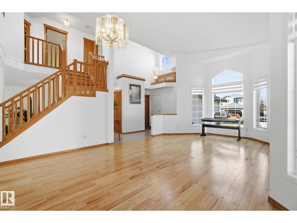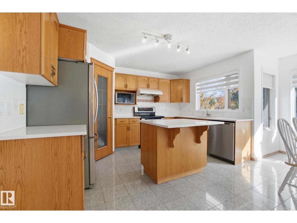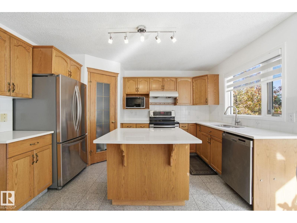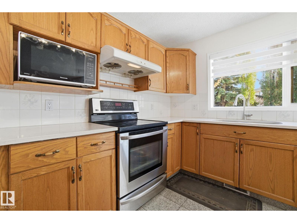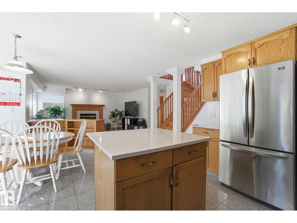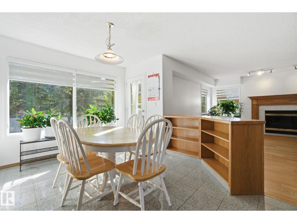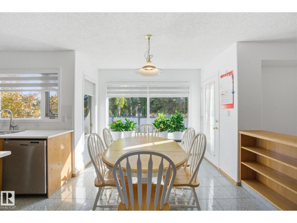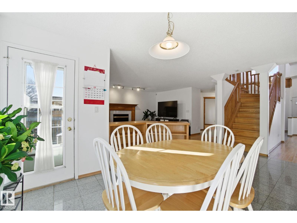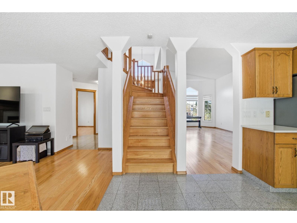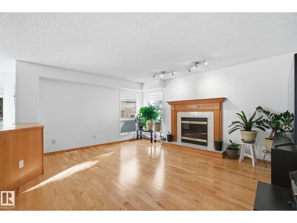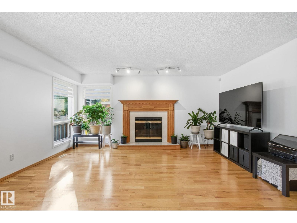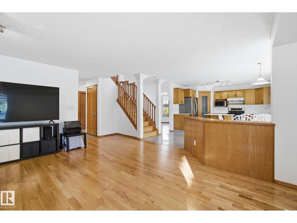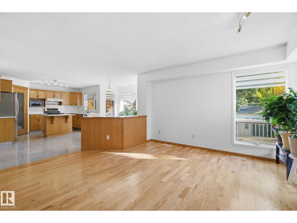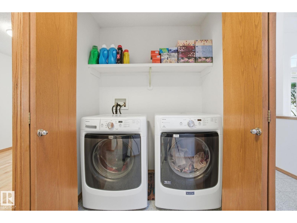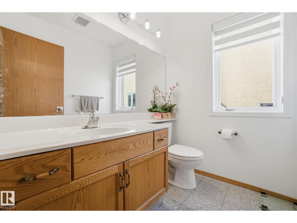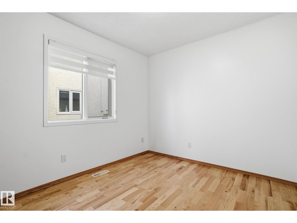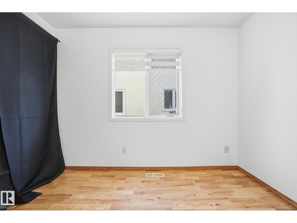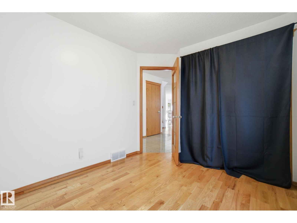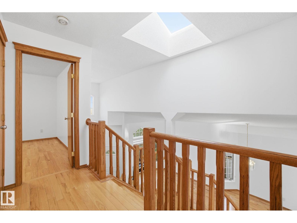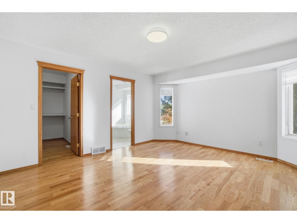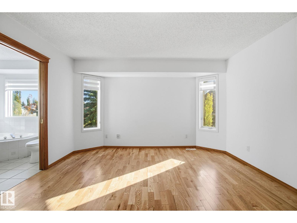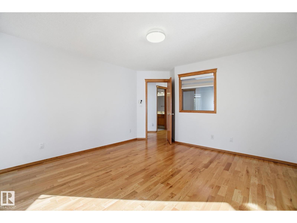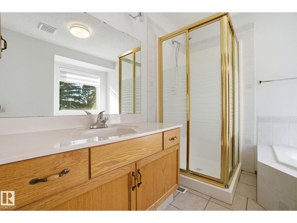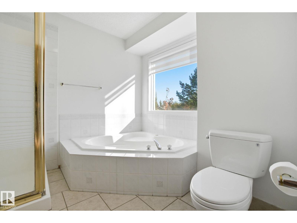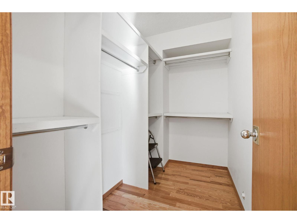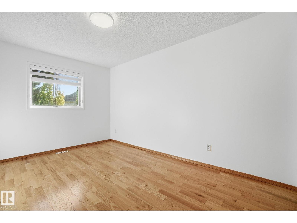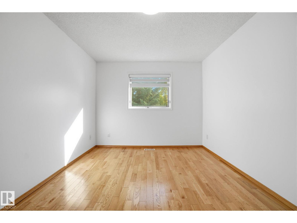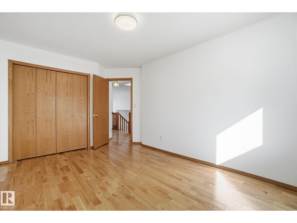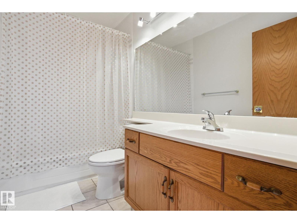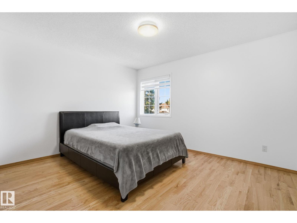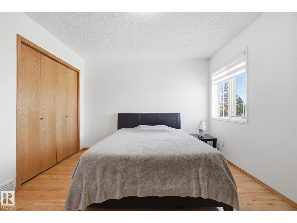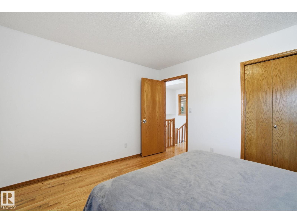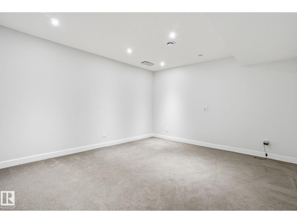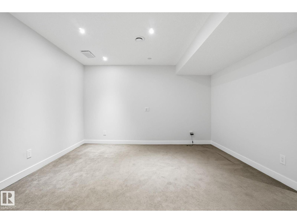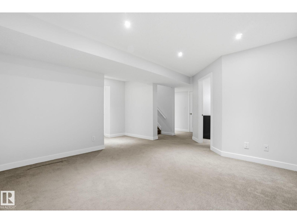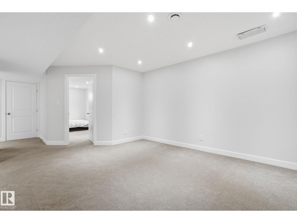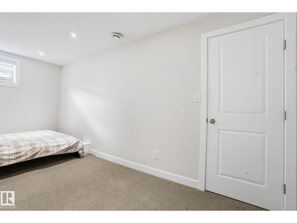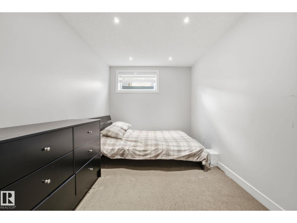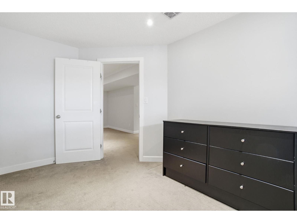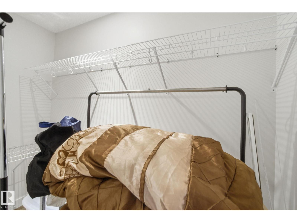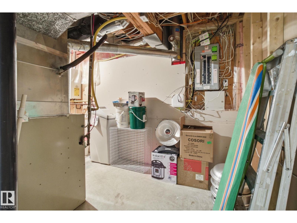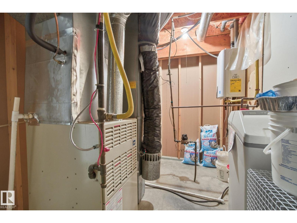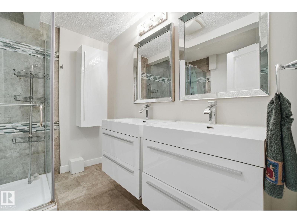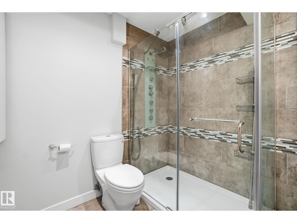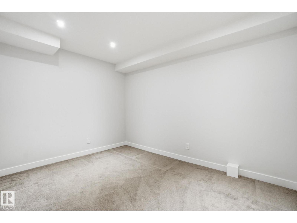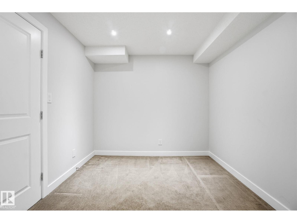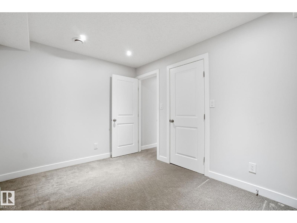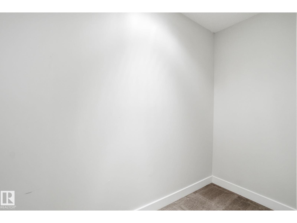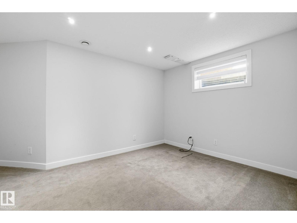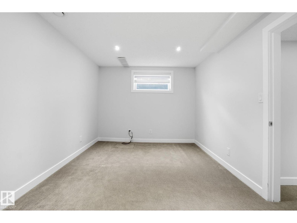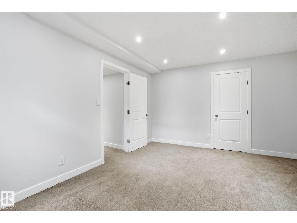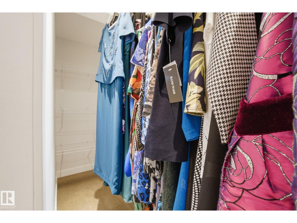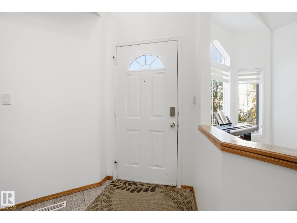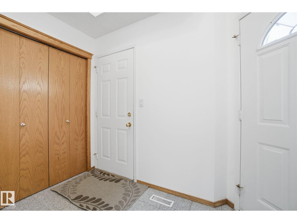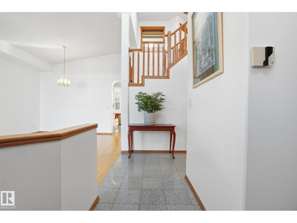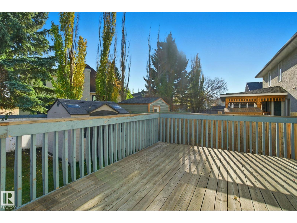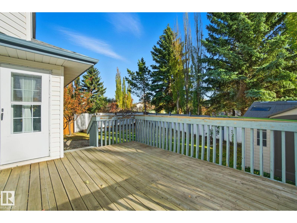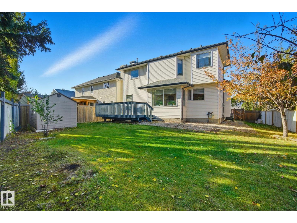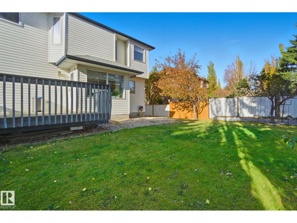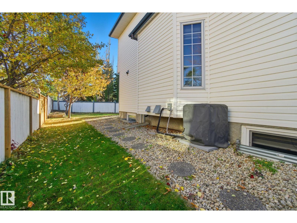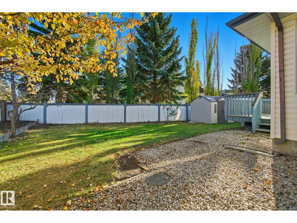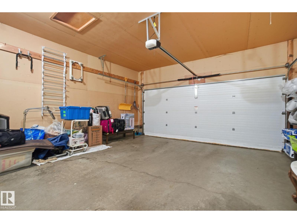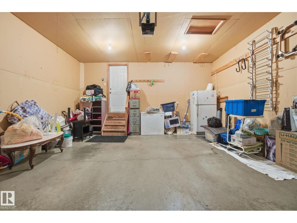7 Bedroom
4 Bathroom
2,185 ft2
Central Air Conditioning
Forced Air
$575,000
Best Value in Lewis Estates! This Impeccably maintained 2 storey home has been lovingly cared for by the same family for the last 18 years! Large foyer at the front entrance is met with soaring vaulted ceilings and an abundance of natural light. Large U-shaped kitchen features a plethora of cabinetry, quartz c-tops and additional island. Living area sits off the dining room, and has large windows and a classic gas FP to enjoy on those long winter nights. Main floor bedroom (great for guests or home office, hidden laundry closet, and 2 pce bath complete the main floor. Upstairs you will find 3 large bedrooms, including a spacious primary with large ensuite bath with separate tub/ shower and WIC. The main bath sits conveniently between the 2 additional bedrooms, perfect for growing families. Fully finished basement boasts a rec room, 3 large bedrooms all with their own WI closets, a modern full bath with 2 sinks and large WI shower. Double attached garage, AC, and large pie shaped yard. Welcome Home!! (id:47041)
Property Details
|
MLS® Number
|
E4463484 |
|
Property Type
|
Single Family |
|
Neigbourhood
|
Potter Greens |
|
Amenities Near By
|
Golf Course, Playground, Public Transit, Schools, Shopping |
|
Community Features
|
Public Swimming Pool |
|
Structure
|
Deck |
Building
|
Bathroom Total
|
4 |
|
Bedrooms Total
|
7 |
|
Appliances
|
Dishwasher, Dryer, Garage Door Opener Remote(s), Garage Door Opener, Hood Fan, Microwave, Refrigerator, Stove, Washer, Window Coverings |
|
Basement Development
|
Finished |
|
Basement Type
|
Full (finished) |
|
Constructed Date
|
1993 |
|
Construction Style Attachment
|
Detached |
|
Cooling Type
|
Central Air Conditioning |
|
Fire Protection
|
Smoke Detectors |
|
Half Bath Total
|
1 |
|
Heating Type
|
Forced Air |
|
Stories Total
|
2 |
|
Size Interior
|
2,185 Ft2 |
|
Type
|
House |
Parking
Land
|
Acreage
|
No |
|
Land Amenities
|
Golf Course, Playground, Public Transit, Schools, Shopping |
|
Size Irregular
|
574.58 |
|
Size Total
|
574.58 M2 |
|
Size Total Text
|
574.58 M2 |
Rooms
| Level |
Type |
Length |
Width |
Dimensions |
|
Basement |
Bedroom 5 |
|
|
Measurements not available |
|
Basement |
Bedroom 6 |
|
|
Measurements not available |
|
Basement |
Additional Bedroom |
|
|
Measurements not available |
|
Main Level |
Living Room |
|
|
Measurements not available |
|
Main Level |
Den |
|
|
Measurements not available |
|
Main Level |
Bedroom 4 |
|
|
Measurements not available |
|
Upper Level |
Primary Bedroom |
|
|
Measurements not available |
|
Upper Level |
Bedroom 2 |
|
|
Measurements not available |
|
Upper Level |
Bedroom 3 |
|
|
Measurements not available |
https://www.realtor.ca/real-estate/29031867/227-peter-cl-nw-edmonton-potter-greens
