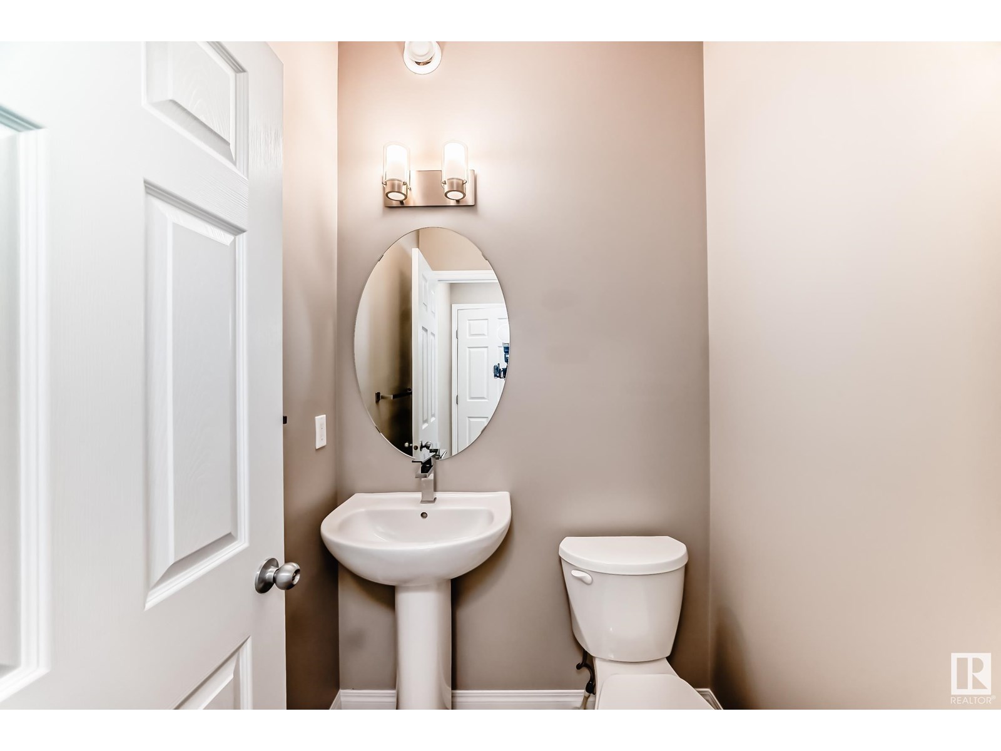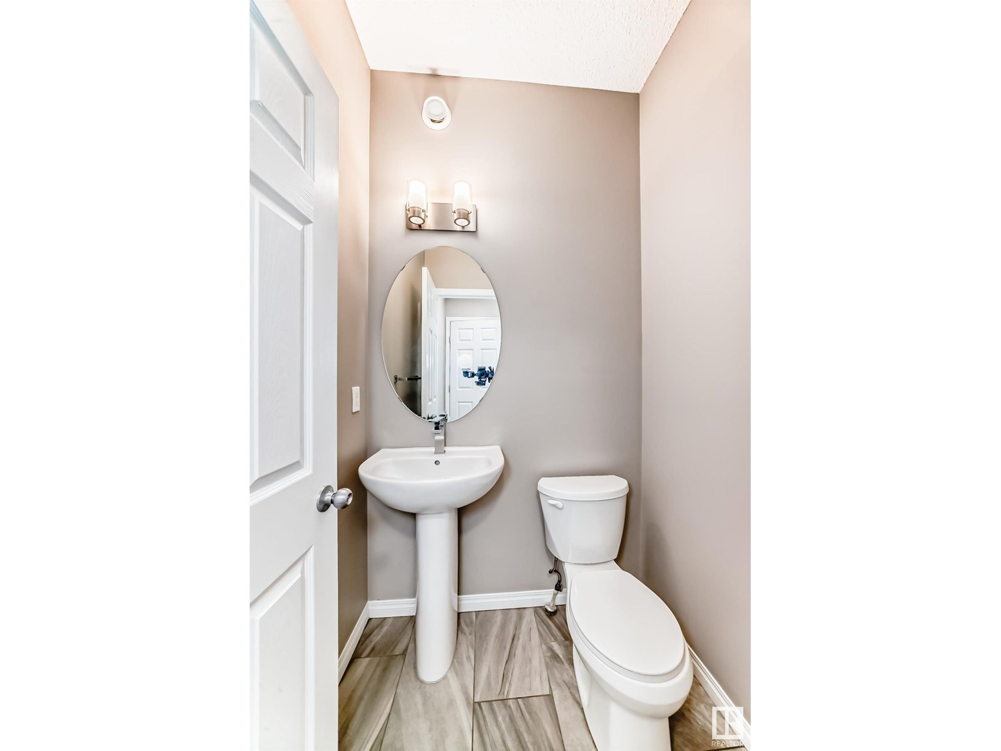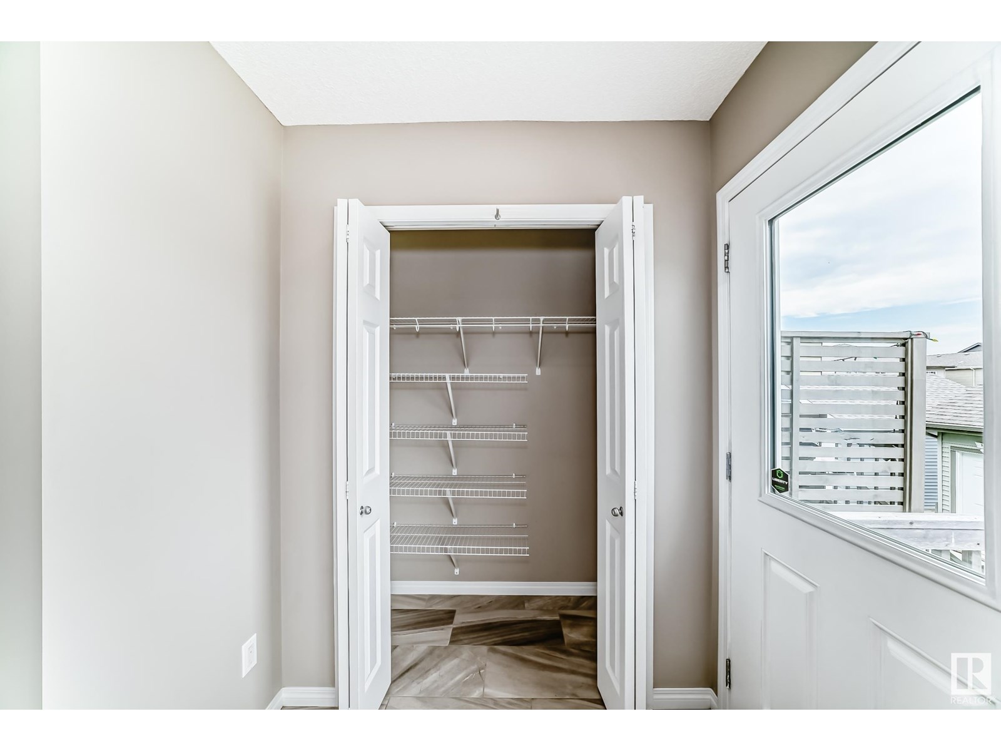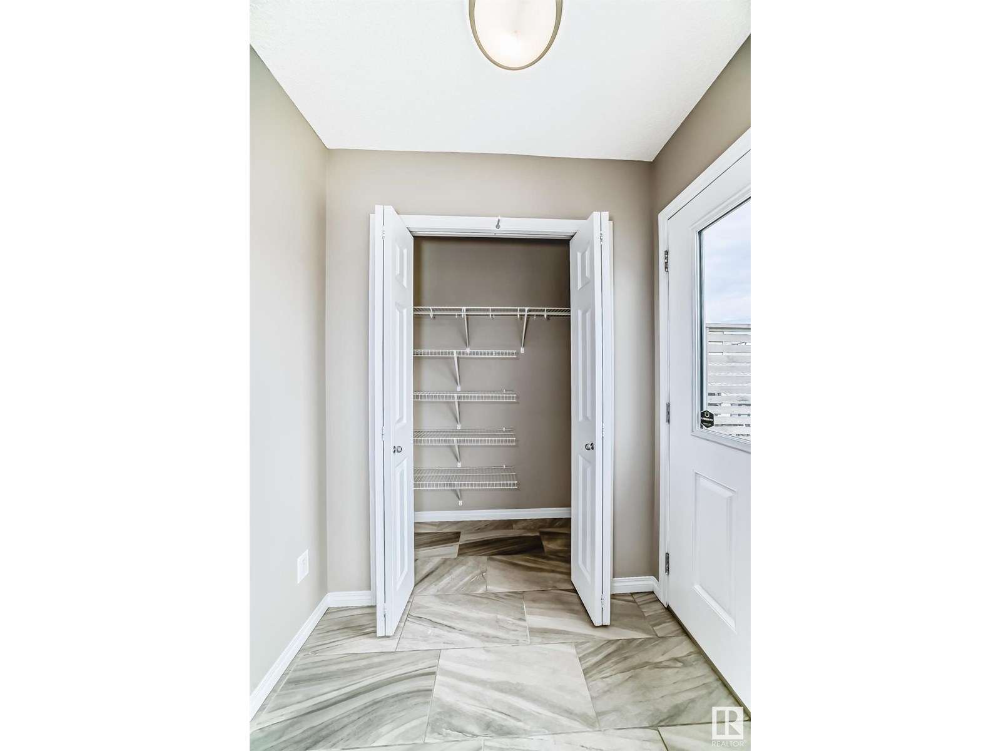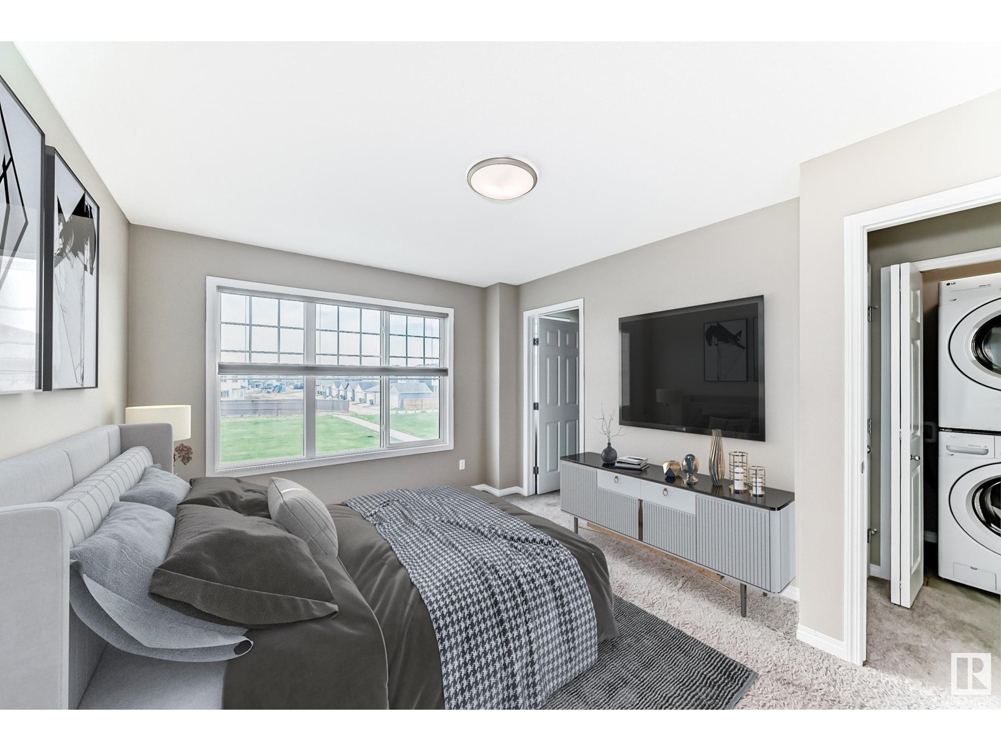3 Bedroom
3 Bathroom
1,403 ft2
Forced Air
$449,000
Welcome to this bright and spacious 1,403 sq/ft half duplex perfectly positioned across from a beautiful green space in a quiet, family-friendly community! Built in 2017, this clean, well-maintained 3 bed, 2.5 bath home is ideal for first-time buyers. With SE exposure and large windows throughout, natural light pours into every room, creating a warm and inviting feel. The open-concept main floor features a stylish and functional kitchen with plenty of counter space, storage, and a central island—perfect for cooking and entertaining. Upstairs you'll find 3 generously sized bedrooms, including a primary suite with walk-in closet and full ensuite. Enjoy peaceful views of the park and access to walking trails right outside your door. Private yard for BBQs, plus a double detached garage. Close to transit, shopping, and amenities—this home truly has it all! Do not hesitate on this home as it is truly wonderful and won't last long! (id:47041)
Property Details
|
MLS® Number
|
E4445218 |
|
Property Type
|
Single Family |
|
Neigbourhood
|
Paisley |
|
Amenities Near By
|
Airport, Park, Golf Course, Playground, Public Transit, Schools, Shopping, Ski Hill |
|
Features
|
Flat Site, Paved Lane, Lane, No Animal Home, No Smoking Home, Level |
|
Parking Space Total
|
2 |
Building
|
Bathroom Total
|
3 |
|
Bedrooms Total
|
3 |
|
Amenities
|
Ceiling - 9ft |
|
Appliances
|
Dishwasher, Dryer, Microwave Range Hood Combo, Refrigerator, Stove, Washer, Window Coverings |
|
Basement Development
|
Unfinished |
|
Basement Type
|
Full (unfinished) |
|
Constructed Date
|
2017 |
|
Construction Style Attachment
|
Semi-detached |
|
Fire Protection
|
Smoke Detectors |
|
Half Bath Total
|
1 |
|
Heating Type
|
Forced Air |
|
Stories Total
|
2 |
|
Size Interior
|
1,403 Ft2 |
|
Type
|
Duplex |
Parking
Land
|
Acreage
|
No |
|
Fence Type
|
Fence |
|
Land Amenities
|
Airport, Park, Golf Course, Playground, Public Transit, Schools, Shopping, Ski Hill |
|
Size Irregular
|
251.8 |
|
Size Total
|
251.8 M2 |
|
Size Total Text
|
251.8 M2 |
Rooms
| Level |
Type |
Length |
Width |
Dimensions |
|
Main Level |
Living Room |
4.34 m |
3.03 m |
4.34 m x 3.03 m |
|
Main Level |
Dining Room |
3.25 m |
2.99 m |
3.25 m x 2.99 m |
|
Main Level |
Kitchen |
3.55 m |
3.95 m |
3.55 m x 3.95 m |
|
Upper Level |
Primary Bedroom |
4.19 m |
3.28 m |
4.19 m x 3.28 m |
|
Upper Level |
Bedroom 2 |
3.16 m |
2.55 m |
3.16 m x 2.55 m |
|
Upper Level |
Bedroom 3 |
3.96 m |
2.53 m |
3.96 m x 2.53 m |
https://www.realtor.ca/real-estate/28542336/2271-price-ln-sw-edmonton-paisley

























