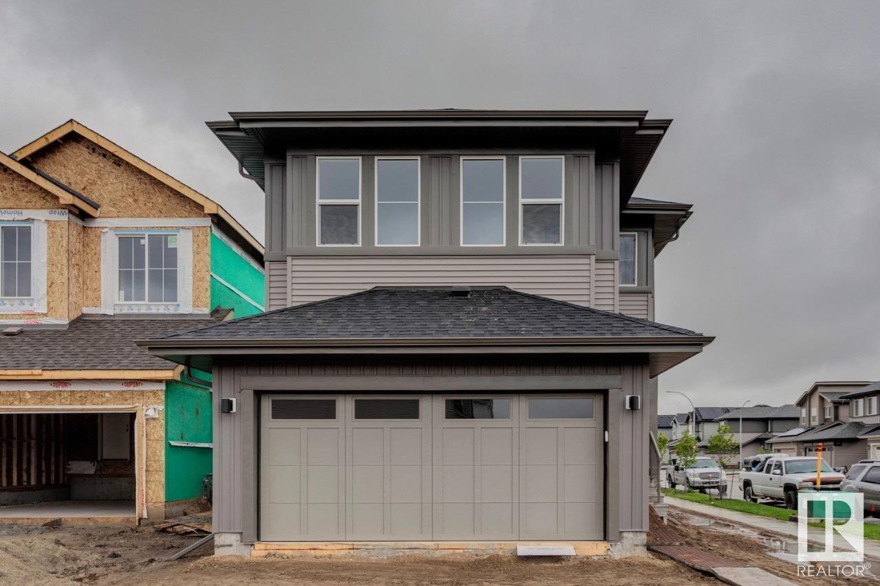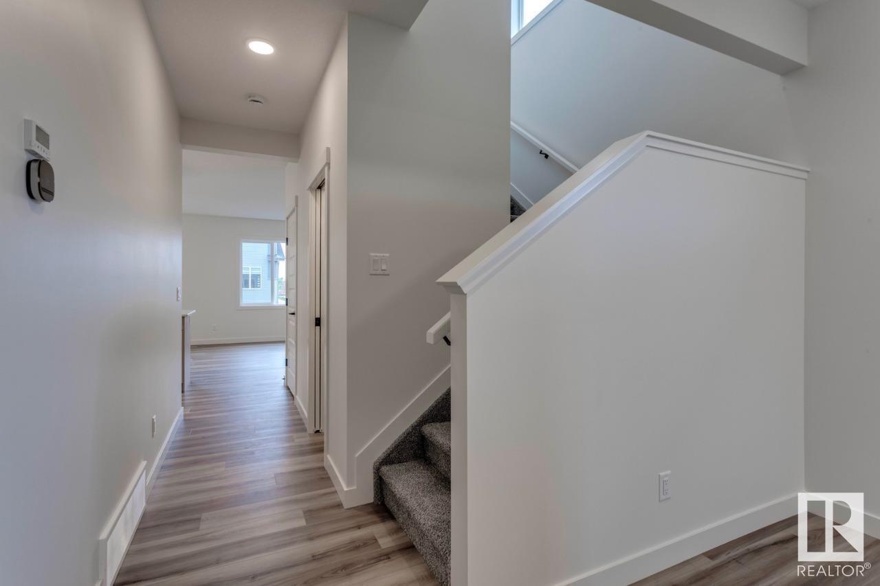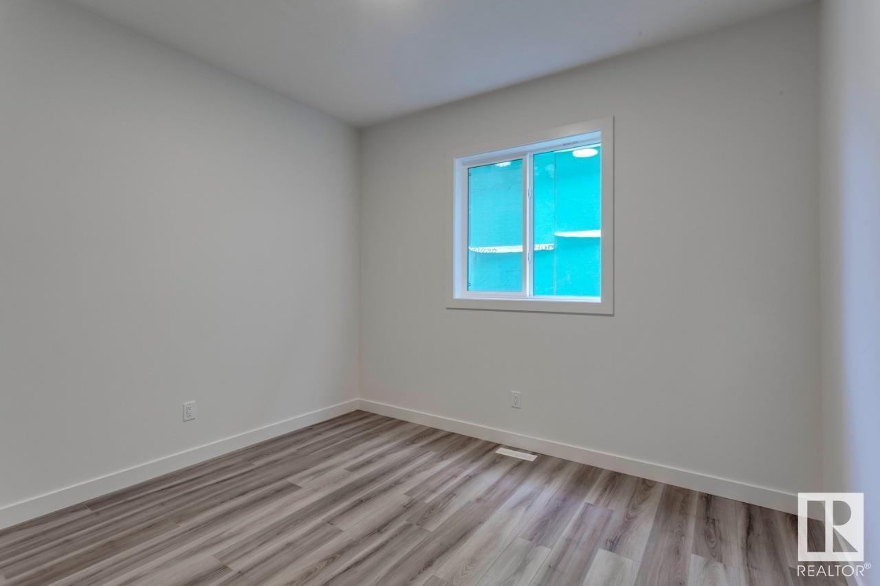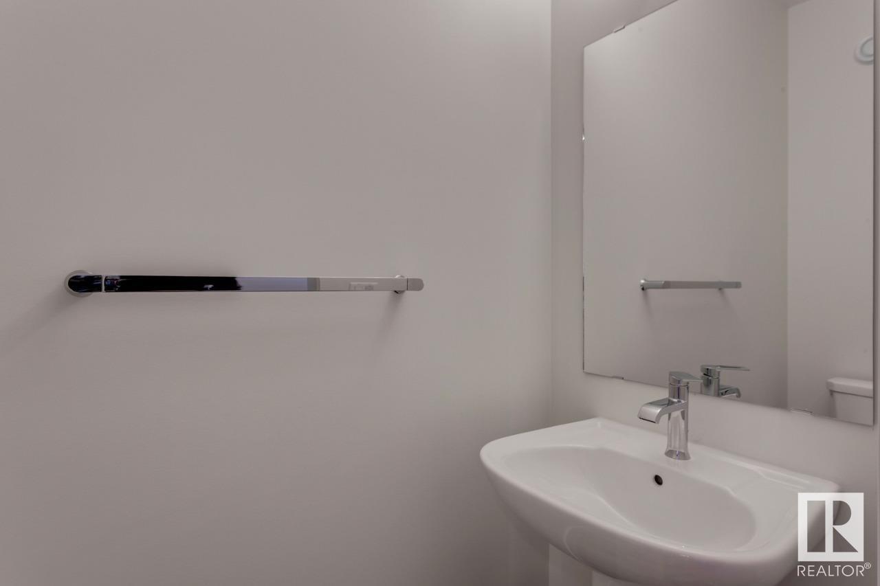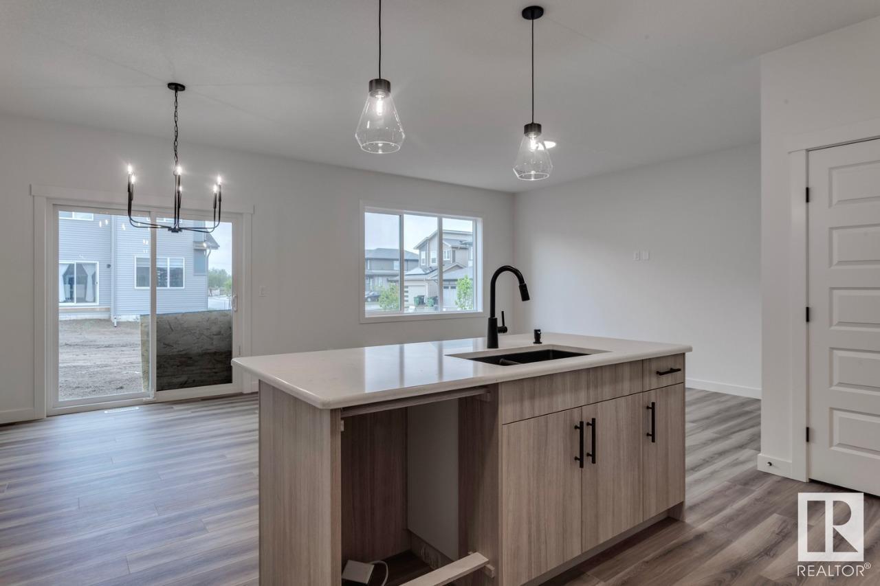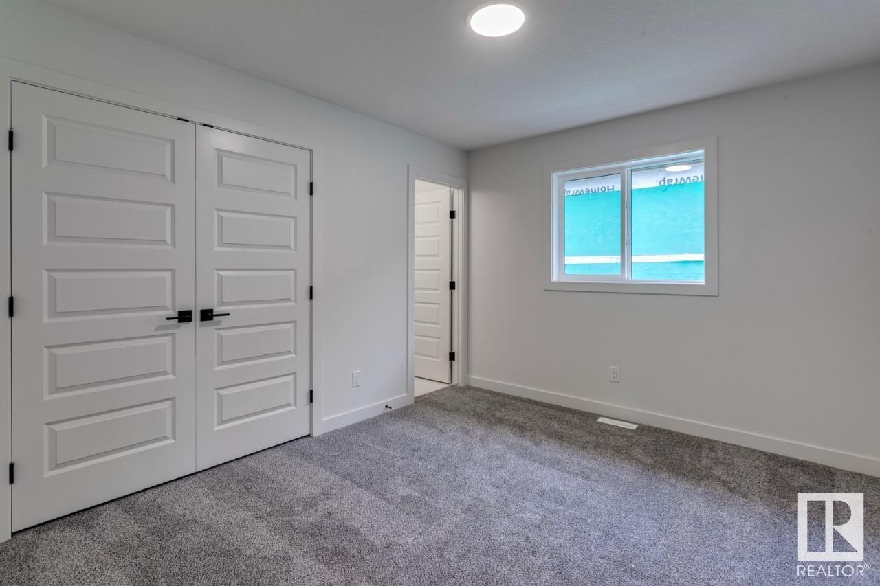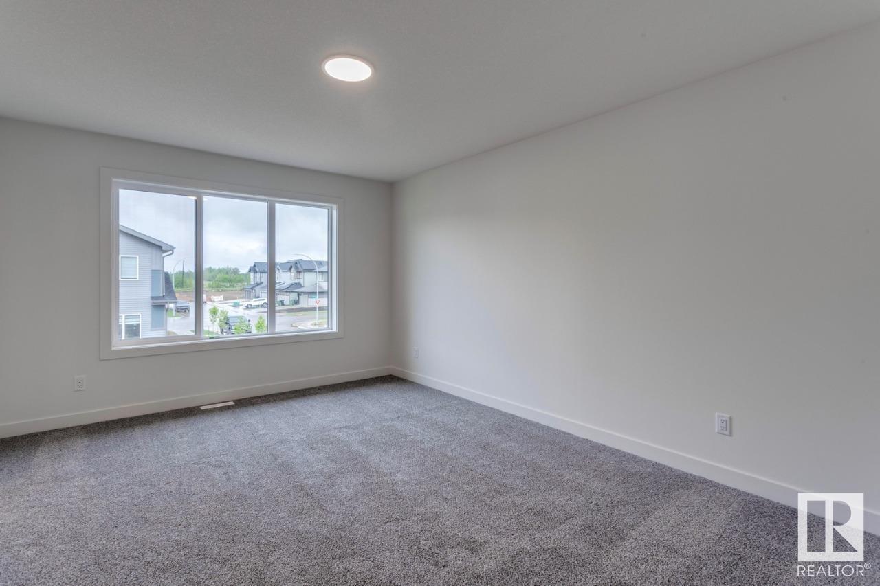4 Bedroom
4 Bathroom
2,333 ft2
Forced Air
$619,900
This Parkwood home with a Prairie elevation combines style and function. A separate side entrance and enclosed mud room off the garage add everyday convenience. The spacious den is perfect for a home office or formal dining. The kitchen features a spice kitchen, large walk-in pantry, and an island with a flush eating bar—ideal for entertaining. Upstairs offers a central bonus room, four bedrooms, and second-floor laundry. Bedroom #2 has its own ensuite, while the primary bedroom includes a luxurious five-piece ensuite and generous walk-in closet. Extra windows in the foyer, den, and stairwell fill the home with natural light. (id:47041)
Property Details
|
MLS® Number
|
E4437770 |
|
Property Type
|
Single Family |
|
Neigbourhood
|
Secord |
|
Amenities Near By
|
Playground, Public Transit, Shopping |
|
Features
|
Corner Site, See Remarks, Park/reserve, Closet Organizers, No Animal Home, No Smoking Home |
|
Parking Space Total
|
4 |
Building
|
Bathroom Total
|
4 |
|
Bedrooms Total
|
4 |
|
Appliances
|
Hood Fan, Microwave Range Hood Combo |
|
Basement Development
|
Unfinished |
|
Basement Type
|
Full (unfinished) |
|
Constructed Date
|
2025 |
|
Construction Style Attachment
|
Detached |
|
Half Bath Total
|
1 |
|
Heating Type
|
Forced Air |
|
Stories Total
|
2 |
|
Size Interior
|
2,333 Ft2 |
|
Type
|
House |
Parking
Land
|
Acreage
|
No |
|
Land Amenities
|
Playground, Public Transit, Shopping |
Rooms
| Level |
Type |
Length |
Width |
Dimensions |
|
Main Level |
Den |
3.04 m |
3.43 m |
3.04 m x 3.43 m |
|
Main Level |
Great Room |
3.51 m |
4.55 m |
3.51 m x 4.55 m |
|
Main Level |
Breakfast |
3.51 m |
3.48 m |
3.51 m x 3.48 m |
|
Upper Level |
Primary Bedroom |
3.58 m |
4.57 m |
3.58 m x 4.57 m |
|
Upper Level |
Bedroom 2 |
3.66 m |
3.07 m |
3.66 m x 3.07 m |
|
Upper Level |
Bedroom 3 |
2.79 m |
3.56 m |
2.79 m x 3.56 m |
|
Upper Level |
Bedroom 4 |
2.74 m |
3.56 m |
2.74 m x 3.56 m |
|
Upper Level |
Bonus Room |
3.56 m |
4.24 m |
3.56 m x 4.24 m |
https://www.realtor.ca/real-estate/28349062/22753-93a-av-nw-edmonton-secord
