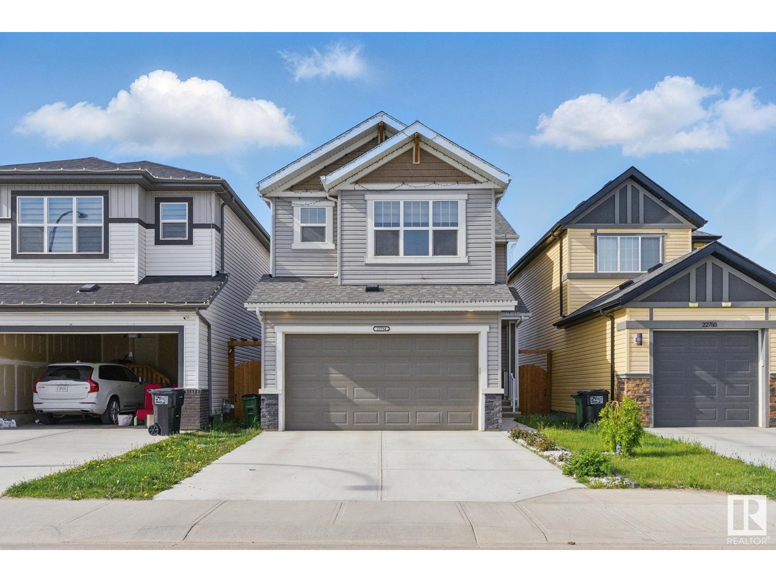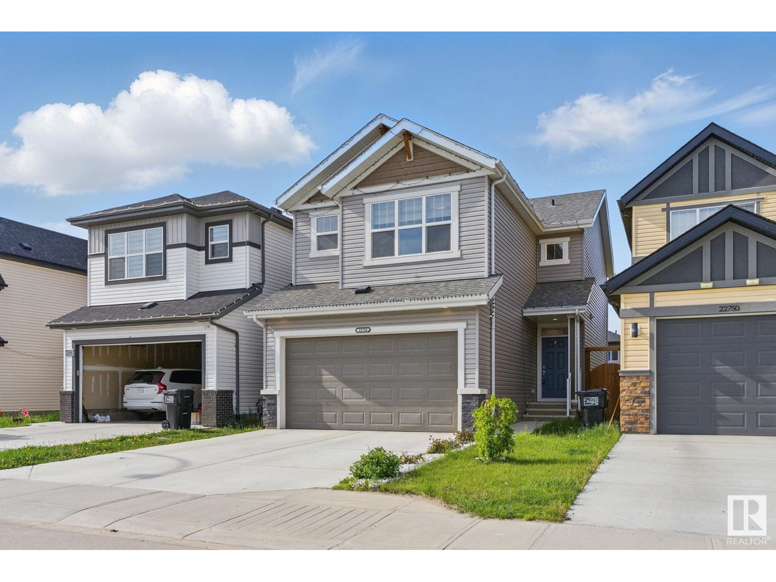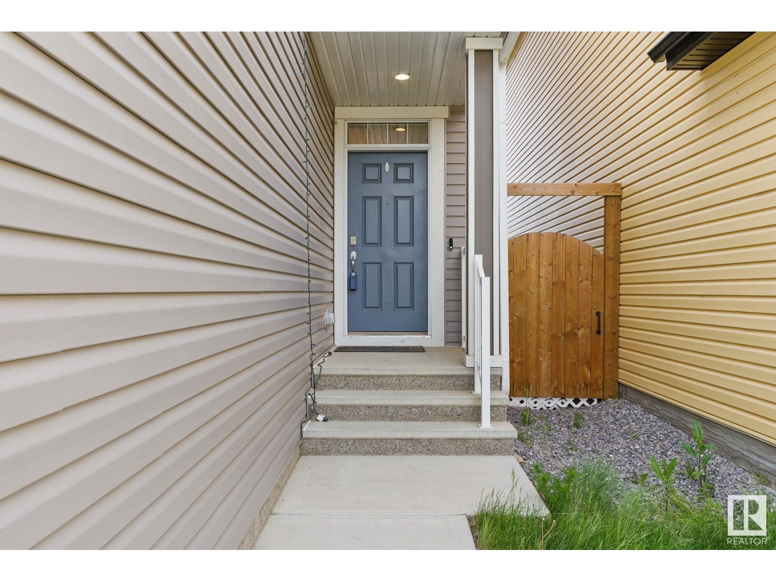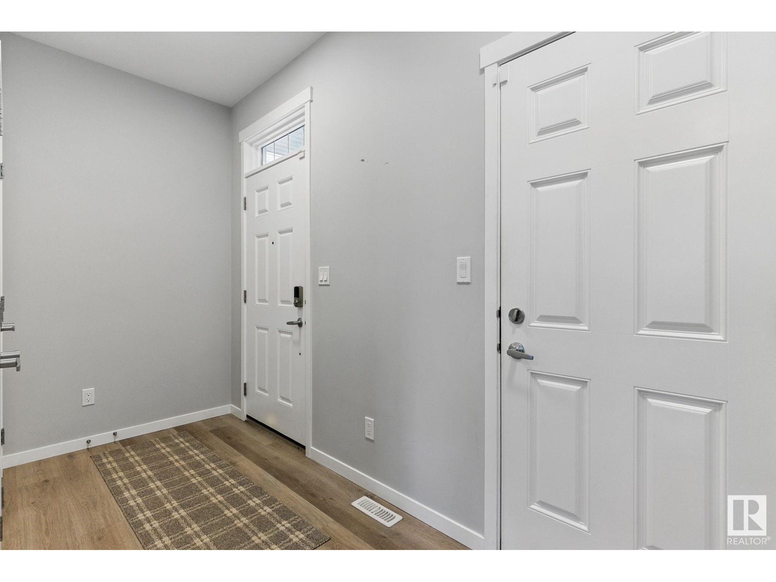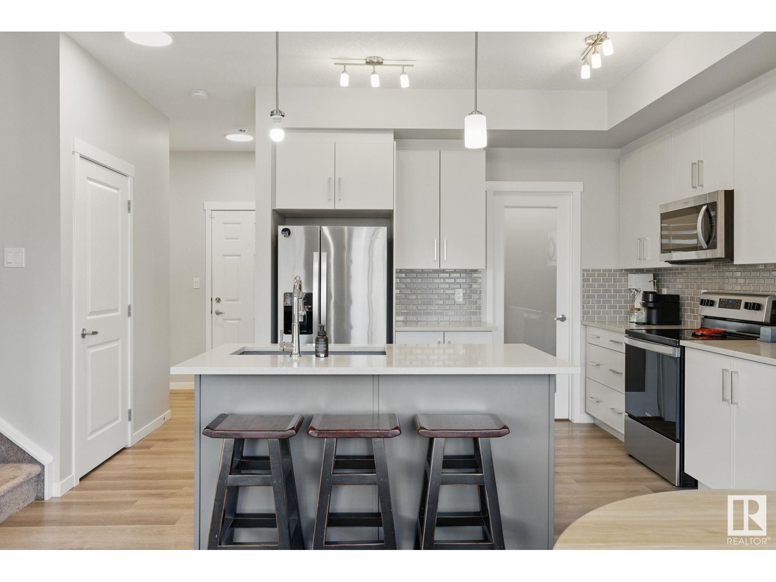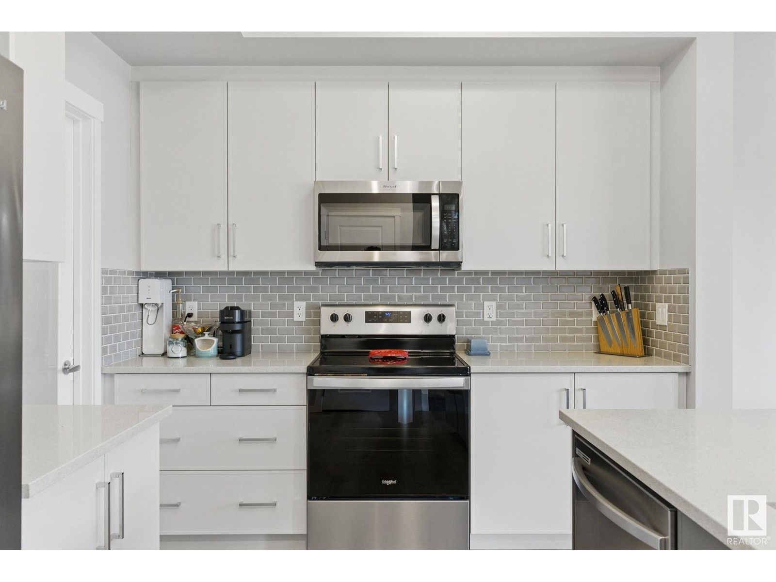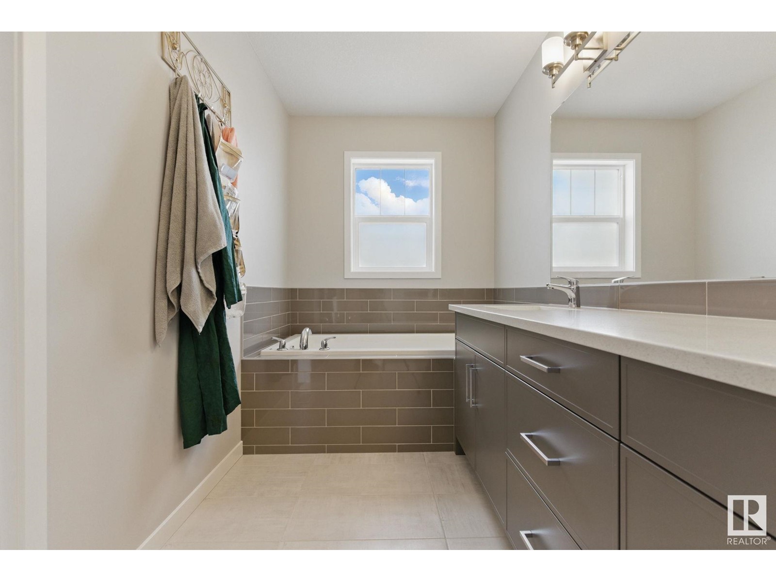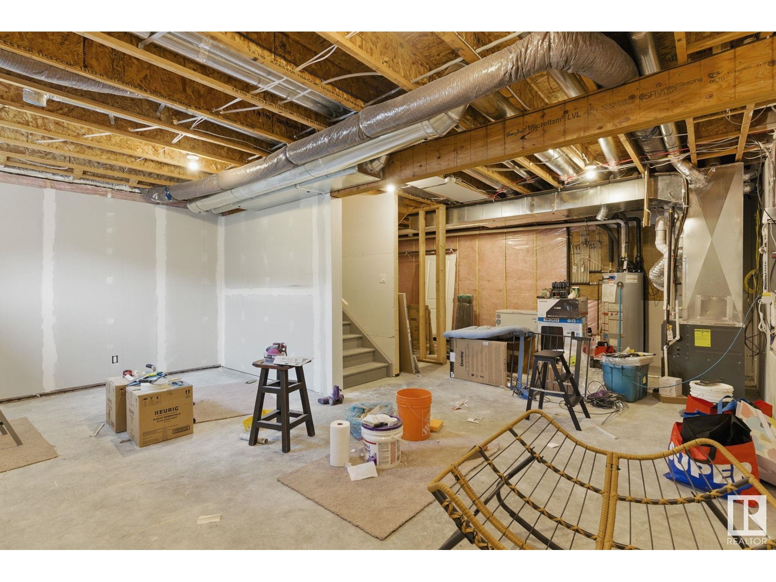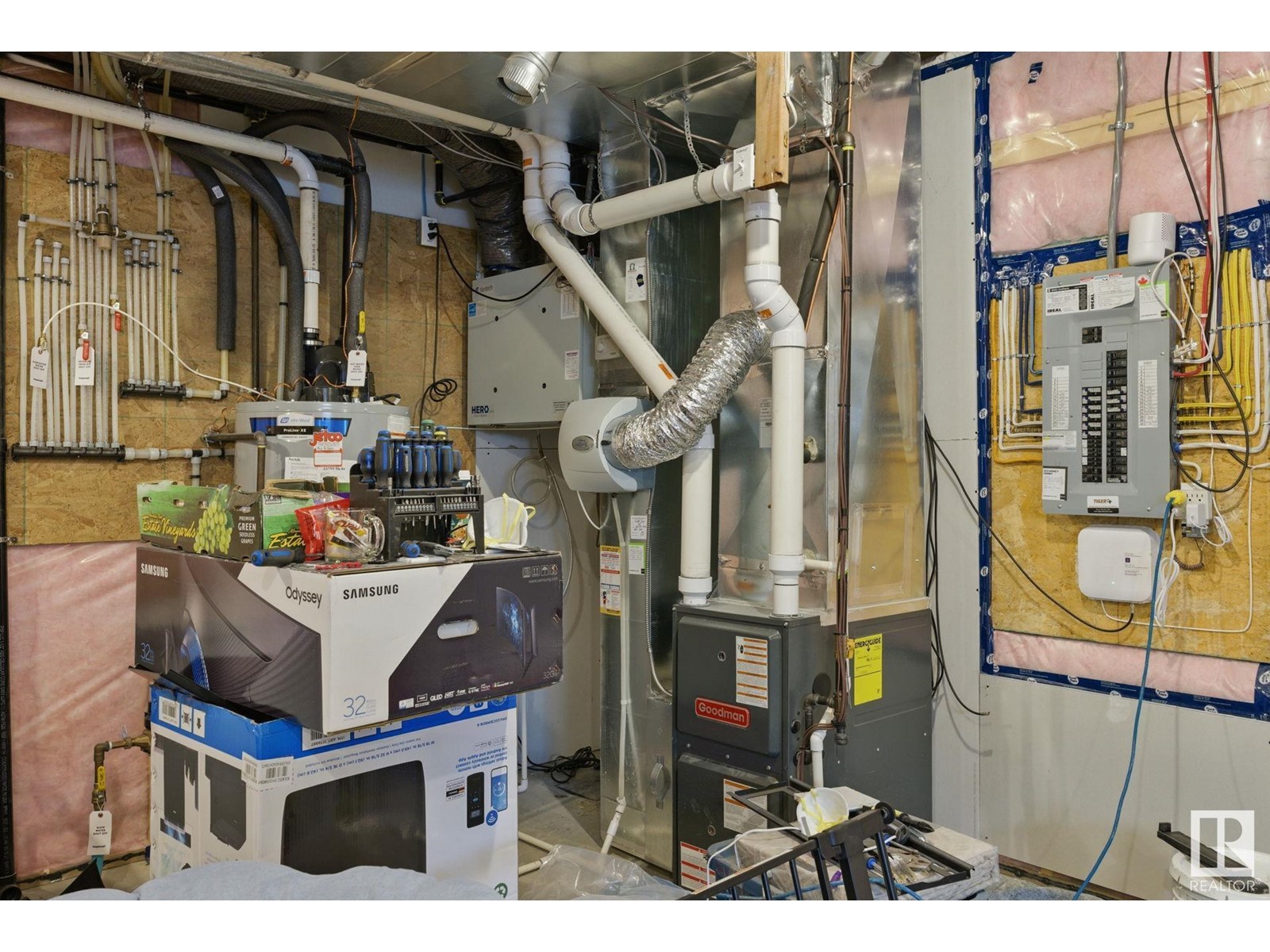3 Bedroom
3 Bathroom
1,844 ft2
Forced Air
$550,000
Welcome to this beautifully curated home that blends modern charm with everyday practicality in the desirable neighborhood of Secord. Nestled on a quiet street, this 2-storey property offers a serene escape with its private, tree-lined backyard oasis—featuring cherry, apple and lilac trees, a cozy gazebo for summer evenings, and a double attached garage. Inside, you'll find a thoughtfully designed main level where natural light fills the open living space. The sleek kitchen is equipped with quartz counters, high-end stainless steel appliances and a walk-in pantry, flowing seamlessly into the dining area. Upstairs is a spacious bonus room, large laundry room, 4pc bathroom, and 3 generous sized bedrooms. The primary bedroom includes its own private 5pc ensuite with dual sinks, a soaker tub, and a large walk-in closet. The full sized basement awaits your finishes. Located just minutes to the Yellowhead freeway for easy access to the Anthony Henday, a short distance to schools, walking trails, and shopping! (id:47041)
Property Details
|
MLS® Number
|
E4438694 |
|
Property Type
|
Single Family |
|
Neigbourhood
|
Secord |
|
Amenities Near By
|
Golf Course, Playground, Public Transit, Schools, Shopping |
|
Features
|
No Animal Home, No Smoking Home |
Building
|
Bathroom Total
|
3 |
|
Bedrooms Total
|
3 |
|
Amenities
|
Ceiling - 9ft |
|
Appliances
|
Dishwasher, Dryer, Garage Door Opener, Microwave Range Hood Combo, Refrigerator, Stove, Washer, Window Coverings |
|
Basement Development
|
Unfinished |
|
Basement Type
|
Full (unfinished) |
|
Constructed Date
|
2021 |
|
Construction Style Attachment
|
Detached |
|
Fire Protection
|
Smoke Detectors |
|
Half Bath Total
|
1 |
|
Heating Type
|
Forced Air |
|
Stories Total
|
2 |
|
Size Interior
|
1,844 Ft2 |
|
Type
|
House |
Parking
Land
|
Acreage
|
No |
|
Fence Type
|
Fence |
|
Land Amenities
|
Golf Course, Playground, Public Transit, Schools, Shopping |
|
Size Irregular
|
312.07 |
|
Size Total
|
312.07 M2 |
|
Size Total Text
|
312.07 M2 |
Rooms
| Level |
Type |
Length |
Width |
Dimensions |
|
Main Level |
Living Room |
4 m |
3.6 m |
4 m x 3.6 m |
|
Main Level |
Dining Room |
3.6 m |
3 m |
3.6 m x 3 m |
|
Main Level |
Kitchen |
4.4 m |
3 m |
4.4 m x 3 m |
|
Upper Level |
Primary Bedroom |
5 m |
3.6 m |
5 m x 3.6 m |
|
Upper Level |
Bedroom 2 |
3.1 m |
3.1 m |
3.1 m x 3.1 m |
|
Upper Level |
Bedroom 3 |
3.1 m |
2.9 m |
3.1 m x 2.9 m |
|
Upper Level |
Bonus Room |
4.2 m |
3.5 m |
4.2 m x 3.5 m |
|
Upper Level |
Laundry Room |
2.2 m |
2.2 m |
2.2 m x 2.2 m |
https://www.realtor.ca/real-estate/28372215/22754-95a-av-nw-edmonton-secord
