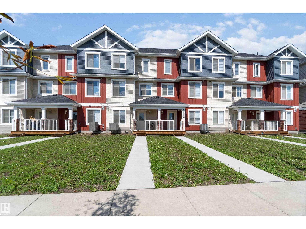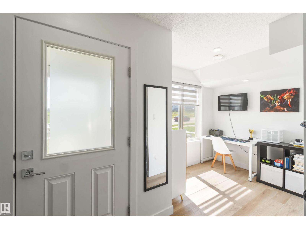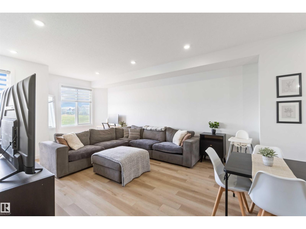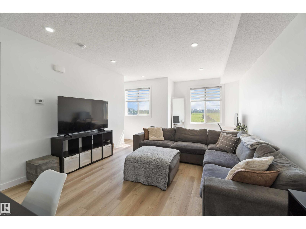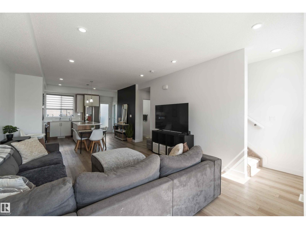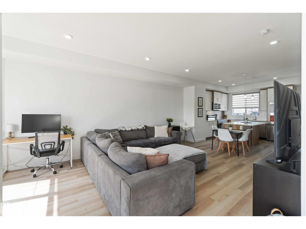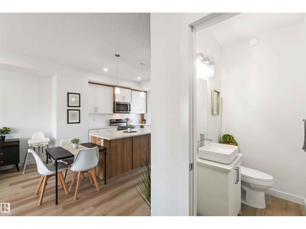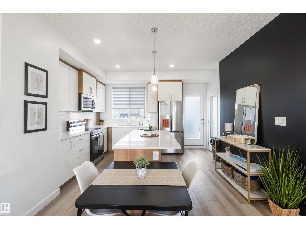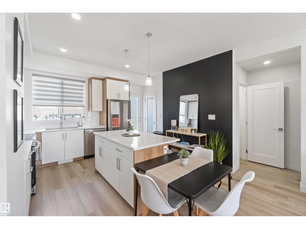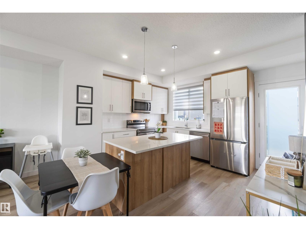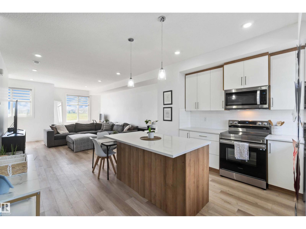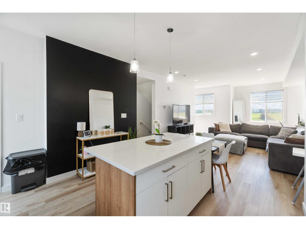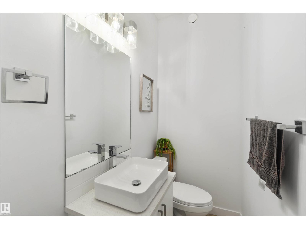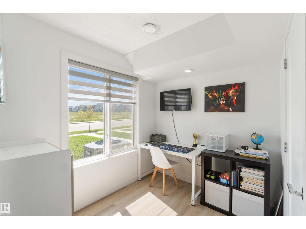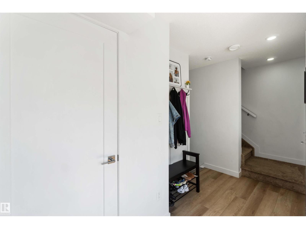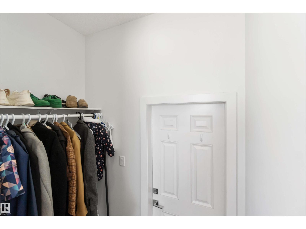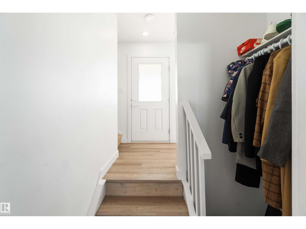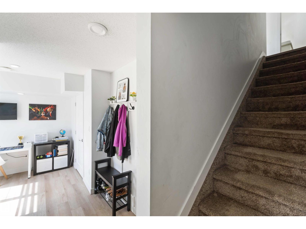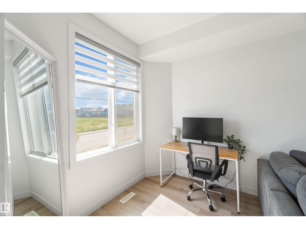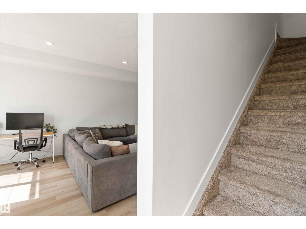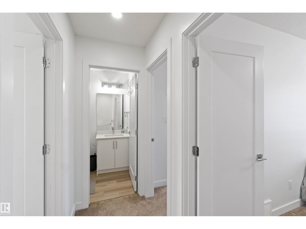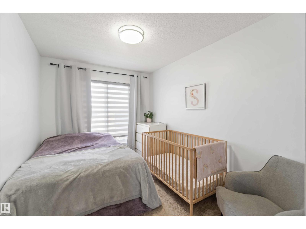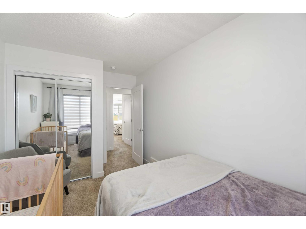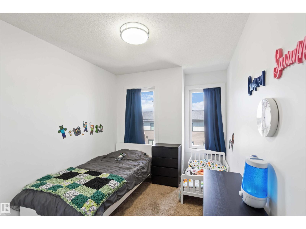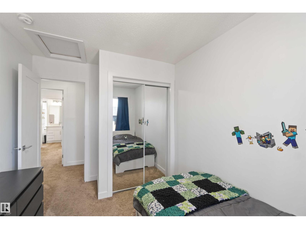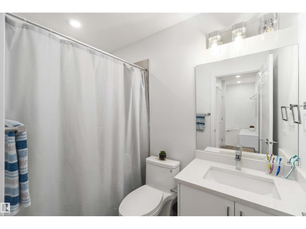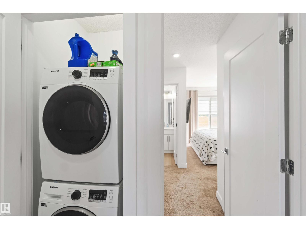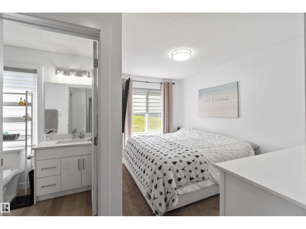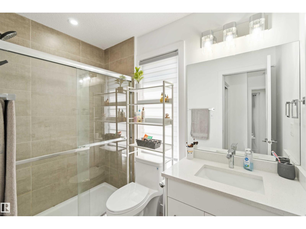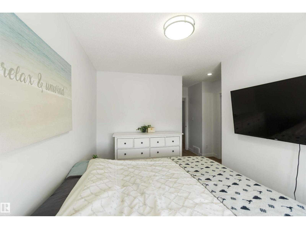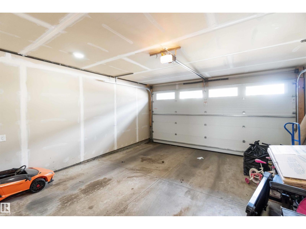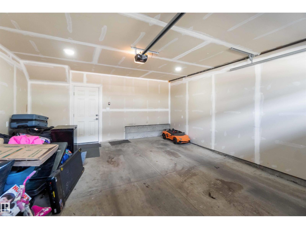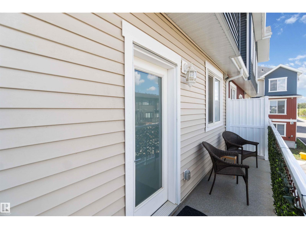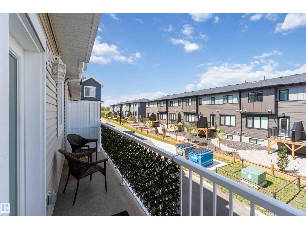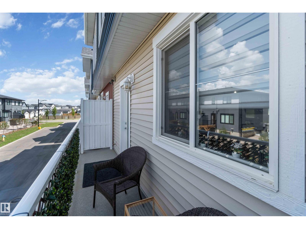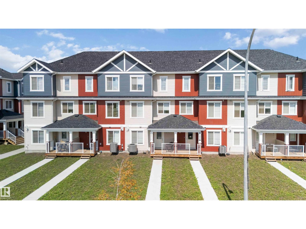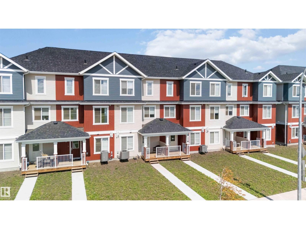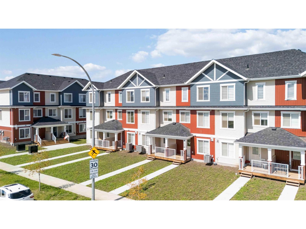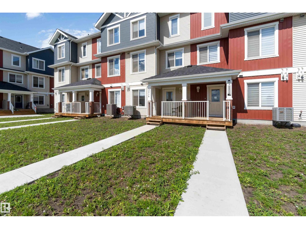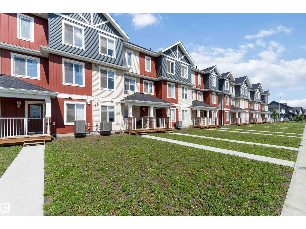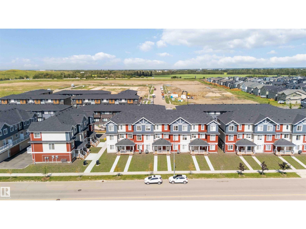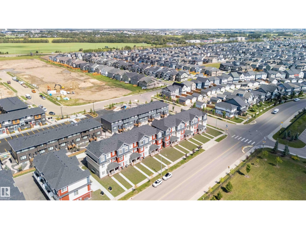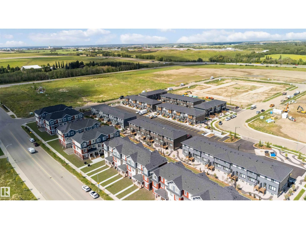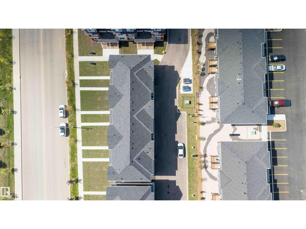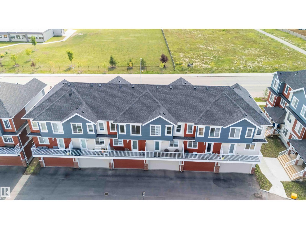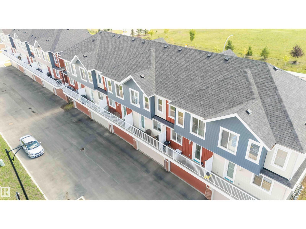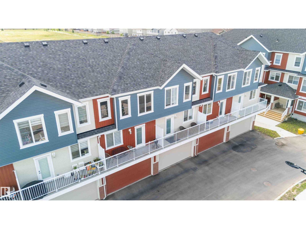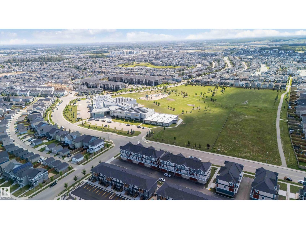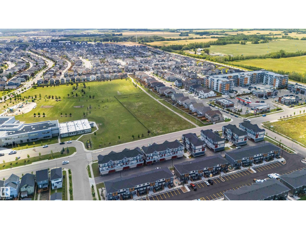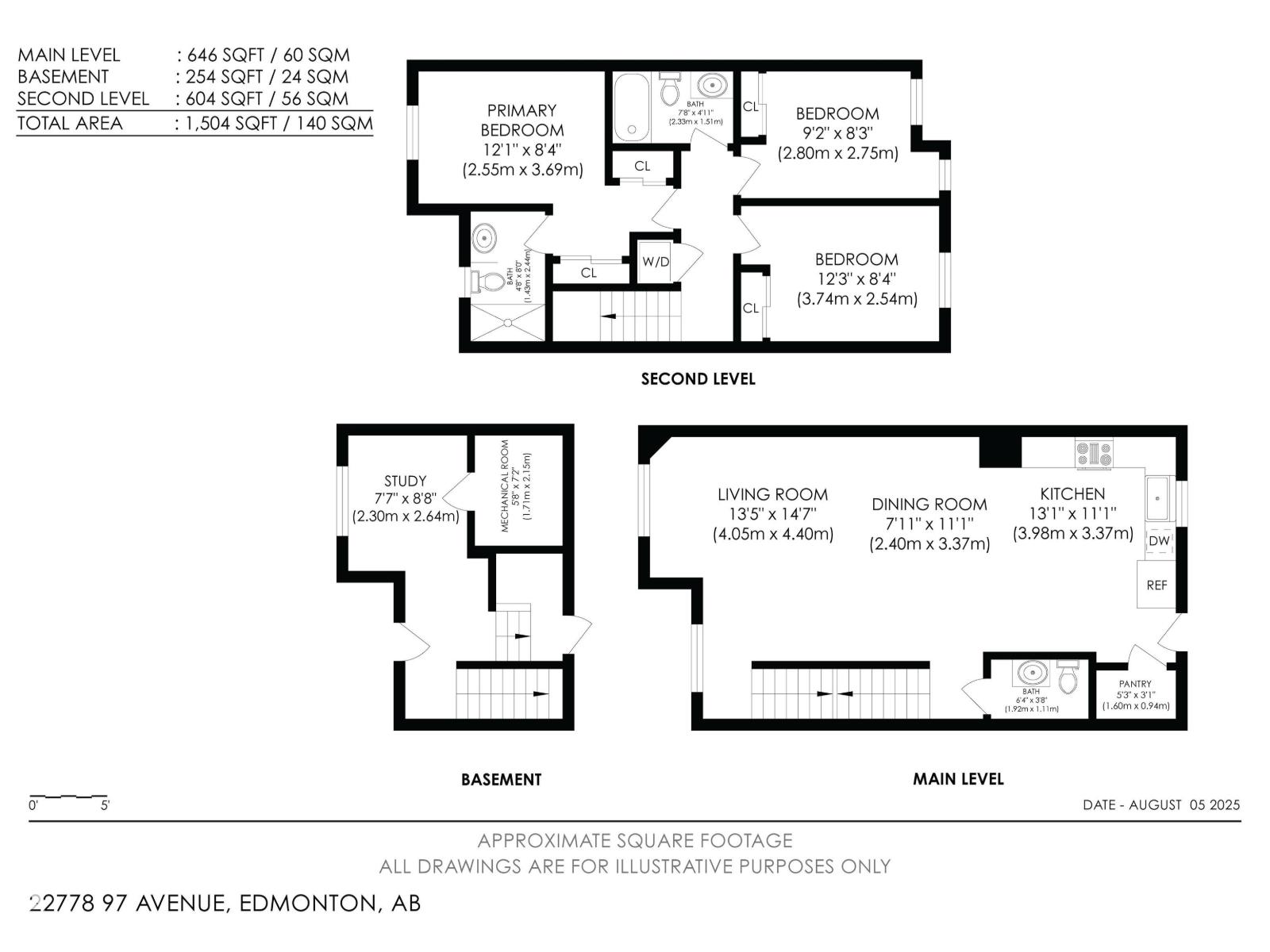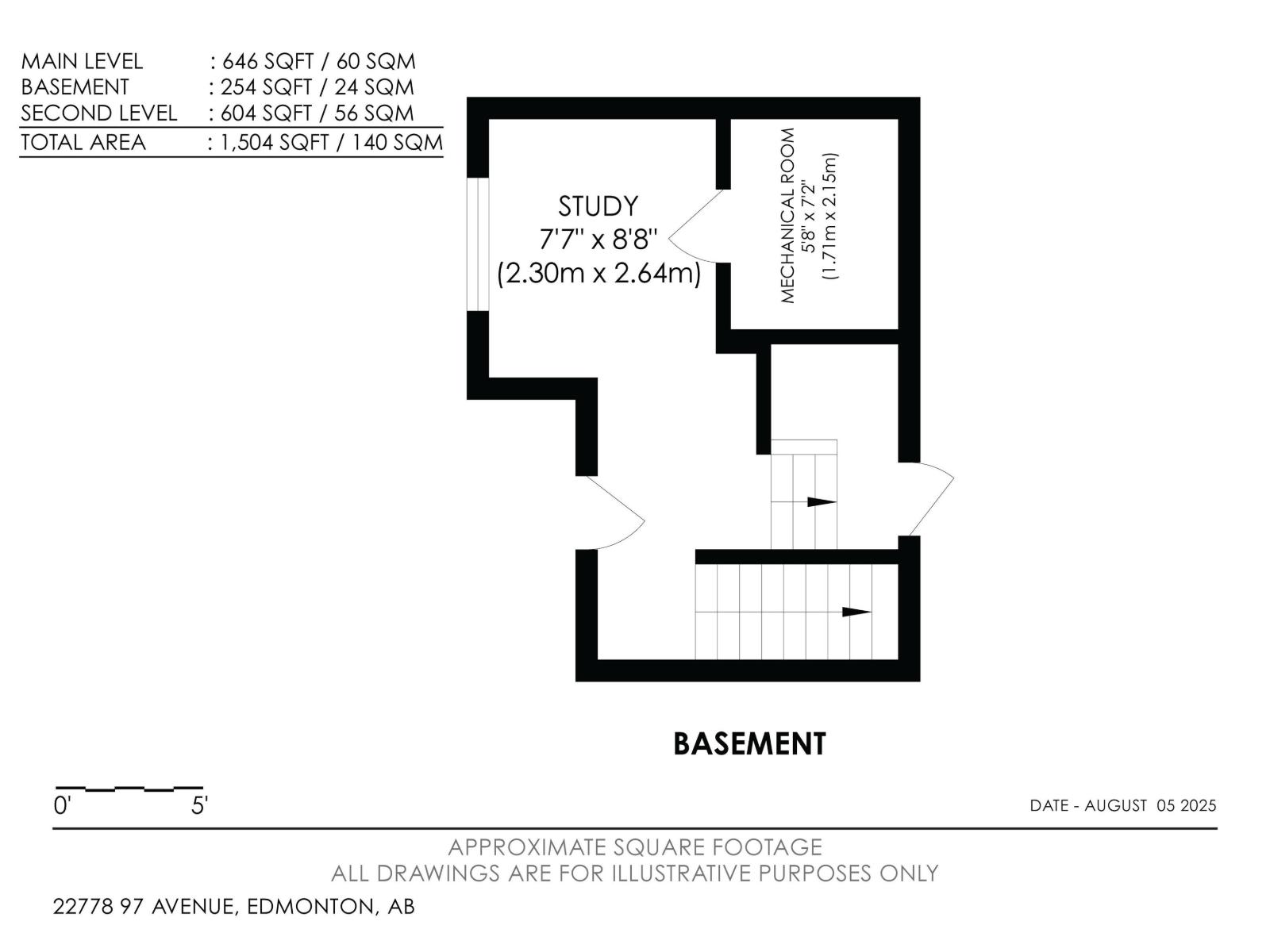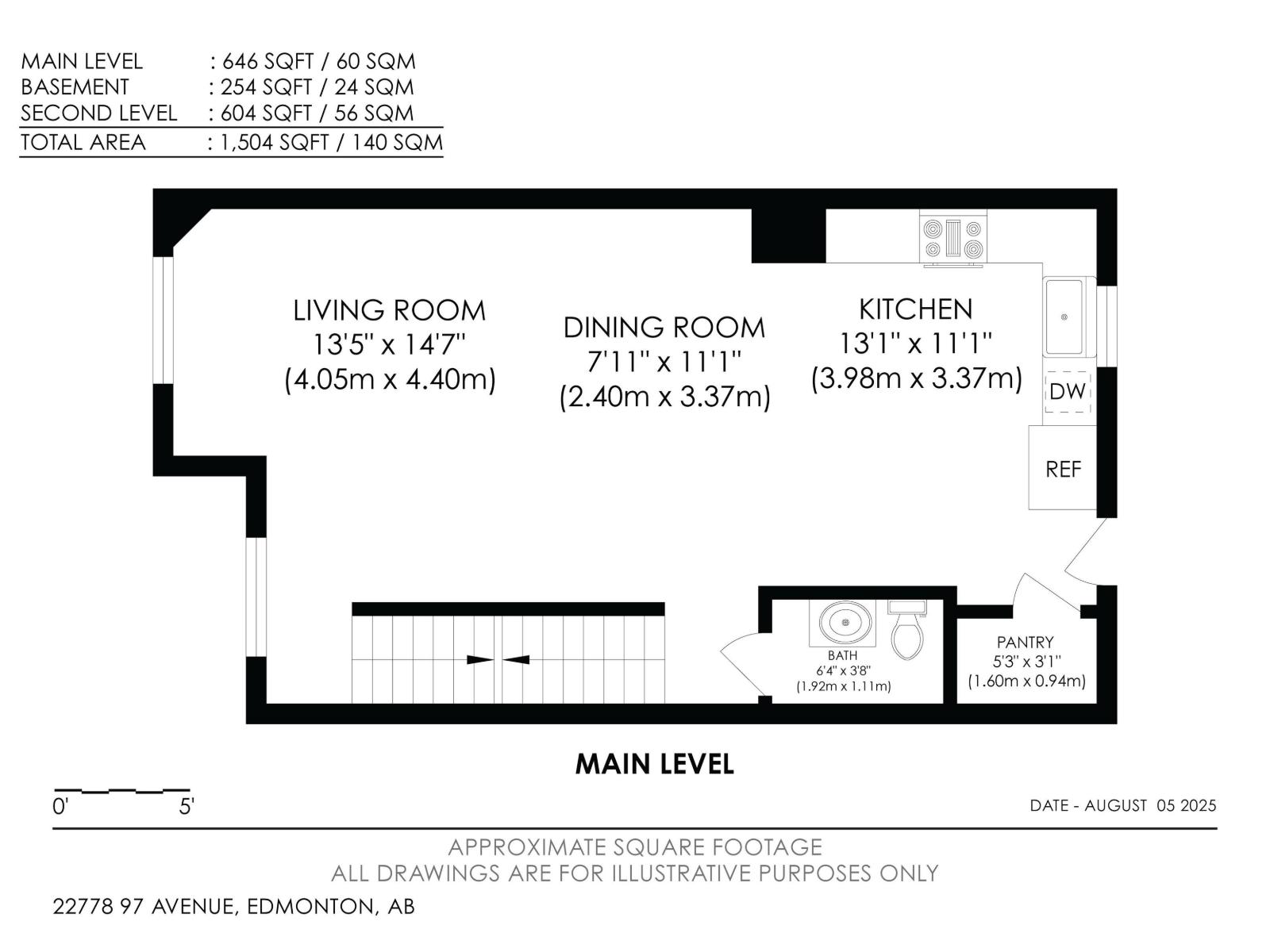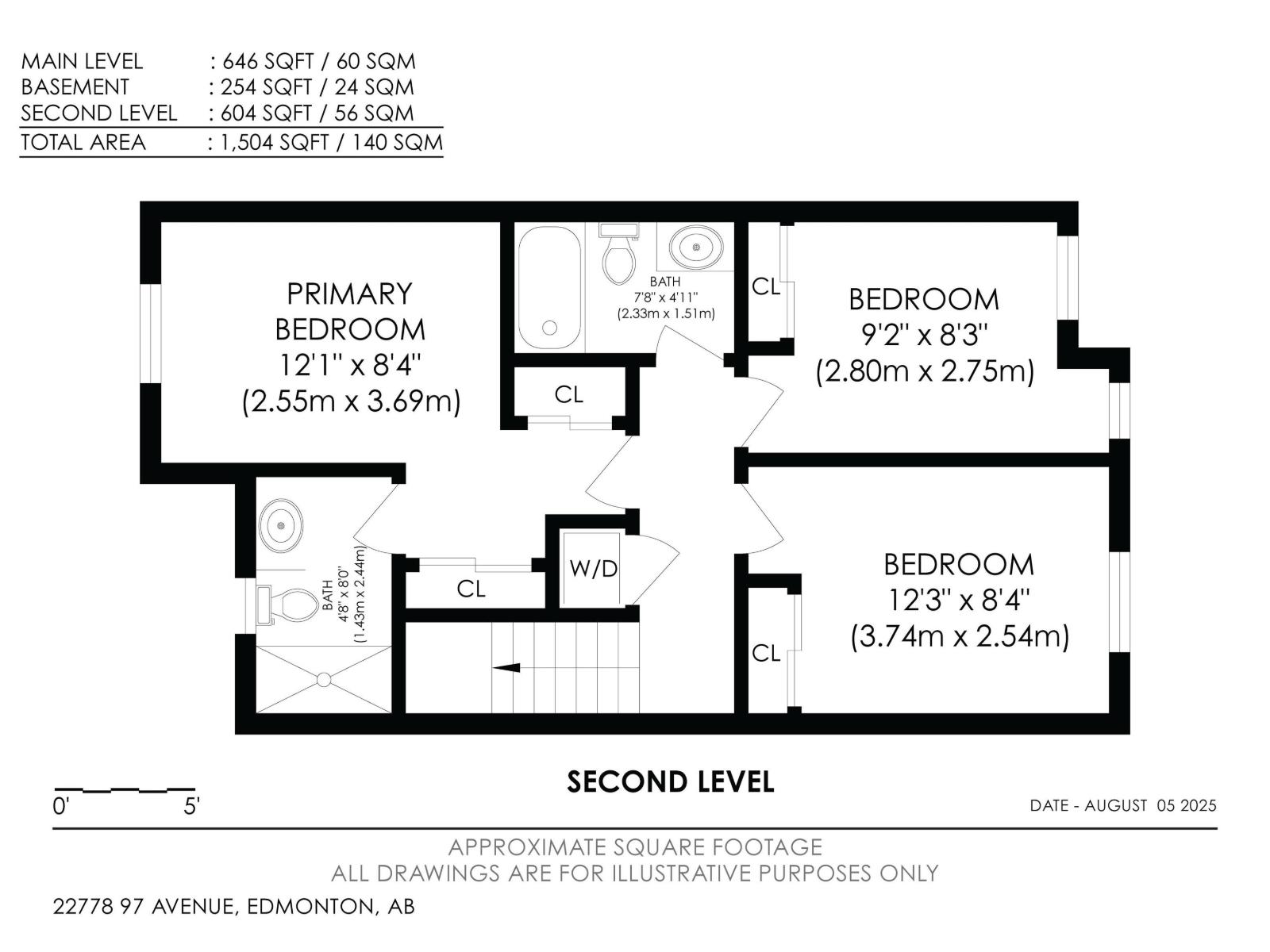22778 97 Av Nw Edmonton, Alberta T5T 7S6
$379,900Maintenance, Exterior Maintenance, Insurance, Property Management, Other, See Remarks
$303 Monthly
Maintenance, Exterior Maintenance, Insurance, Property Management, Other, See Remarks
$303 MonthlyWelcome to this stylish 3 bedroom, 2.5 bathroom townhouse condo in the desirable community of Secord! This modern home offers a spacious open-concept layout with vinyl plank and carpet throughout. The lower level features a flex space at the entry, perfect for a home office or bonus room. On the main floor, enjoy a bright living/dining area and a sleek kitchen with stainless steel appliances, quartz countertops, centre island, pantry, and access to your private rear balcony. Upstairs you'll find 3 bedrooms, including a spacious primary suite with a 4pc ensuite, plus a full bath and convenient upstairs laundry. The home also includes a charming front porch and a double attached garage. Low condo fees make this property even more attractive. Located near schools, shopping, parks, and trails, with easy access to Anthony Henday, Whitemud Drive, and Hwy 16 — this home combines comfort, convenience, and style in one perfect package. All it needs is YOU! (id:47041)
Property Details
| MLS® Number | E4457079 |
| Property Type | Single Family |
| Neigbourhood | Secord |
| Amenities Near By | Golf Course, Playground, Public Transit, Schools, Shopping |
| Community Features | Public Swimming Pool |
| Features | Lane, Closet Organizers |
| Parking Space Total | 4 |
| Structure | Porch, Patio(s) |
Building
| Bathroom Total | 3 |
| Bedrooms Total | 3 |
| Amenities | Ceiling - 9ft |
| Appliances | Dishwasher, Dryer, Garage Door Opener Remote(s), Garage Door Opener, Hood Fan, Refrigerator, Stove, Washer, Window Coverings |
| Basement Type | None |
| Constructed Date | 2021 |
| Construction Style Attachment | Attached |
| Cooling Type | Central Air Conditioning |
| Fire Protection | Smoke Detectors |
| Half Bath Total | 1 |
| Heating Type | Forced Air |
| Stories Total | 2 |
| Size Interior | 1,249 Ft2 |
| Type | Row / Townhouse |
Parking
| Attached Garage |
Land
| Acreage | No |
| Land Amenities | Golf Course, Playground, Public Transit, Schools, Shopping |
Rooms
| Level | Type | Length | Width | Dimensions |
|---|---|---|---|---|
| Lower Level | Recreation Room | 2.3 m | 2.64 m | 2.3 m x 2.64 m |
| Main Level | Living Room | 4.05 m | 4.4 m | 4.05 m x 4.4 m |
| Main Level | Dining Room | 2.4 m | 3.37 m | 2.4 m x 3.37 m |
| Main Level | Kitchen | 3.98 m | 3.37 m | 3.98 m x 3.37 m |
| Upper Level | Primary Bedroom | 2.55 m | 3.69 m | 2.55 m x 3.69 m |
| Upper Level | Bedroom 2 | 2.8 m | 2.75 m | 2.8 m x 2.75 m |
| Upper Level | Bedroom 3 | 3.74 m | 2.54 m | 3.74 m x 2.54 m |
https://www.realtor.ca/real-estate/28844128/22778-97-av-nw-edmonton-secord
