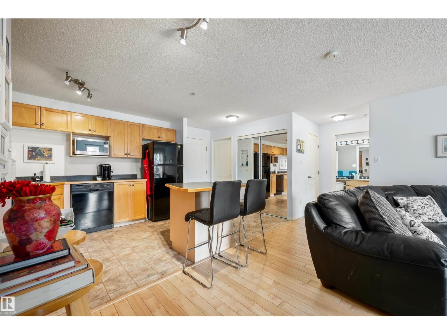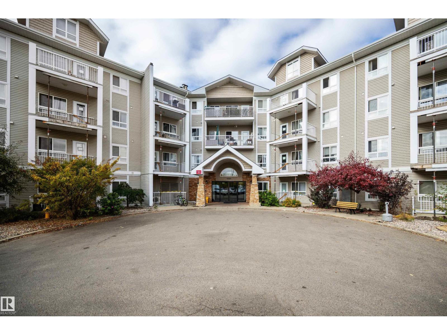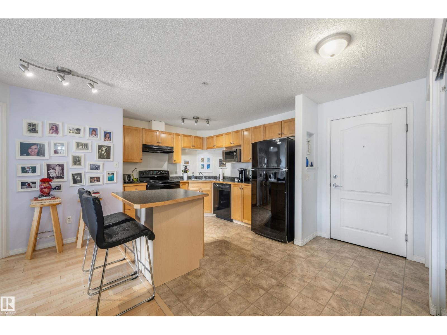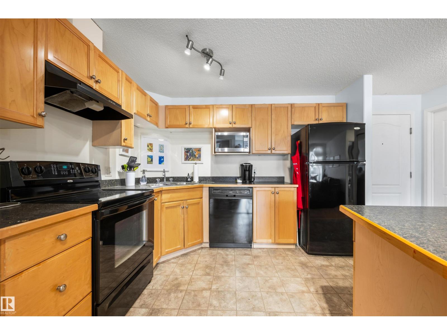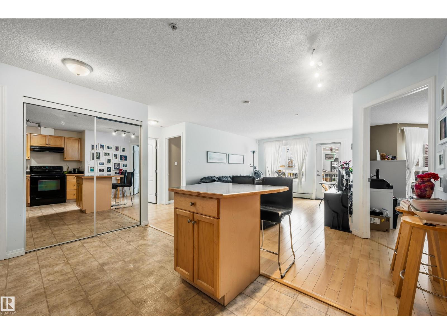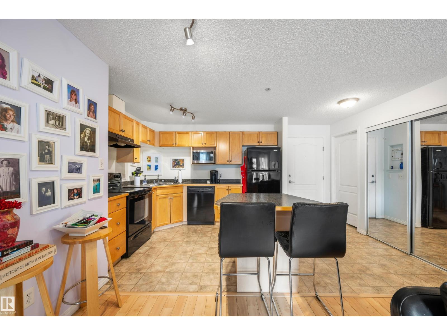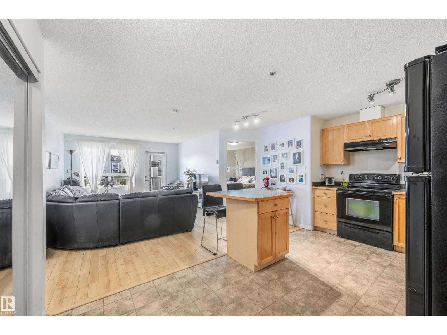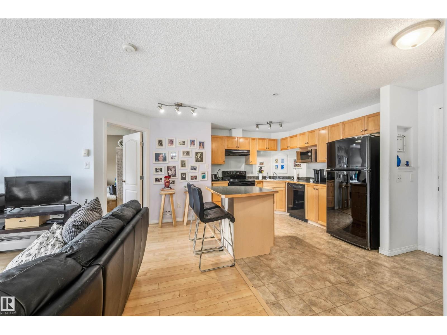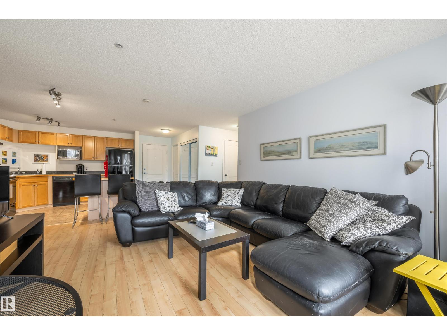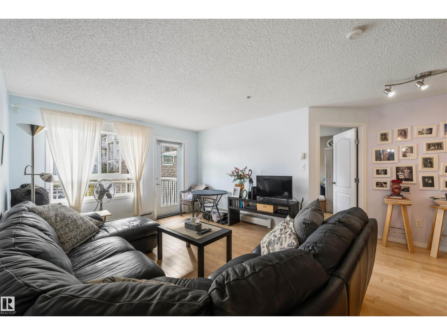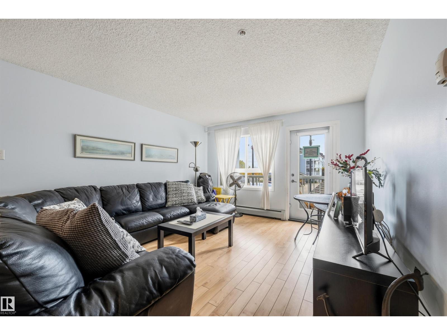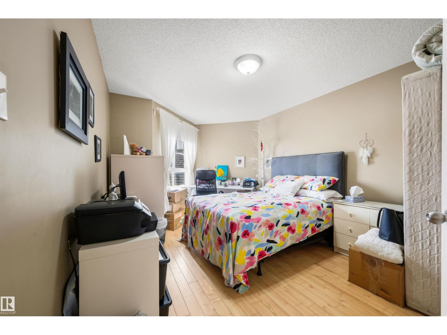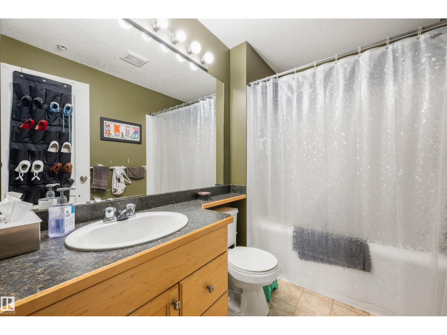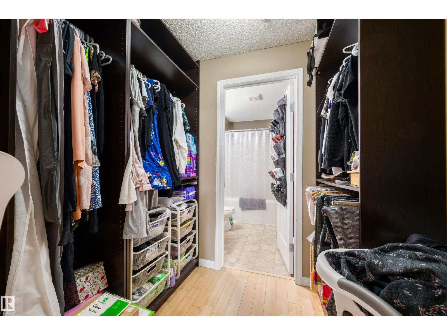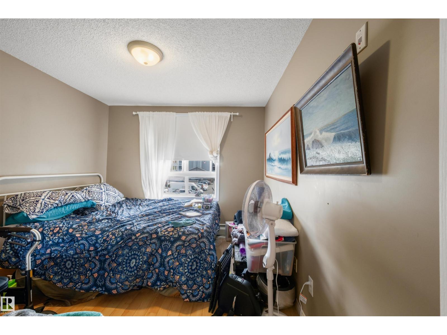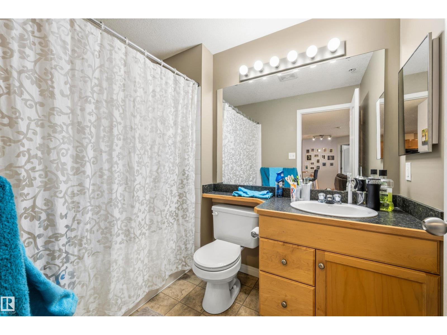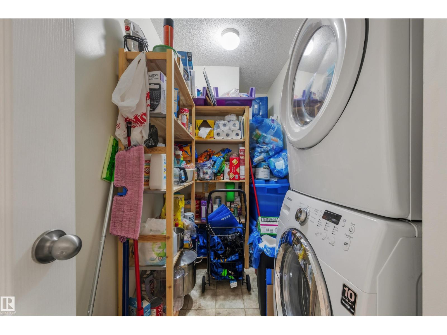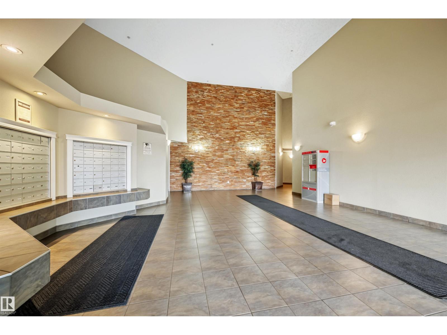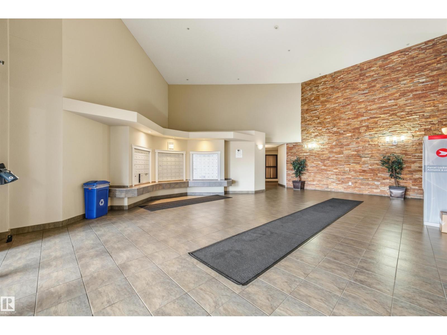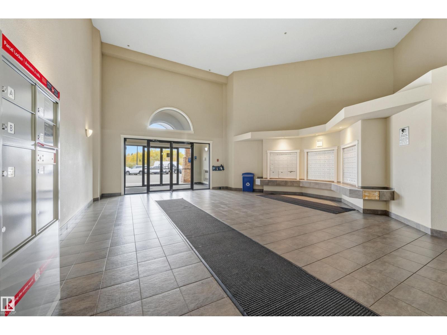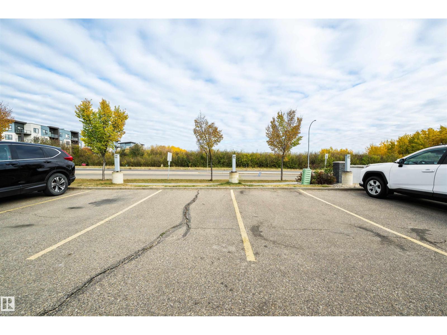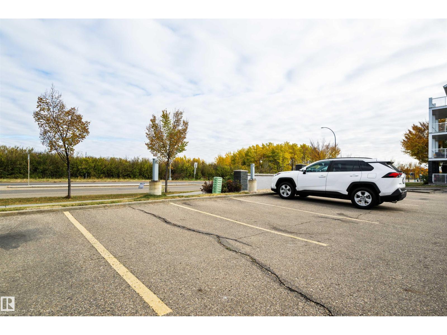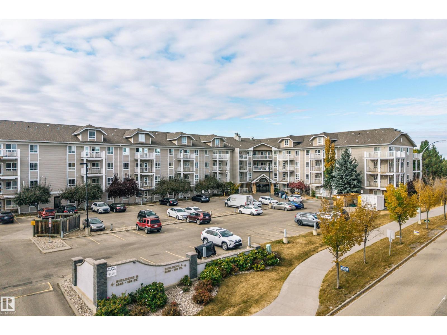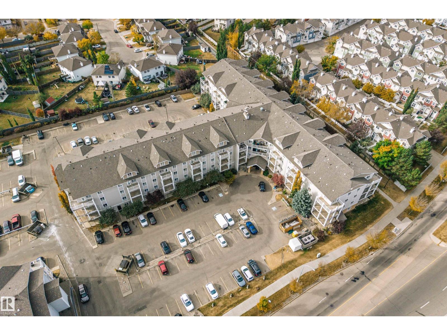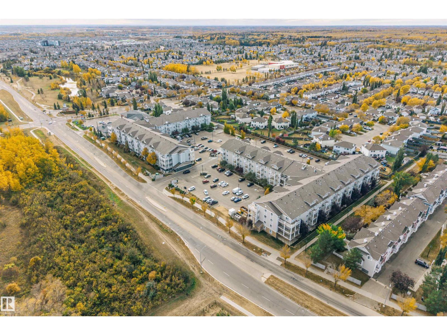#228 5350 199 St Nw Edmonton, Alberta T6M 0A4
$169,900Maintenance, Heat, Insurance, Landscaping, Property Management, Other, See Remarks, Water
$489.05 Monthly
Maintenance, Heat, Insurance, Landscaping, Property Management, Other, See Remarks, Water
$489.05 MonthlyWelcome to this beautiful 2 bed, 2 bath condo in The Hamptons—offering comfort, convenience, and incredible value! This well-maintained unit includes 2 titled surface parking stalls and in-suite laundry. The open-concept layout is ideal for roommates or entertaining. The kitchen features ample counter space, a large island, and black appliances. Both bedrooms are generously sized with large windows; the primary suite includes a walk-through closet and 4-piece ensuite with extended vanity. Enjoy extras like in-suite storage and a private balcony. This professionally managed, pet-friendly complex offers secure entry, an elevator, and visitor parking. Conveniently located near transit, schools, shopping, the Henday, and Whitemud. Move-in ready—don’t miss this fantastic opportunity! (id:47041)
Property Details
| MLS® Number | E4461915 |
| Property Type | Single Family |
| Neigbourhood | The Hamptons |
| Amenities Near By | Playground, Public Transit, Schools, Shopping |
| Features | See Remarks, Flat Site |
Building
| Bathroom Total | 2 |
| Bedrooms Total | 2 |
| Appliances | Dishwasher, Dryer, Hood Fan, Refrigerator, Stove, Washer |
| Basement Type | None |
| Constructed Date | 2005 |
| Heating Type | Forced Air |
| Size Interior | 875 Ft2 |
| Type | Apartment |
Parking
| Stall |
Land
| Acreage | No |
| Land Amenities | Playground, Public Transit, Schools, Shopping |
| Size Irregular | 81.28 |
| Size Total | 81.28 M2 |
| Size Total Text | 81.28 M2 |
Rooms
| Level | Type | Length | Width | Dimensions |
|---|---|---|---|---|
| Main Level | Living Room | 5.18 m | 4.39 m | 5.18 m x 4.39 m |
| Main Level | Kitchen | 2.76 m | 3.28 m | 2.76 m x 3.28 m |
| Main Level | Primary Bedroom | 5.18 m | 3.19 m | 5.18 m x 3.19 m |
| Main Level | Bedroom 2 | 3.78 m | 2.98 m | 3.78 m x 2.98 m |
| Main Level | Laundry Room | 2.65 m | 3.43 m | 2.65 m x 3.43 m |
https://www.realtor.ca/real-estate/28982758/228-5350-199-st-nw-edmonton-the-hamptons
