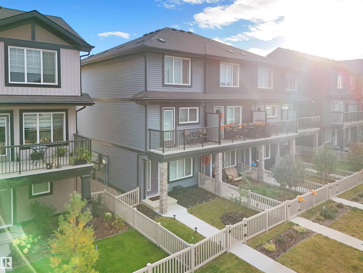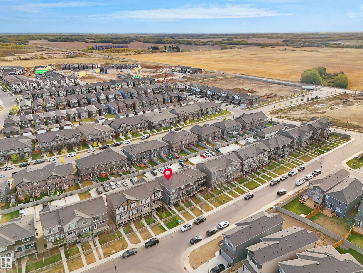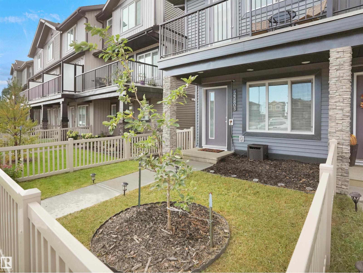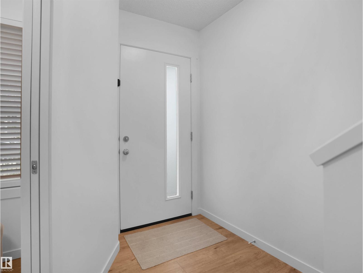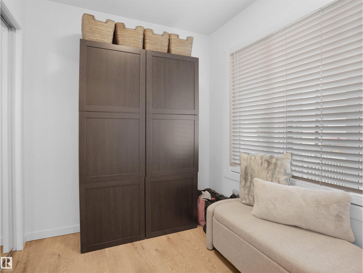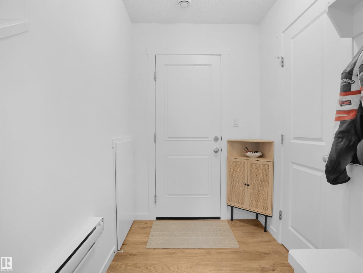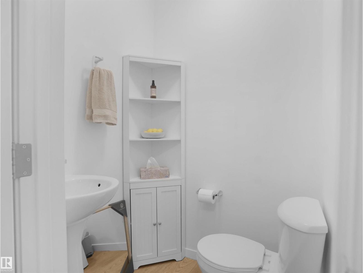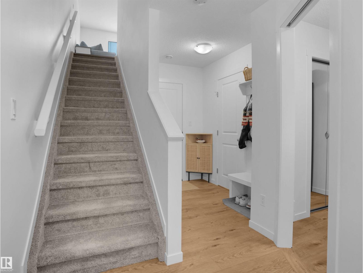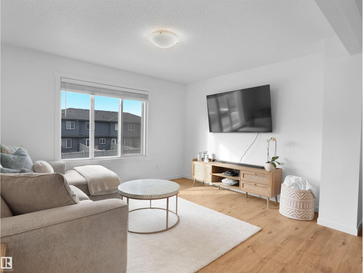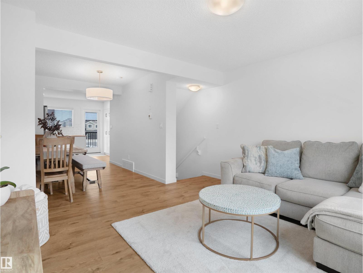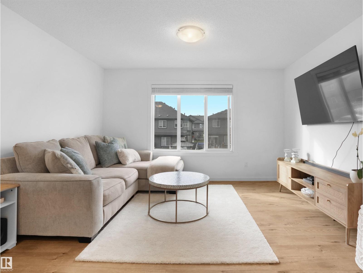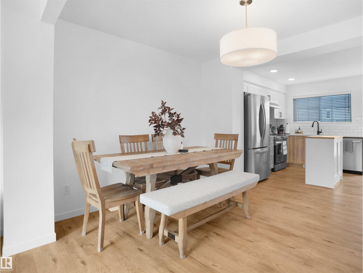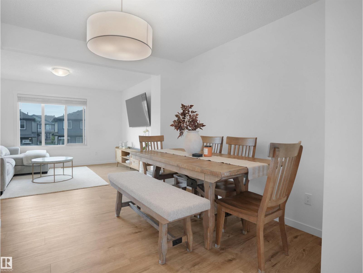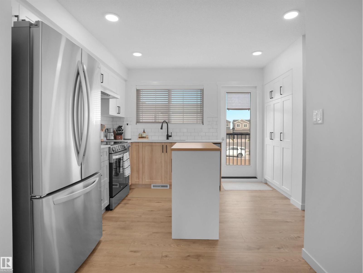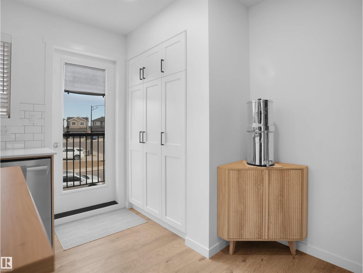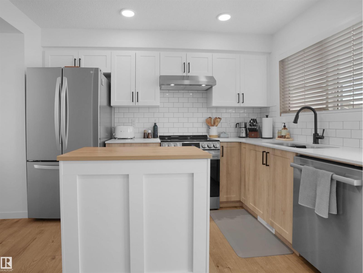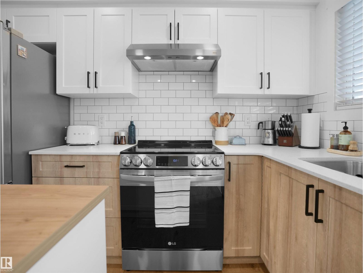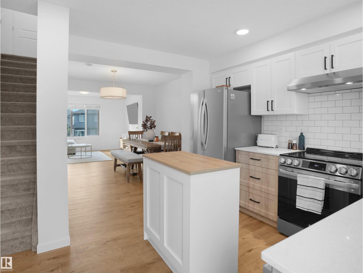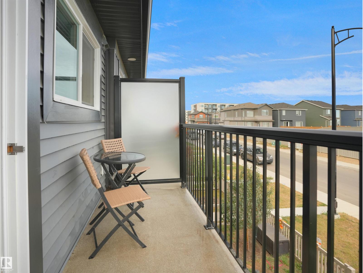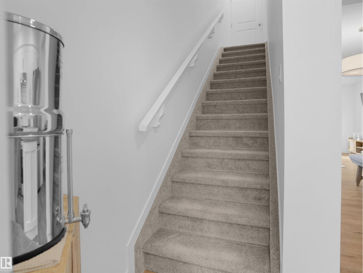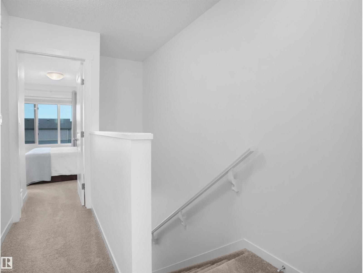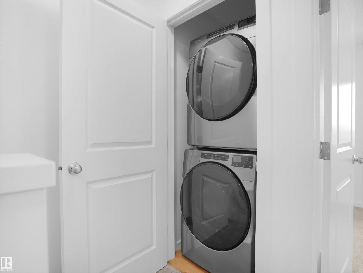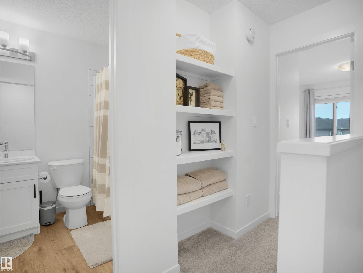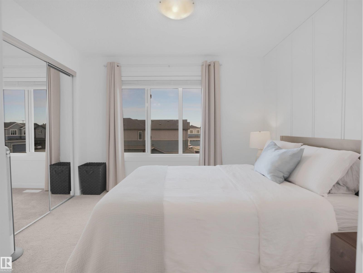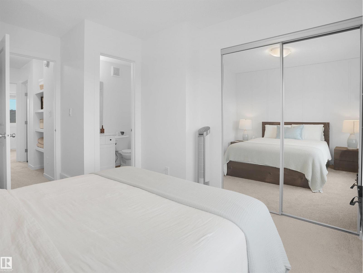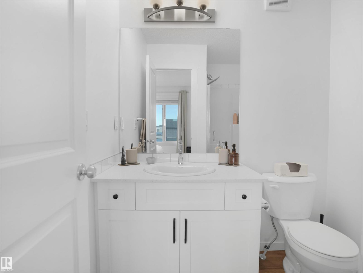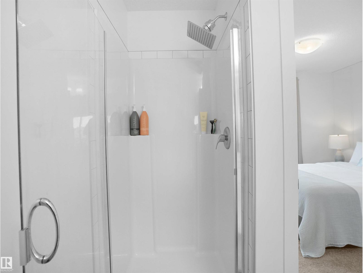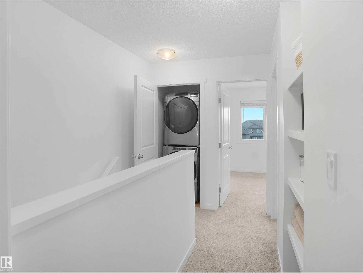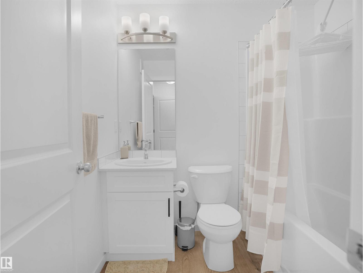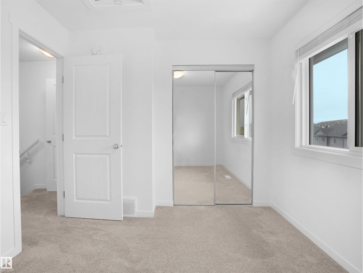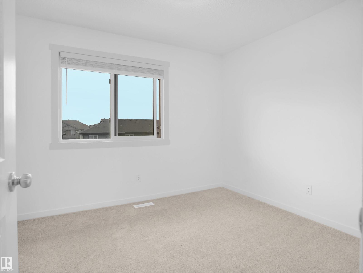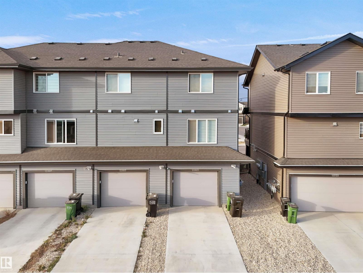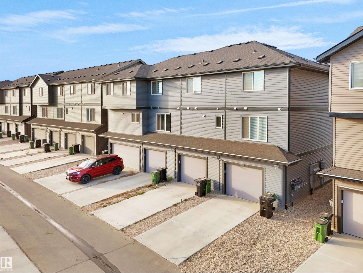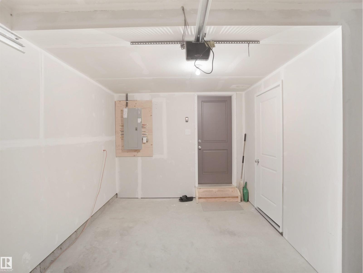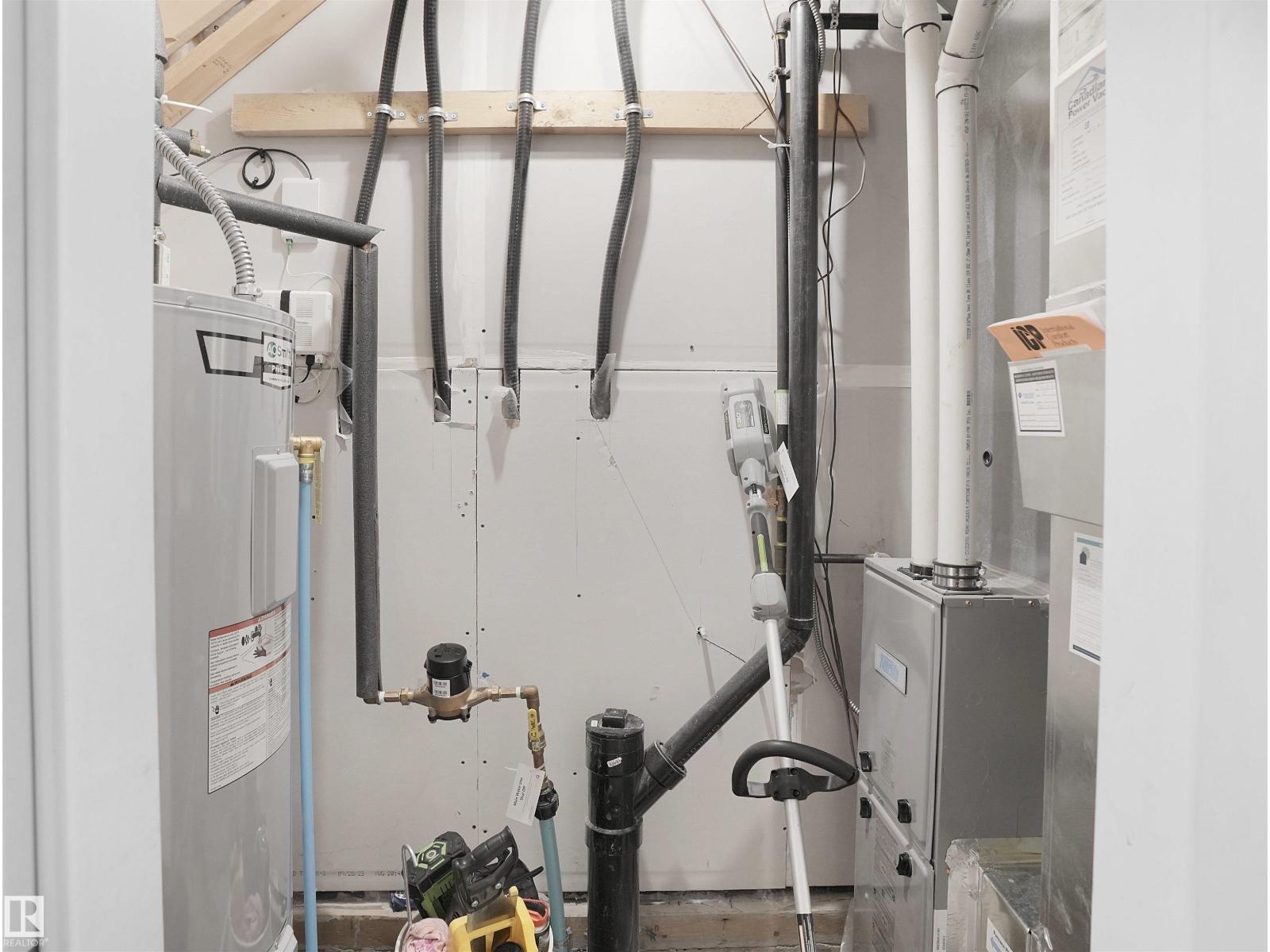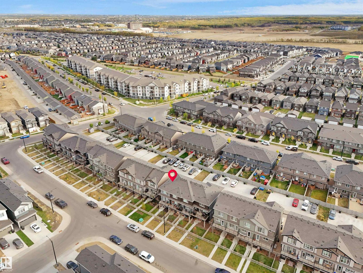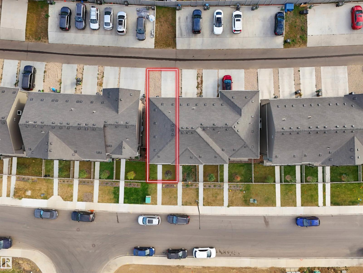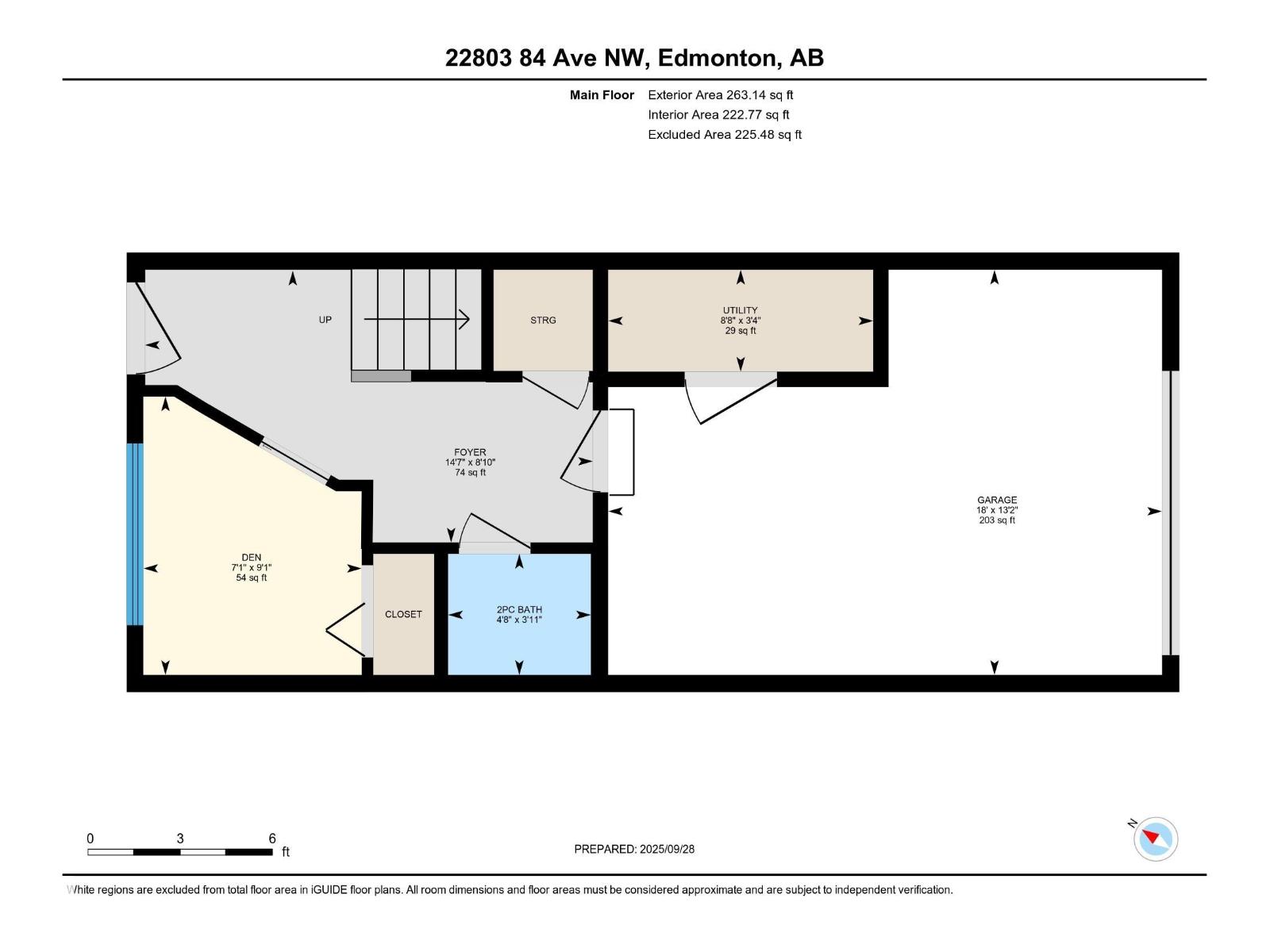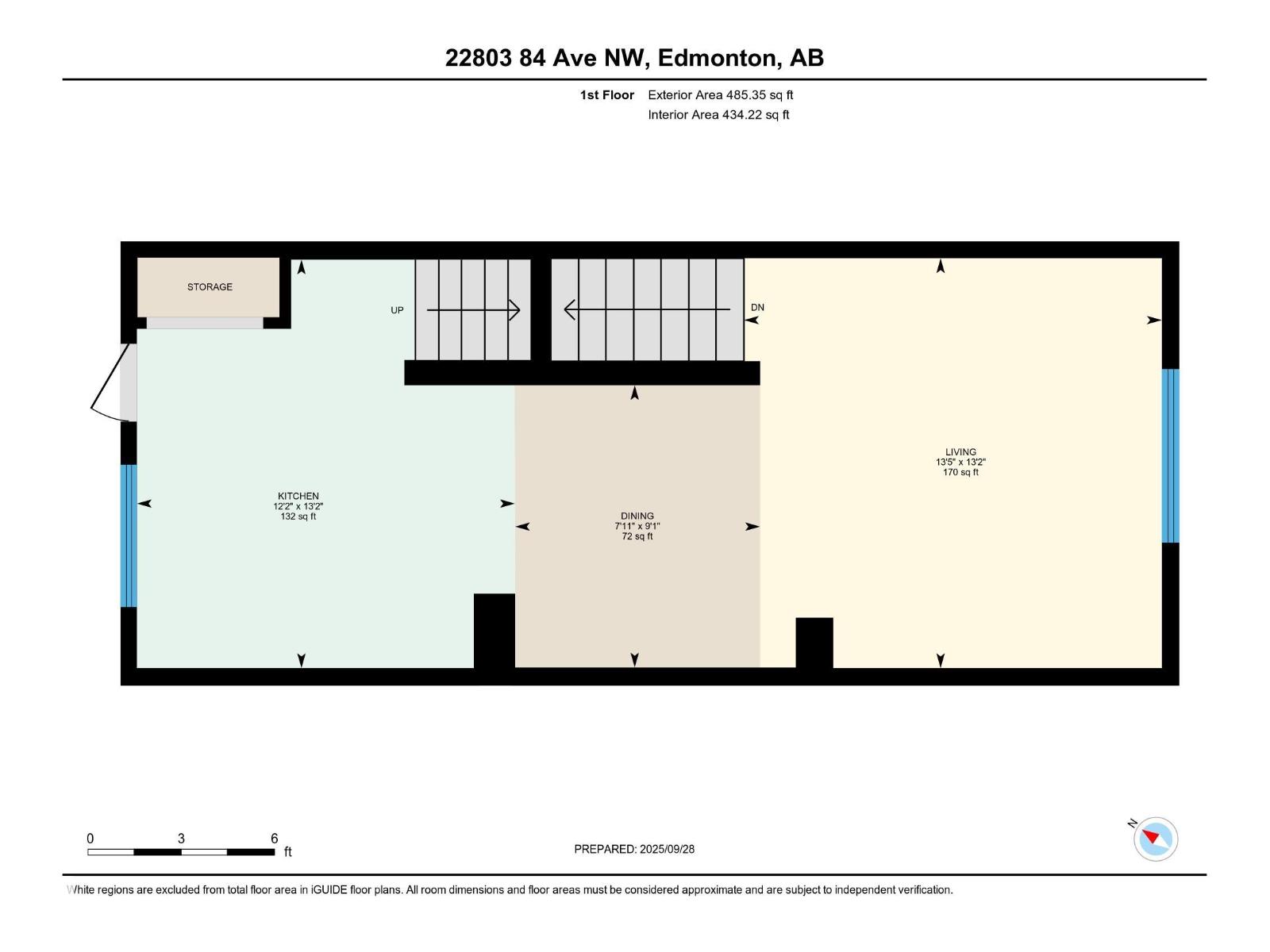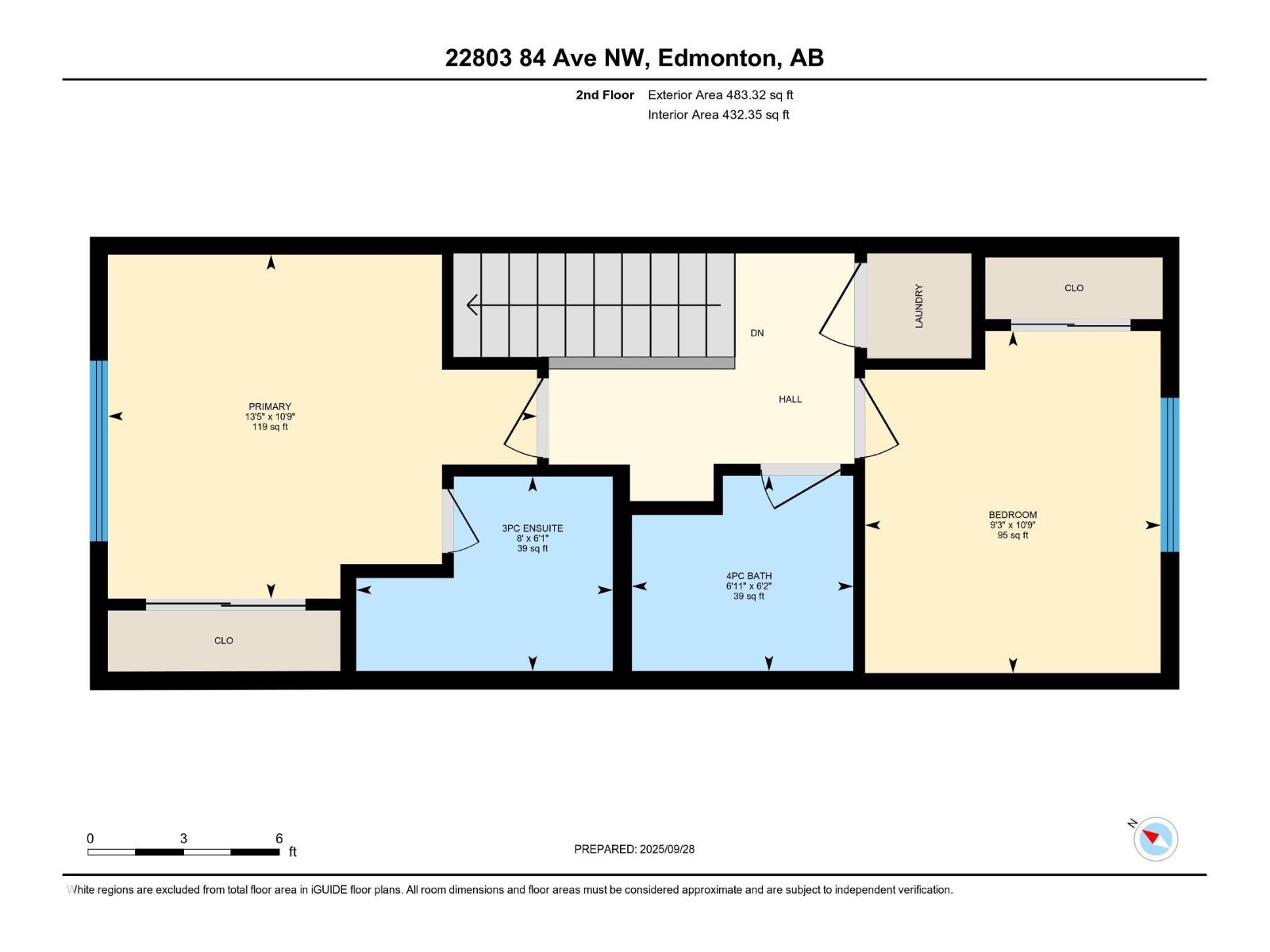2 Bedroom
3 Bathroom
1,232 ft2
Forced Air
$369,888
NO CONDO FEES! Welcome to this beautiful END UNIT townhome in the desirable community of Rosenthal. The open-concept main floor offers a bright living and dining area, perfect for everyday living or entertaining, while the timeless two tone kitchen opens to a private balcony—great for morning coffee or evening relaxation. Upstairs, you’ll find two spacious bedrooms, each with its own full bathroom, including a primary suite with ensuite. The entry level adds extra versatility with a bonus room complete with closet, ideal as a third bedroom, office, or flex space, plus a convenient half bath. Enjoy the oversized single attached garage, a charming front yard for your garden or flower bed, and an excellent location close to Costco, shopping, schools, parks, and all amenities. This move-in ready Rosenthal gem is the perfect starter home or downsizing option—don’t miss your chance to make it yours! (id:47041)
Property Details
|
MLS® Number
|
E4460584 |
|
Property Type
|
Single Family |
|
Neigbourhood
|
Rosenthal (Edmonton) |
|
Amenities Near By
|
Playground, Public Transit, Schools, Shopping |
|
Features
|
No Animal Home, No Smoking Home |
|
Structure
|
Patio(s) |
Building
|
Bathroom Total
|
3 |
|
Bedrooms Total
|
2 |
|
Amenities
|
Vinyl Windows |
|
Appliances
|
Dishwasher, Dryer, Garage Door Opener Remote(s), Garage Door Opener, Hood Fan, Refrigerator, Stove, Washer, Window Coverings |
|
Basement Type
|
None |
|
Constructed Date
|
2023 |
|
Construction Style Attachment
|
Attached |
|
Fire Protection
|
Smoke Detectors |
|
Half Bath Total
|
1 |
|
Heating Type
|
Forced Air |
|
Stories Total
|
3 |
|
Size Interior
|
1,232 Ft2 |
|
Type
|
Row / Townhouse |
Parking
Land
|
Acreage
|
No |
|
Land Amenities
|
Playground, Public Transit, Schools, Shopping |
|
Size Irregular
|
141.6 |
|
Size Total
|
141.6 M2 |
|
Size Total Text
|
141.6 M2 |
Rooms
| Level |
Type |
Length |
Width |
Dimensions |
|
Main Level |
Den |
|
|
9'1" x 7'1" |
|
Upper Level |
Living Room |
|
|
13'2" x 13' |
|
Upper Level |
Dining Room |
|
|
9'1" x 7'11 |
|
Upper Level |
Kitchen |
|
|
13'2" x 12' |
|
Upper Level |
Primary Bedroom |
|
|
10'9" x 13' |
|
Upper Level |
Bedroom 2 |
|
|
10'9" x 9' |
https://www.realtor.ca/real-estate/28945669/22803-84-av-nw-edmonton-rosenthal-edmonton

