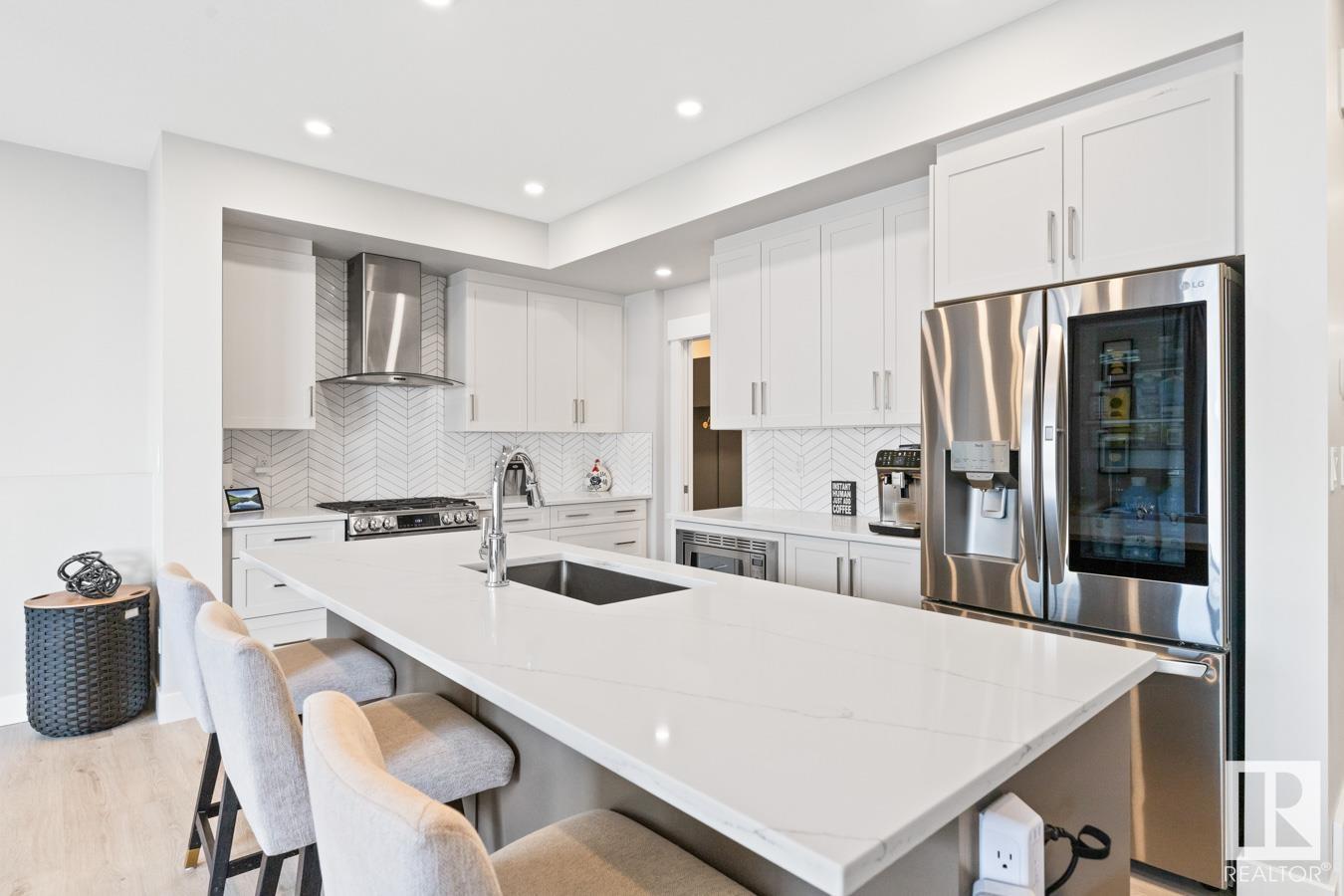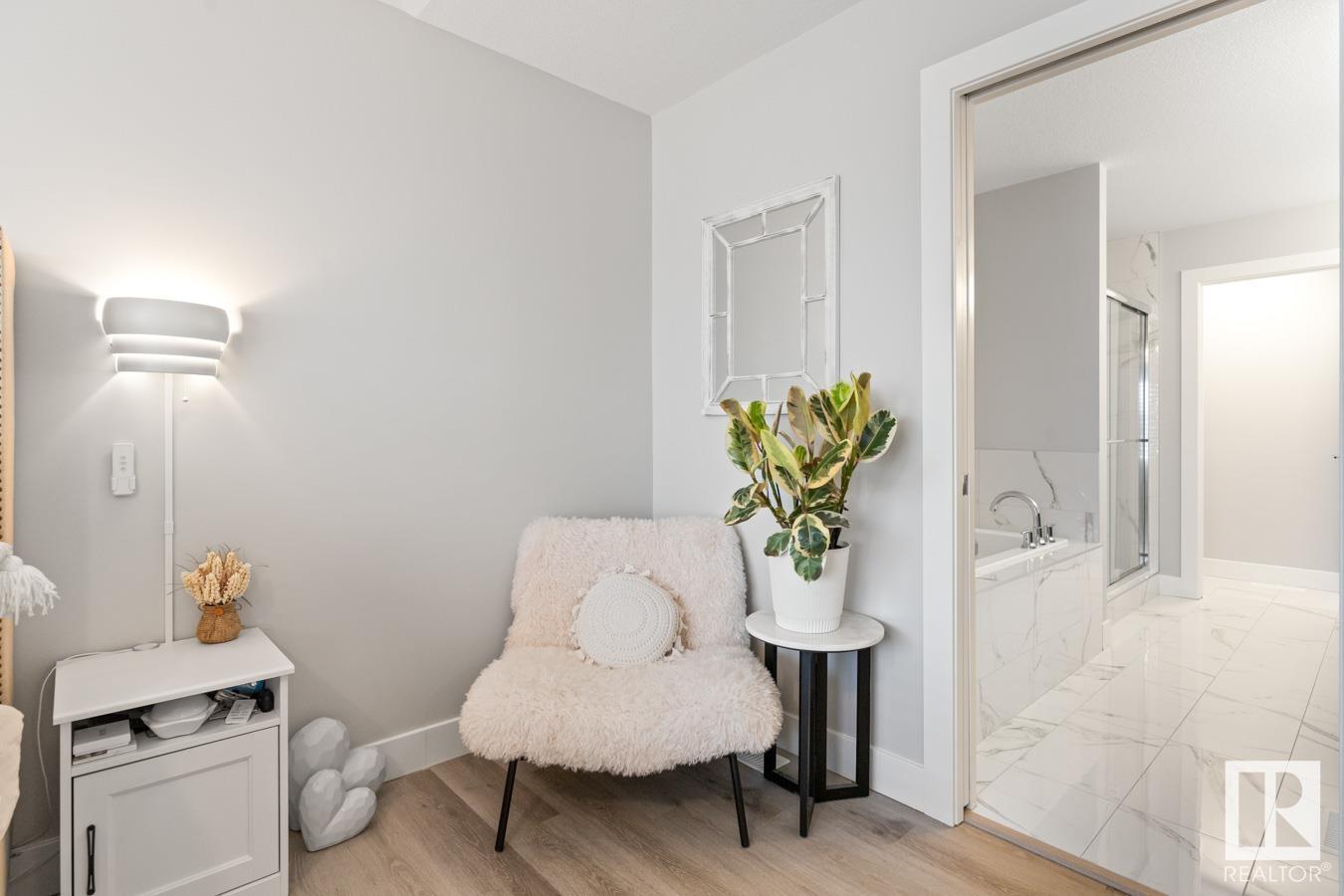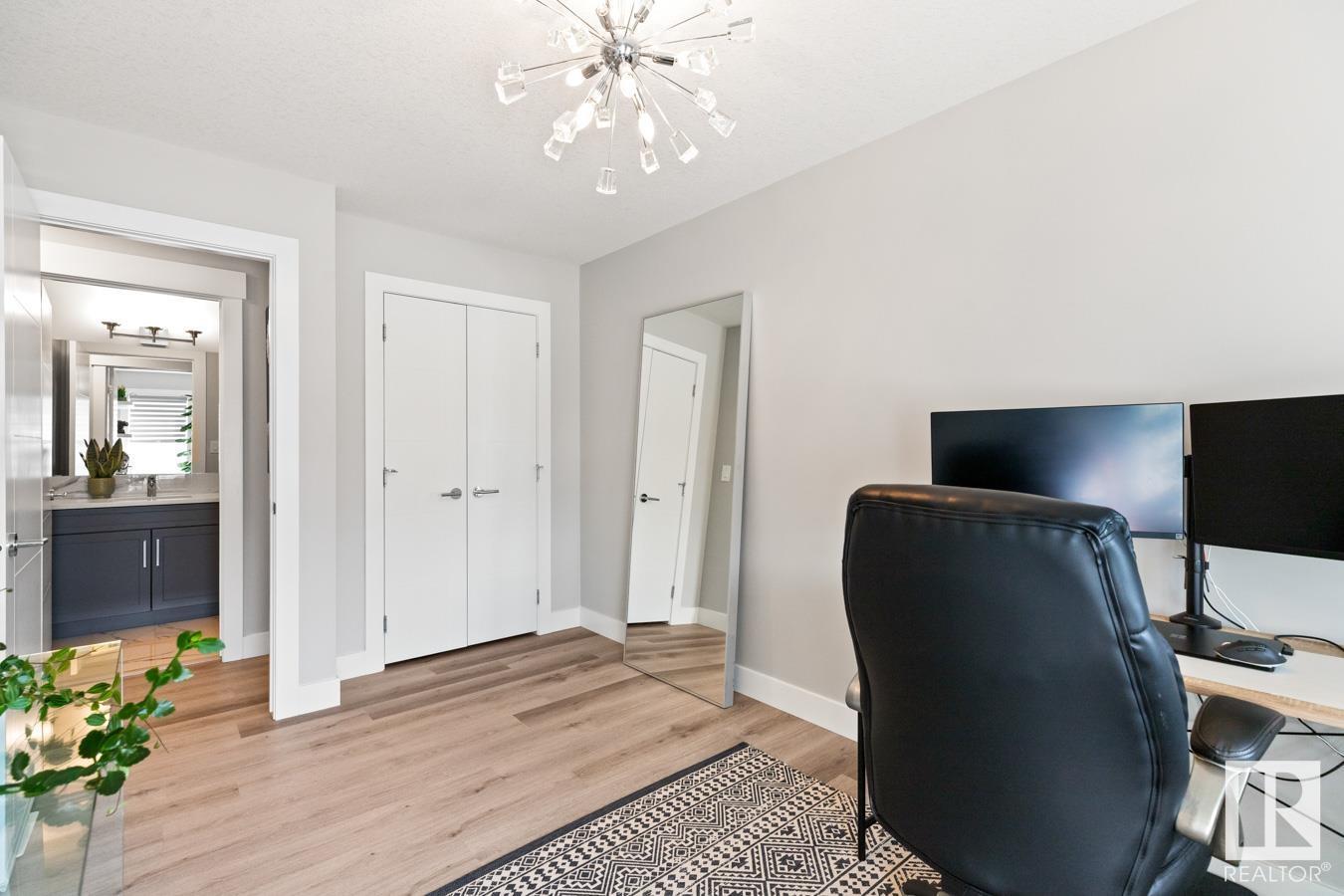3 Bedroom
4 Bathroom
2,034 ft2
Forced Air
$624,900
Welcome to this stunning custom-built home in the sought-after community of Secord! This beautifully designed 3-bedroom, 2.5-bath home is filled with high-end upgrades and thoughtful touches throughout. The main floor features a bright, open-concept layout ideal for both daily living and entertaining. The chef-inspired kitchen boasts upgraded stainless steel appliances, quartz countertops, a large island, a spacious walk-in pantry, and ample cabinet space. A massive custom fireplace anchors the spacious living area, while sleek glass railings add a modern, open feel. Upstairs, enjoy a large bonus room with tray ceilings, a vaulted-ceiling primary suite with a spa-like ensuite, two generous guest bedrooms, and the convenience of second-floor laundry. The basement offers a wide-open layout with endless possibilities—perfect for a home gym, media room, or additional living space. Conveniently located near schools, grocery stores, West Edmonton Mall, and a future recreation centre! WELCOME HOME (id:47041)
Property Details
|
MLS® Number
|
E4436087 |
|
Property Type
|
Single Family |
|
Neigbourhood
|
Secord |
|
Amenities Near By
|
Golf Course, Playground, Public Transit, Schools, Shopping |
|
Structure
|
Patio(s) |
Building
|
Bathroom Total
|
4 |
|
Bedrooms Total
|
3 |
|
Amenities
|
Ceiling - 9ft |
|
Appliances
|
Dishwasher, Dryer, Garage Door Opener, Hood Fan, Refrigerator, Stove, Washer, Window Coverings |
|
Basement Development
|
Finished |
|
Basement Type
|
Full (finished) |
|
Constructed Date
|
2022 |
|
Construction Style Attachment
|
Detached |
|
Half Bath Total
|
1 |
|
Heating Type
|
Forced Air |
|
Stories Total
|
2 |
|
Size Interior
|
2,034 Ft2 |
|
Type
|
House |
Parking
Land
|
Acreage
|
No |
|
Fence Type
|
Fence |
|
Land Amenities
|
Golf Course, Playground, Public Transit, Schools, Shopping |
|
Size Irregular
|
312.07 |
|
Size Total
|
312.07 M2 |
|
Size Total Text
|
312.07 M2 |
Rooms
| Level |
Type |
Length |
Width |
Dimensions |
|
Above |
Primary Bedroom |
|
|
Measurements not available |
|
Above |
Bedroom 2 |
|
|
Measurements not available |
|
Above |
Bedroom 3 |
|
|
Measurements not available |
|
Above |
Bonus Room |
|
|
Measurements not available |
|
Main Level |
Dining Room |
|
|
Measurements not available |
|
Main Level |
Kitchen |
|
|
Measurements not available |
https://www.realtor.ca/real-estate/28302108/22810-95a-av-nw-edmonton-secord









































