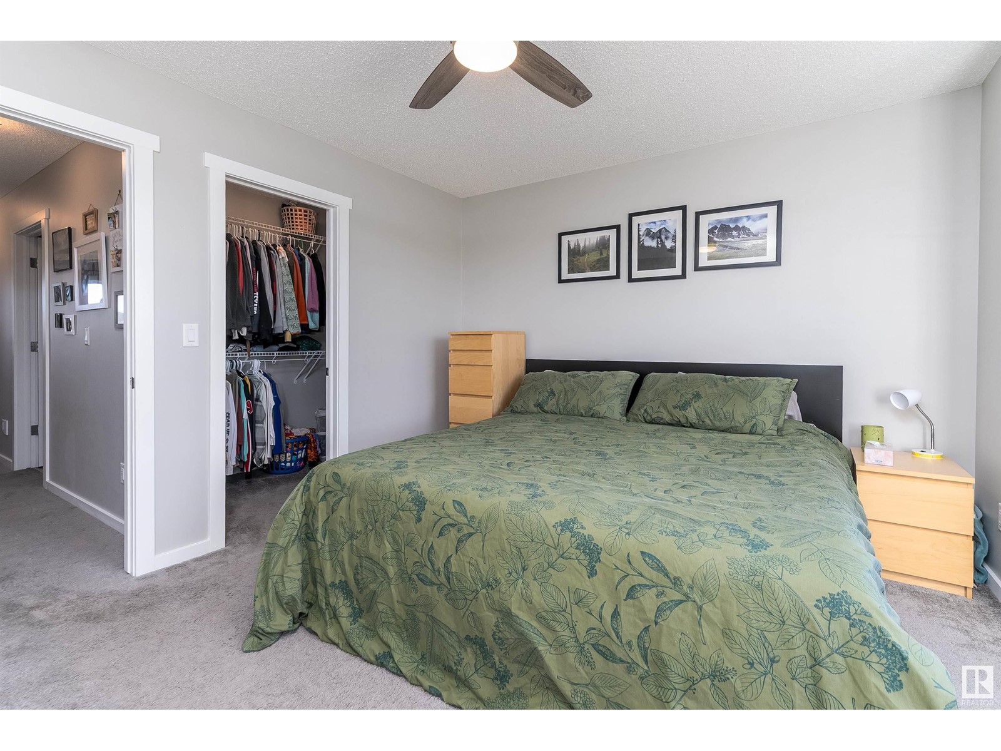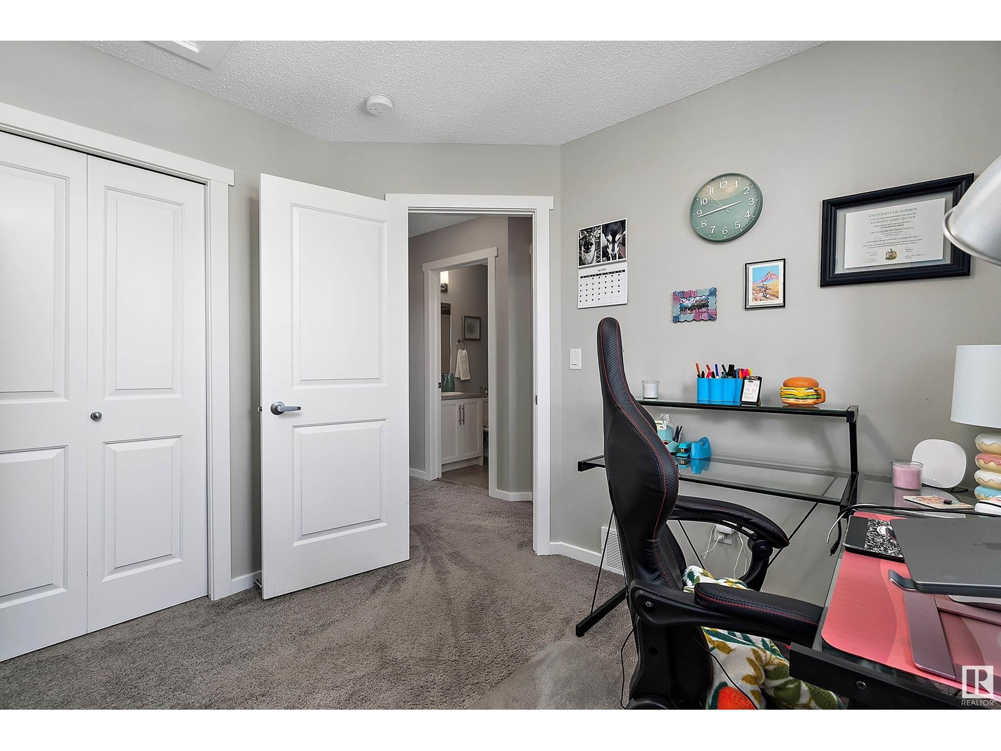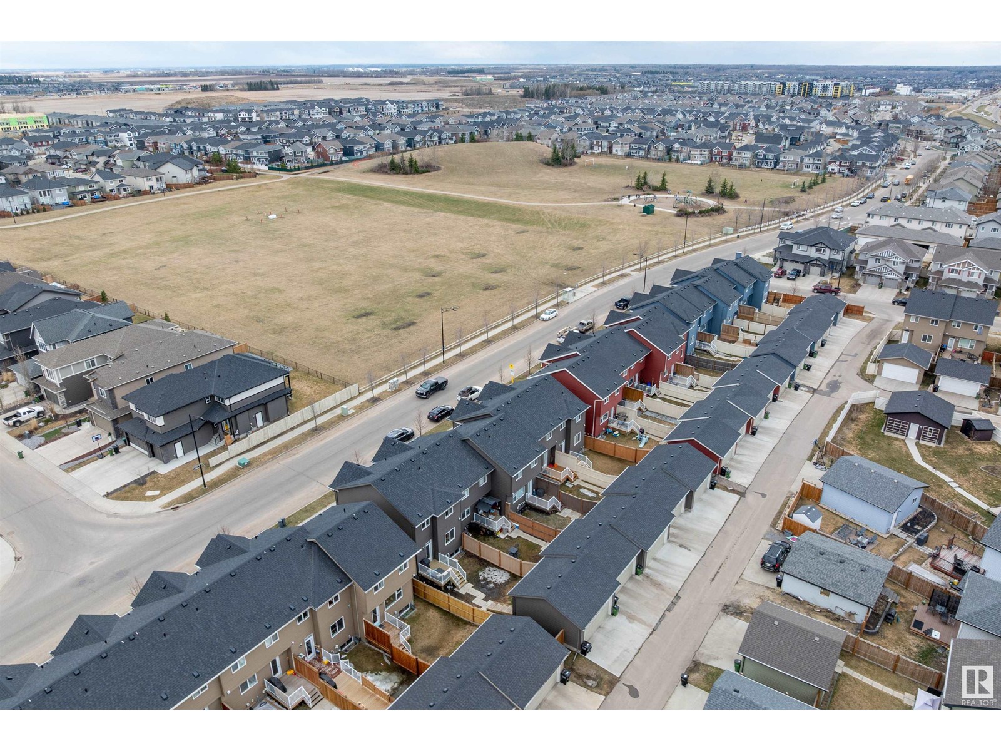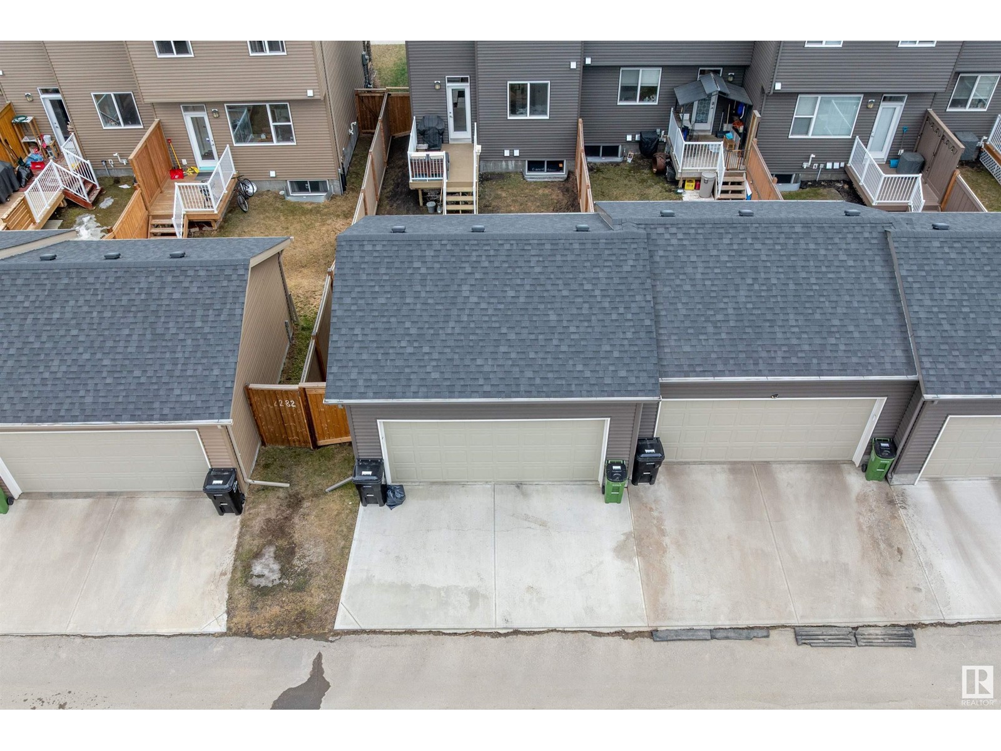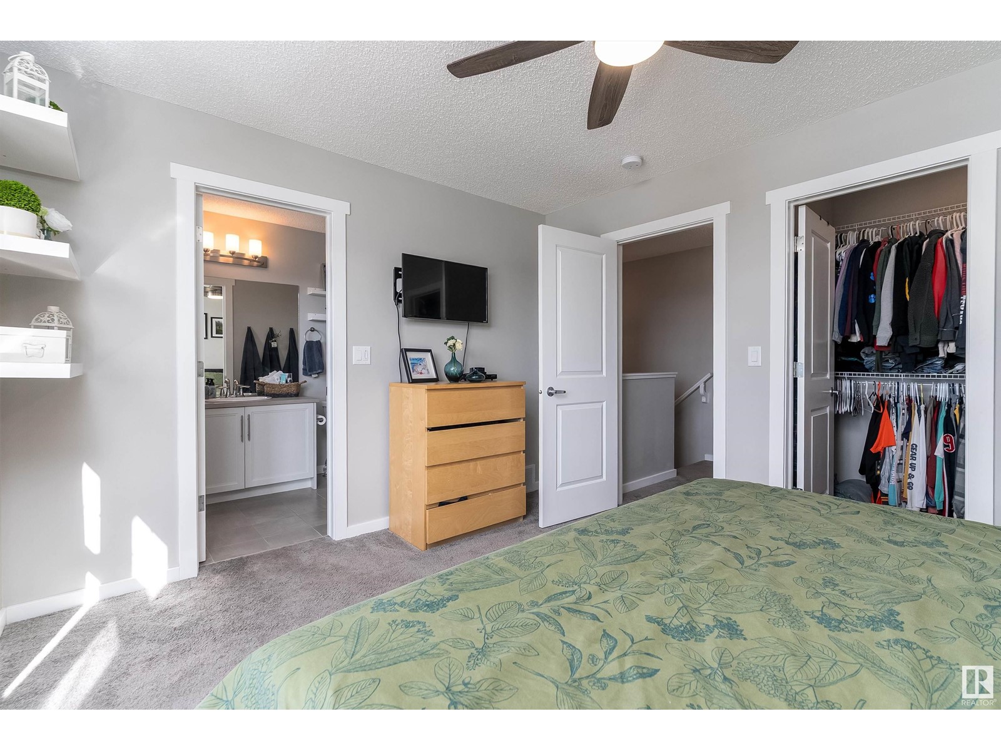4 Bedroom
4 Bathroom
1,437 ft2
Forced Air
$469,900
Welcome to Glenridding Heights—just steps from the park, playground, and scenic trails! This stylish, no-condo-fee townhome offers an open-concept main floor with vinyl plank flooring, large windows, and a bright white kitchen with quartz counters, stainless appliances, and a corner pantry. The spacious dining and living areas are perfect for everyday living and entertaining, plus there's a 2-piece bath and mudroom off the back entrance. Upstairs, the primary bedroom features a walk-in closet and 3-piece ensuite, along with two more bedrooms, a 4-piece bath, and convenient upper laundry. The fully finished basement offers a large rec room, 4th bedroom, and another full bath—ideal for guests or a home office. Enjoy your private deck, fenced yard, and double detached garage. Close to shopping, schools, transit, and easy access to the Henday—this home has it all! (id:47041)
Property Details
|
MLS® Number
|
E4431544 |
|
Property Type
|
Single Family |
|
Neigbourhood
|
Glenridding Heights |
|
Amenities Near By
|
Playground |
|
Features
|
Lane, No Smoking Home |
Building
|
Bathroom Total
|
4 |
|
Bedrooms Total
|
4 |
|
Appliances
|
Dishwasher, Dryer, Garage Door Opener Remote(s), Garage Door Opener, Microwave, Refrigerator, Stove, Washer |
|
Basement Development
|
Finished |
|
Basement Type
|
Full (finished) |
|
Constructed Date
|
2018 |
|
Construction Style Attachment
|
Attached |
|
Half Bath Total
|
1 |
|
Heating Type
|
Forced Air |
|
Stories Total
|
2 |
|
Size Interior
|
1,437 Ft2 |
|
Type
|
Row / Townhouse |
Parking
Land
|
Acreage
|
No |
|
Fence Type
|
Fence |
|
Land Amenities
|
Playground |
|
Size Irregular
|
268.65 |
|
Size Total
|
268.65 M2 |
|
Size Total Text
|
268.65 M2 |
Rooms
| Level |
Type |
Length |
Width |
Dimensions |
|
Basement |
Family Room |
4.56 m |
5.48 m |
4.56 m x 5.48 m |
|
Basement |
Bedroom 4 |
2.84 m |
3.86 m |
2.84 m x 3.86 m |
|
Main Level |
Living Room |
4.83 m |
4.36 m |
4.83 m x 4.36 m |
|
Main Level |
Dining Room |
4.08 m |
3.39 m |
4.08 m x 3.39 m |
|
Main Level |
Kitchen |
3.29 m |
3.59 m |
3.29 m x 3.59 m |
|
Upper Level |
Primary Bedroom |
3.66 m |
3.95 m |
3.66 m x 3.95 m |
|
Upper Level |
Bedroom 2 |
3.34 m |
2.92 m |
3.34 m x 2.92 m |
|
Upper Level |
Bedroom 3 |
3.03 m |
2.72 m |
3.03 m x 2.72 m |
https://www.realtor.ca/real-estate/28184486/2284-glenridding-bv-sw-edmonton-glenridding-heights













