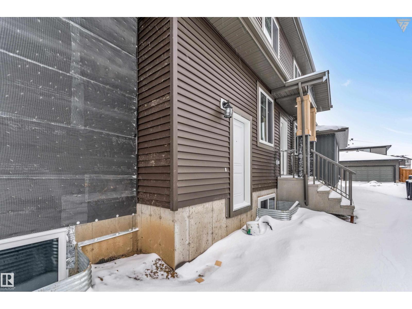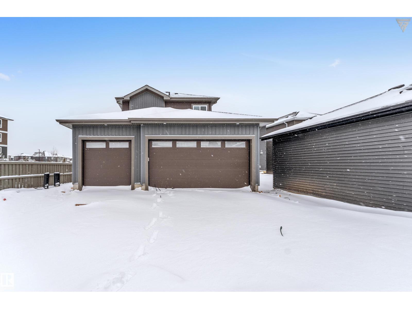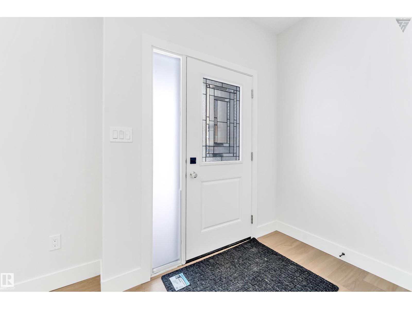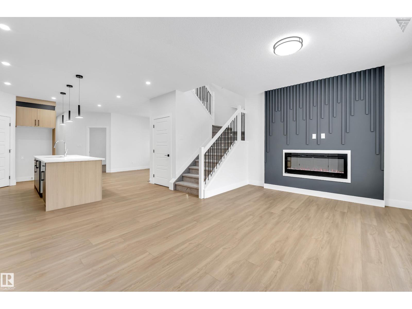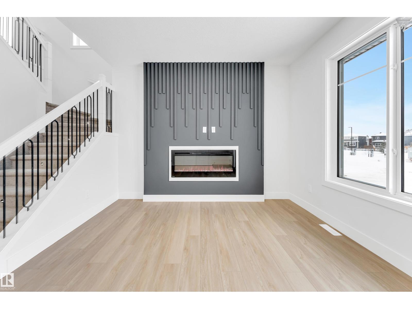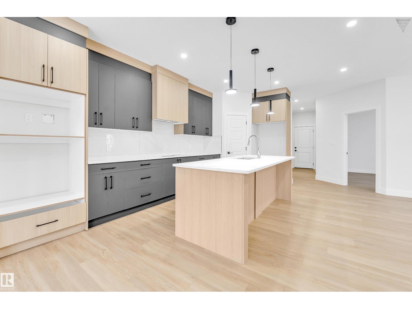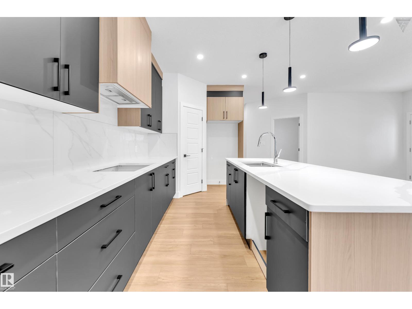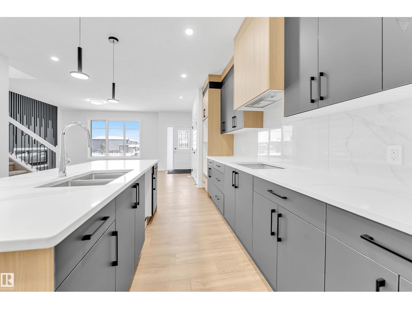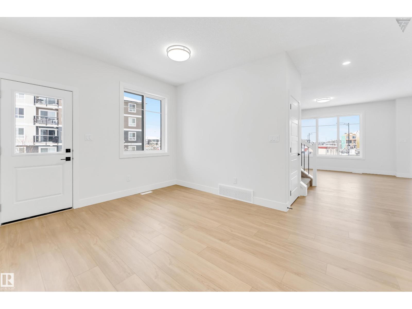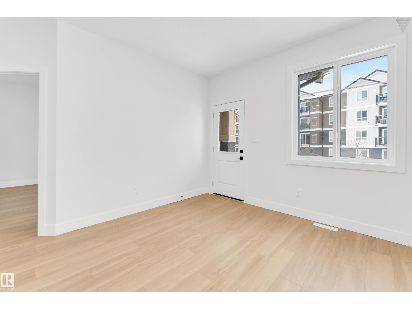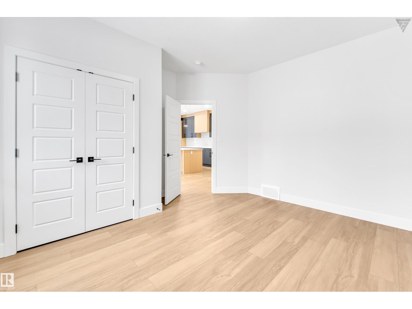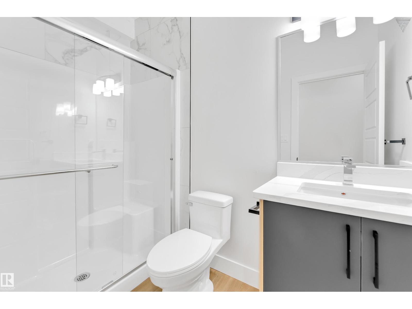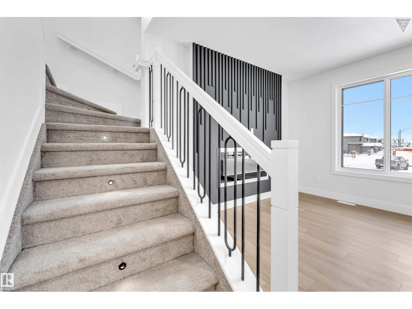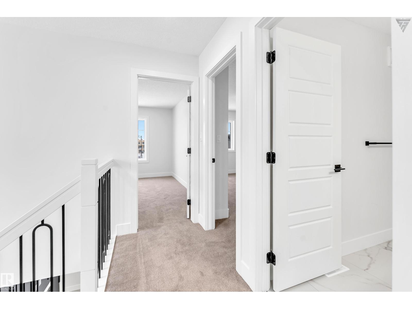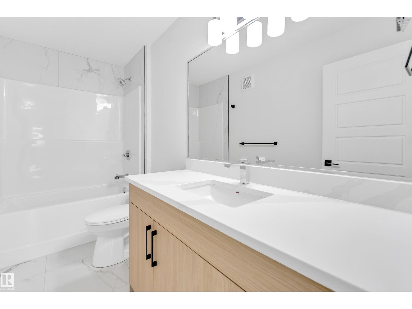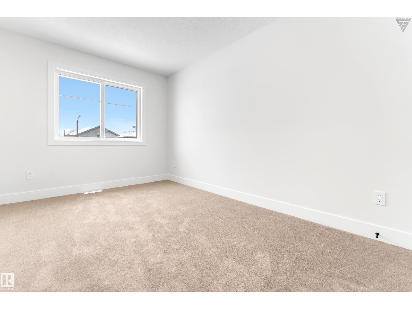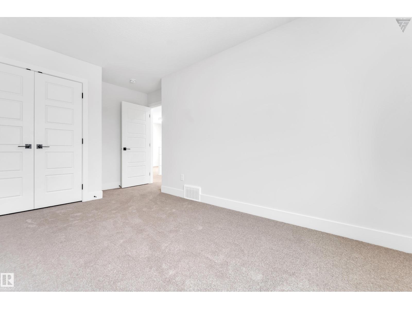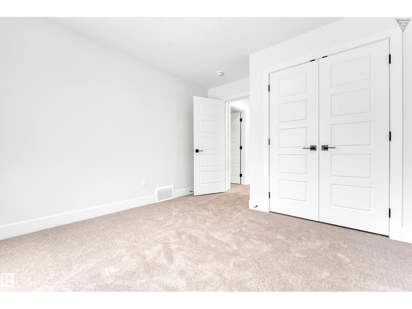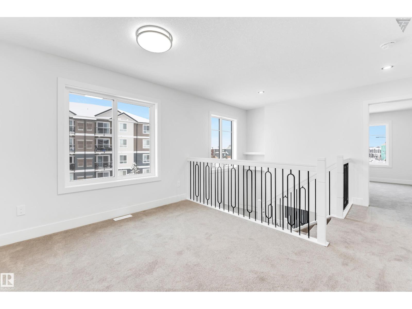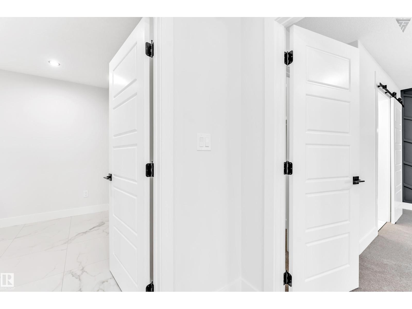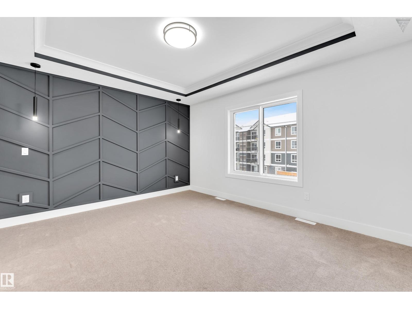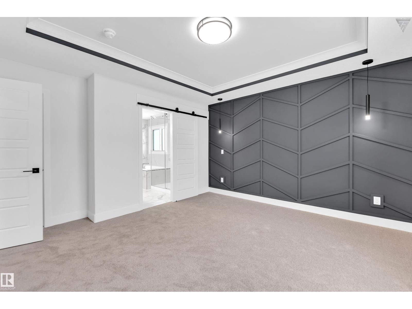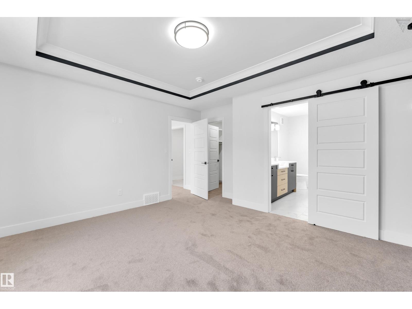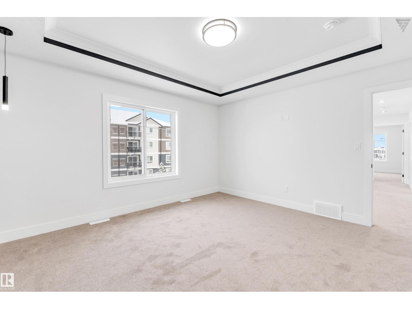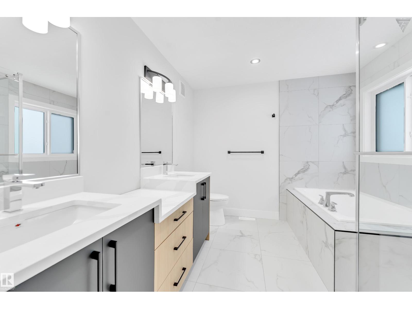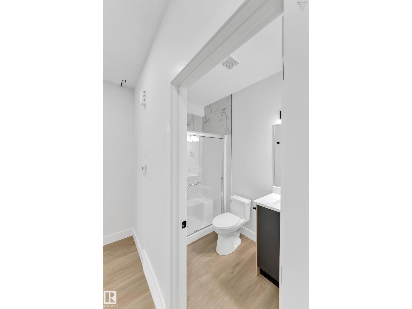4 Bedroom
3 Bathroom
2,180 ft2
Fireplace
Forced Air
$629,900
**OPEN-TO-BELOW**REAR TRIPLE GARAGE**CORNER LOT**This residence combines thoughtful design with modern style, offering open living spaces filled with natural light. The main floor features a welcoming great room anchored by a fireplace, a sleek kitchen with granite counters, and a dining area that flows onto a private deck—perfect for family gatherings or quiet evenings. Upstairs, you’ll find a spacious master suite with a soaker tub and walk-in shower, along with two additional bedrooms and a versatile bonus room. The open-to-below design adds a touch of drama, creating a sense of space and connection throughout the home. The lower level offers room to grow with a well-planned foundation, while the insulated garage brings both function and convenience. With exterior finishes designed for durability and curb appeal, every detail balances beauty with practicality. his home sits in the sought-after Rosenthal community, known for its family-friendly feel and easy access to parks, trails, and urban amenities. (id:47041)
Property Details
|
MLS® Number
|
E4460566 |
|
Property Type
|
Single Family |
|
Neigbourhood
|
Rosenthal (Edmonton) |
|
Amenities Near By
|
Golf Course, Playground, Schools, Shopping |
|
Features
|
Corner Site, See Remarks, Lane |
Building
|
Bathroom Total
|
3 |
|
Bedrooms Total
|
4 |
|
Appliances
|
See Remarks |
|
Basement Development
|
Unfinished |
|
Basement Type
|
Full (unfinished) |
|
Constructed Date
|
2025 |
|
Construction Style Attachment
|
Detached |
|
Fire Protection
|
Smoke Detectors |
|
Fireplace Fuel
|
Electric |
|
Fireplace Present
|
Yes |
|
Fireplace Type
|
None |
|
Heating Type
|
Forced Air |
|
Stories Total
|
2 |
|
Size Interior
|
2,180 Ft2 |
|
Type
|
House |
Parking
Land
|
Acreage
|
No |
|
Land Amenities
|
Golf Course, Playground, Schools, Shopping |
|
Size Irregular
|
461.9 |
|
Size Total
|
461.9 M2 |
|
Size Total Text
|
461.9 M2 |
Rooms
| Level |
Type |
Length |
Width |
Dimensions |
|
Main Level |
Living Room |
2.84 m |
5.33 m |
2.84 m x 5.33 m |
|
Main Level |
Dining Room |
3.4 m |
2.97 m |
3.4 m x 2.97 m |
|
Main Level |
Kitchen |
4.01 m |
2.54 m |
4.01 m x 2.54 m |
|
Main Level |
Bedroom 4 |
3.78 m |
4.11 m |
3.78 m x 4.11 m |
|
Upper Level |
Primary Bedroom |
2.95 m |
4.9 m |
2.95 m x 4.9 m |
|
Upper Level |
Bedroom 2 |
3.61 m |
2.79 m |
3.61 m x 2.79 m |
|
Upper Level |
Bedroom 3 |
4.83 m |
2.9 m |
4.83 m x 2.9 m |
|
Upper Level |
Bonus Room |
4.14 m |
2.9 m |
4.14 m x 2.9 m |
https://www.realtor.ca/real-estate/28945175/22924-80-av-nw-edmonton-rosenthal-edmonton

