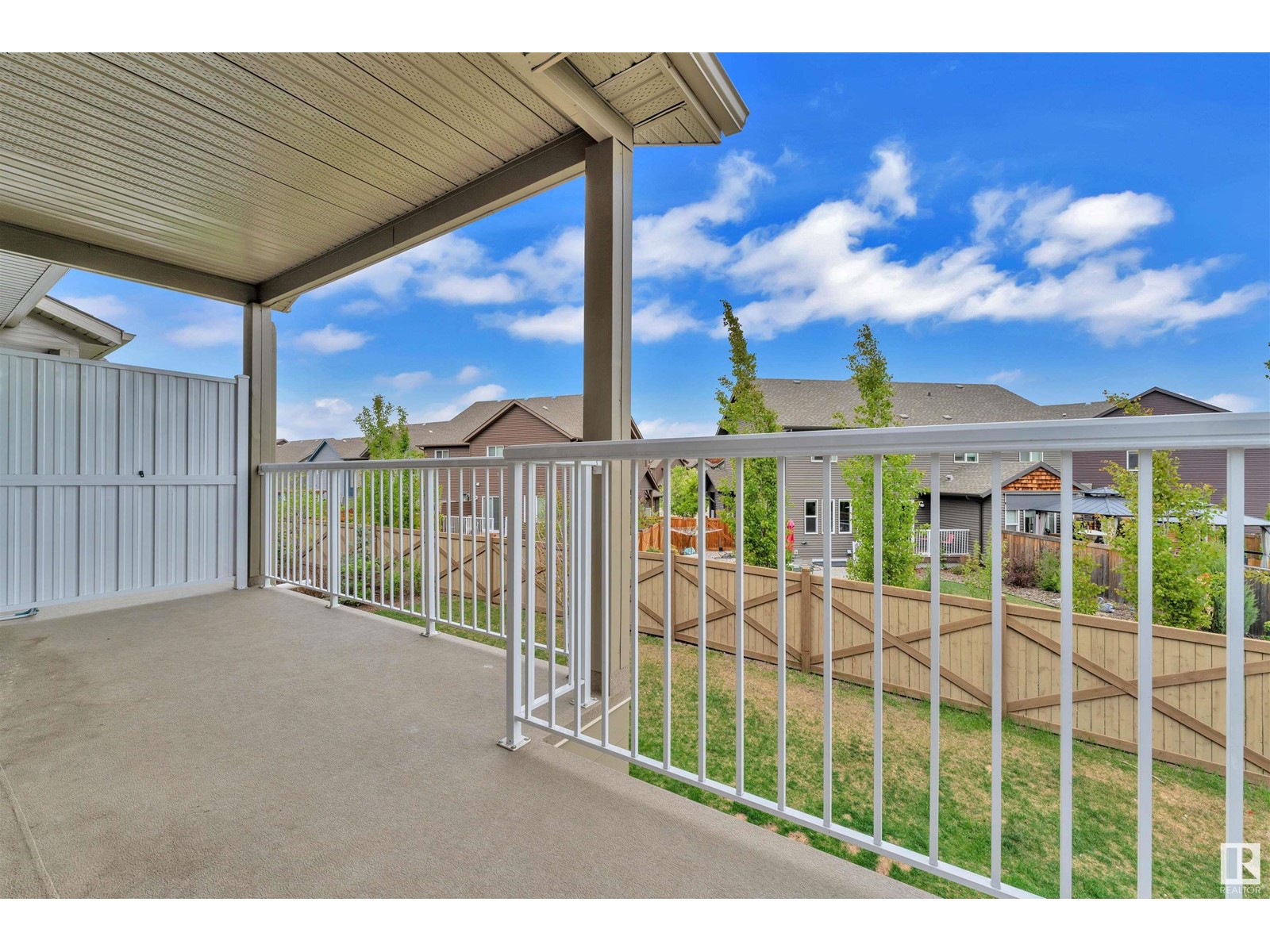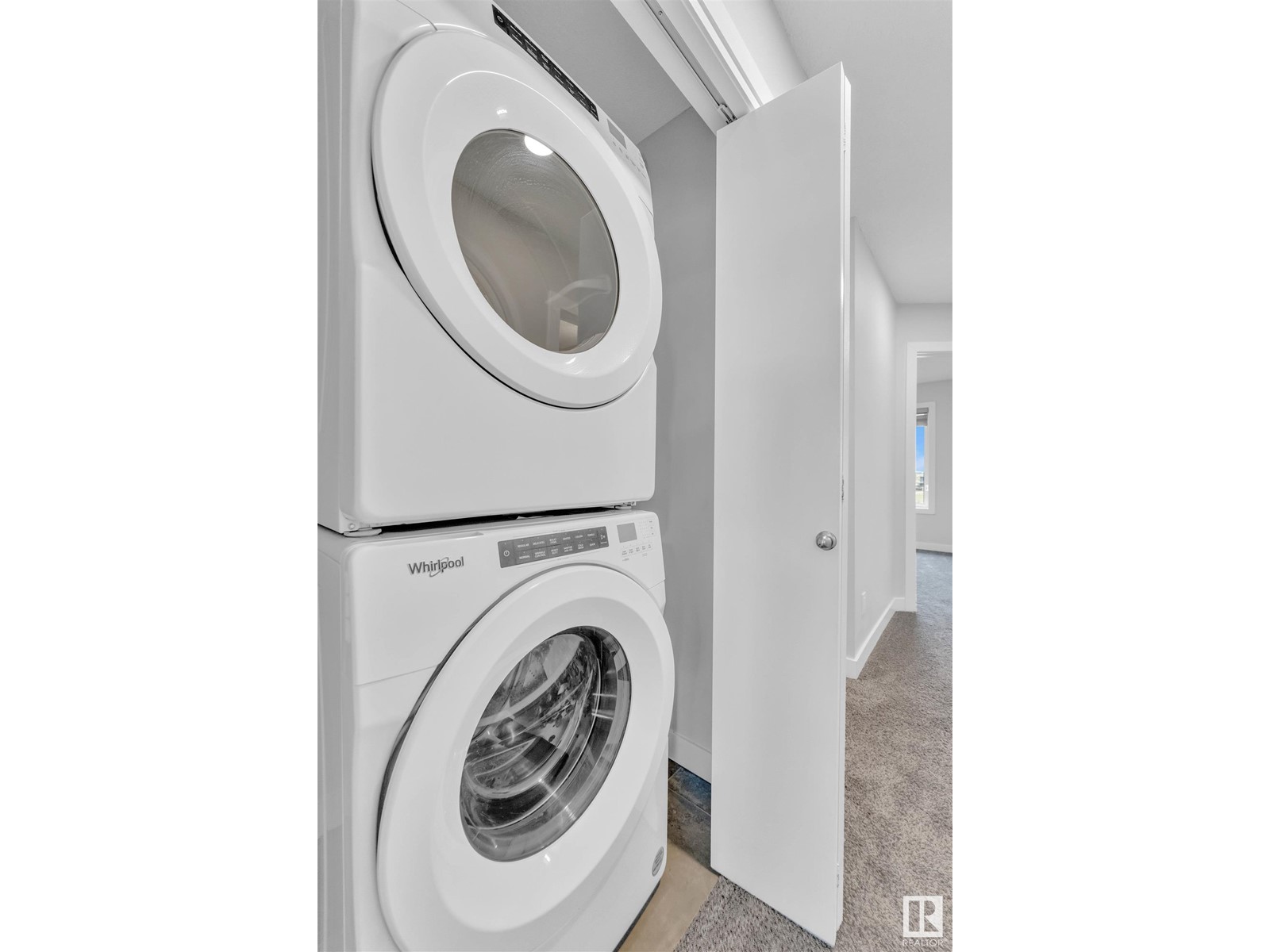#23 1051 Graydon Hill Bv Sw Edmonton, Alberta T6W 3C8
$439,999Maintenance, Insurance, Property Management, Other, See Remarks
$228.72 Yearly
Maintenance, Insurance, Property Management, Other, See Remarks
$228.72 YearlyWelcome to this stunning Corner 3-bedroom townhome in the highly desirable community of Graydon Hill, just minutes from the Henday! Built in 2021, this modern and well-maintained home offers the perfect blend of comfort, convenience, and tranquility. Ideally located close to the airport, scenic golf courses, and peaceful nature parks, this property is perfect for families or professionals looking for a quiet, well-connected neighborhood with easy access to all major amenities. Inside, you'll find a functional layout across three levels, including a versatile main floor den—ideal for a home office, guest room, or additional living space. This added flexibility makes the home attractive for rental purposes or as a smart investment opportunity in one of South Edmonton’s growing communities. Whether you're a first-time homebuyer, a young family, or an investor, this property is a fantastic opportunity to secure a stylish, low-maintenance home in a thriving location. (id:47041)
Property Details
| MLS® Number | E4438038 |
| Property Type | Single Family |
| Neigbourhood | Graydon Hill |
| Amenities Near By | Airport, Golf Course, Playground, Public Transit, Schools, Shopping |
| Features | Corner Site, Paved Lane, No Animal Home, No Smoking Home |
Building
| Bathroom Total | 3 |
| Bedrooms Total | 3 |
| Appliances | Dishwasher, Dryer, Garage Door Opener Remote(s), Garage Door Opener, Microwave Range Hood Combo, Refrigerator, Stove, Washer |
| Basement Type | None |
| Constructed Date | 2021 |
| Construction Style Attachment | Attached |
| Half Bath Total | 1 |
| Heating Type | Forced Air |
| Stories Total | 3 |
| Size Interior | 1,796 Ft2 |
| Type | Row / Townhouse |
Parking
| Attached Garage |
Land
| Acreage | No |
| Land Amenities | Airport, Golf Course, Playground, Public Transit, Schools, Shopping |
| Size Irregular | 201.36 |
| Size Total | 201.36 M2 |
| Size Total Text | 201.36 M2 |
Rooms
| Level | Type | Length | Width | Dimensions |
|---|---|---|---|---|
| Above | Primary Bedroom | 4.22 m | 4.69 m | 4.22 m x 4.69 m |
| Above | Bedroom 2 | 3.44 m | 2.86 m | 3.44 m x 2.86 m |
| Above | Bedroom 3 | 3.2 m | 2.85 m | 3.2 m x 2.85 m |
| Main Level | Den | 3.44 m | 3.05 m | 3.44 m x 3.05 m |
| Upper Level | Living Room | 5.82 m | 6.33 m | 5.82 m x 6.33 m |
| Upper Level | Dining Room | 3.03 m | 2.5 m | 3.03 m x 2.5 m |
| Upper Level | Kitchen | 3.94 m | 4.31 m | 3.94 m x 4.31 m |
| Upper Level | Family Room | Measurements not available |
https://www.realtor.ca/real-estate/28355348/23-1051-graydon-hill-bv-sw-edmonton-graydon-hill











































