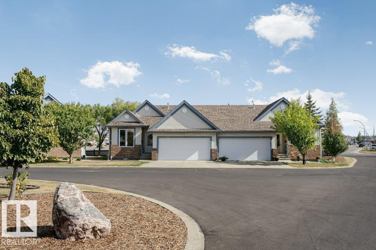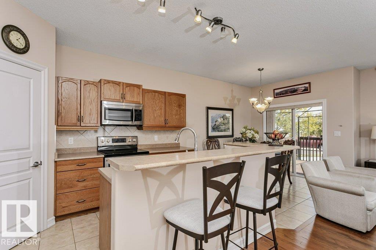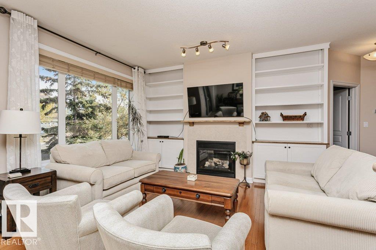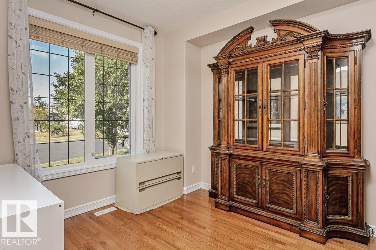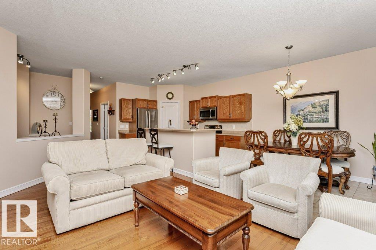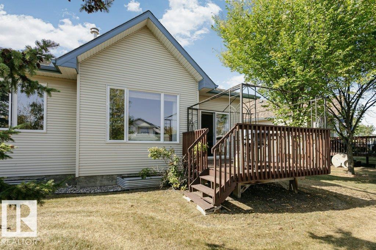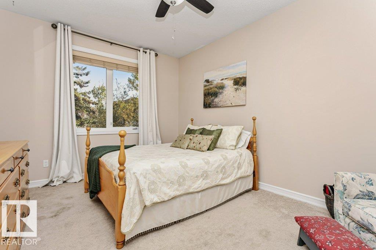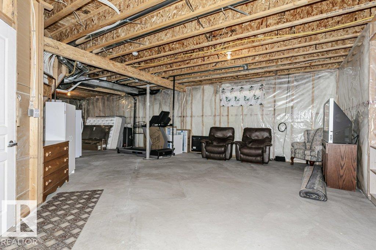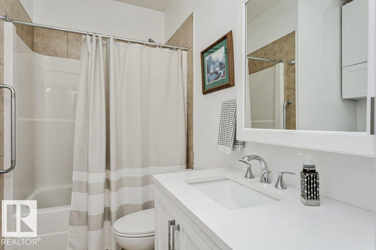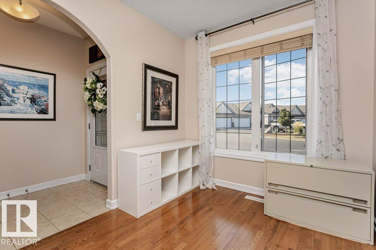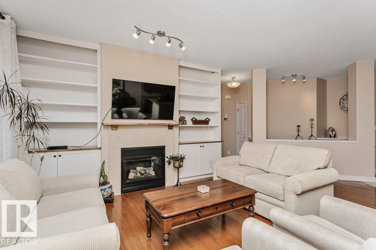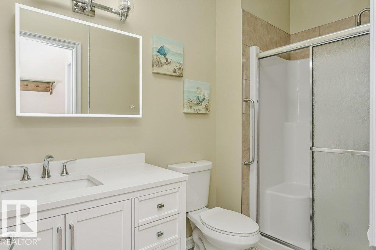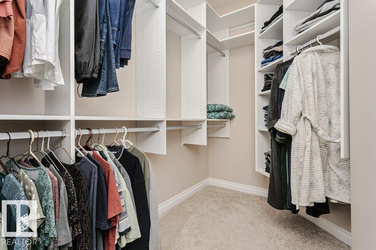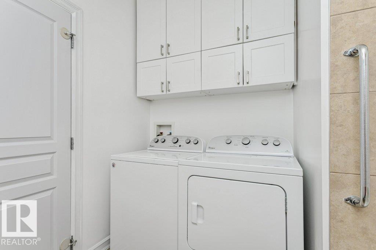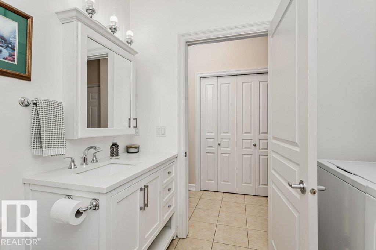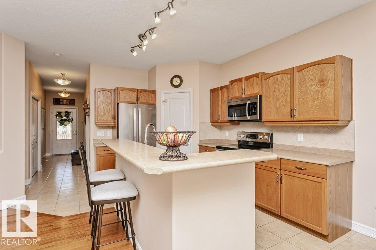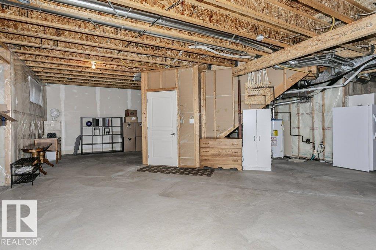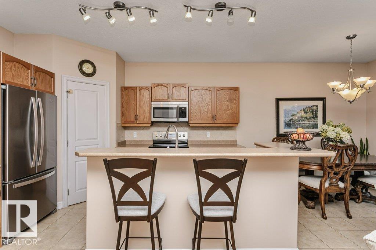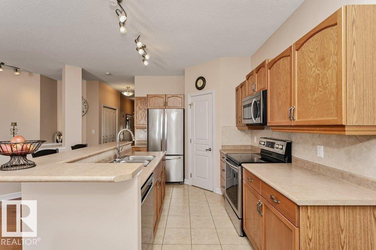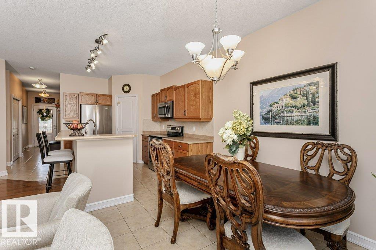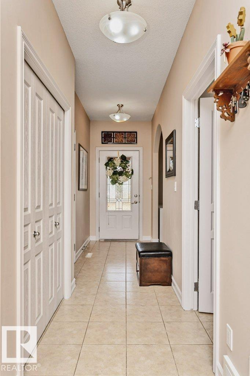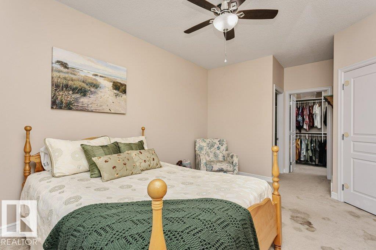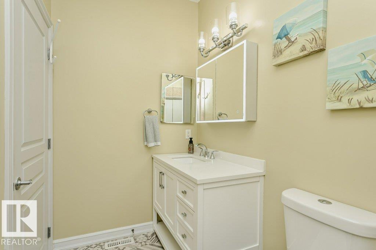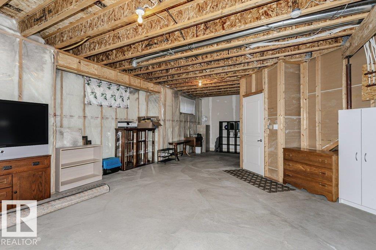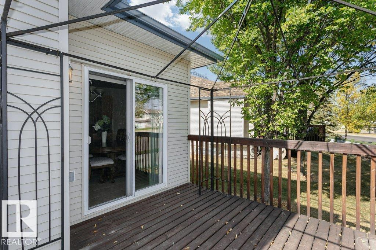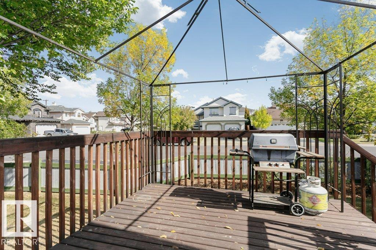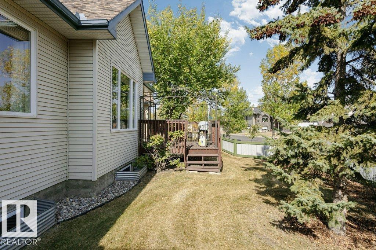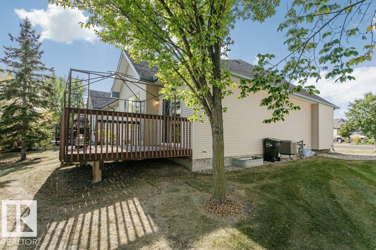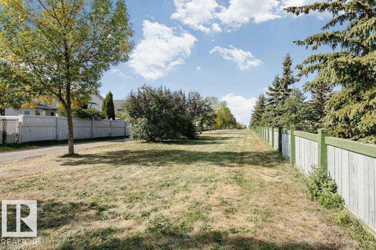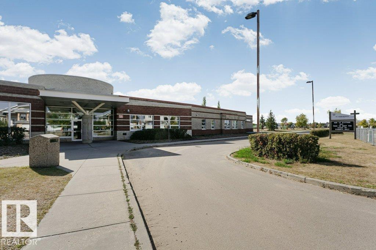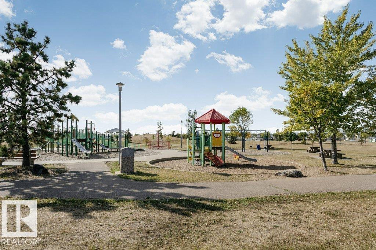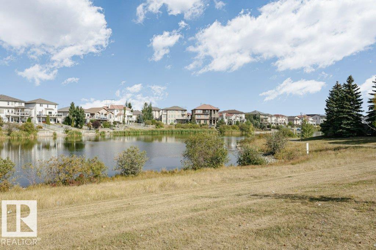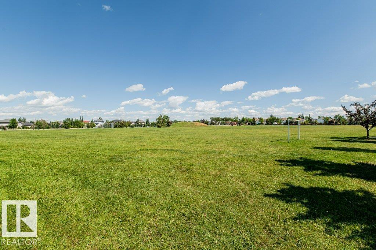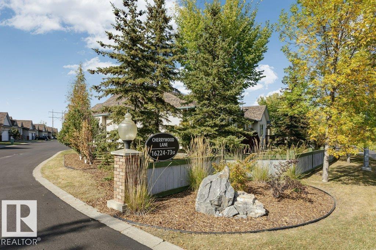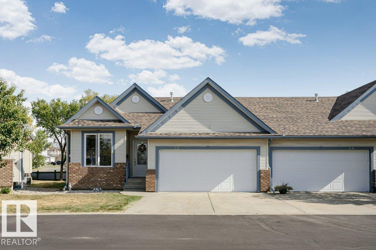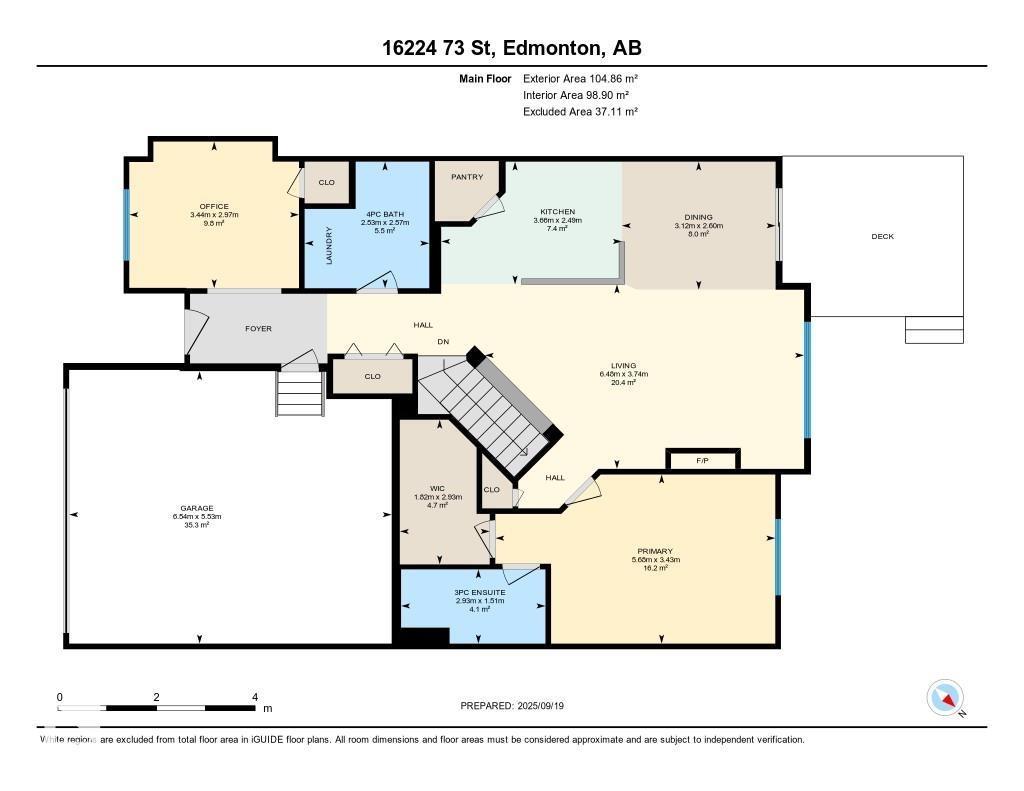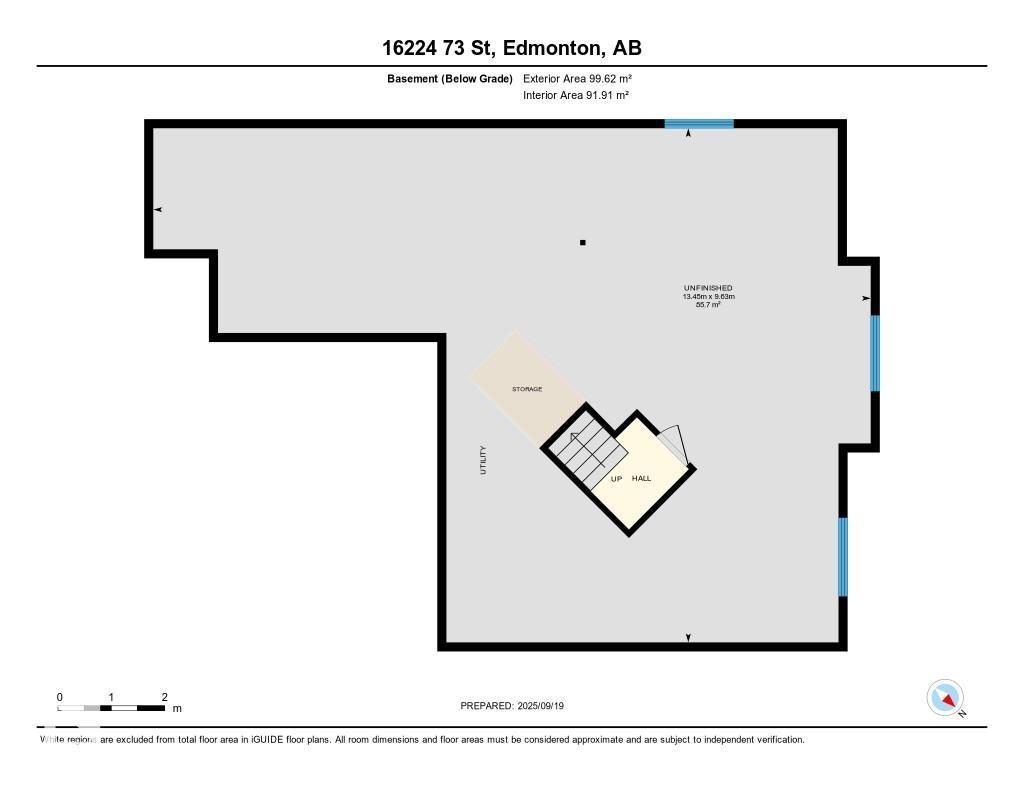#23 16224 73 St Nw Edmonton, Alberta T5Z 4A1
$335,000Maintenance, Exterior Maintenance, Landscaping, Other, See Remarks
$410 Monthly
Maintenance, Exterior Maintenance, Landscaping, Other, See Remarks
$410 MonthlyAre you 45+ and looking for a maintenance-free lifestyle, all on one level, in a quiet, mature Neighborhood? Cherrywood Lane is an exceptionally well-maintained, North East Complex. With low Condo Fees, enjoy being walking distance to countless Parks and less than 10 minutes to the Manning Town Centre or Henday! Seize this very rare opportunity to own this extremely well-cared-for and very spacious Half Duplex Bungalow with immense Pride of Ownership throughout! With Newer Appliances, newer AC and Newer Shingles; have peace of mind knowing all of the big ticket items have been taken care of! 9 ft Ceilings on both the Mainfloor and Basement, helps to make the already pristine 1,128 sqft of above ground living space seem even that much more sprawling. You’ll be amazed by how generously sized this floor-plan feels throughout, complete with a versatile DEN/OFFICE. With both a breakfast nook and dining room, the large kitchen island is also an ideal place to entertain and mingle! All that is missing is you! (id:47041)
Open House
This property has open houses!
12:00 pm
Ends at:2:00 pm
Property Details
| MLS® Number | E4459371 |
| Property Type | Single Family |
| Neigbourhood | Mayliewan |
| Amenities Near By | Public Transit, Schools, Shopping |
| Community Features | Public Swimming Pool |
| Features | Flat Site, Closet Organizers, No Smoking Home |
| Parking Space Total | 4 |
| Structure | Deck |
Building
| Bathroom Total | 2 |
| Bedrooms Total | 1 |
| Amenities | Ceiling - 9ft, Vinyl Windows |
| Appliances | Dishwasher, Dryer, Microwave Range Hood Combo, Refrigerator, Stove, Washer, Window Coverings |
| Architectural Style | Bungalow |
| Basement Development | Unfinished |
| Basement Type | Full (unfinished) |
| Constructed Date | 2005 |
| Construction Status | Insulation Upgraded |
| Construction Style Attachment | Semi-detached |
| Fire Protection | Smoke Detectors |
| Fireplace Fuel | Gas |
| Fireplace Present | Yes |
| Fireplace Type | Unknown |
| Heating Type | Forced Air |
| Stories Total | 1 |
| Size Interior | 1,129 Ft2 |
| Type | Duplex |
Parking
| Attached Garage |
Land
| Acreage | No |
| Land Amenities | Public Transit, Schools, Shopping |
Rooms
| Level | Type | Length | Width | Dimensions |
|---|---|---|---|---|
| Main Level | Living Room | 3.74 m | 6.48 m | 3.74 m x 6.48 m |
| Main Level | Dining Room | 2.6 m | 3.12 m | 2.6 m x 3.12 m |
| Main Level | Kitchen | 2.49 m | 3.66 m | 2.49 m x 3.66 m |
| Main Level | Den | 2.97 m | 3.44 m | 2.97 m x 3.44 m |
| Main Level | Primary Bedroom | 3.43 m | 5.68 m | 3.43 m x 5.68 m |
https://www.realtor.ca/real-estate/28910702/23-16224-73-st-nw-edmonton-mayliewan
