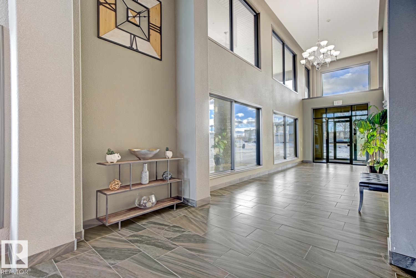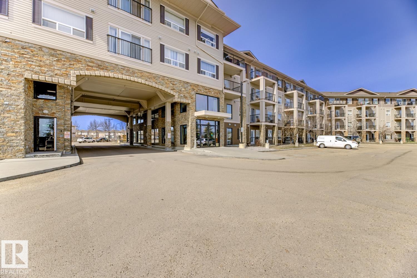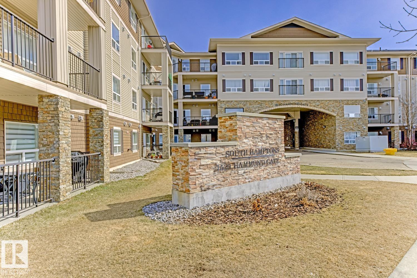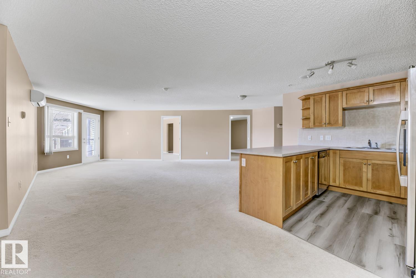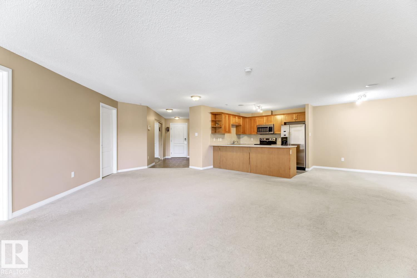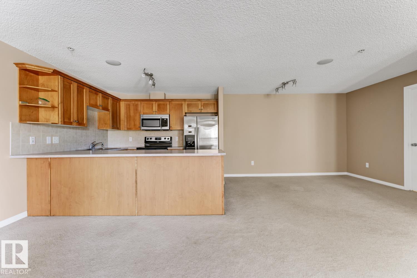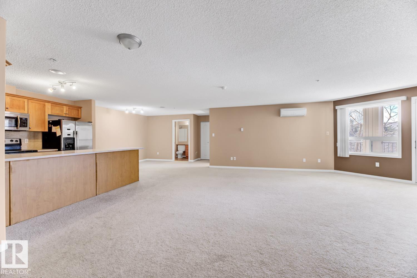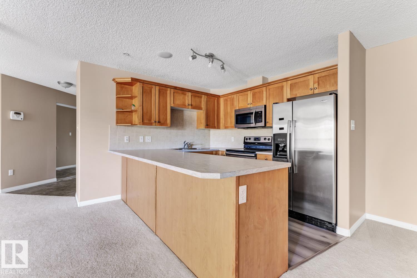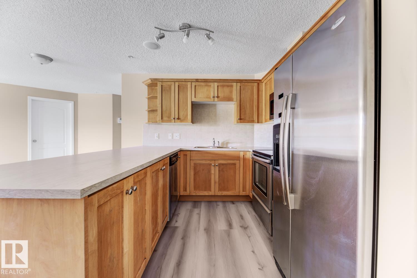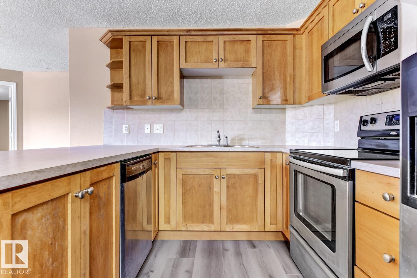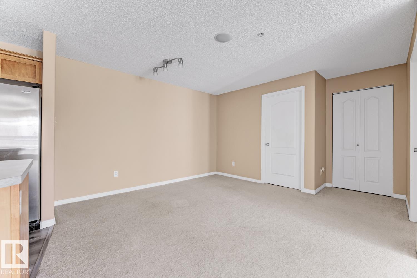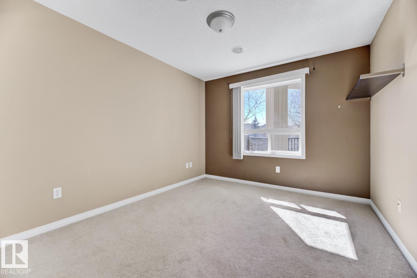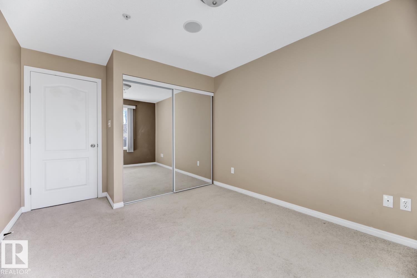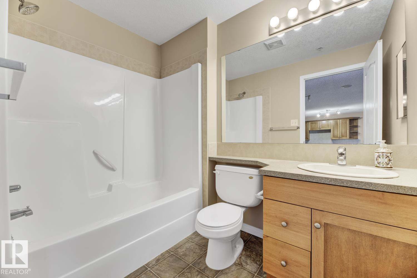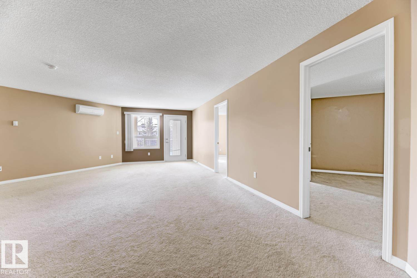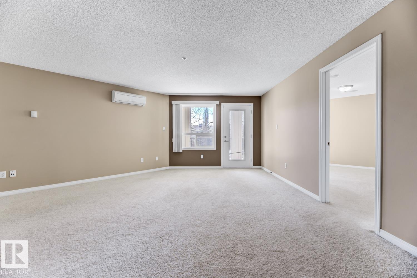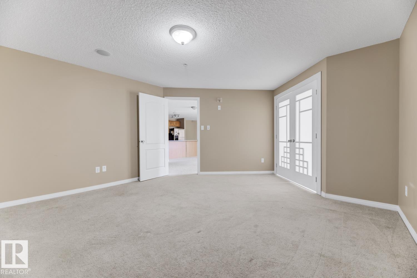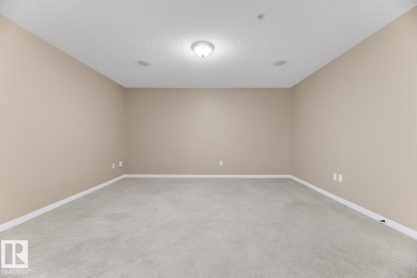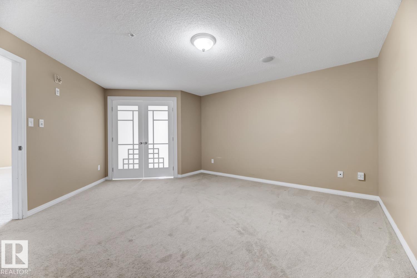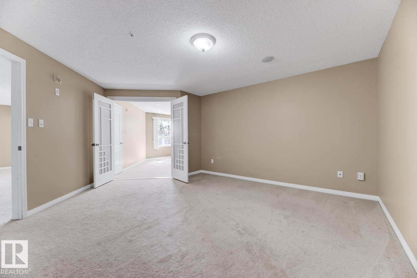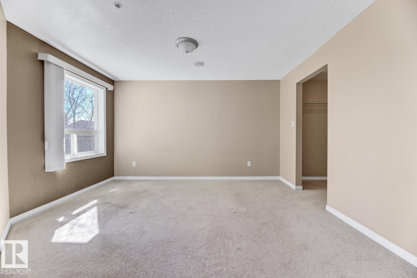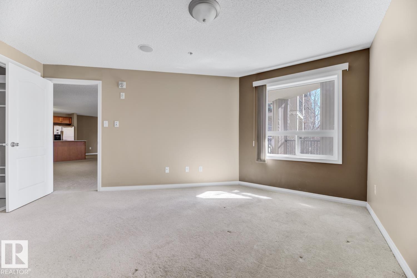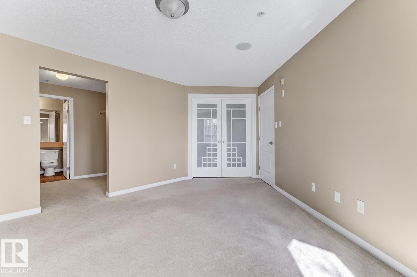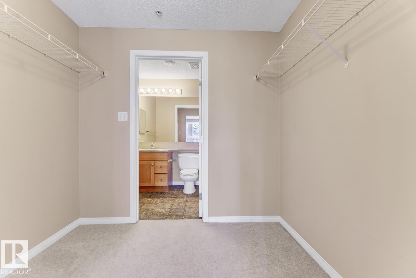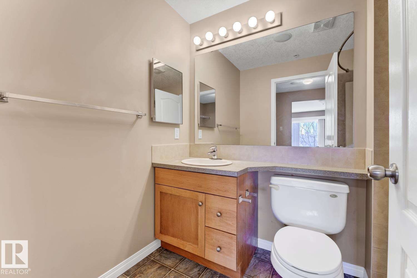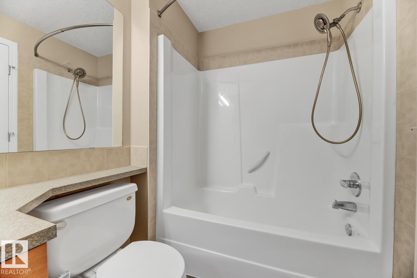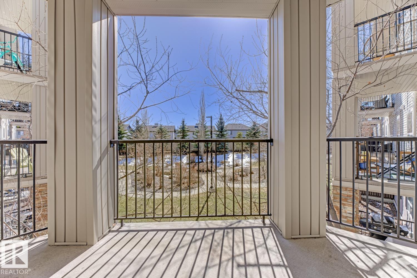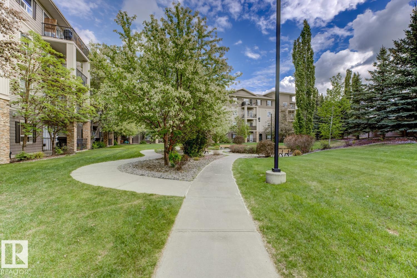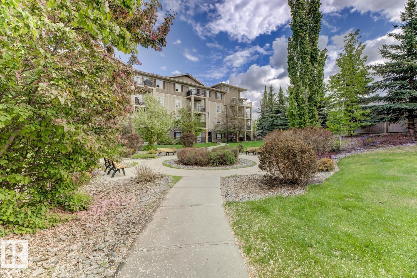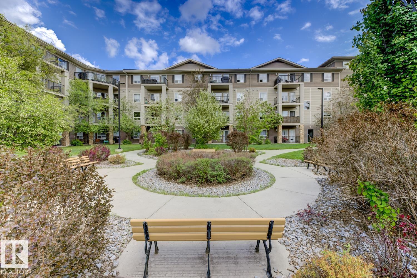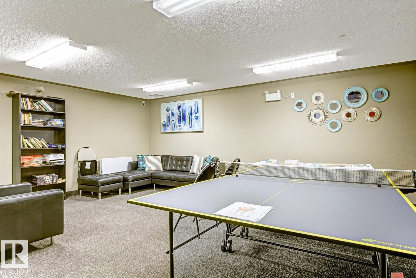#230 1520 Hammond Ga Nw Edmonton, Alberta T6M 0J4
$239,000Maintenance, Exterior Maintenance, Heat, Insurance, Landscaping, Property Management, Other, See Remarks, Water
$866.68 Monthly
Maintenance, Exterior Maintenance, Heat, Insurance, Landscaping, Property Management, Other, See Remarks, Water
$866.68 MonthlyIncredible value at just $239,000! Discover this spacious 1,533 sq. ft. 2-bedroom plus den, 2-bathroom condo, thoughtfully designed for both comfort and style. Located on the second floor, this bright and airy home showcases brand-new countertops, a new dishwasher, sleek stainless steel appliances, updated kitchen flooring, and air conditioning—offering modern convenience and year-round comfort. The open-concept layout is filled with natural light from large windows, creating a warm and inviting atmosphere throughout. The versatile den provides the ideal space for a home office, guest room, or reading nook—perfectly adaptable to your lifestyle. Step out onto the spacious balcony overlooking a peaceful courtyard, an ideal spot to relax or entertain guests. You’ll also love the oversized storage space, giving you plenty of room for all your essentials. This home includes **two parking stalls—one underground and one above ground—**Perfectly located just minutes from the Anthony Henday. (id:47041)
Property Details
| MLS® Number | E4464678 |
| Property Type | Single Family |
| Neigbourhood | The Hamptons |
| Amenities Near By | Golf Course, Public Transit, Schools, Shopping |
| Parking Space Total | 2 |
Building
| Bathroom Total | 2 |
| Bedrooms Total | 2 |
| Appliances | Dishwasher, Microwave Range Hood Combo, Refrigerator, Washer/dryer Stack-up, Stove, Window Coverings |
| Basement Development | Unfinished |
| Basement Type | None (unfinished) |
| Constructed Date | 2008 |
| Cooling Type | Central Air Conditioning |
| Fire Protection | Smoke Detectors |
| Heating Type | In Floor Heating |
| Size Interior | 1,534 Ft2 |
| Type | Apartment |
Parking
| Stall | |
| Underground |
Land
| Acreage | No |
| Land Amenities | Golf Course, Public Transit, Schools, Shopping |
Rooms
| Level | Type | Length | Width | Dimensions |
|---|---|---|---|---|
| Main Level | Living Room | 7.58 m | 7.09 m | 7.58 m x 7.09 m |
| Main Level | Dining Room | 2.62 m | 3.64 m | 2.62 m x 3.64 m |
| Main Level | Kitchen | 2.63 m | 3.02 m | 2.63 m x 3.02 m |
| Main Level | Den | 4.37 m | 5.27 m | 4.37 m x 5.27 m |
| Main Level | Primary Bedroom | 4.72 m | 3.98 m | 4.72 m x 3.98 m |
| Main Level | Bedroom 2 | 4.09 m | 3.02 m | 4.09 m x 3.02 m |
https://www.realtor.ca/real-estate/29066352/230-1520-hammond-ga-nw-edmonton-the-hamptons
