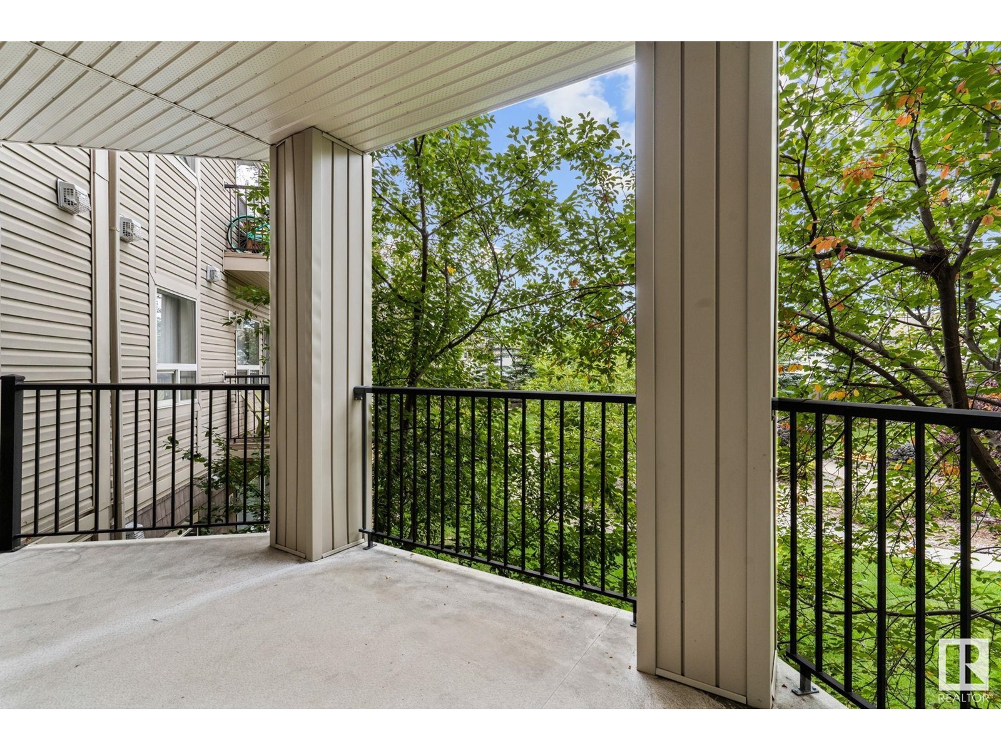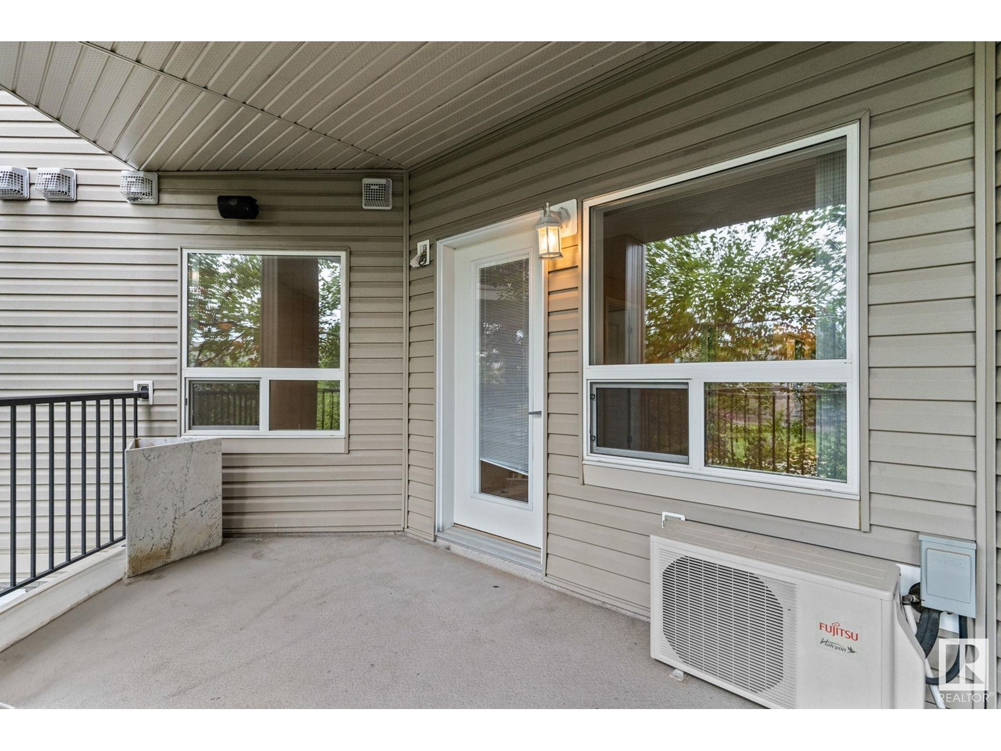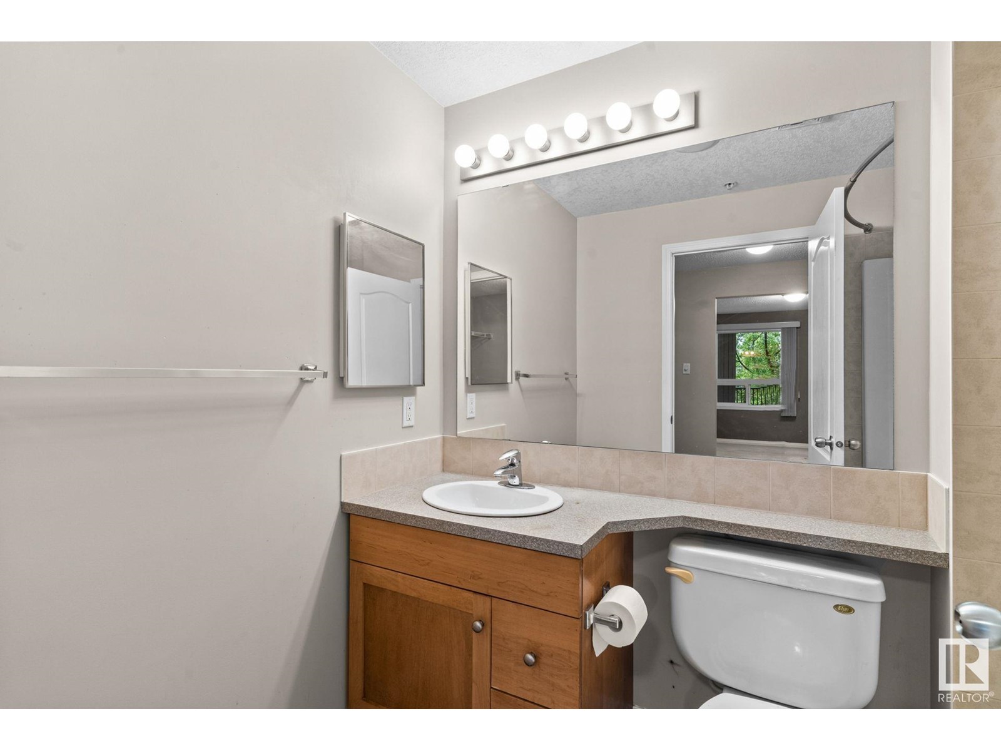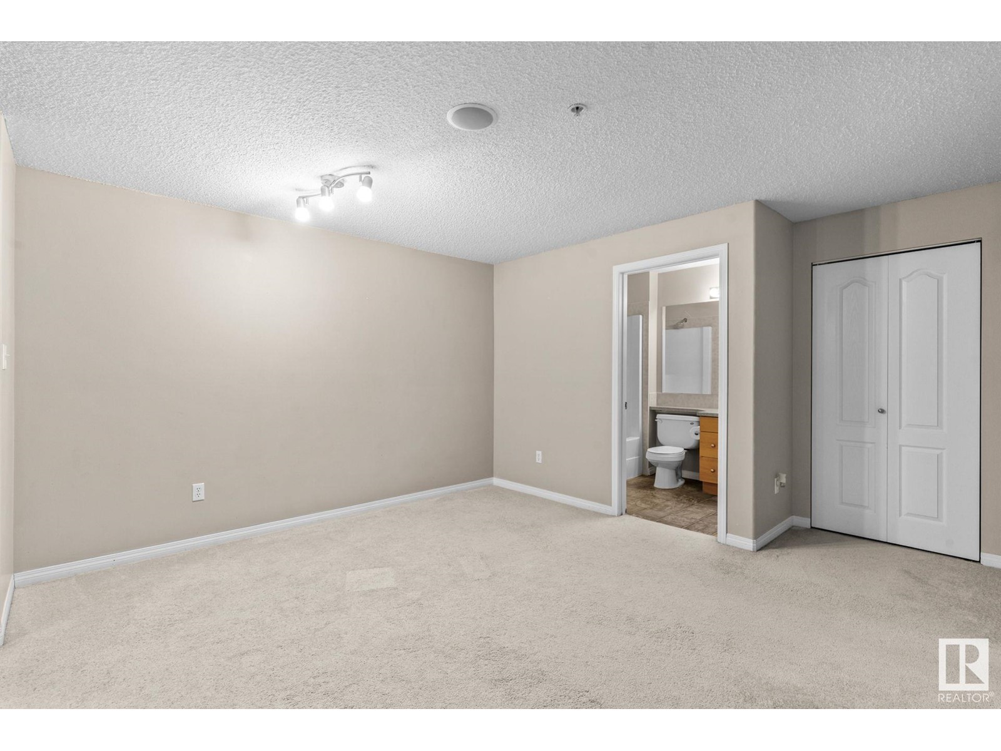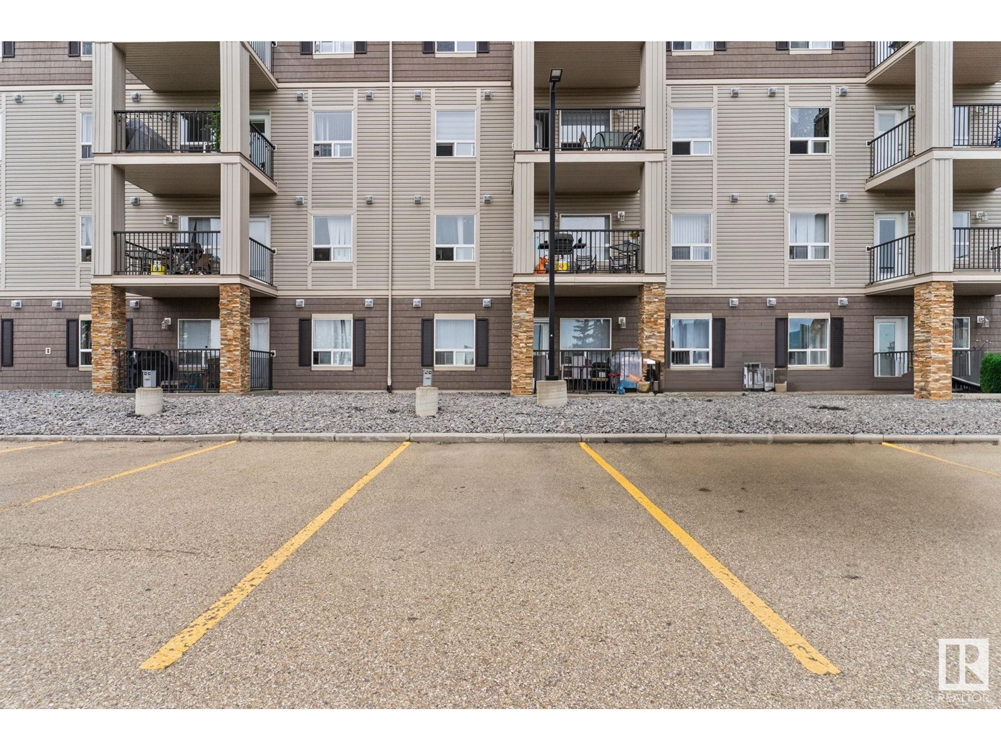#230 1520 Hammond Gate Ga Nw Edmonton, Alberta T6M 0J4
$319,000Maintenance, Exterior Maintenance, Heat, Insurance, Common Area Maintenance, Landscaping, Other, See Remarks, Property Management, Water
$839.18 Monthly
Maintenance, Exterior Maintenance, Heat, Insurance, Common Area Maintenance, Landscaping, Other, See Remarks, Property Management, Water
$839.18 MonthlyWelcome to Park Place South Hampton, a well-maintained 2-bedroom, 2-bathroom condo in the desirable Hamptons community. This spacious unit offers one of the largest layouts in the building, featuring two generously sized bedrooms and a versatile den. Recently updated, it includes in-suite laundry and a large storage room for added convenience. All windows face a peaceful park, providing a sense of privacy and tranquility, while the balcony offers a serene outdoor retreat. This condo also includes two titled parking stallsone heated underground and one outdoor stall with electricity. Residents benefit from three elevators, a social room, and on-site property management. Ideally situated near major shopping centers, West Edmonton Mall, hospitals, and public transit, with easy access to Anthony Henday Drive for smooth commuting. (id:47041)
Property Details
| MLS® Number | E4405118 |
| Property Type | Single Family |
| Neigbourhood | The Hamptons |
| Amenities Near By | Golf Course, Public Transit, Schools, Shopping |
| Features | See Remarks |
| Parking Space Total | 2 |
Building
| Bathroom Total | 2 |
| Bedrooms Total | 2 |
| Appliances | Dishwasher, Dryer, Microwave Range Hood Combo, Refrigerator, Stove, Washer, Window Coverings |
| Basement Type | None |
| Constructed Date | 2008 |
| Cooling Type | Central Air Conditioning |
| Heating Type | In Floor Heating |
| Size Interior | 1537.6246 Sqft |
| Type | Apartment |
Parking
| Stall | |
| Underground |
Land
| Acreage | No |
| Land Amenities | Golf Course, Public Transit, Schools, Shopping |
| Size Irregular | 126.37 |
| Size Total | 126.37 M2 |
| Size Total Text | 126.37 M2 |
Rooms
| Level | Type | Length | Width | Dimensions |
|---|---|---|---|---|
| Main Level | Living Room | 7.08 m | 7.07 m | 7.08 m x 7.07 m |
| Main Level | Dining Room | 3.84 m | 4.48 m | 3.84 m x 4.48 m |
| Main Level | Kitchen | 3.11 m | 2.97 m | 3.11 m x 2.97 m |
| Main Level | Primary Bedroom | 4.71 m | 3.96 m | 4.71 m x 3.96 m |
| Main Level | Bedroom 2 | 4.06 m | 2.99 m | 4.06 m x 2.99 m |
| Main Level | Office | 4.38 m | 5.25 m | 4.38 m x 5.25 m |
| Main Level | Laundry Room | 2.96 m | 3.12 m | 2.96 m x 3.12 m |
| Main Level | Atrium | 3.85 m | 1.59 m | 3.85 m x 1.59 m |
| Main Level | Other | 3.68 m | 2.95 m | 3.68 m x 2.95 m |
| Main Level | Other | 2.44 m | 2.1 m | 2.44 m x 2.1 m |













