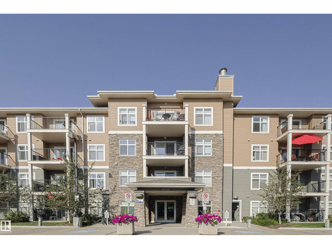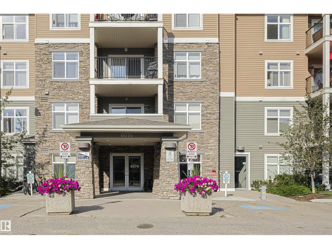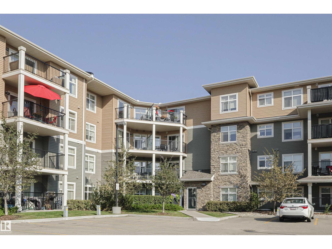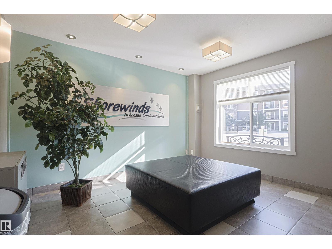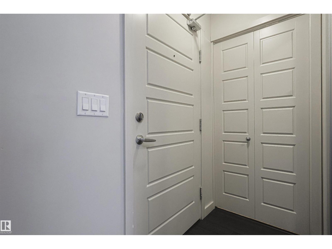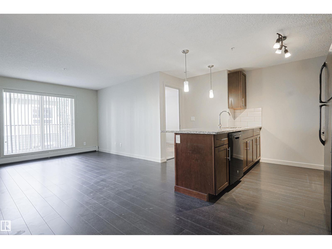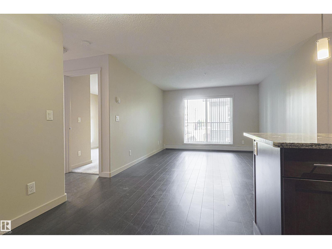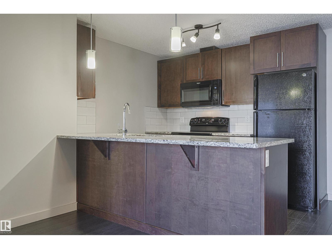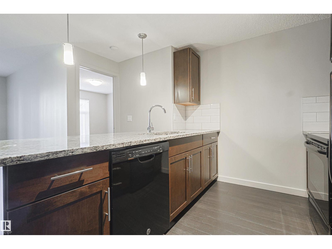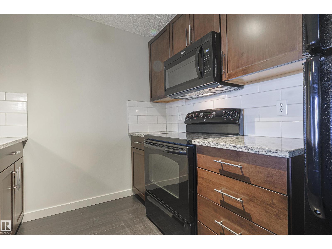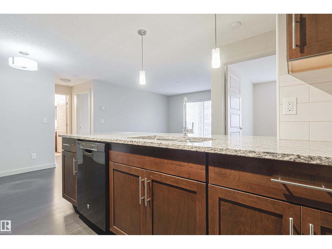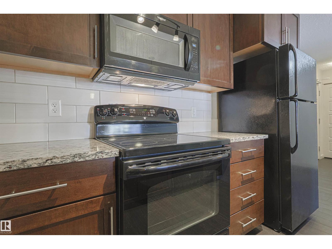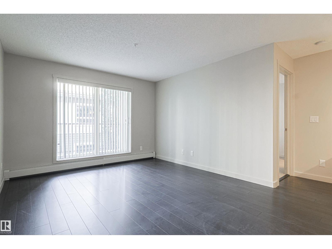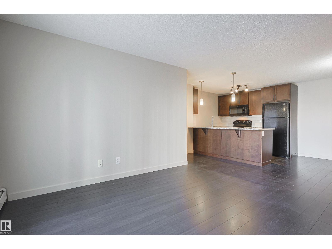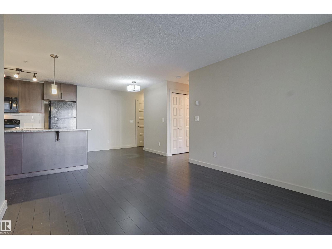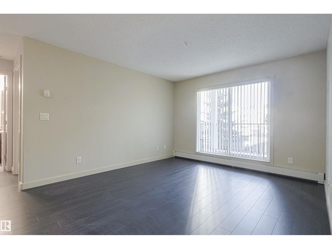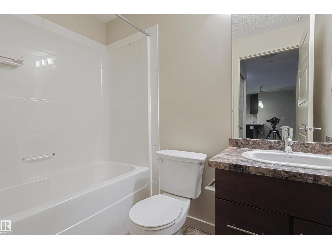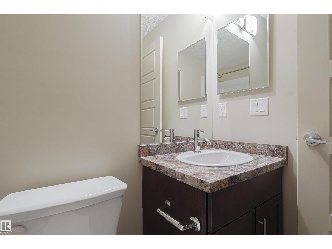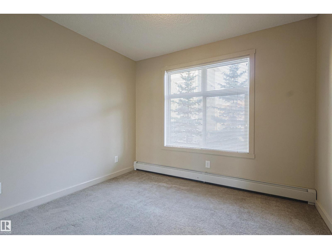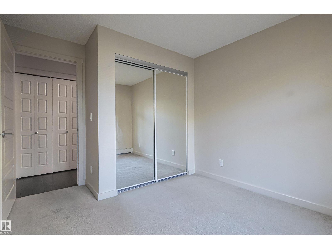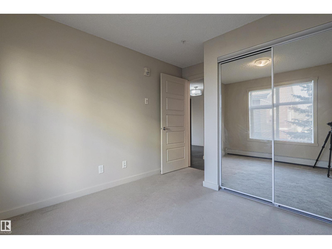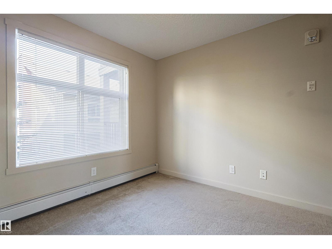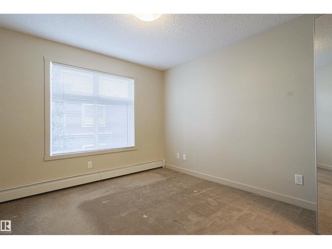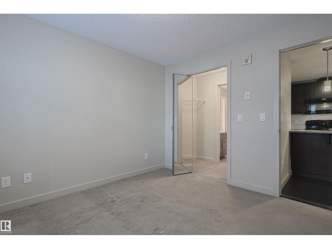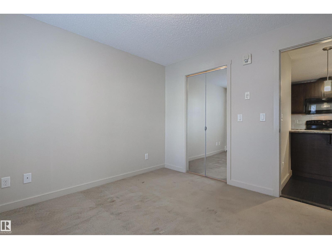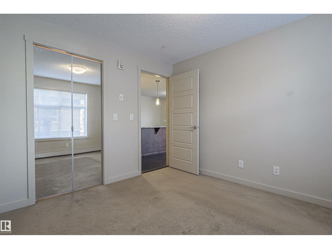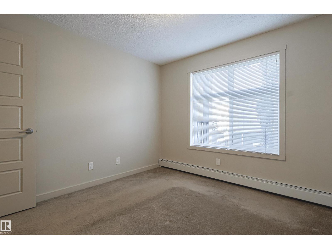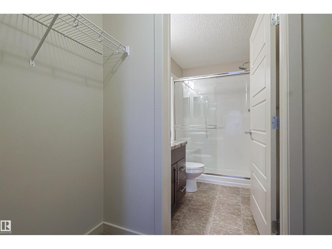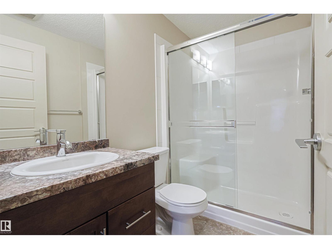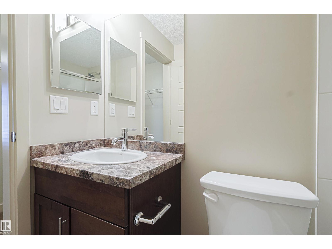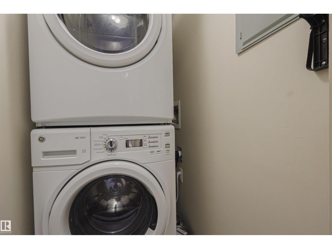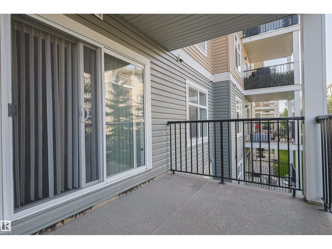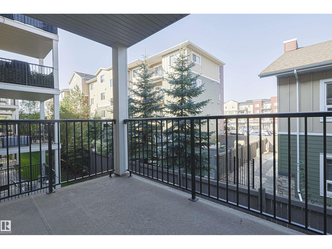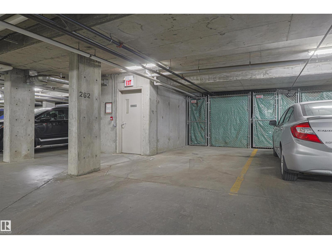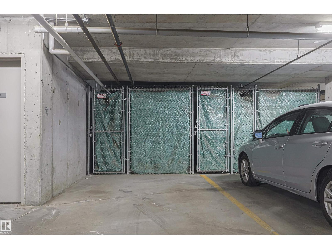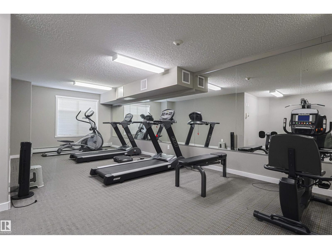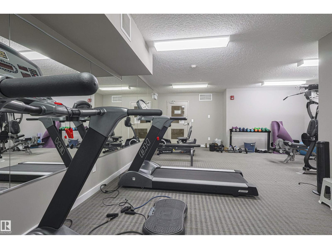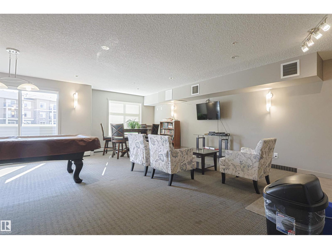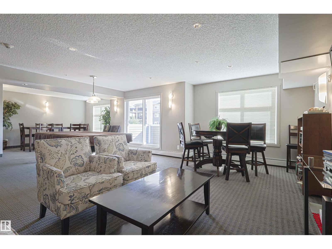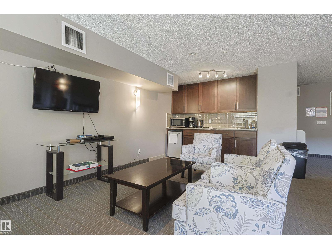#230 6076 Schonsee Wy Nw Nw Edmonton, Alberta T5Z 0K8
$212,900Maintenance, Exterior Maintenance, Heat, Insurance, Other, See Remarks, Property Management, Water
$340.57 Monthly
Maintenance, Exterior Maintenance, Heat, Insurance, Other, See Remarks, Property Management, Water
$340.57 MonthlyThis condo is located in the SHOREWINDS complex in the community of Schonsee. When entering this condo, you come to an OPEN CONCEPT layout featuring a large living room, a dining area and a kitchen with all your essential appliances and BREAKFAST BAR. The spacious master bedroom features a walkthrough closet and ENSUITE bathroom. There are an additional bedroom and a full bathroom. Enjoy the summers on your dedicated BALCONY and the convenience of your own TITLED underground parking with attached STORAGE LOCKER. and IN SUITE LAUNDRY. This building features a FITNESS ROOM AND GAMES/SOCIAL room. Close to all amenities including shopping, restaurants, schools, parks and public transportation. (id:47041)
Property Details
| MLS® Number | E4455048 |
| Property Type | Single Family |
| Neigbourhood | Schonsee |
| Amenities Near By | Playground, Public Transit, Schools, Shopping |
| Features | See Remarks, Wood Windows |
Building
| Bathroom Total | 2 |
| Bedrooms Total | 2 |
| Appliances | Dishwasher, Dryer, Microwave, Refrigerator, Stove, Washer |
| Basement Type | None |
| Constructed Date | 2013 |
| Heating Type | Baseboard Heaters |
| Size Interior | 758 Ft2 |
| Type | Apartment |
Parking
| Underground |
Land
| Acreage | No |
| Land Amenities | Playground, Public Transit, Schools, Shopping |
| Size Irregular | 64.65 |
| Size Total | 64.65 M2 |
| Size Total Text | 64.65 M2 |
Rooms
| Level | Type | Length | Width | Dimensions |
|---|---|---|---|---|
| Main Level | Living Room | 4.66 m | 3.46 m | 4.66 m x 3.46 m |
| Main Level | Dining Room | 2.51 m | 2.23 m | 2.51 m x 2.23 m |
| Main Level | Kitchen | 2.52 m | 2.83 m | 2.52 m x 2.83 m |
| Main Level | Primary Bedroom | 3.21 m | 3.17 m | 3.21 m x 3.17 m |
| Main Level | Bedroom 2 | 3.58 m | 2.98 m | 3.58 m x 2.98 m |
https://www.realtor.ca/real-estate/28786794/230-6076-schonsee-wy-nw-nw-edmonton-schonsee
