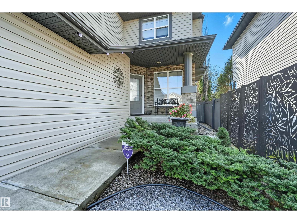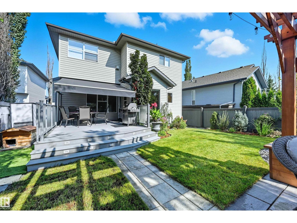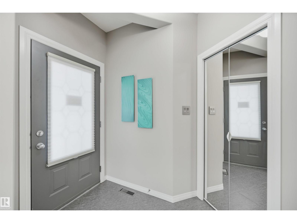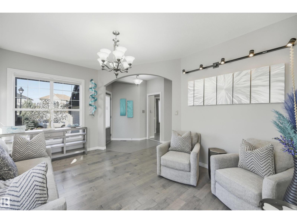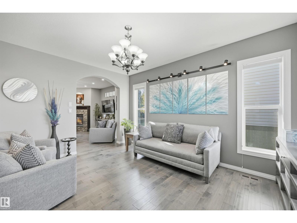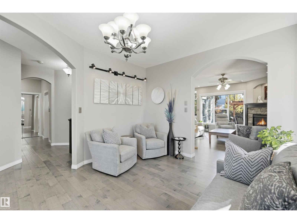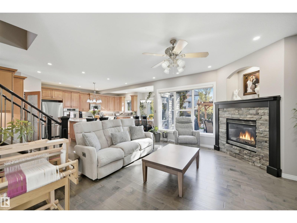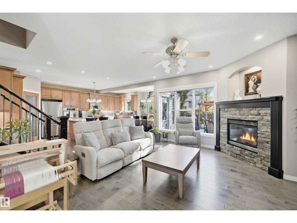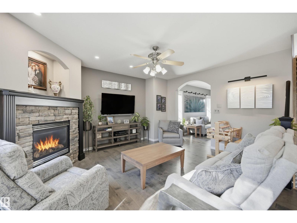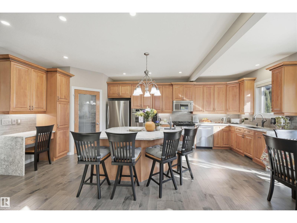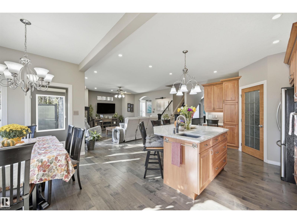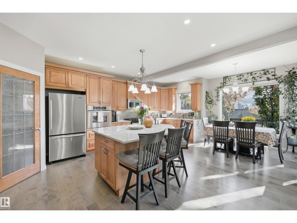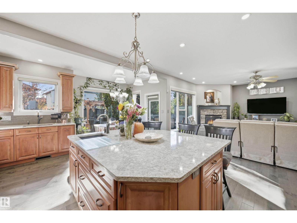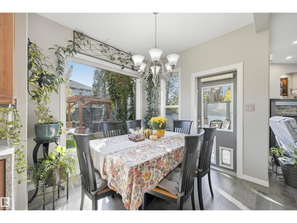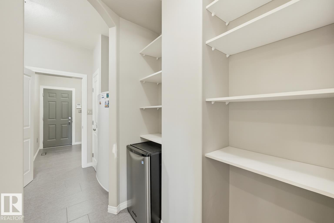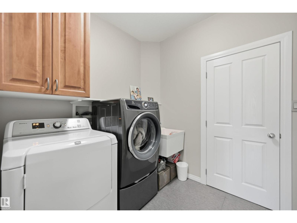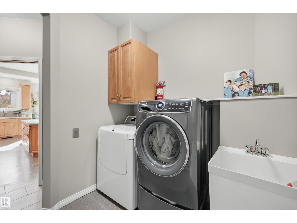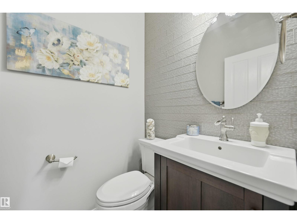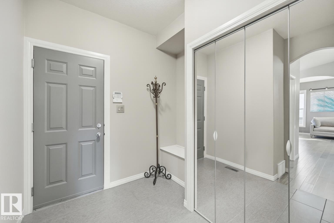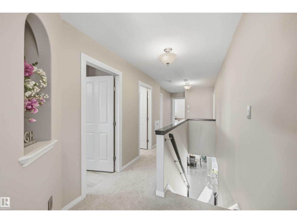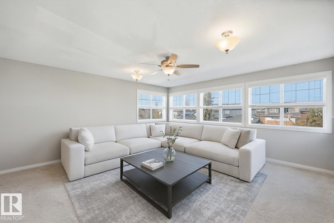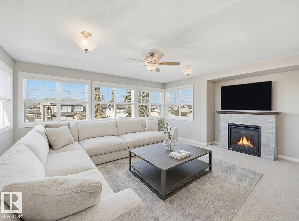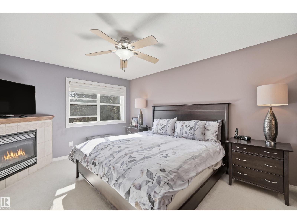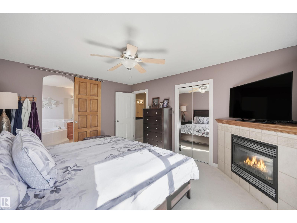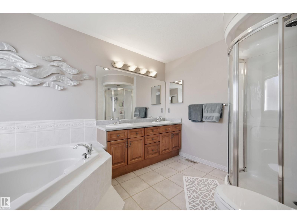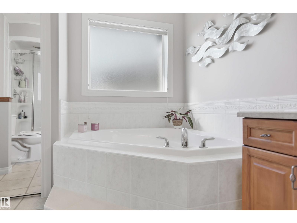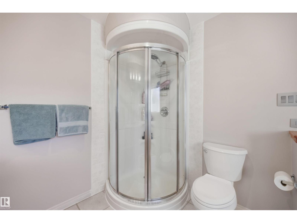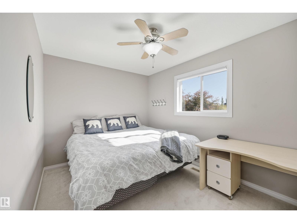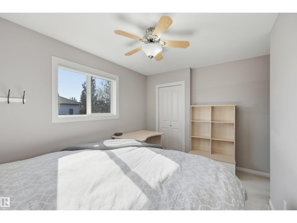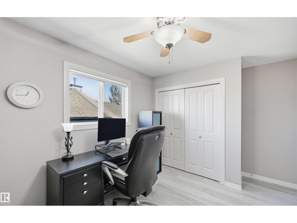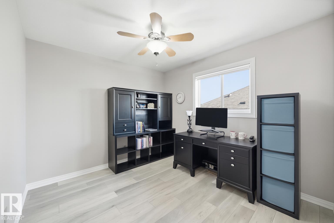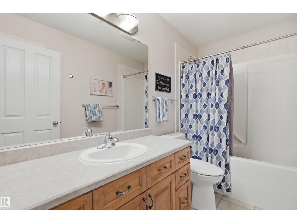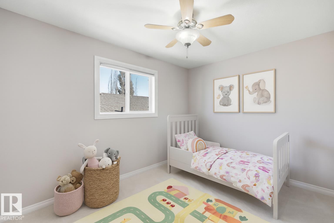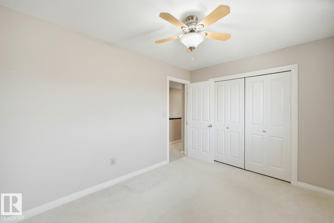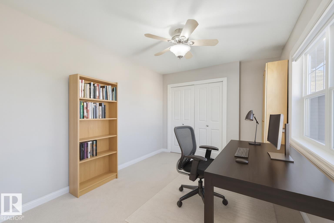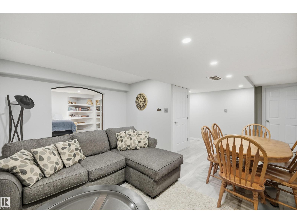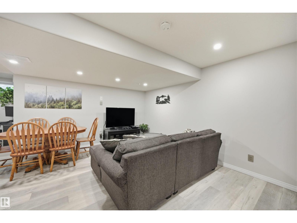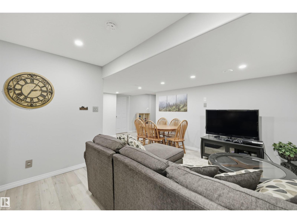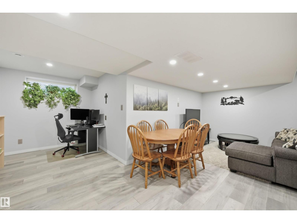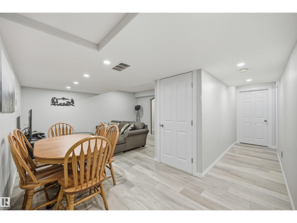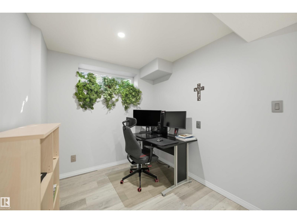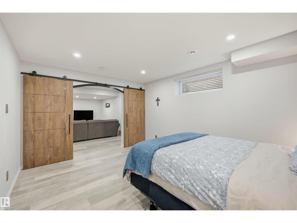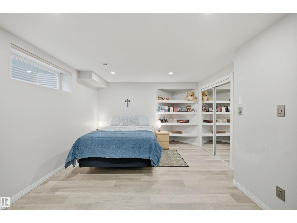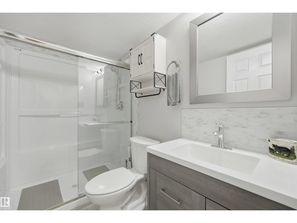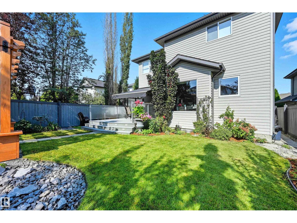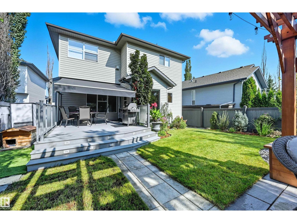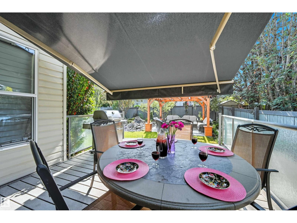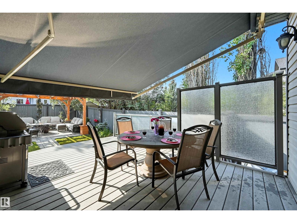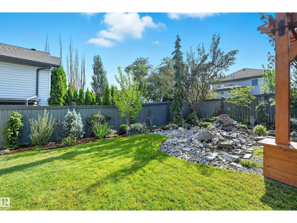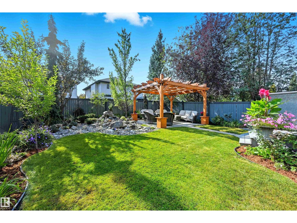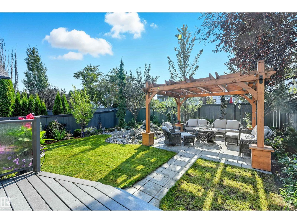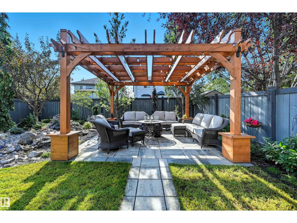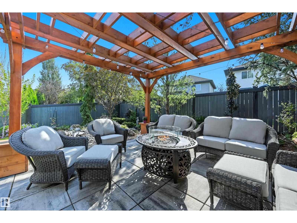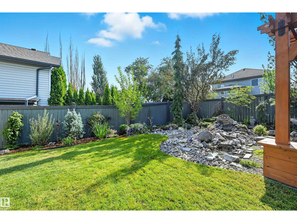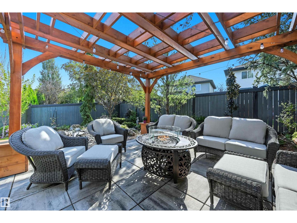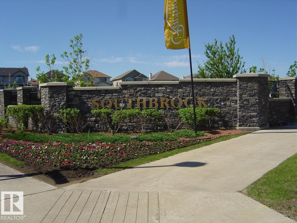6 Bedroom
4 Bathroom
2,672 ft2
Fireplace
Central Air Conditioning
Forced Air
$834,800
Welcome to this spacious family home perfectly situated close to schools, parks/ravine, shopping, and all amenities. This home offers ample room for the whole family including 5 bedrooms upstairs plus a spacious bonus room with fireplace, ideal for a playroom, home office, or media space. The large kitchen is the heart of the home, perfect for hosting family gatherings or entertaining friends, featuring quality cabinetry, abundant quartz counter space, walk through pantry and access to the private backyard with a remote control awing and beautiful gazebo. Enjoy even more living space with a fully finished basement, with a bedroom, bath & Rec room providing endless possibilities for recreation, hobbies, or guest accommodations. This home combines comfort, functionality, and luxury, making it the perfect place for your family to grow and thrive. Many upgrades throughout including, A/C, irrigation, water Softener, 3 fireplaces(all on thermostats), security system and more! Must to see!! (id:47041)
Open House
This property has open houses!
Starts at:
2:00 pm
Ends at:
4:00 pm
Property Details
|
MLS® Number
|
E4461738 |
|
Property Type
|
Single Family |
|
Neigbourhood
|
Blackmud Creek |
|
Amenities Near By
|
Public Transit, Schools, Shopping |
|
Features
|
Cul-de-sac, Park/reserve |
|
Structure
|
Deck |
Building
|
Bathroom Total
|
4 |
|
Bedrooms Total
|
6 |
|
Appliances
|
Dishwasher, Dryer, Garage Door Opener Remote(s), Garage Door Opener, Microwave Range Hood Combo, Refrigerator, Storage Shed, Gas Stove(s), Water Softener, Window Coverings |
|
Basement Development
|
Finished |
|
Basement Type
|
Full (finished) |
|
Constructed Date
|
2003 |
|
Construction Style Attachment
|
Detached |
|
Cooling Type
|
Central Air Conditioning |
|
Fire Protection
|
Smoke Detectors |
|
Fireplace Fuel
|
Gas |
|
Fireplace Present
|
Yes |
|
Fireplace Type
|
Unknown |
|
Half Bath Total
|
1 |
|
Heating Type
|
Forced Air |
|
Stories Total
|
2 |
|
Size Interior
|
2,672 Ft2 |
|
Type
|
House |
Parking
Land
|
Acreage
|
No |
|
Fence Type
|
Fence |
|
Land Amenities
|
Public Transit, Schools, Shopping |
|
Size Irregular
|
479.94 |
|
Size Total
|
479.94 M2 |
|
Size Total Text
|
479.94 M2 |
Rooms
| Level |
Type |
Length |
Width |
Dimensions |
|
Basement |
Bedroom 6 |
|
|
Measurements not available |
|
Basement |
Recreation Room |
|
|
Measurements not available |
|
Main Level |
Living Room |
|
|
Measurements not available |
|
Main Level |
Kitchen |
|
|
Measurements not available |
|
Main Level |
Breakfast |
|
|
Measurements not available |
|
Upper Level |
Primary Bedroom |
|
|
Measurements not available |
|
Upper Level |
Bedroom 2 |
|
|
Measurements not available |
|
Upper Level |
Bedroom 3 |
|
|
Measurements not available |
|
Upper Level |
Bedroom 4 |
|
|
Measurements not available |
|
Upper Level |
Bonus Room |
|
|
Measurements not available |
|
Upper Level |
Bedroom 5 |
|
|
Measurements not available |
https://www.realtor.ca/real-estate/28978877/2311-bailey-co-sw-edmonton-blackmud-creek

