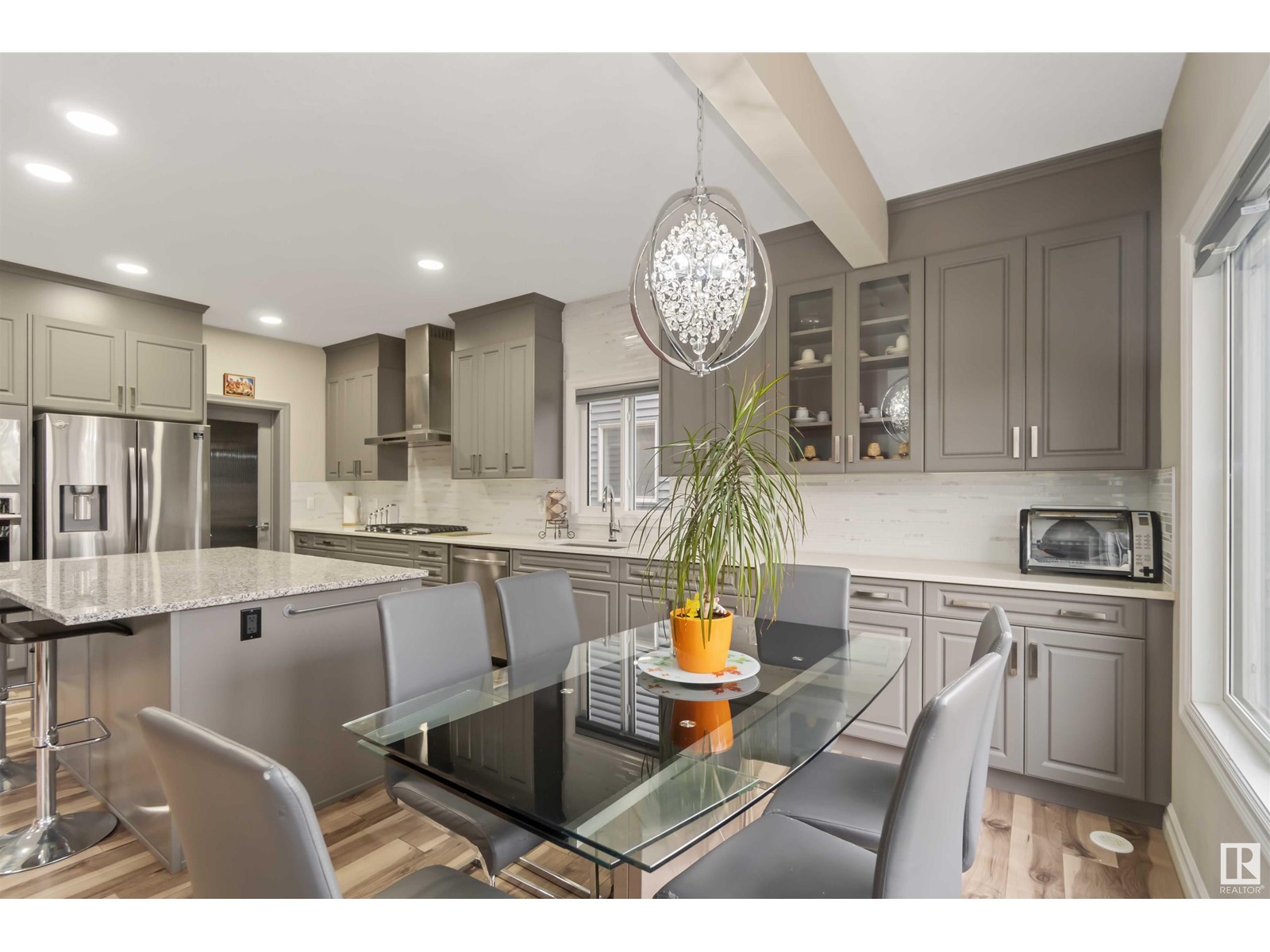4 Bedroom
3 Bathroom
2,219 ft2
Fireplace
Forced Air
$678,000
Discover this stunning Landmark Homes property in the vibrant Walker community, nestled on a spacious regular 28’ pocket lot. Built with energy efficiency in mind, it features triple-pane windows, an HRV system, and on-demand hot water. The main floor offers an open-to-below living room with an electric fireplace, a bedroom with a full bath, and a chef’s kitchen with granite countertops, a large island, walk-in pantry, and extended cabinetry—perfect for hosting. Upstairs, the primary suite includes a 5-piece ensuite and walk-in closet, along with two more bedrooms and a full bath. The basement with separate entrance is roughed in for a kitchen, bathroom, and 3 windows—ideal for a potential 2-bedroom legal suite.Enjoy the oversized heated garage with side door, landscaped yard, and vinyl deck. *Photos digitally staged* (id:47041)
Property Details
|
MLS® Number
|
E4435735 |
|
Property Type
|
Single Family |
|
Neigbourhood
|
Walker |
|
Amenities Near By
|
Playground, Schools, Shopping |
|
Features
|
No Animal Home, No Smoking Home |
|
Structure
|
Deck |
Building
|
Bathroom Total
|
3 |
|
Bedrooms Total
|
4 |
|
Appliances
|
Alarm System, Dishwasher, Dryer, Garage Door Opener Remote(s), Garage Door Opener, Hood Fan, Oven - Built-in, Microwave, Refrigerator, Stove, Central Vacuum, Washer, Window Coverings |
|
Basement Development
|
Unfinished |
|
Basement Type
|
Full (unfinished) |
|
Constructed Date
|
2020 |
|
Construction Style Attachment
|
Detached |
|
Fireplace Fuel
|
Electric |
|
Fireplace Present
|
Yes |
|
Fireplace Type
|
Unknown |
|
Heating Type
|
Forced Air |
|
Stories Total
|
2 |
|
Size Interior
|
2,219 Ft2 |
|
Type
|
House |
Parking
|
Attached Garage
|
|
|
Heated Garage
|
|
|
Oversize
|
|
Land
|
Acreage
|
No |
|
Fence Type
|
Fence |
|
Land Amenities
|
Playground, Schools, Shopping |
Rooms
| Level |
Type |
Length |
Width |
Dimensions |
|
Main Level |
Living Room |
2.9 m |
4.87 m |
2.9 m x 4.87 m |
|
Main Level |
Dining Room |
3.83 m |
2.77 m |
3.83 m x 2.77 m |
|
Main Level |
Kitchen |
4.37 m |
3.67 m |
4.37 m x 3.67 m |
|
Main Level |
Bedroom 4 |
2.88 m |
2.82 m |
2.88 m x 2.82 m |
|
Upper Level |
Primary Bedroom |
3.86 m |
4.46 m |
3.86 m x 4.46 m |
|
Upper Level |
Bedroom 2 |
3.26 m |
3.06 m |
3.26 m x 3.06 m |
|
Upper Level |
Bedroom 3 |
3.53 m |
3.32 m |
3.53 m x 3.32 m |
|
Upper Level |
Bonus Room |
3.94 m |
3.89 m |
3.94 m x 3.89 m |
https://www.realtor.ca/real-estate/28292527/2315-54-street-sw-sw-edmonton-walker









































