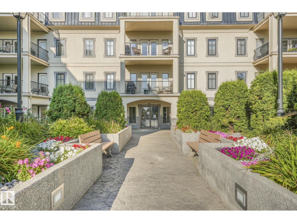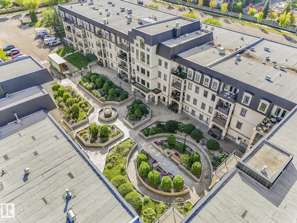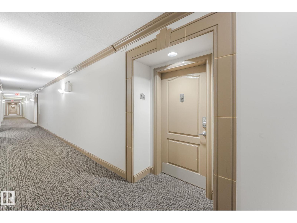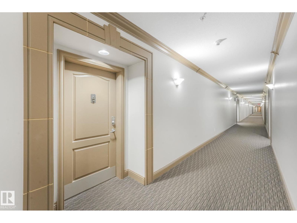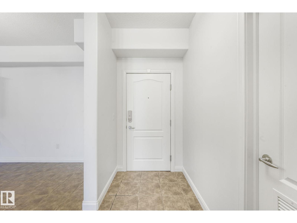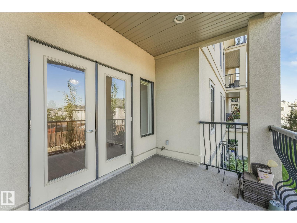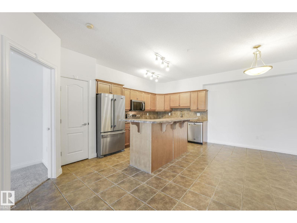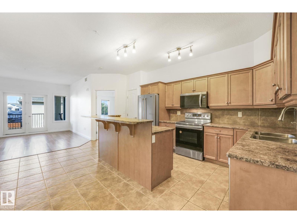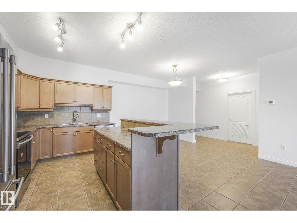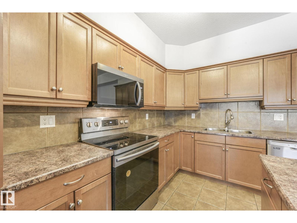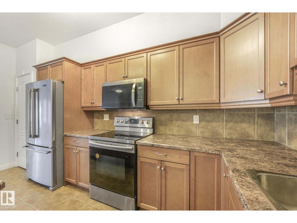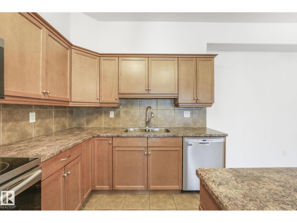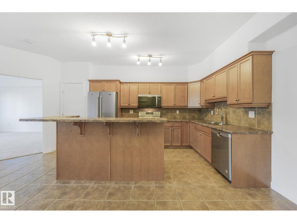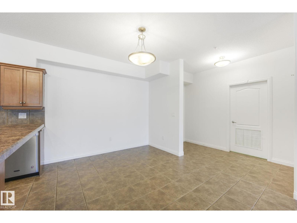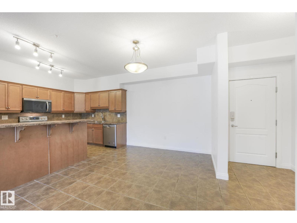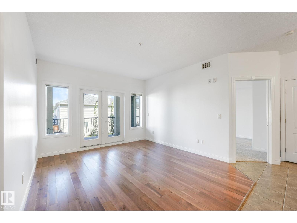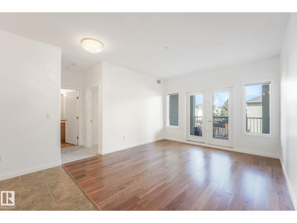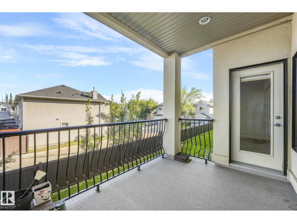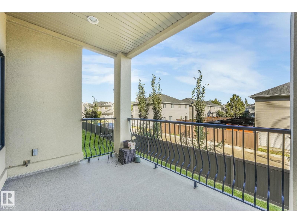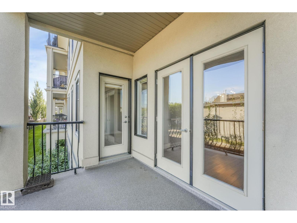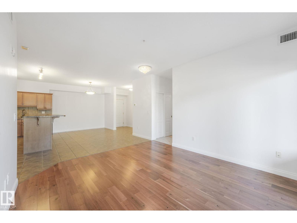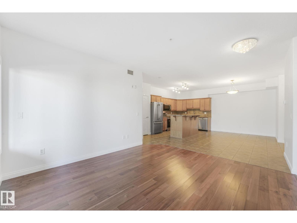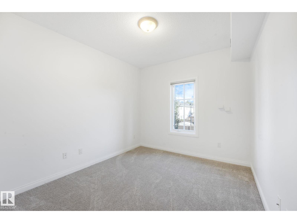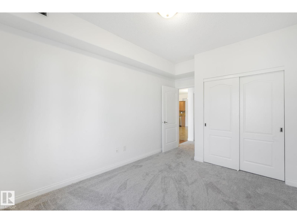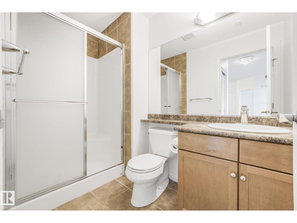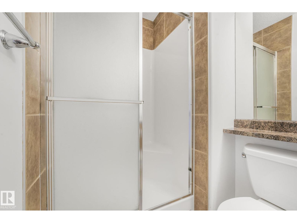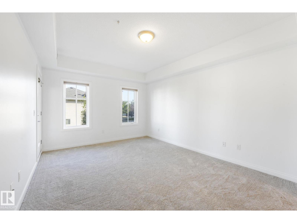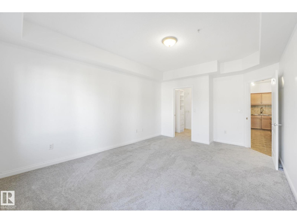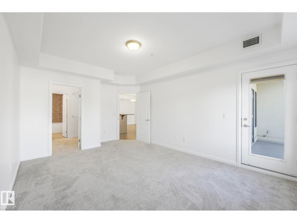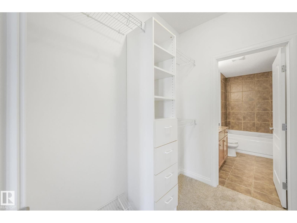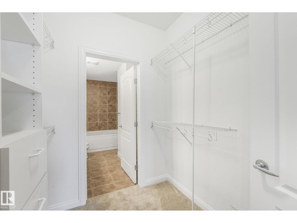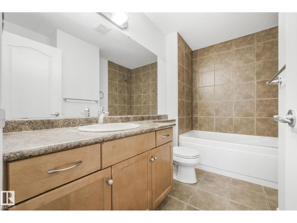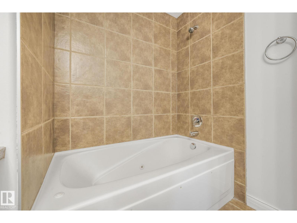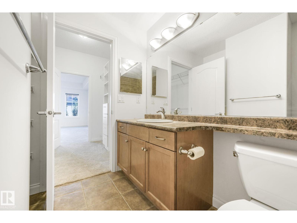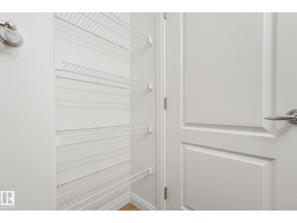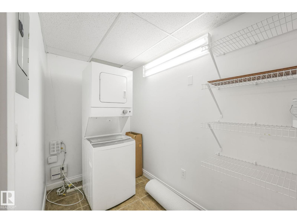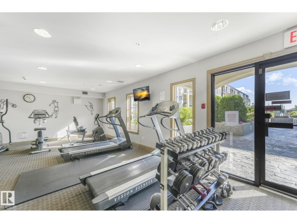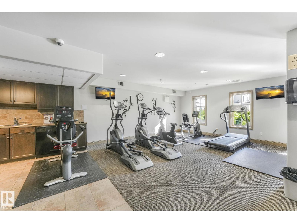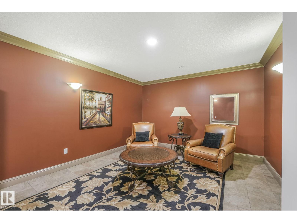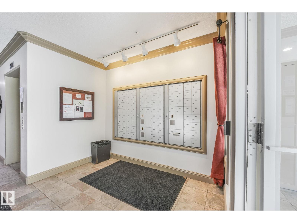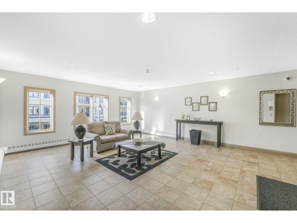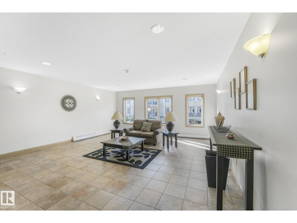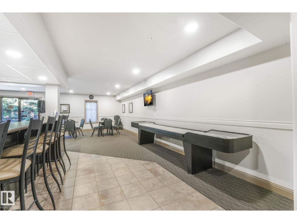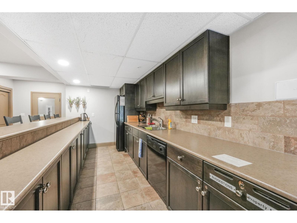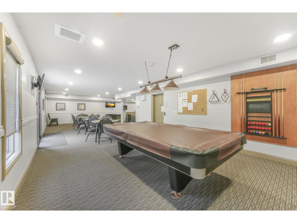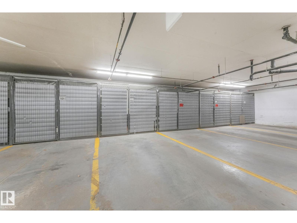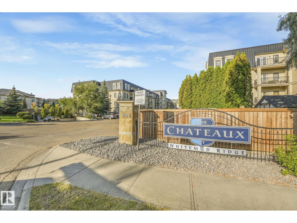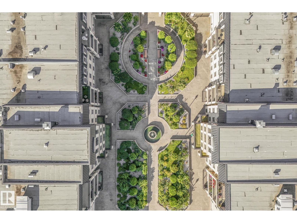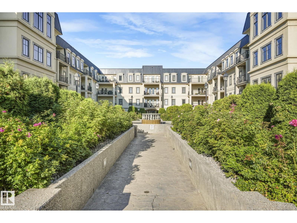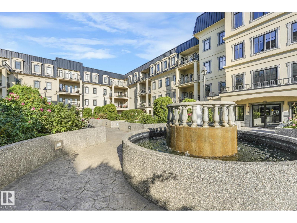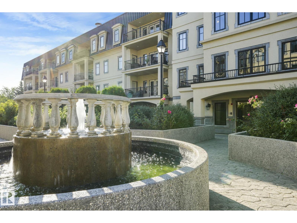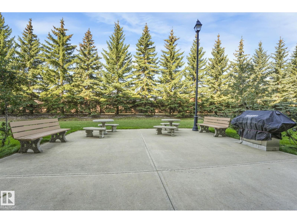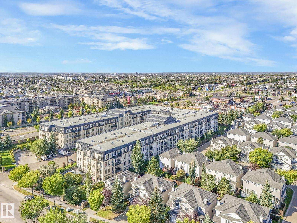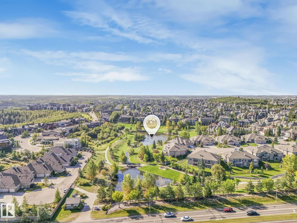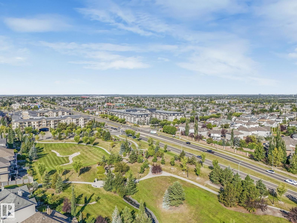#232 1406 Hodgson Wy Nw Edmonton, Alberta T6R 3K1
$325,000Maintenance, Exterior Maintenance, Heat, Insurance, Landscaping, Property Management, Other, See Remarks, Water
$621.04 Monthly
Maintenance, Exterior Maintenance, Heat, Insurance, Landscaping, Property Management, Other, See Remarks, Water
$621.04 MonthlyLUXURY ADULT LIVING at Chateau at Whitemud Ridge! This beautifully updated 2 BED, 2 BATH condo offers elegant design and unbeatable location in SW Edmonton—steps to shopping, cafes, trails, transit & Terwillegar Rec Centre, with quick access to the Henday & Whitemud. Inside, you’ll love the spacious layout with 9' ceilings, fresh paint, new carpet & A/C. The chef-inspired kitchen features stainless appliances, pantry, brand new microwave hood fan & large island with eating bar—perfect for entertaining. The bright living room opens to a private balcony. Primary suite boasts a walk-through closet & 4pc ensuite; second bedroom is smartly separated with its own 3pc bath. IN-SUITE LAUNDRY, large storage room, TITLED UNDERGROUND PARKING + STORAGE CAGE included. Upscale amenities: gym, theatre, social room, BBQ patio, security & 2 car wash bays. Stylish, low-maintenance living for professionals or downsizers—this one has it all! (id:47041)
Property Details
| MLS® Number | E4456577 |
| Property Type | Single Family |
| Neigbourhood | Hodgson |
| Amenities Near By | Public Transit, Schools, Shopping |
| Features | See Remarks |
| Structure | Patio(s) |
Building
| Bathroom Total | 2 |
| Bedrooms Total | 2 |
| Amenities | Ceiling - 9ft |
| Appliances | Dishwasher, Microwave, Refrigerator, Washer/dryer Stack-up, Stove, Window Coverings |
| Basement Type | None |
| Constructed Date | 2004 |
| Fire Protection | Smoke Detectors |
| Heating Type | Forced Air |
| Size Interior | 1,116 Ft2 |
| Type | Apartment |
Parking
| Heated Garage | |
| Parkade |
Land
| Acreage | No |
| Fence Type | Fence |
| Land Amenities | Public Transit, Schools, Shopping |
| Size Irregular | 74.9 |
| Size Total | 74.9 M2 |
| Size Total Text | 74.9 M2 |
Rooms
| Level | Type | Length | Width | Dimensions |
|---|---|---|---|---|
| Main Level | Living Room | 3.75 m | 4.06 m | 3.75 m x 4.06 m |
| Main Level | Dining Room | 3.23 m | 4.91 m | 3.23 m x 4.91 m |
| Main Level | Kitchen | 2.49 m | 5.56 m | 2.49 m x 5.56 m |
| Main Level | Primary Bedroom | 3.67 m | 5.33 m | 3.67 m x 5.33 m |
| Main Level | Bedroom 2 | 3.05 m | 4.12 m | 3.05 m x 4.12 m |
| Main Level | Laundry Room | 1.51 m | 2.97 m | 1.51 m x 2.97 m |
https://www.realtor.ca/real-estate/28825891/232-1406-hodgson-wy-nw-edmonton-hodgson
