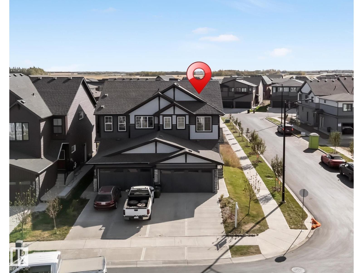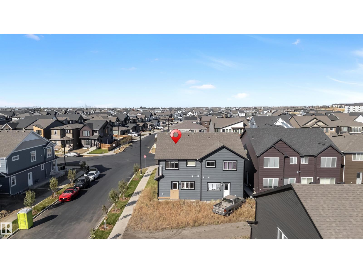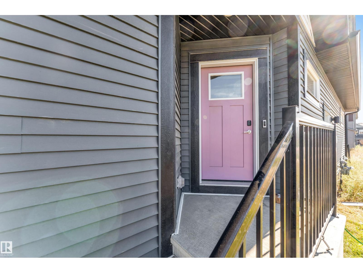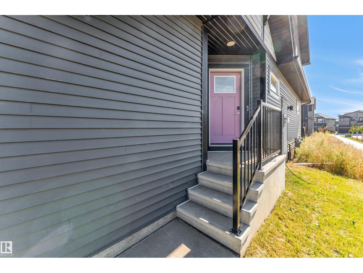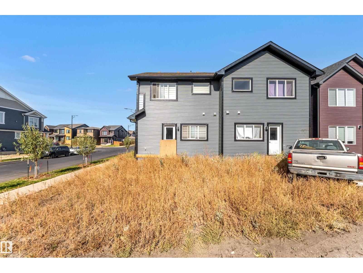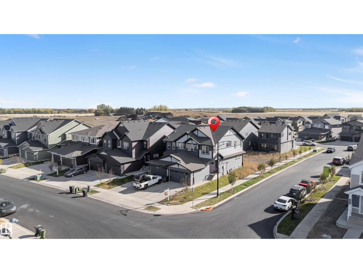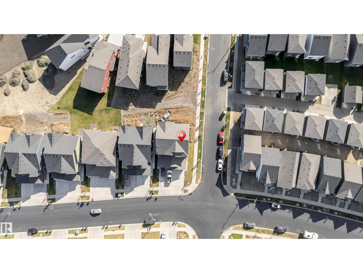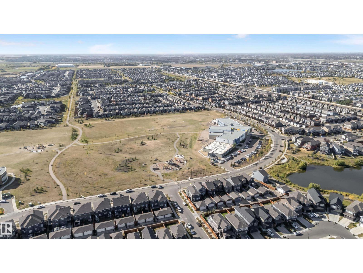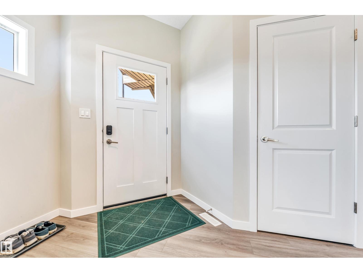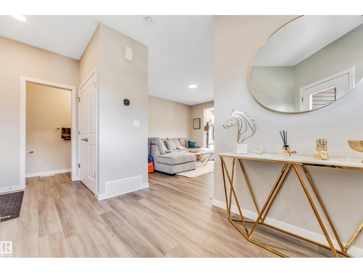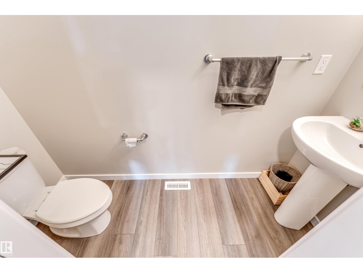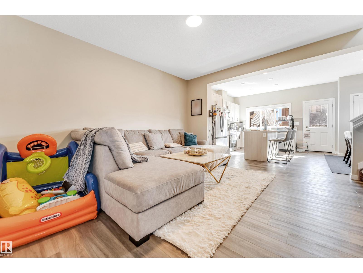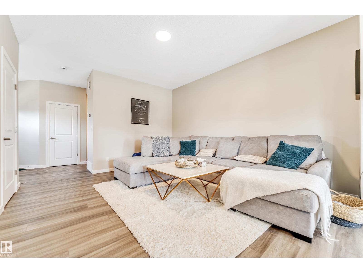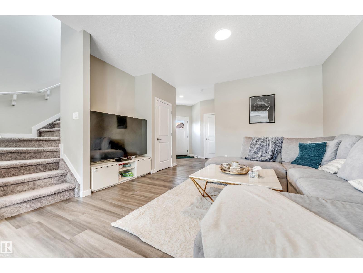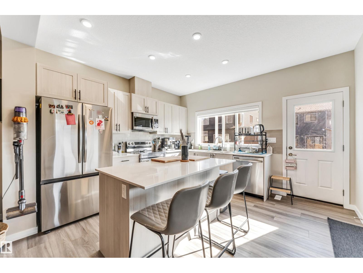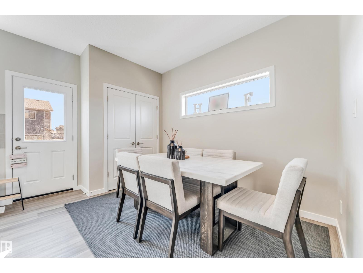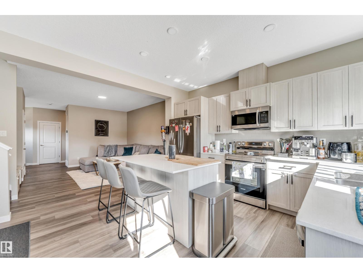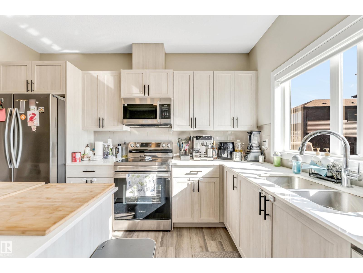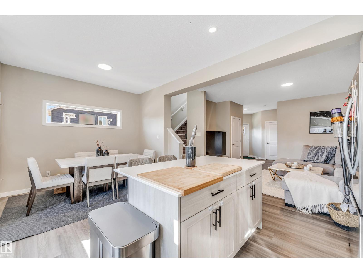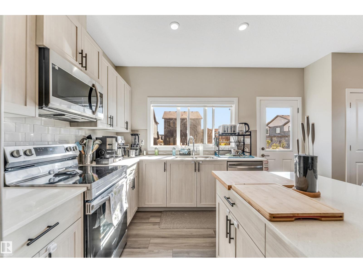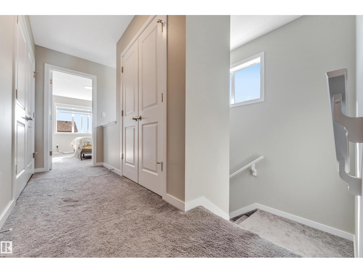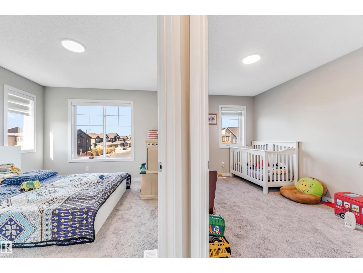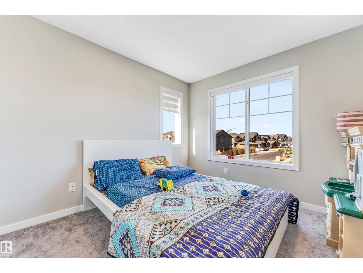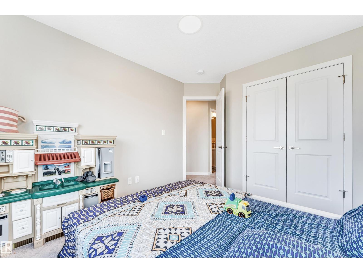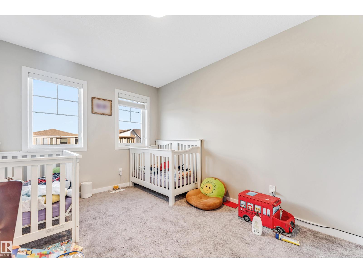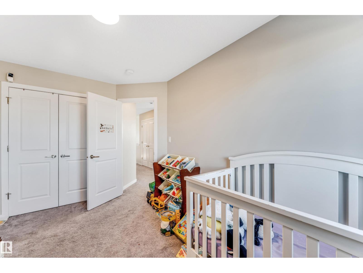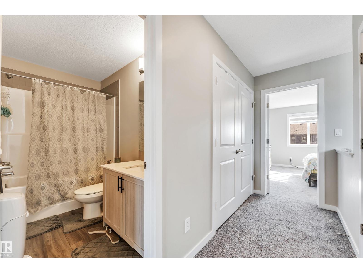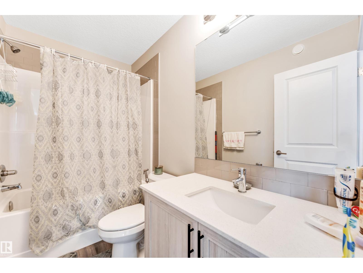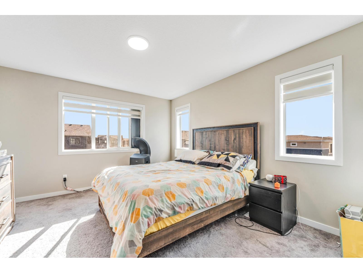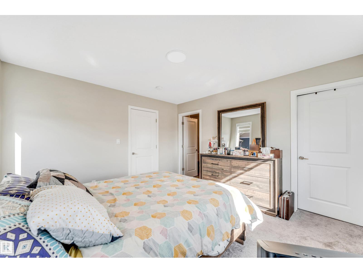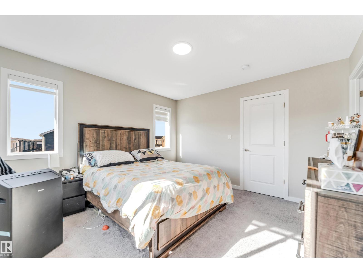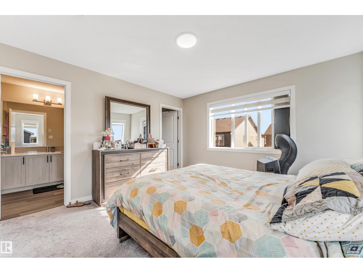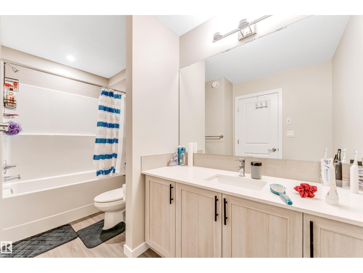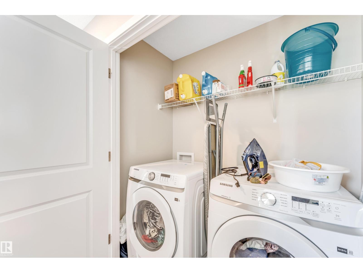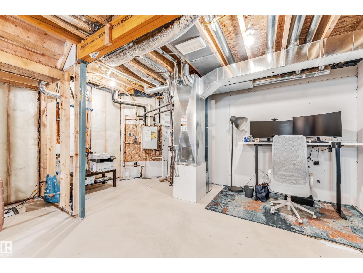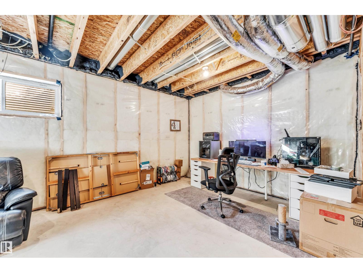3 Bedroom
3 Bathroom
1,577 ft2
Forced Air
$519,900
**SIDE ENTRY TO THE BASEMENT**CORNER LOT**The main floor is designed for gathering and everyday comfort, featuring a spacious living room of about 19 square meters, a bright dining area, and a well-planned kitchen with a walk-in pantry. A welcoming foyer leads into the home, complemented by a mudroom and a convenient two-piece bathroom.The primary bedroom includes a walk-in closet and a private four-piece ensuite. Two additional bedrooms provide flexible space for family, guests, or a home office, supported by a full four-piece bathroom. A dedicated laundry area on this level enhances convenience.The design emphasizes comfort, storage, and efficient use of space, making it well-suited for modern family living. (id:47041)
Property Details
|
MLS® Number
|
E4459916 |
|
Property Type
|
Single Family |
|
Neigbourhood
|
The Orchards At Ellerslie |
|
Amenities Near By
|
Playground, Schools, Shopping |
Building
|
Bathroom Total
|
3 |
|
Bedrooms Total
|
3 |
|
Appliances
|
Dryer, Garage Door Opener, Microwave, Refrigerator, Gas Stove(s), Washer |
|
Basement Development
|
Unfinished |
|
Basement Type
|
Full (unfinished) |
|
Constructed Date
|
2024 |
|
Construction Style Attachment
|
Semi-detached |
|
Fire Protection
|
Smoke Detectors |
|
Half Bath Total
|
1 |
|
Heating Type
|
Forced Air |
|
Stories Total
|
2 |
|
Size Interior
|
1,577 Ft2 |
|
Type
|
Duplex |
Parking
Land
|
Acreage
|
No |
|
Land Amenities
|
Playground, Schools, Shopping |
|
Size Irregular
|
287.03 |
|
Size Total
|
287.03 M2 |
|
Size Total Text
|
287.03 M2 |
Rooms
| Level |
Type |
Length |
Width |
Dimensions |
|
Main Level |
Living Room |
4.57 m |
4.54 m |
4.57 m x 4.54 m |
|
Main Level |
Dining Room |
2.97 m |
3.33 m |
2.97 m x 3.33 m |
|
Main Level |
Kitchen |
2.77 m |
3.94 m |
2.77 m x 3.94 m |
|
Upper Level |
Primary Bedroom |
3.7 m |
3.91 m |
3.7 m x 3.91 m |
|
Upper Level |
Bedroom 2 |
2.79 m |
3.8 m |
2.79 m x 3.8 m |
|
Upper Level |
Bedroom 3 |
2.89 m |
3.63 m |
2.89 m x 3.63 m |
https://www.realtor.ca/real-estate/28923181/232-orchards-bv-sw-edmonton-the-orchards-at-ellerslie
