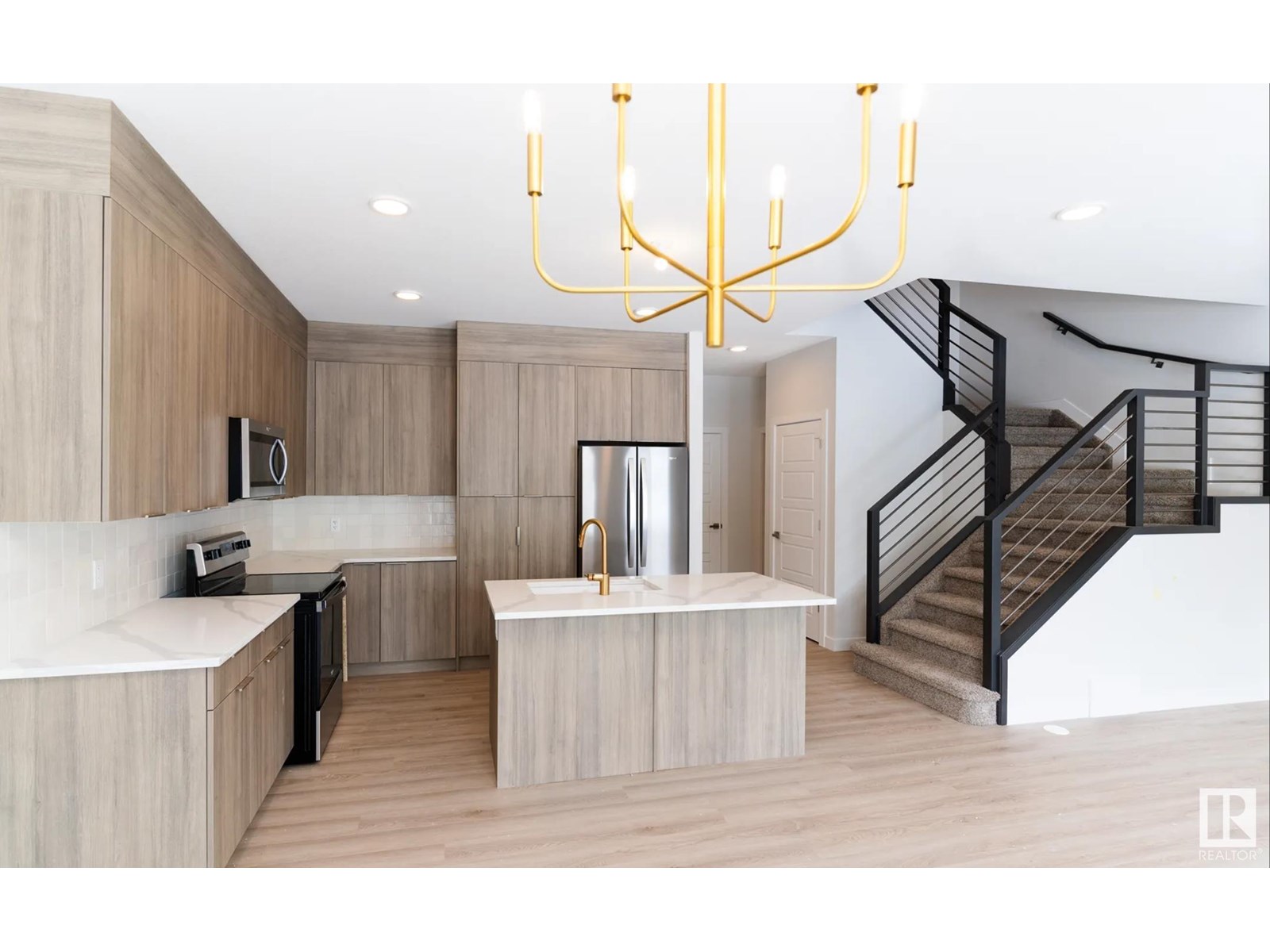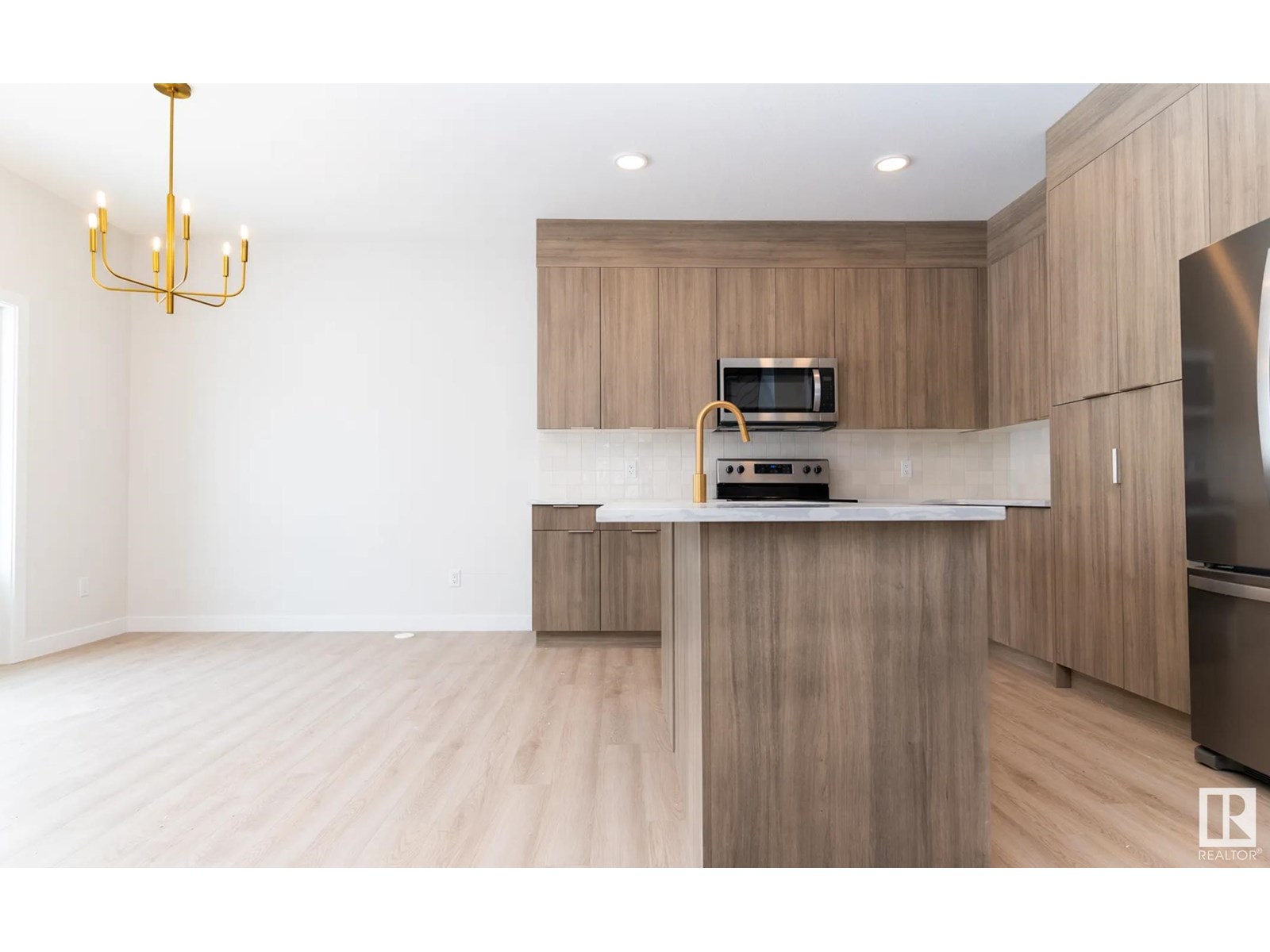3 Bedroom
3 Bathroom
1,741 ft2
Fireplace
Forced Air
$605,500
Welcome to the Himalayan Fir— a home that's perfect for families seeking a blend of comfort and style. With 3 spacious bedrooms and 2.5 modern bathrooms, there’s plenty of room for everyone to relax and unwind. Step inside to discover an airy, open-concept layout that flows effortlessly from room to room, creating a welcoming atmosphere for both everyday living and entertaining. The kitchen, designed with family gatherings in mind, boasts ample counter space and a cozy dining area. Upstairs, you'll find the perfect retreat in the primary suite, complete with a luxurious ensuite and generous closet space. The additional bedrooms are ideal for kids, guests, or a home office. Side entry gives future basement suite potential. (id:47041)
Property Details
|
MLS® Number
|
E4427730 |
|
Property Type
|
Single Family |
|
Neigbourhood
|
Glenridding Ravine |
|
Amenities Near By
|
Airport, Golf Course, Playground, Public Transit, Schools, Shopping |
Building
|
Bathroom Total
|
3 |
|
Bedrooms Total
|
3 |
|
Appliances
|
Dishwasher, Dryer, Garage Door Opener Remote(s), Garage Door Opener, Microwave Range Hood Combo, Refrigerator, Stove, Washer |
|
Basement Development
|
Unfinished |
|
Basement Type
|
Full (unfinished) |
|
Constructed Date
|
2024 |
|
Construction Style Attachment
|
Detached |
|
Fire Protection
|
Smoke Detectors |
|
Fireplace Fuel
|
Electric |
|
Fireplace Present
|
Yes |
|
Fireplace Type
|
Insert |
|
Half Bath Total
|
1 |
|
Heating Type
|
Forced Air |
|
Stories Total
|
2 |
|
Size Interior
|
1,741 Ft2 |
|
Type
|
House |
Parking
Land
|
Acreage
|
No |
|
Land Amenities
|
Airport, Golf Course, Playground, Public Transit, Schools, Shopping |
|
Size Irregular
|
319.57 |
|
Size Total
|
319.57 M2 |
|
Size Total Text
|
319.57 M2 |
Rooms
| Level |
Type |
Length |
Width |
Dimensions |
|
Main Level |
Living Room |
|
|
Measurements not available |
|
Main Level |
Dining Room |
|
|
Measurements not available |
|
Main Level |
Kitchen |
|
|
Measurements not available |
|
Upper Level |
Primary Bedroom |
|
|
Measurements not available |
|
Upper Level |
Bedroom 2 |
|
|
Measurements not available |
|
Upper Level |
Bedroom 3 |
|
|
Measurements not available |
|
Upper Level |
Bonus Room |
|
|
Measurements not available |
|
Upper Level |
Laundry Room |
|
|
Measurements not available |
https://www.realtor.ca/real-estate/28083374/2321-158a-st-sw-edmonton-glenridding-ravine
















