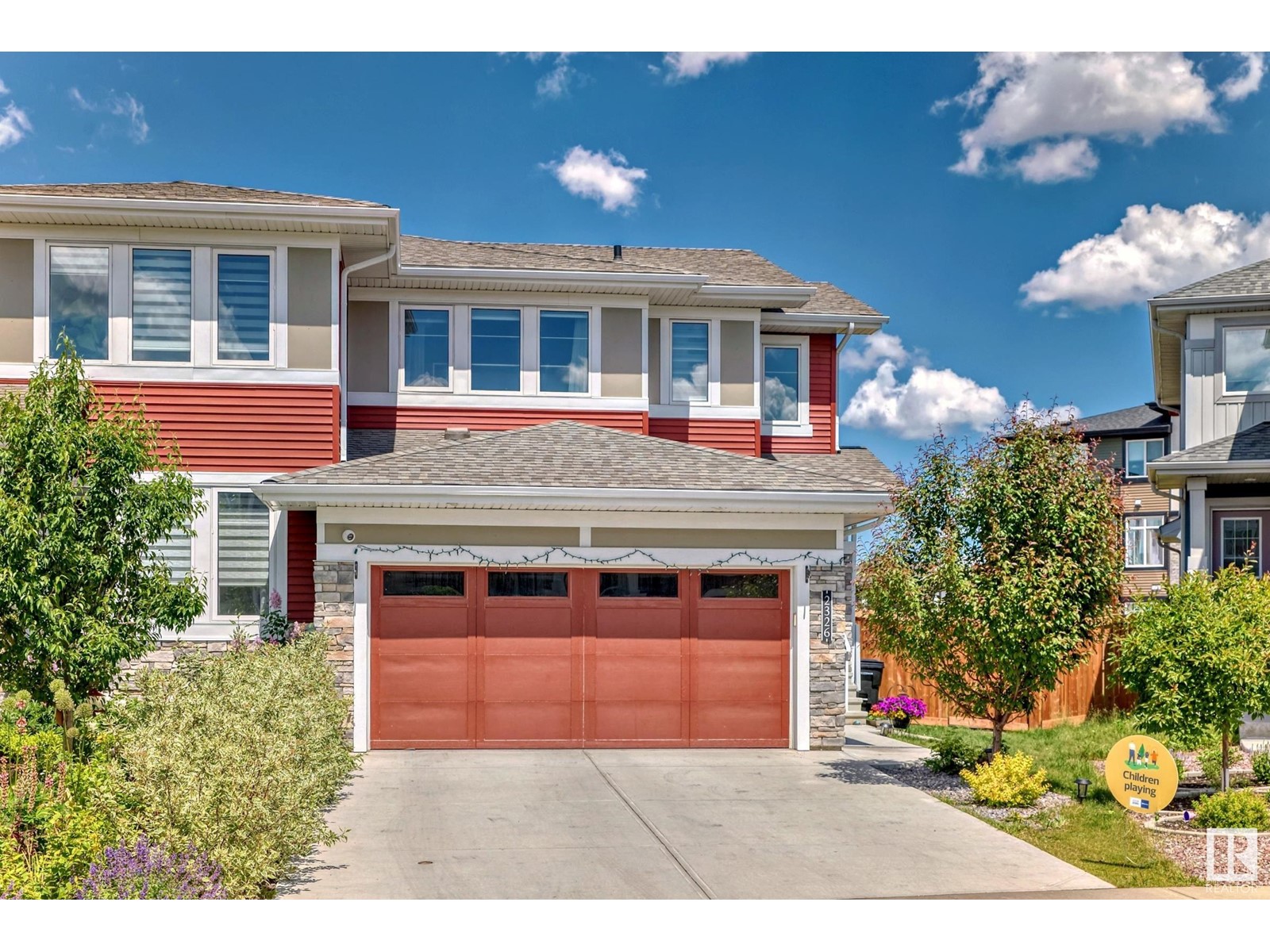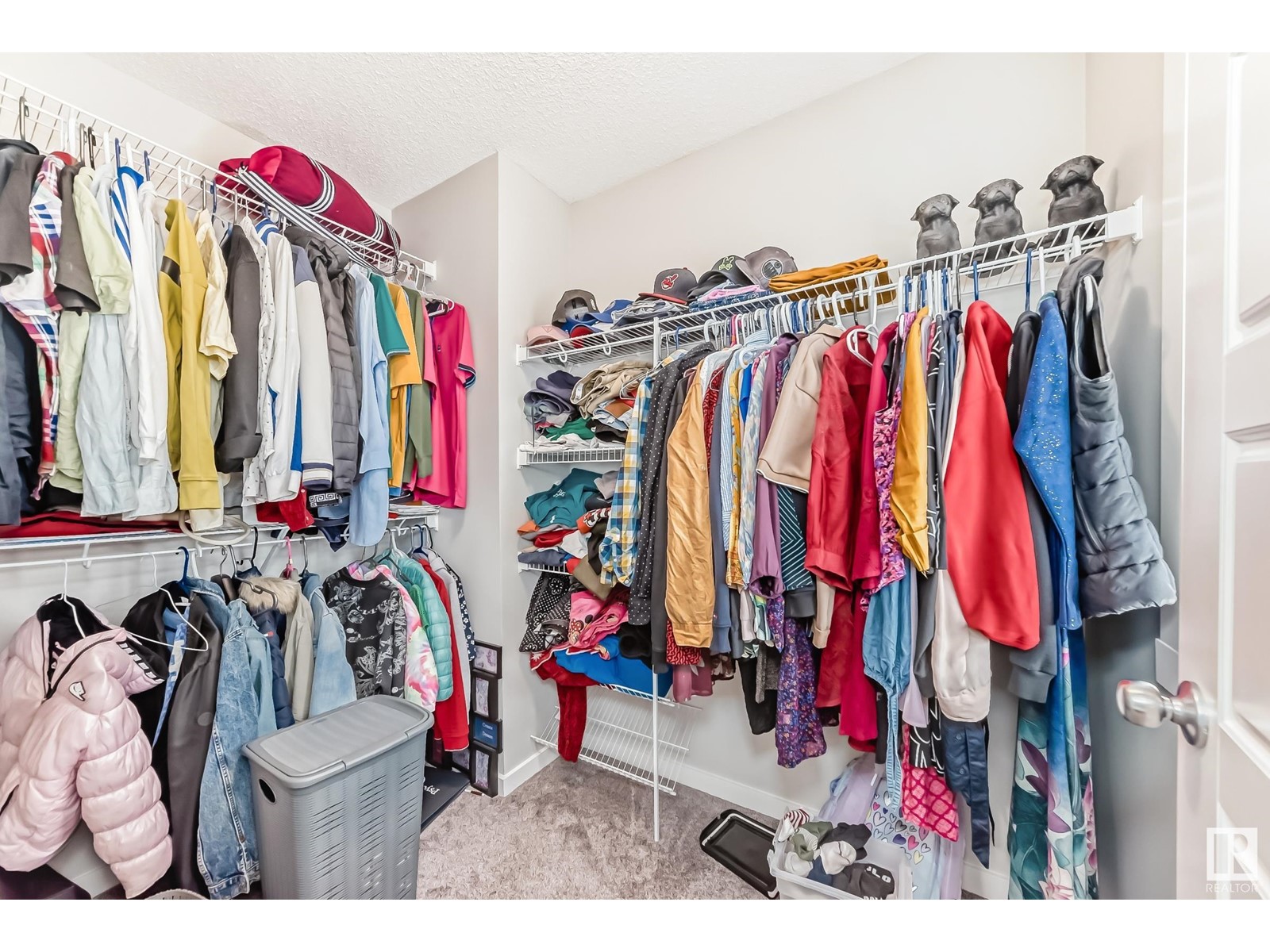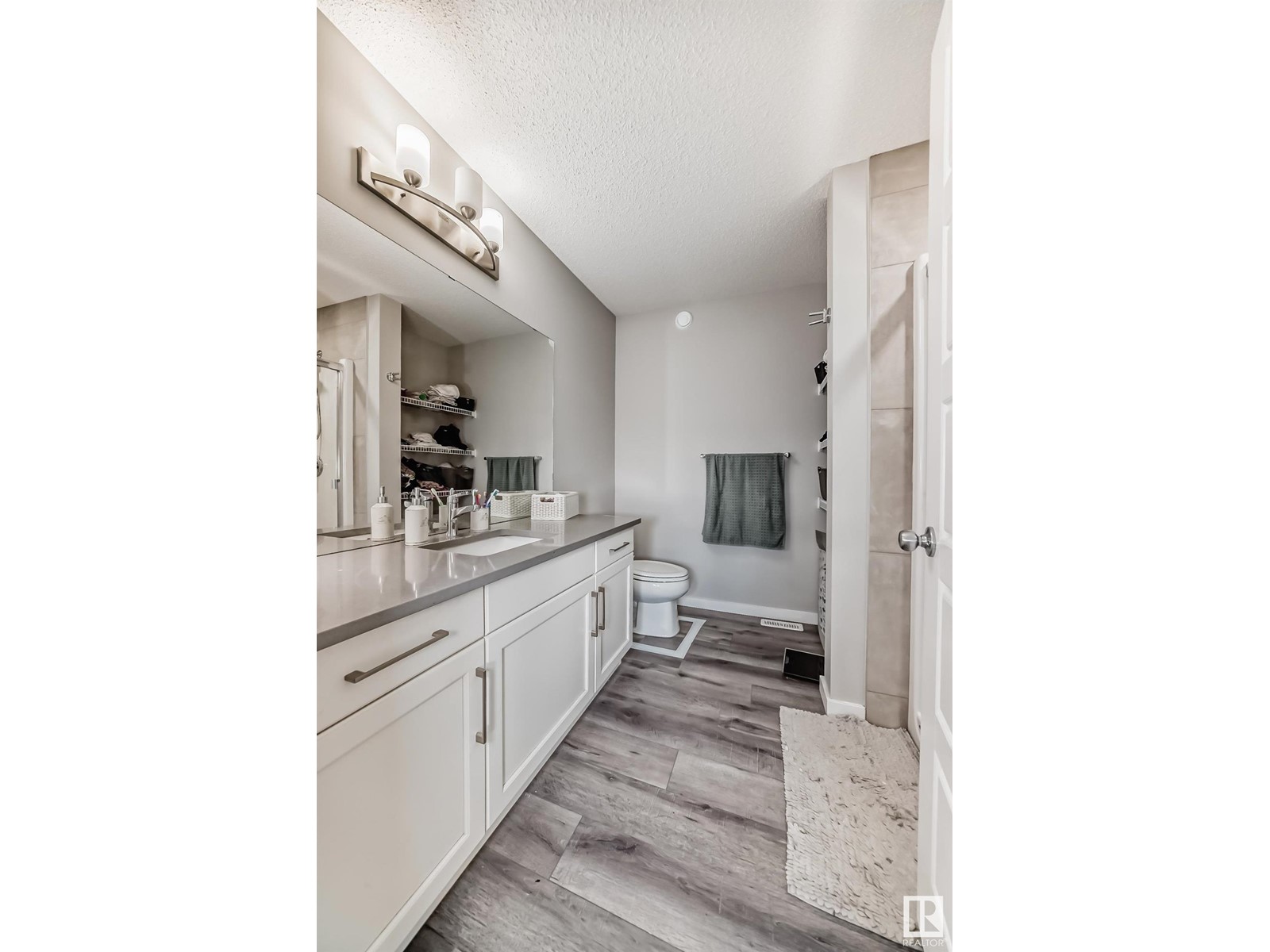4 Bedroom
4 Bathroom
1818.7779 sqft
Forced Air
$549,900
Welcome to this stunning duplex of 1819 sqft situated on a sprawling pie-shaped lot! As you enter, you'll be impressed by the soaring open-concept ceiling and convenient powder room. The main floor also features a cozy den, perfect for a home office or reading nook, and a spacious living room with a warm electric fireplace. Beautifully designed kitchen is a true showstopper, boasting ample cabinet space, quartz countertops, and sleek stainless steel appliances. Plus, main floor laundry for added convenience! Upstairs, discover a serene master bedroom with an ensuite and walk-in closet, two additional generous-sized bedrooms, and a huge bonus room perfect for entertaining. The FULLY FINISHED BASEMENT offers a SEPARATE ENTRANCE, SECOND KITCHEN, SPACIOUS LIVING ROOM, FULL BEDROOM & FULL BATH ideal for in-laws or guests. This incredible home is perfectly landscaped, fenced & features a composite deck, making it the ultimate package! (id:47041)
Property Details
|
MLS® Number
|
E4395028 |
|
Property Type
|
Single Family |
|
Neigbourhood
|
Walker |
|
Amenities Near By
|
Airport, Playground, Public Transit, Schools |
|
Features
|
See Remarks, Park/reserve |
Building
|
Bathroom Total
|
4 |
|
Bedrooms Total
|
4 |
|
Appliances
|
Dryer, Microwave Range Hood Combo, Refrigerator, Washer, Window Coverings, Two Stoves |
|
Basement Development
|
Finished |
|
Basement Type
|
Full (finished) |
|
Constructed Date
|
2019 |
|
Construction Style Attachment
|
Semi-detached |
|
Half Bath Total
|
1 |
|
Heating Type
|
Forced Air |
|
Stories Total
|
2 |
|
Size Interior
|
1818.7779 Sqft |
|
Type
|
Duplex |
Parking
Land
|
Acreage
|
No |
|
Land Amenities
|
Airport, Playground, Public Transit, Schools |
Rooms
| Level |
Type |
Length |
Width |
Dimensions |
|
Basement |
Bedroom 4 |
|
|
Measurements not available |
|
Main Level |
Living Room |
|
|
Measurements not available |
|
Main Level |
Dining Room |
|
|
Measurements not available |
|
Main Level |
Kitchen |
|
|
Measurements not available |
|
Main Level |
Den |
|
|
Measurements not available |
|
Upper Level |
Primary Bedroom |
|
|
Measurements not available |
|
Upper Level |
Bedroom 2 |
|
|
Measurements not available |
|
Upper Level |
Bedroom 3 |
|
|
Measurements not available |
|
Upper Level |
Bonus Room |
|
|
Measurements not available |

















































