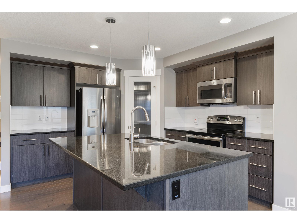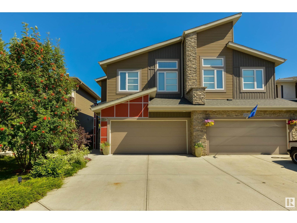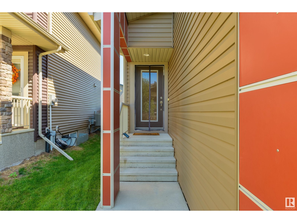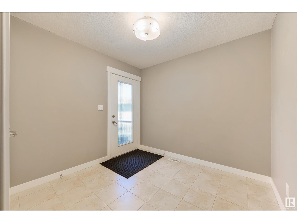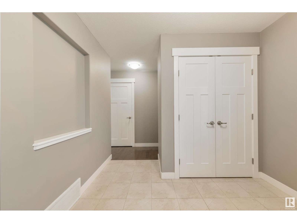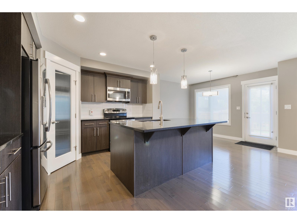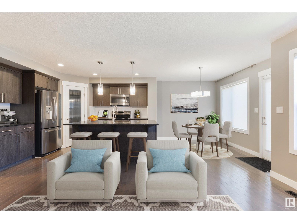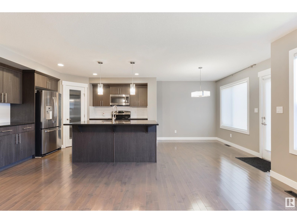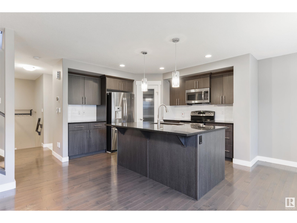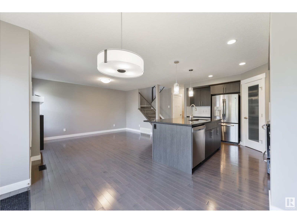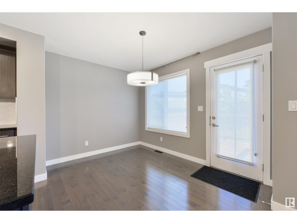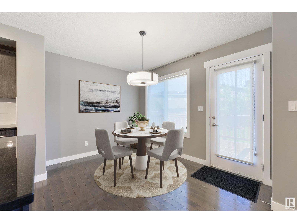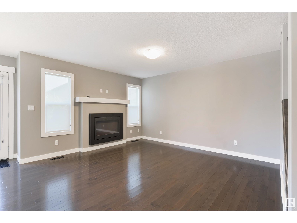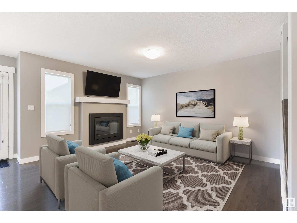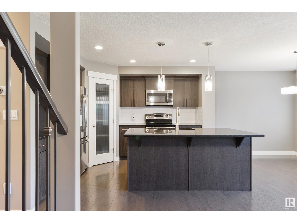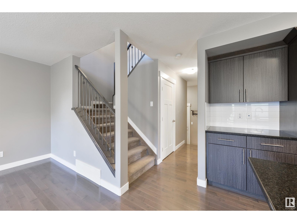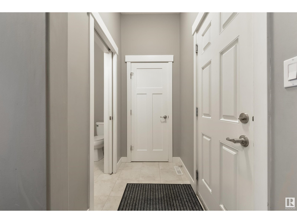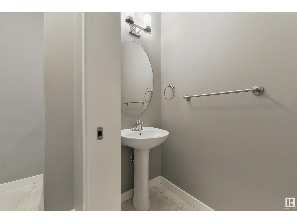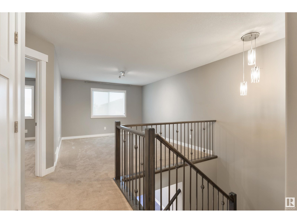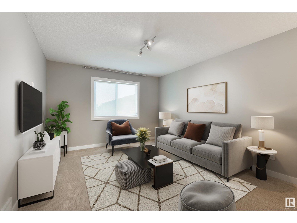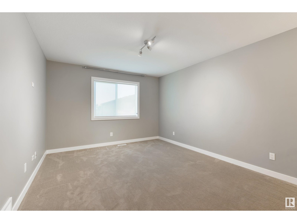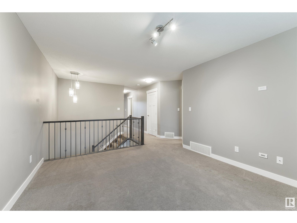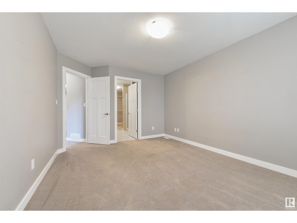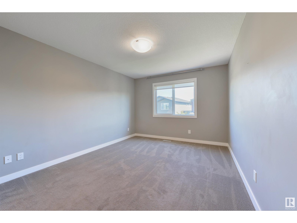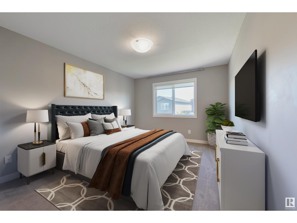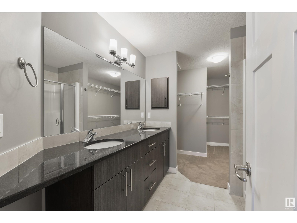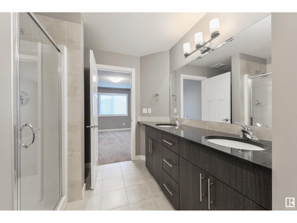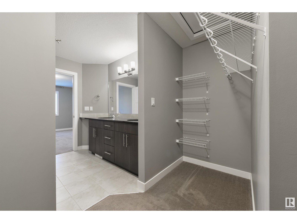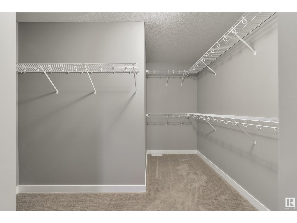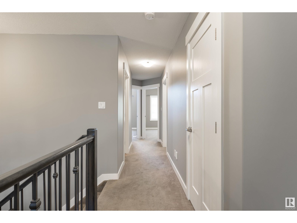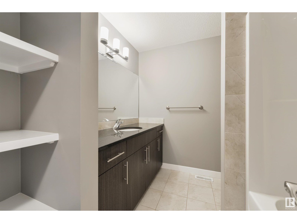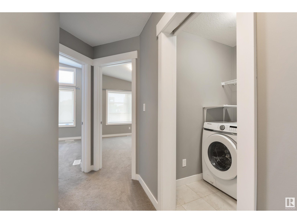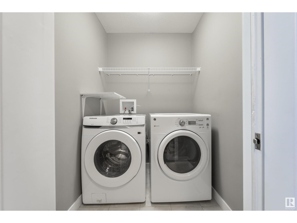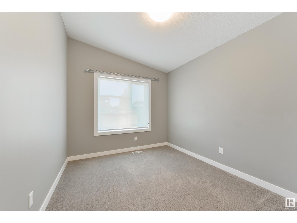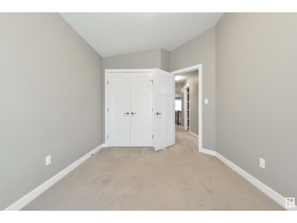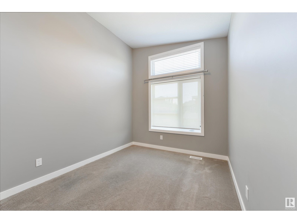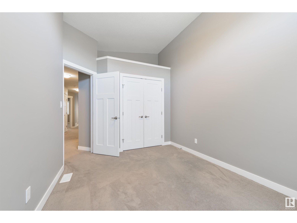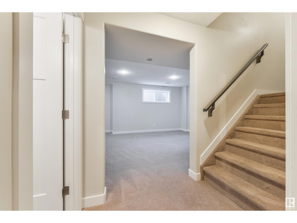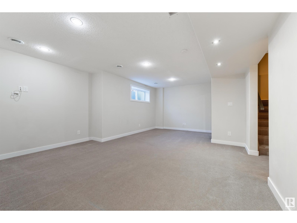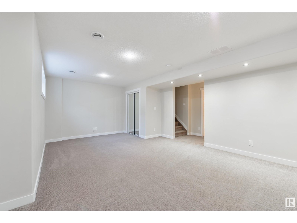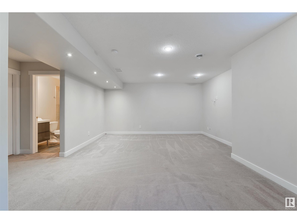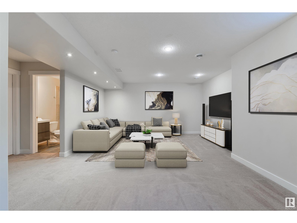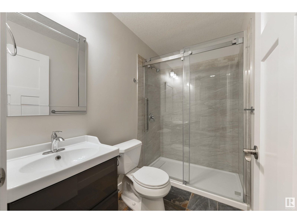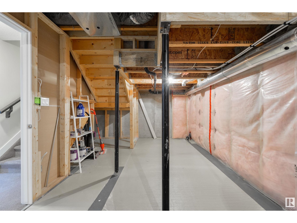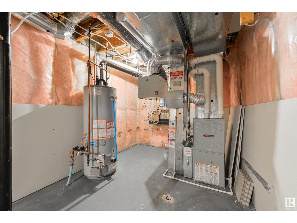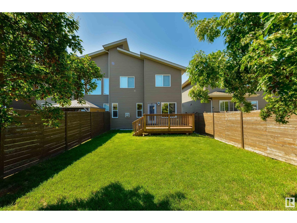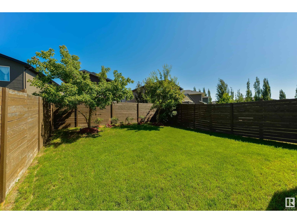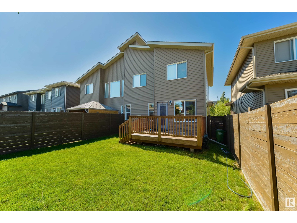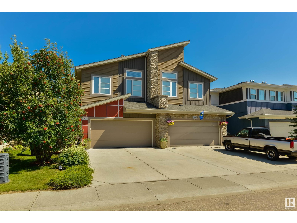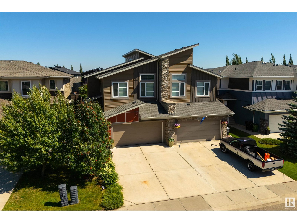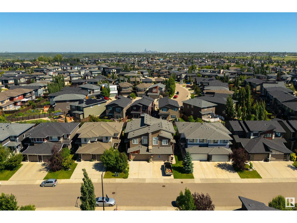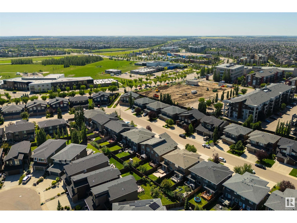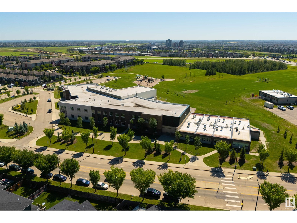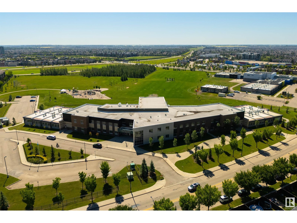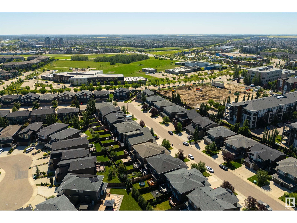3 Bedroom
4 Bathroom
1,787 ft2
Forced Air
$574,900
Welcome to the sought after neighborhood of Windermere. This beautiful well maintained home is a must see; boasting 3 bedrooms, 4 bathrooms, a bonus room and 2400+ sq ft of living space. The main floor offers an open-concept with hardwood floors throughout. The large kitchen with extended island is perfect for hosting. Large windows flood the living room with natural light. Upstairs you will find 3 bedrooms with a generous sized master bedroom, a spa inspired ensuite and sizeable walk in closet. To complete the upstairs is a large bonus room and laundry. The fully finished basement offers an additional living room, 3 pc bathroom and mechanical room with ample storage. A spacious backyard and double attached garage finish this stunning property off. Amazing quiet location walking distance to all amenities; schools (1 block away from St John XXIII and Corporal Elementary), shopping, river valley and quick access to Anthony Henday. (id:47041)
Property Details
|
MLS® Number
|
E4450884 |
|
Property Type
|
Single Family |
|
Neigbourhood
|
Windermere |
|
Features
|
See Remarks |
Building
|
Bathroom Total
|
4 |
|
Bedrooms Total
|
3 |
|
Appliances
|
Dishwasher, Dryer, Garage Door Opener, Microwave Range Hood Combo, Refrigerator, Stove, Washer, Window Coverings |
|
Basement Development
|
Finished |
|
Basement Type
|
Full (finished) |
|
Constructed Date
|
2014 |
|
Construction Style Attachment
|
Semi-detached |
|
Half Bath Total
|
1 |
|
Heating Type
|
Forced Air |
|
Stories Total
|
2 |
|
Size Interior
|
1,787 Ft2 |
|
Type
|
Duplex |
Parking
Land
|
Acreage
|
No |
|
Size Irregular
|
299.88 |
|
Size Total
|
299.88 M2 |
|
Size Total Text
|
299.88 M2 |
Rooms
| Level |
Type |
Length |
Width |
Dimensions |
|
Main Level |
Living Room |
3.65 m |
4.2 m |
3.65 m x 4.2 m |
|
Main Level |
Dining Room |
2.65 m |
3.34 m |
2.65 m x 3.34 m |
|
Main Level |
Kitchen |
3.43 m |
3.83 m |
3.43 m x 3.83 m |
|
Upper Level |
Primary Bedroom |
3.34 m |
4.19 m |
3.34 m x 4.19 m |
|
Upper Level |
Bedroom 2 |
2.78 m |
3.82 m |
2.78 m x 3.82 m |
|
Upper Level |
Bedroom 3 |
2.78 m |
4.25 m |
2.78 m x 4.25 m |
|
Upper Level |
Bonus Room |
3.54 m |
4.27 m |
3.54 m x 4.27 m |
|
Upper Level |
Laundry Room |
1.55 m |
1.67 m |
1.55 m x 1.67 m |
https://www.realtor.ca/real-estate/28682238/2328-ware-cr-nw-edmonton-windermere
