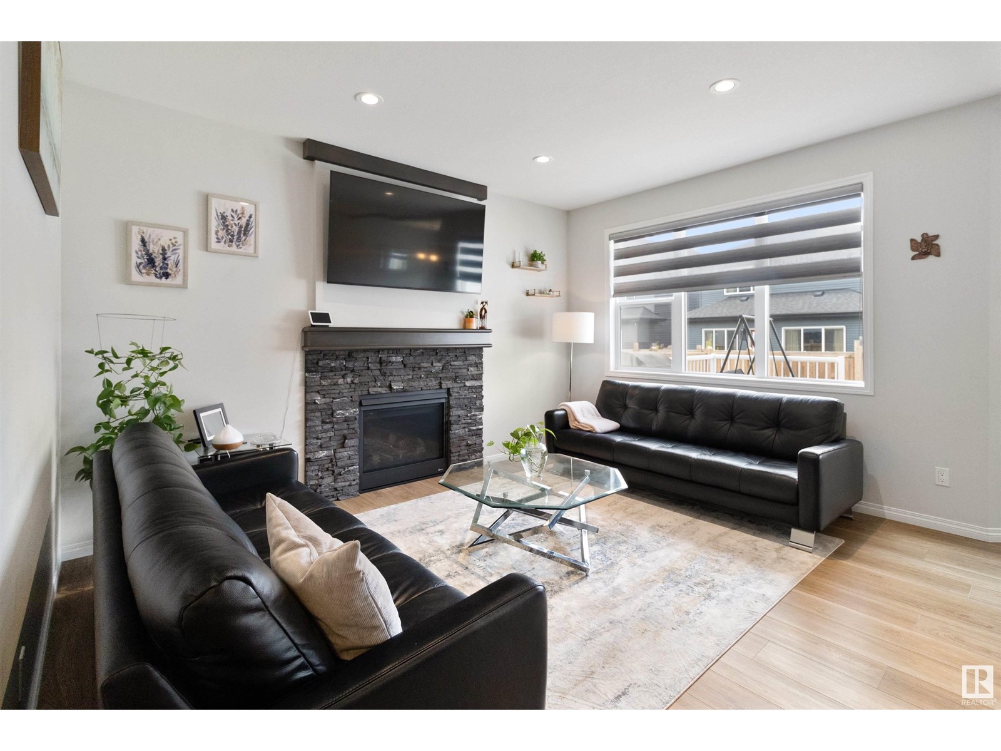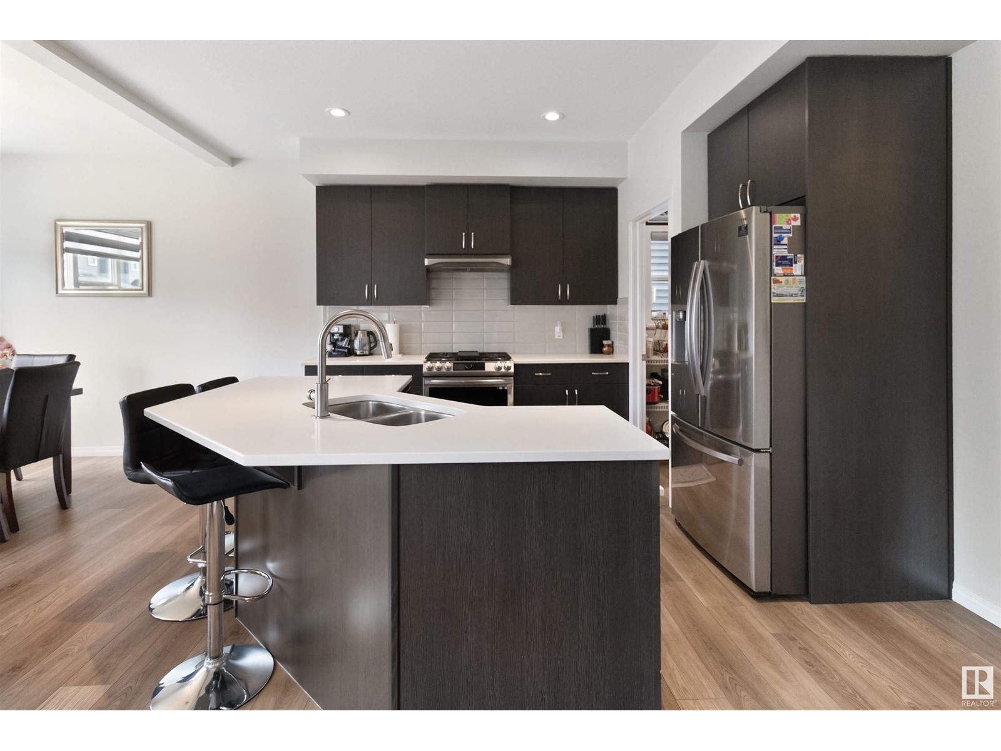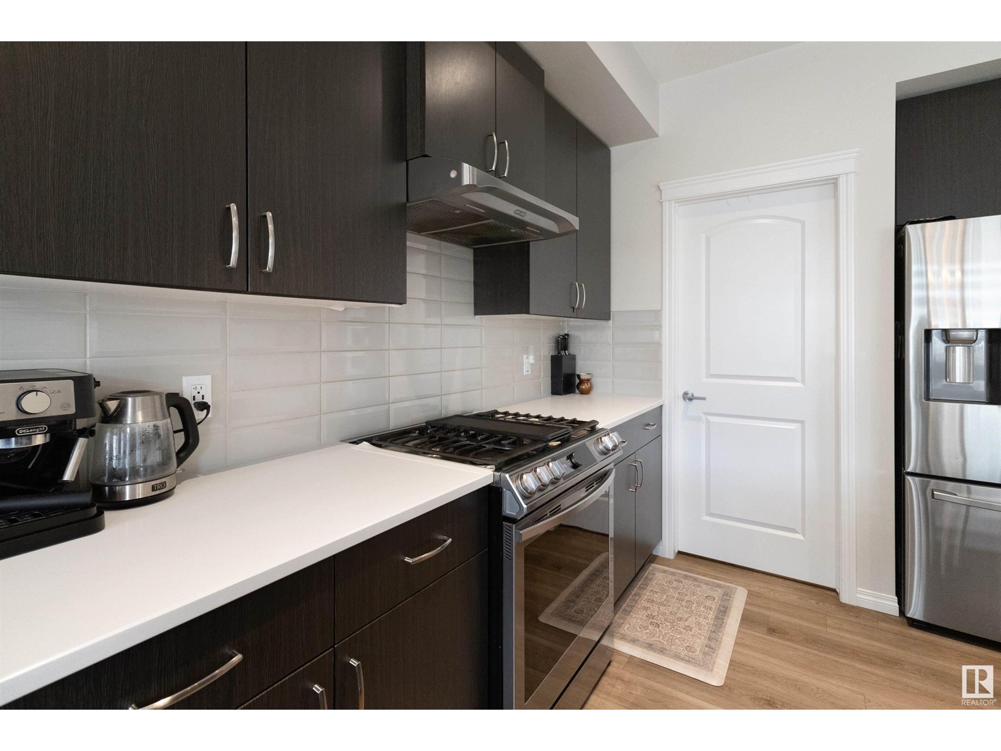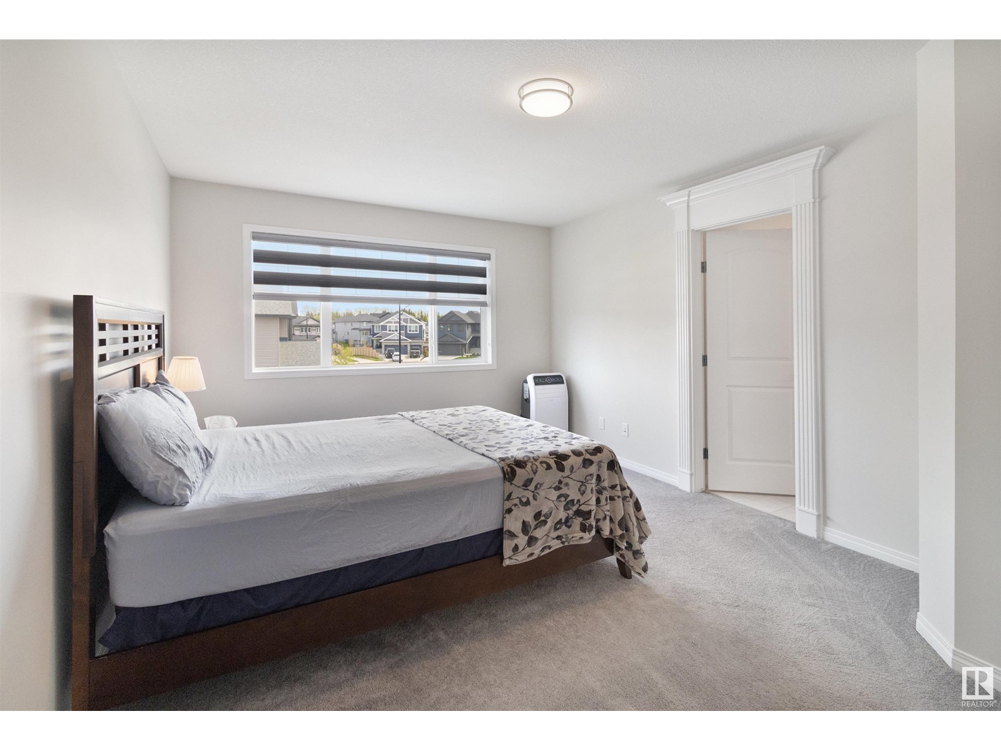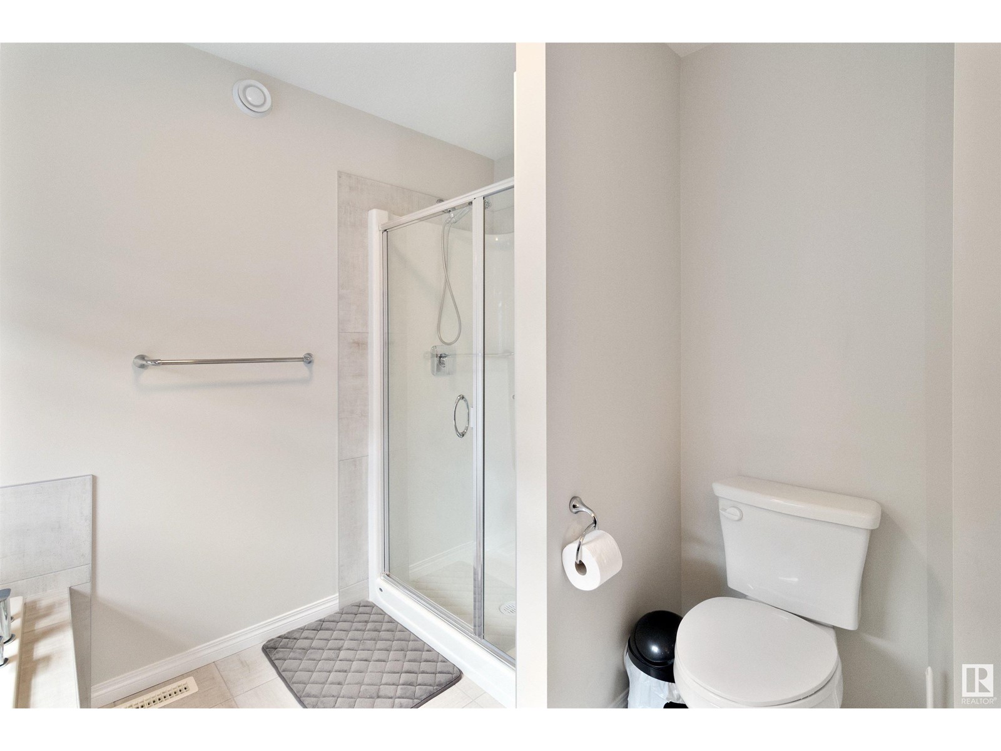4 Bedroom
3 Bathroom
2,232 ft2
Forced Air
$629,900
Welcome to this exceptional family home tucked away on a quiet street in sought-after Southwest Edmonton. Designed with comfort and style in mind, the spacious open floor plan showcases high-quality flooring and a bright, inviting atmosphere. The elegant great room, highlighted by a cozy gas fireplace, seamlessly flows into the gourmet island kitchen featuring sleek stainless steel appliances, a gas range, and a walk-in pantry. Perfect for hosting guests, the main floor offers a full bathroom and private entrance to a fourth bedroom. Upstairs, unwind in the generous bonus room or retreat to the expansive primary suite with a luxurious 5-piece ensuite and walk-in closet. Two additional bedrooms, a well-appointed 4-piece bath, and convenient laundry room complete the upper level. Enjoy outdoor living in the fully fenced yard with a spacious deck—ideal for summer gatherings. This beautifully maintained home is move-in ready and perfect for modern family living. (id:47041)
Property Details
|
MLS® Number
|
E4436516 |
|
Property Type
|
Single Family |
|
Neigbourhood
|
Walker |
|
Amenities Near By
|
Shopping |
|
Parking Space Total
|
4 |
|
Structure
|
Deck |
Building
|
Bathroom Total
|
3 |
|
Bedrooms Total
|
4 |
|
Appliances
|
Dishwasher, Dryer, Garage Door Opener, Refrigerator, Gas Stove(s), Washer, Window Coverings |
|
Basement Development
|
Unfinished |
|
Basement Type
|
Full (unfinished) |
|
Constructed Date
|
2020 |
|
Construction Style Attachment
|
Detached |
|
Heating Type
|
Forced Air |
|
Stories Total
|
2 |
|
Size Interior
|
2,232 Ft2 |
|
Type
|
House |
Parking
Land
|
Acreage
|
No |
|
Fence Type
|
Fence |
|
Land Amenities
|
Shopping |
|
Size Irregular
|
368.41 |
|
Size Total
|
368.41 M2 |
|
Size Total Text
|
368.41 M2 |
Rooms
| Level |
Type |
Length |
Width |
Dimensions |
|
Main Level |
Dining Room |
|
|
Measurements not available |
|
Main Level |
Kitchen |
|
|
Measurements not available |
|
Main Level |
Family Room |
|
|
Measurements not available |
|
Main Level |
Bedroom 4 |
|
|
Measurements not available |
|
Upper Level |
Primary Bedroom |
|
|
Measurements not available |
|
Upper Level |
Bedroom 2 |
|
|
Measurements not available |
|
Upper Level |
Bedroom 3 |
|
|
Measurements not available |
|
Upper Level |
Bonus Room |
|
|
Measurements not available |
https://www.realtor.ca/real-estate/28315852/2332-53-st-sw-edmonton-walker








