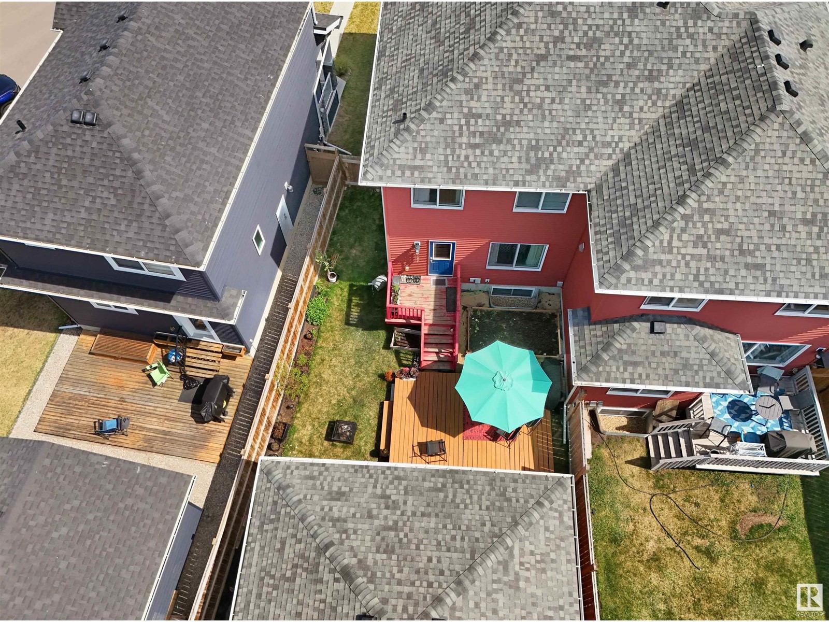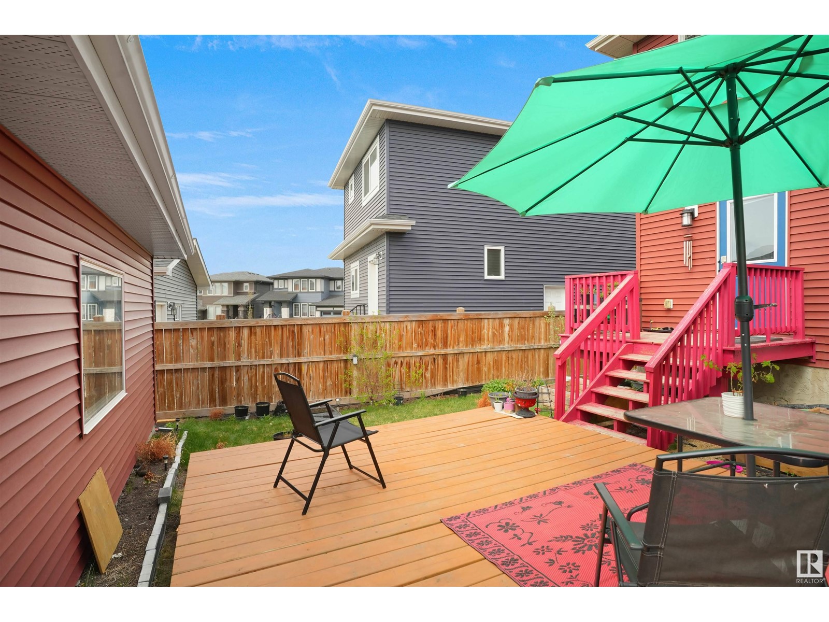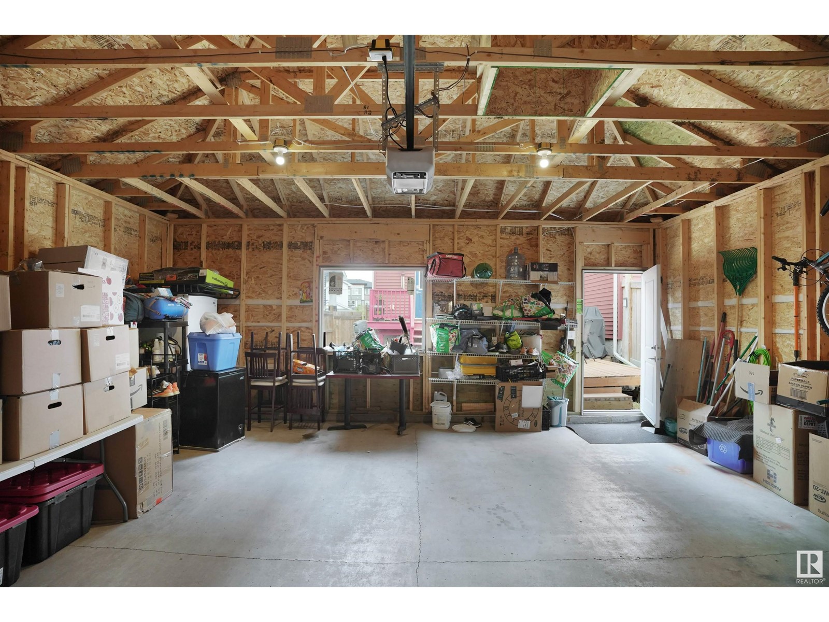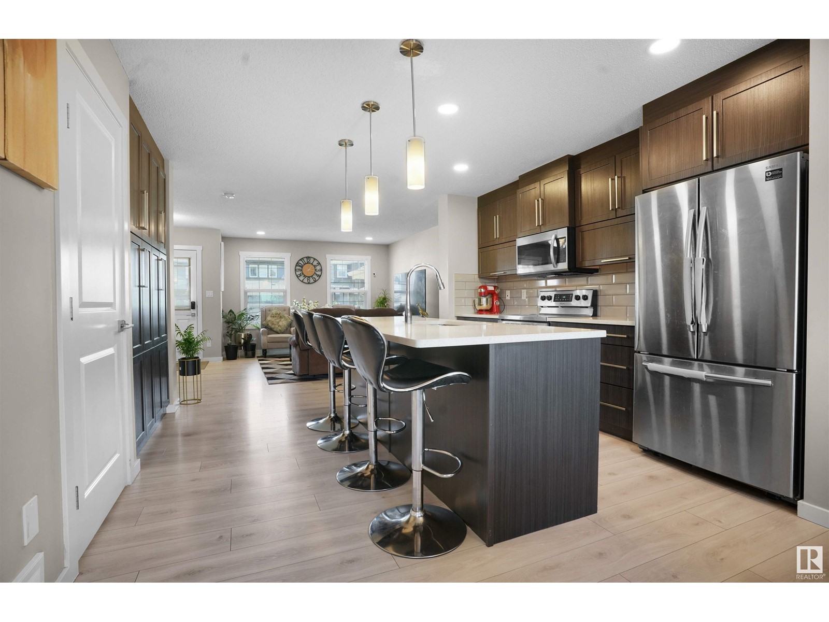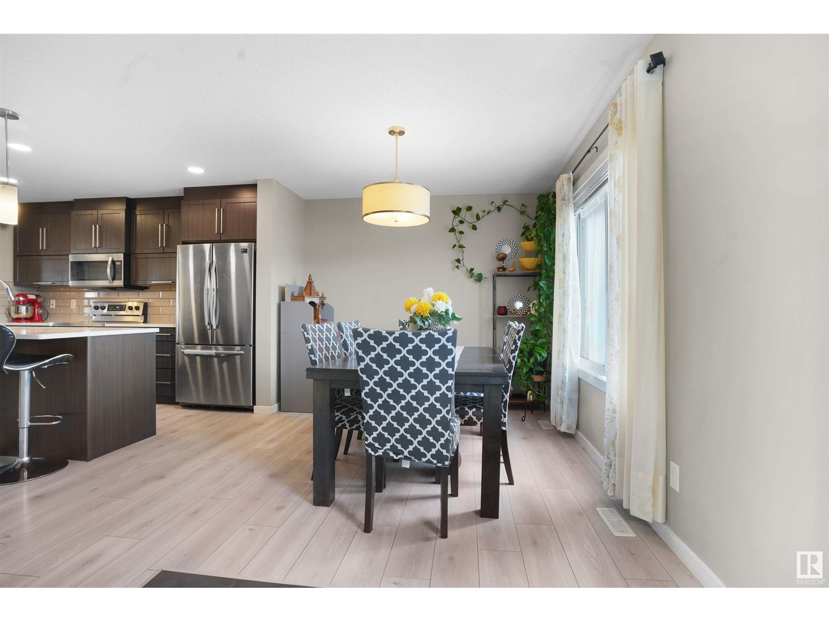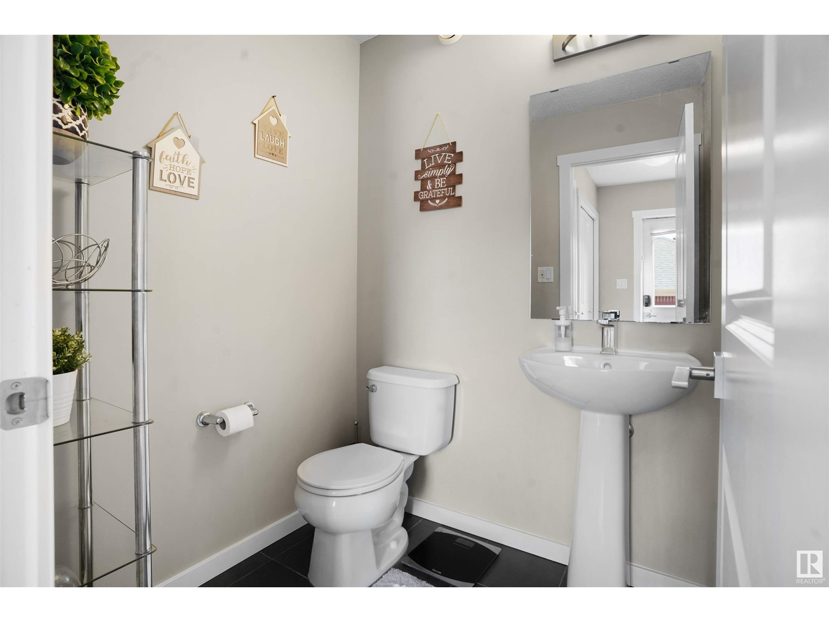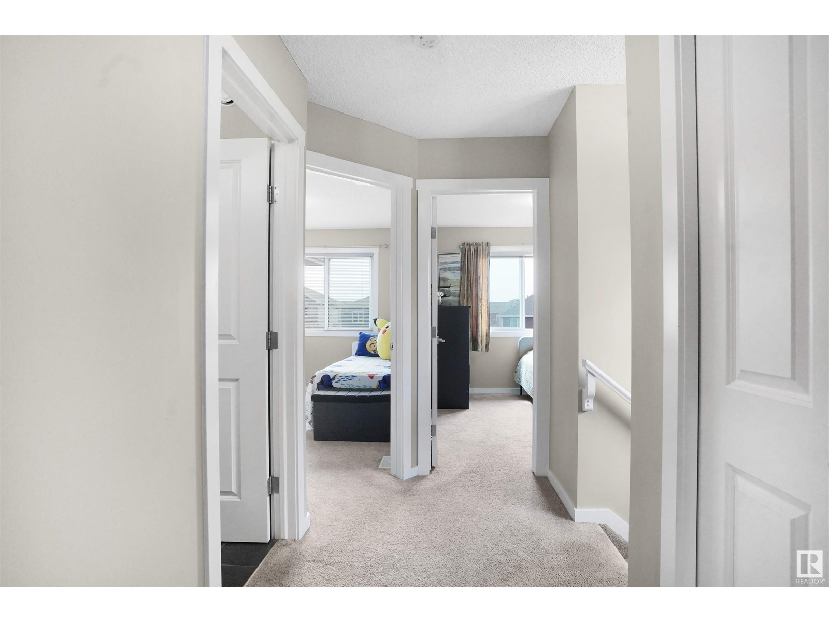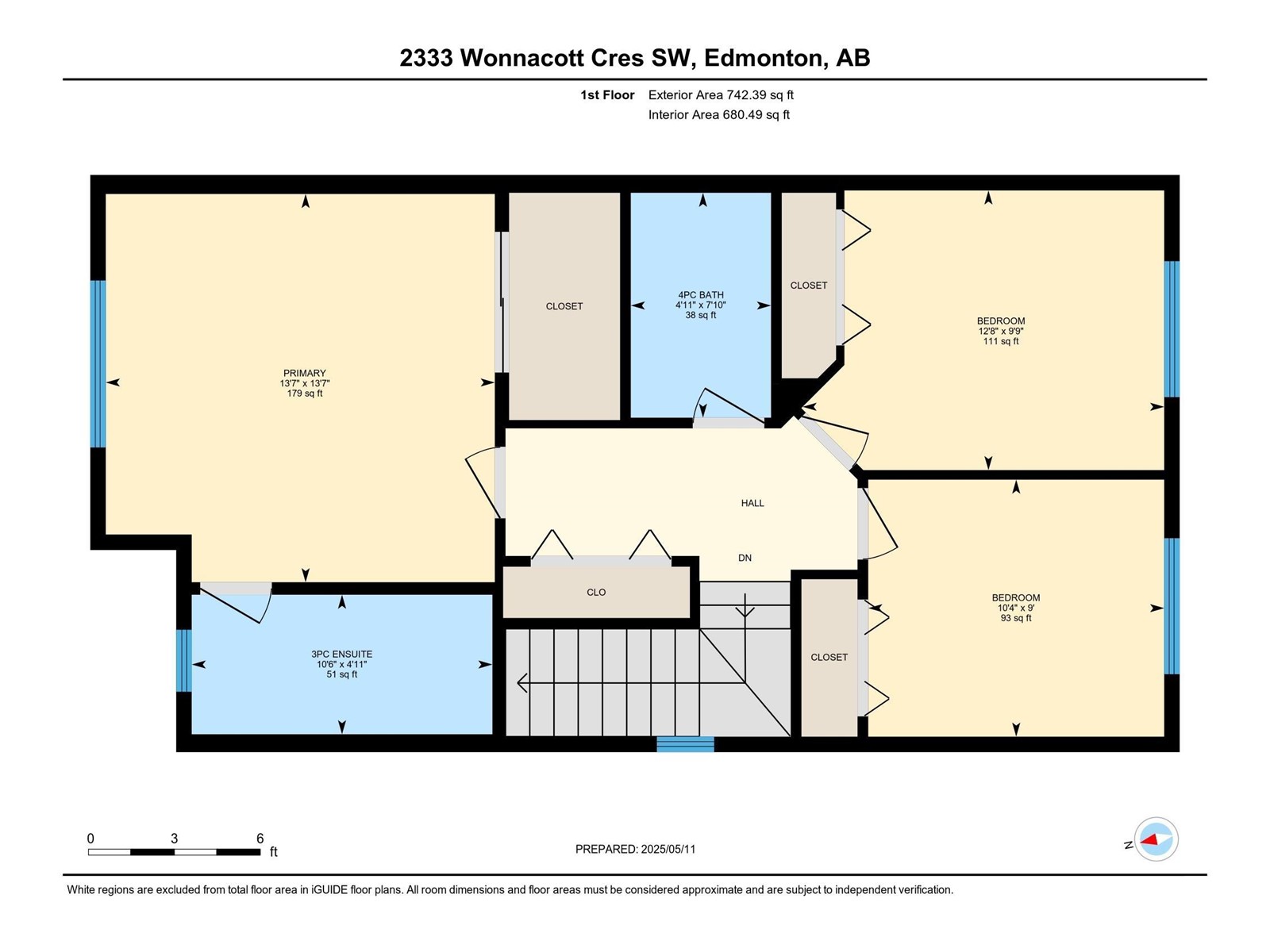4 Bedroom
4 Bathroom
1,478 ft2
Forced Air
$499,000
Discover this well-maintained 4-bed, 3.5-bath home in the sought-after Walker community of Edmonton, close to schools, parks, and all amenities. Bright and welcoming, the main floor features ample natural light and a huge kitchen island, perfect for family living and entertaining. Upstairs offers 3 spacious bedrooms, while the fully finished basement with POTENTIAL FOR SEPARATE ENTRANCE includes a 4th bedroom, full bath, second kitchen, and a large living space ideal for extended family. Enjoy the outdoors on the spacious deck, complete with a vegetable garden and play space for kids. A double detached garage adds convenience. This beautiful home awaits for a perfect family. (id:47041)
Property Details
|
MLS® Number
|
E4436743 |
|
Property Type
|
Single Family |
|
Neigbourhood
|
Walker |
|
Amenities Near By
|
Airport, Public Transit, Schools |
|
Features
|
See Remarks |
|
Parking Space Total
|
4 |
Building
|
Bathroom Total
|
4 |
|
Bedrooms Total
|
4 |
|
Appliances
|
Dishwasher, Dryer, Garage Door Opener Remote(s), Garage Door Opener, Microwave Range Hood Combo, Stove, Washer, Refrigerator |
|
Basement Development
|
Finished |
|
Basement Type
|
Full (finished) |
|
Constructed Date
|
2017 |
|
Construction Style Attachment
|
Semi-detached |
|
Half Bath Total
|
1 |
|
Heating Type
|
Forced Air |
|
Stories Total
|
2 |
|
Size Interior
|
1,478 Ft2 |
|
Type
|
Duplex |
Parking
Land
|
Acreage
|
No |
|
Land Amenities
|
Airport, Public Transit, Schools |
|
Size Irregular
|
321.72 |
|
Size Total
|
321.72 M2 |
|
Size Total Text
|
321.72 M2 |
Rooms
| Level |
Type |
Length |
Width |
Dimensions |
|
Basement |
Bedroom 4 |
|
|
3.80m x 2.7m |
|
Basement |
Recreation Room |
|
|
4.50m x 4.99m |
|
Basement |
Utility Room |
|
|
3.40m x 1.9m |
|
Basement |
Second Kitchen |
2.03 m |
|
2.03 m x Measurements not available |
|
Main Level |
Living Room |
|
|
3.68m x 4.4m |
|
Main Level |
Dining Room |
|
|
3.96m x 3.0m |
|
Main Level |
Kitchen |
|
|
4.39m x 3.7m |
|
Upper Level |
Primary Bedroom |
|
|
4.13m x 4.1m |
|
Upper Level |
Bedroom 2 |
|
|
2.98m x 3.8m |
|
Upper Level |
Bedroom 3 |
|
|
2.74m x 3.1m |
https://www.realtor.ca/real-estate/28321411/2333-wonnacott-cr-sw-edmonton-walker






