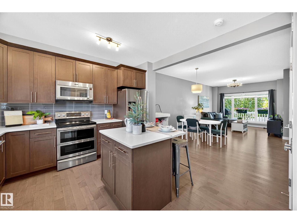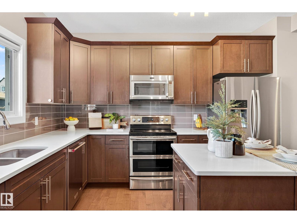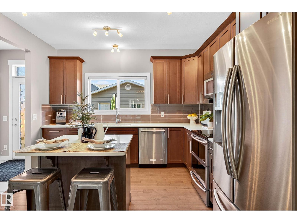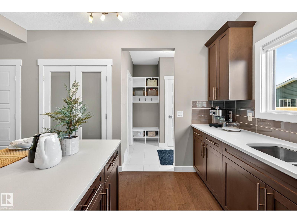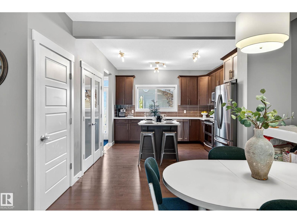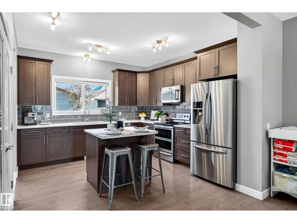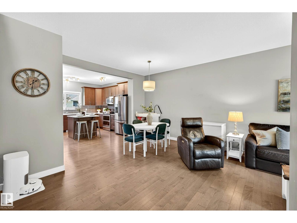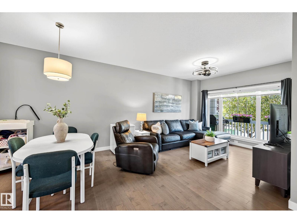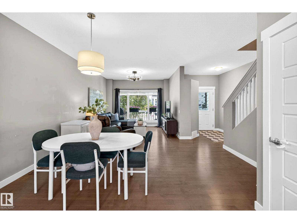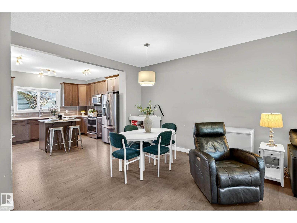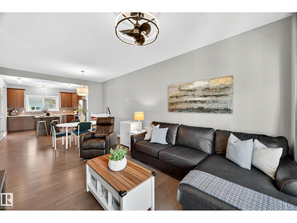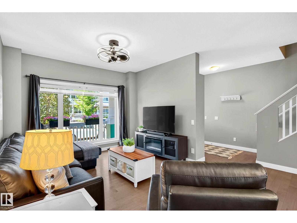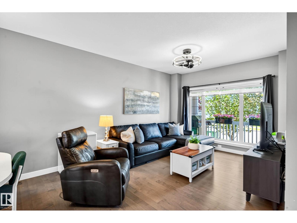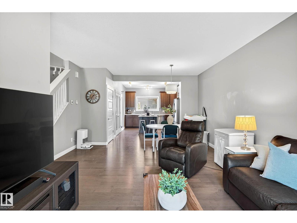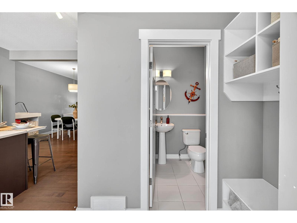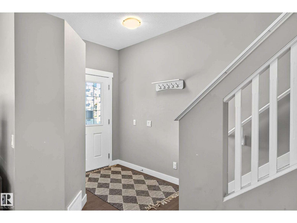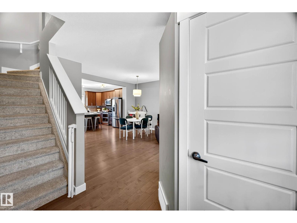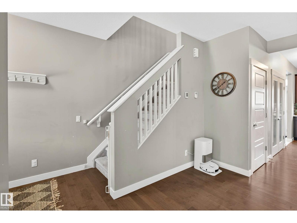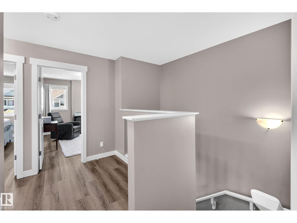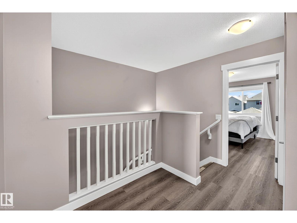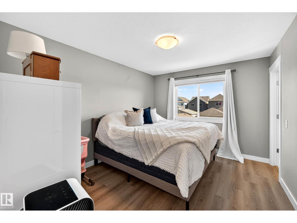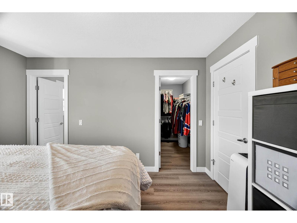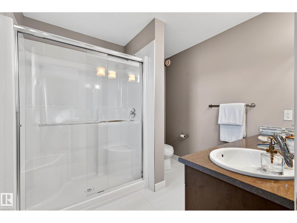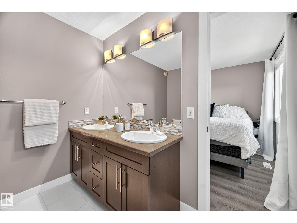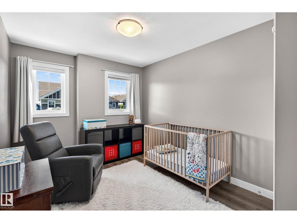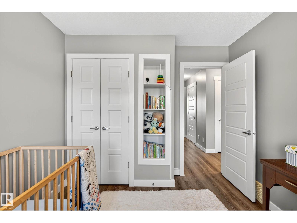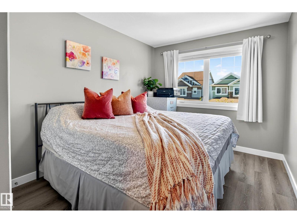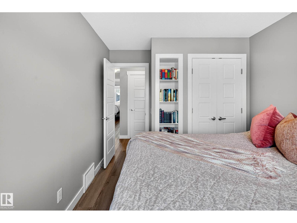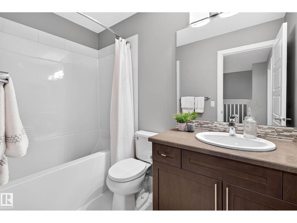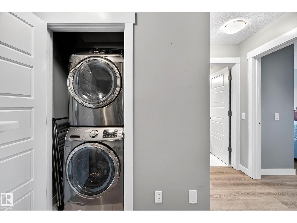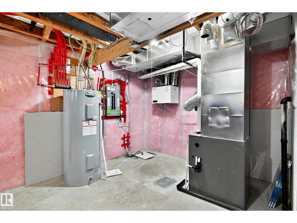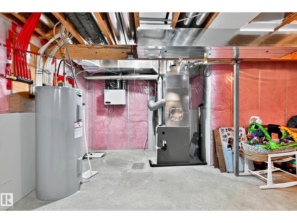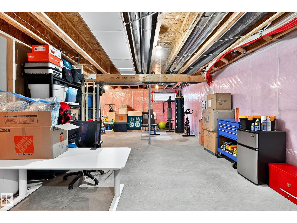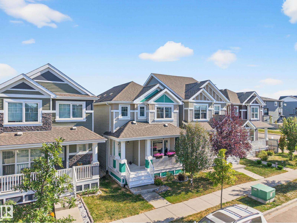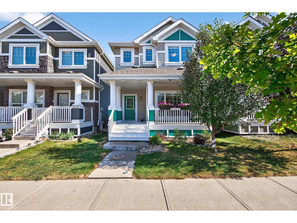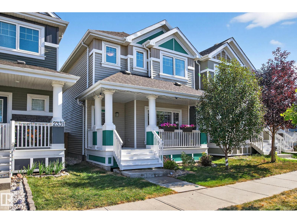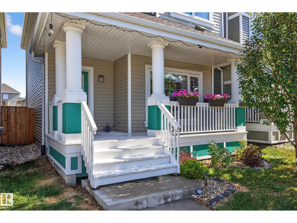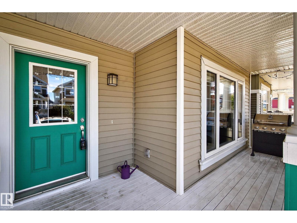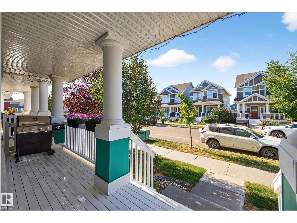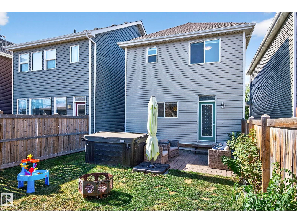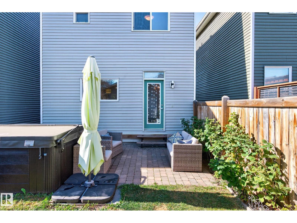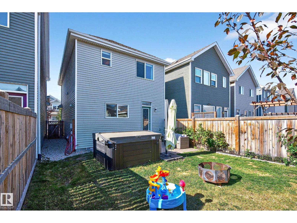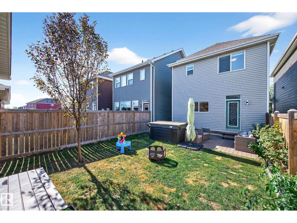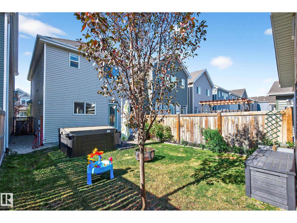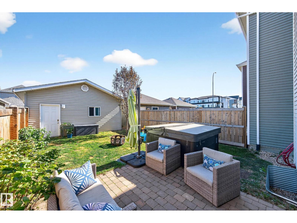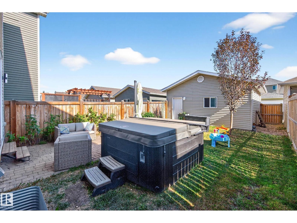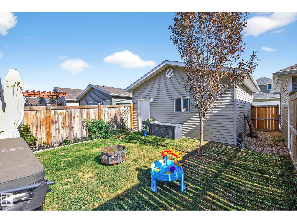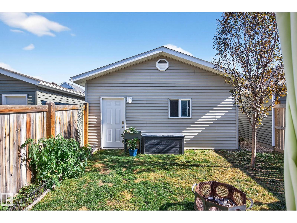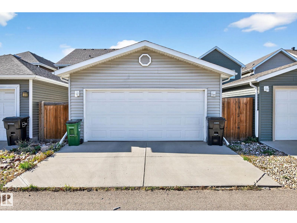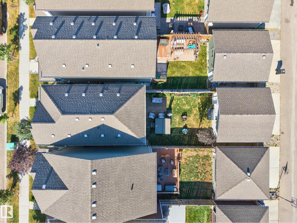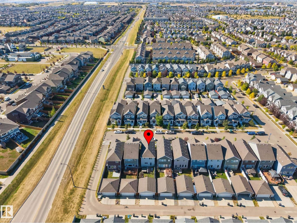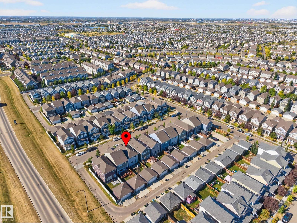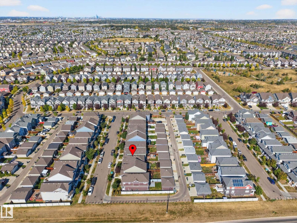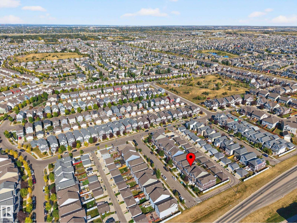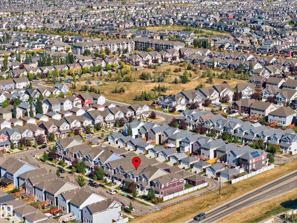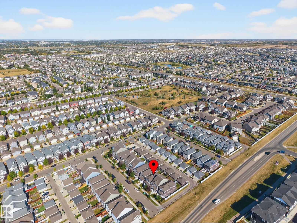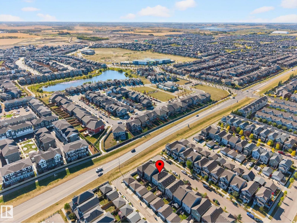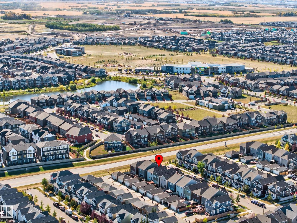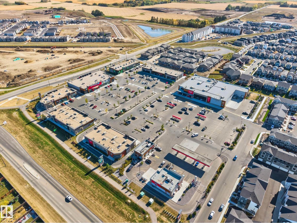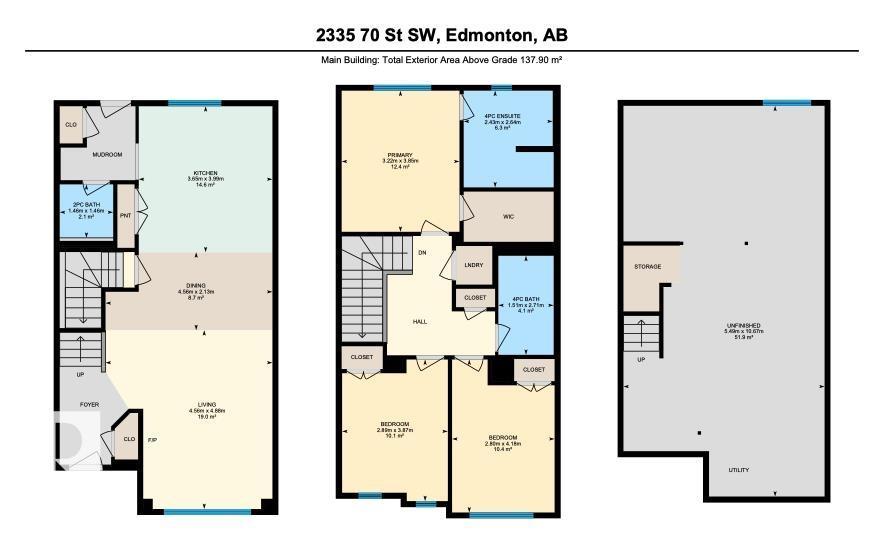3 Bedroom
3 Bathroom
1,484 ft2
Forced Air
$470,000
Welcome to the “SUMMERSIDE”, Edmonton’s premiere private lake access community. Love where you live with activities for your entire family year-round; swimming, paddle boat, skating, fishing, tennis PLUS access to exclusive CLUBHOUSE & BEACH CLUB off sandy beach. Abundance of charm in this 1484 sqft home featuring full width front porch, landscaping & fence. Desired neutral tonnes throughout, newly laid carpet on stairs & luxury vinyl plank flooring upper-level. Welcoming foyer transitions to bright open concept GREAT ROOM w/rich hardwood floors & spacious living/dining area. Delightful kitchen showcases to-ceiling cabinetry, upscale SS appliances, pantry, center block island w/quartz countertops & picture window to enjoy your backyard view. Convenient back mudroom & garden door access to patio complete w/permitted hot tub, veggie garden & dble garage w/gas line. Owner’s suite has private 4 pc ensuite (dual sinks) & large WIC. 2 additional jr rooms, 4pc bath & laundry closet. Fantastic home...MUST SEE! (id:47041)
Property Details
|
MLS® Number
|
E4459365 |
|
Property Type
|
Single Family |
|
Neigbourhood
|
Summerside |
|
Amenities Near By
|
Playground, Public Transit, Schools, Shopping |
|
Features
|
Flat Site, Paved Lane, Lane |
|
Parking Space Total
|
4 |
|
Structure
|
Porch, Patio(s) |
Building
|
Bathroom Total
|
3 |
|
Bedrooms Total
|
3 |
|
Amenities
|
Vinyl Windows |
|
Appliances
|
Dishwasher, Dryer, Microwave Range Hood Combo, Refrigerator, Stove, Washer, Window Coverings |
|
Basement Development
|
Unfinished |
|
Basement Type
|
Full (unfinished) |
|
Constructed Date
|
2016 |
|
Construction Style Attachment
|
Detached |
|
Fire Protection
|
Smoke Detectors |
|
Half Bath Total
|
1 |
|
Heating Type
|
Forced Air |
|
Stories Total
|
2 |
|
Size Interior
|
1,484 Ft2 |
|
Type
|
House |
Parking
Land
|
Acreage
|
No |
|
Fence Type
|
Fence |
|
Land Amenities
|
Playground, Public Transit, Schools, Shopping |
|
Size Irregular
|
269.28 |
|
Size Total
|
269.28 M2 |
|
Size Total Text
|
269.28 M2 |
Rooms
| Level |
Type |
Length |
Width |
Dimensions |
|
Main Level |
Living Room |
4.56 m |
2.13 m |
4.56 m x 2.13 m |
|
Main Level |
Dining Room |
4.56 m |
2.13 m |
4.56 m x 2.13 m |
|
Main Level |
Kitchen |
3.65 m |
3.99 m |
3.65 m x 3.99 m |
|
Upper Level |
Primary Bedroom |
3.22 m |
3.85 m |
3.22 m x 3.85 m |
|
Upper Level |
Bedroom 2 |
2.89 m |
3.87 m |
2.89 m x 3.87 m |
|
Upper Level |
Bedroom 3 |
2.8 m |
4.18 m |
2.8 m x 4.18 m |
https://www.realtor.ca/real-estate/28910382/2335-70-st-sw-edmonton-summerside
