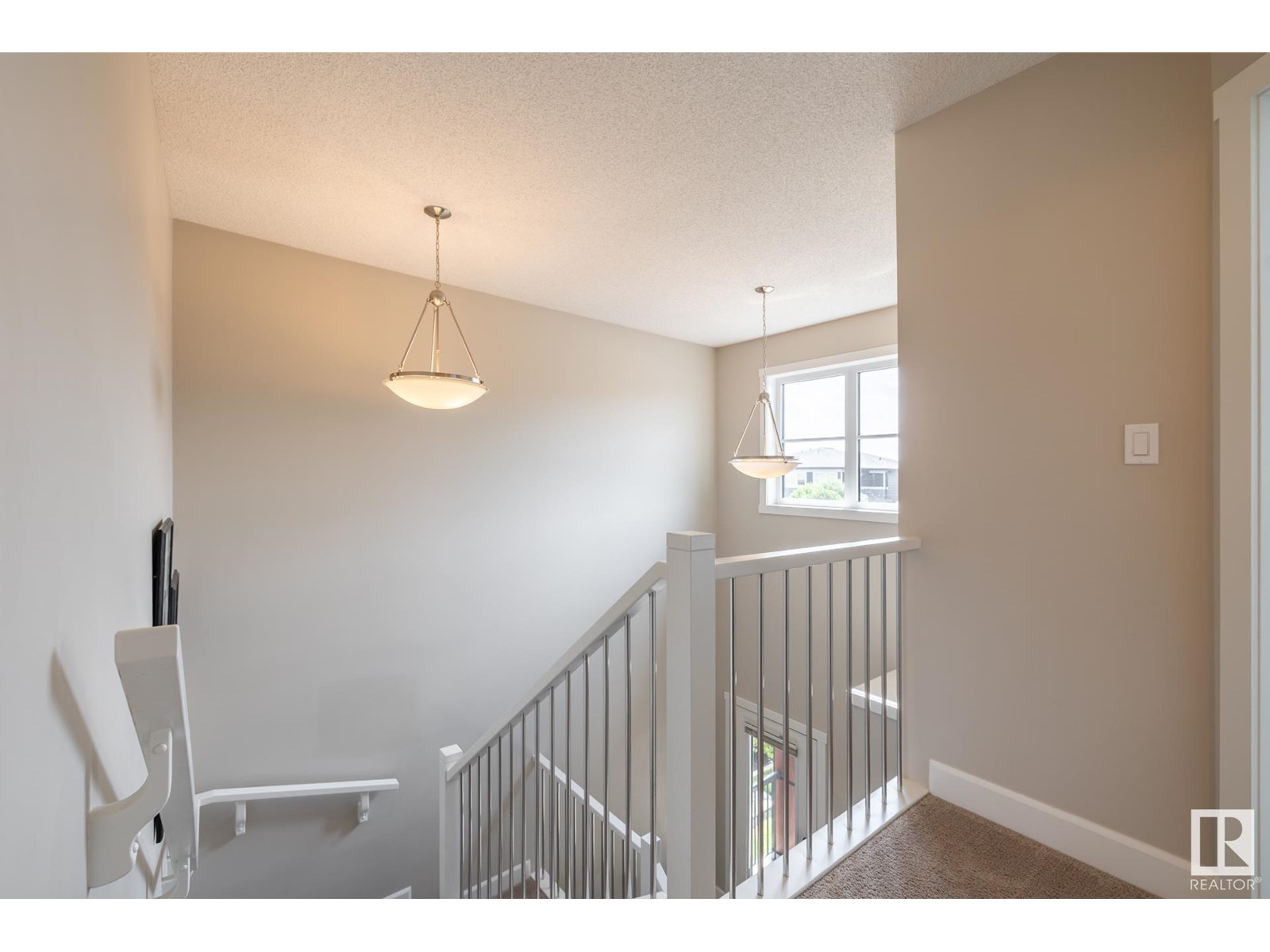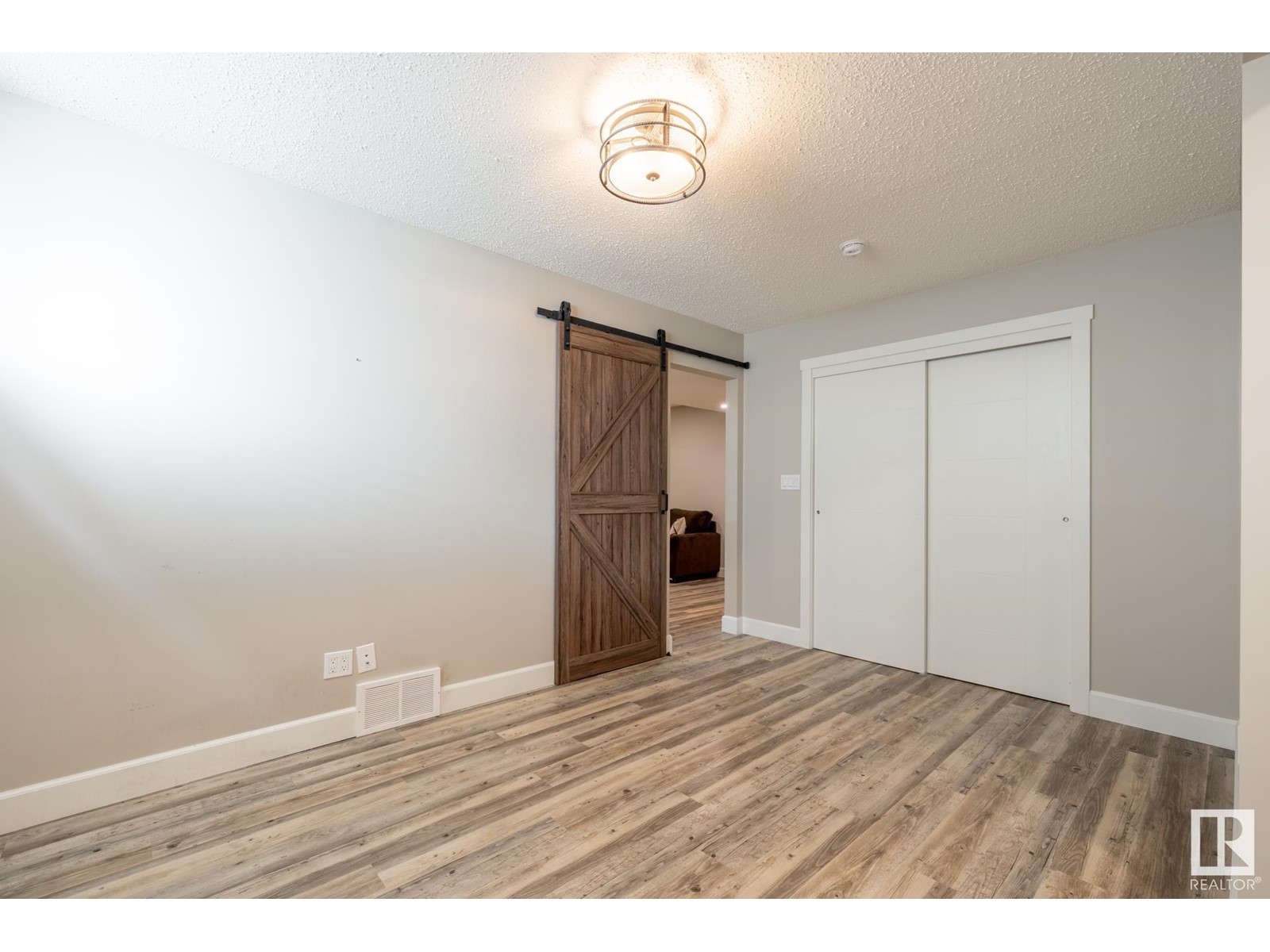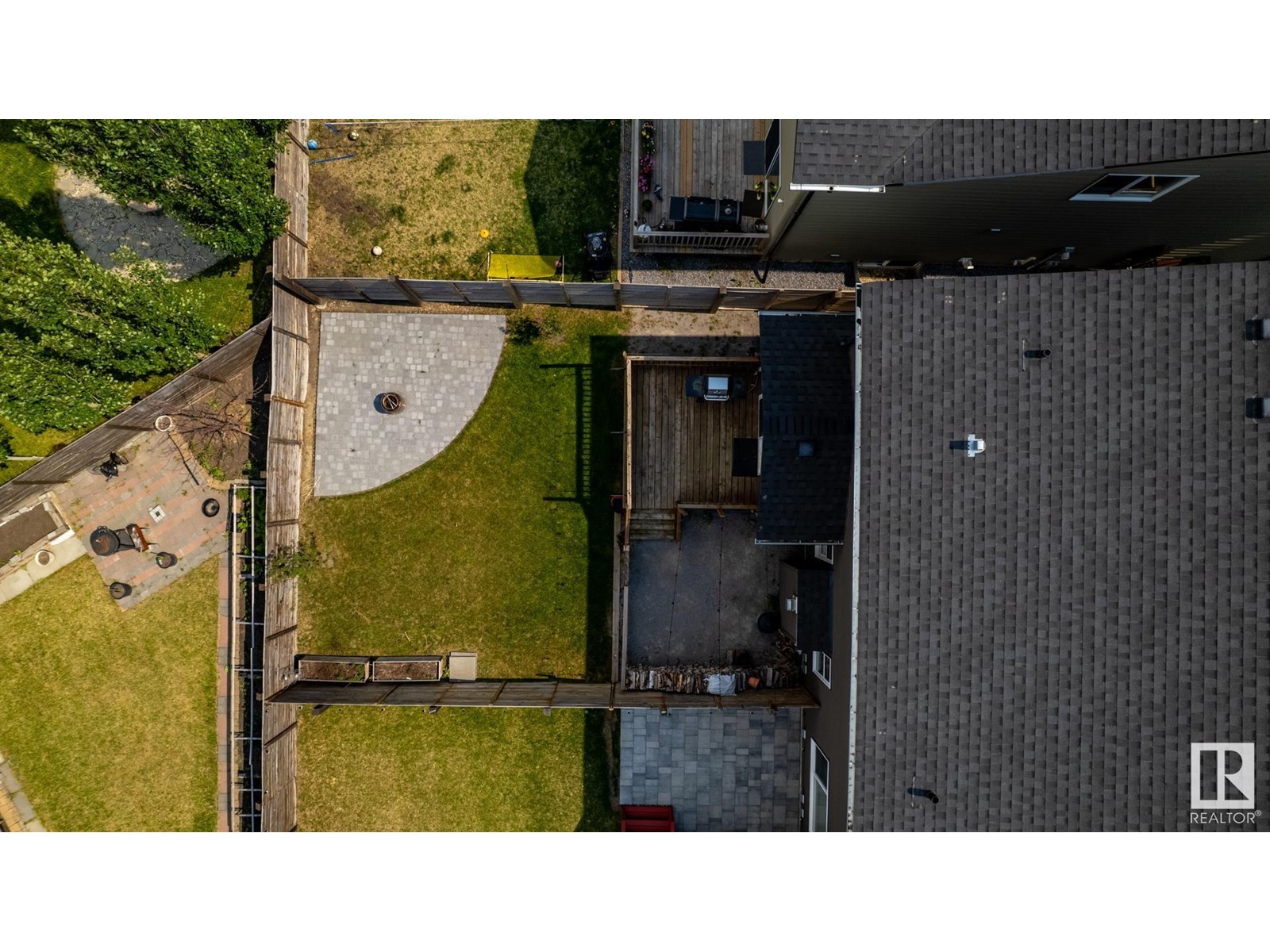4 Bedroom
4 Bathroom
1,695 ft2
Fireplace
Forced Air
$574,900
Welcome to this beautifully maintained 4-bedroom, 3.5-bath home, that perfectly combines comfort, functionality & style. Walk into a main floor boasting large windows, rich hardwood flooring & a bright & open plan that’s ideal for entertaining. The kitchen features stainless steel appliances, ample cabinetry, a large island & a pantry. Enjoy a dedicated main-floor office, ideal for working from home or an extra playroom or guest room. The upper floor boasts 3 bedrooms & 2 full baths including a primary with a large walk-in closet & a 5pc ensuite. The fully finished basement includes a family room, an additional bedroom, a full bathroom & extra storage—perfect for guests, teens or extended family. Outside you’ll love the nicely landscaped private yard—great for outdoor fun, gardening & summer BBQ’s. Nestled is a prime location in Windermere, near walking trails, parks, playgrounds, top-rated schools, shopping, public transit & quick access to Anthony Henday & Terwillegar Drive. This home is a must see! (id:47041)
Property Details
|
MLS® Number
|
E4440659 |
|
Property Type
|
Single Family |
|
Neigbourhood
|
Windermere |
|
Amenities Near By
|
Airport, Golf Course, Playground, Public Transit, Schools, Shopping, Ski Hill |
|
Community Features
|
Public Swimming Pool |
|
Features
|
See Remarks |
|
Parking Space Total
|
4 |
|
Structure
|
Deck, Dog Run - Fenced In |
Building
|
Bathroom Total
|
4 |
|
Bedrooms Total
|
4 |
|
Appliances
|
Dishwasher, Dryer, Garage Door Opener Remote(s), Garage Door Opener, Microwave Range Hood Combo, Refrigerator, Stove, Washer, Window Coverings |
|
Basement Development
|
Finished |
|
Basement Type
|
Full (finished) |
|
Constructed Date
|
2015 |
|
Construction Style Attachment
|
Semi-detached |
|
Fireplace Fuel
|
Gas |
|
Fireplace Present
|
Yes |
|
Fireplace Type
|
Unknown |
|
Half Bath Total
|
1 |
|
Heating Type
|
Forced Air |
|
Stories Total
|
2 |
|
Size Interior
|
1,695 Ft2 |
|
Type
|
Duplex |
Parking
Land
|
Acreage
|
No |
|
Land Amenities
|
Airport, Golf Course, Playground, Public Transit, Schools, Shopping, Ski Hill |
|
Size Irregular
|
299.89 |
|
Size Total
|
299.89 M2 |
|
Size Total Text
|
299.89 M2 |
Rooms
| Level |
Type |
Length |
Width |
Dimensions |
|
Basement |
Family Room |
3.61 m |
6.84 m |
3.61 m x 6.84 m |
|
Basement |
Bedroom 4 |
3.94 m |
4.38 m |
3.94 m x 4.38 m |
|
Main Level |
Living Room |
4.02 m |
4.23 m |
4.02 m x 4.23 m |
|
Main Level |
Dining Room |
2.87 m |
3.02 m |
2.87 m x 3.02 m |
|
Main Level |
Kitchen |
2.76 m |
3.98 m |
2.76 m x 3.98 m |
|
Main Level |
Den |
2.69 m |
2.94 m |
2.69 m x 2.94 m |
|
Main Level |
Laundry Room |
1.91 m |
2.72 m |
1.91 m x 2.72 m |
|
Upper Level |
Primary Bedroom |
3.87 m |
3.95 m |
3.87 m x 3.95 m |
|
Upper Level |
Bedroom 2 |
3.25 m |
3.47 m |
3.25 m x 3.47 m |
|
Upper Level |
Bedroom 3 |
3.04 m |
3.07 m |
3.04 m x 3.07 m |
https://www.realtor.ca/real-estate/28424869/2338-ware-cr-nw-nw-edmonton-windermere



























































