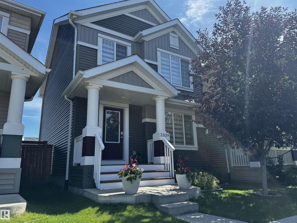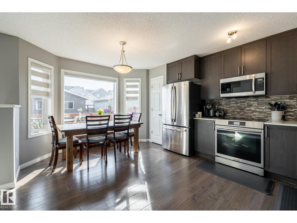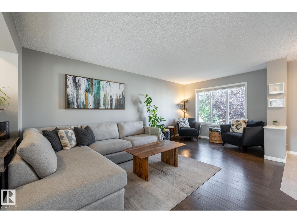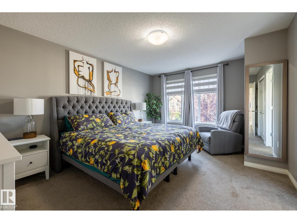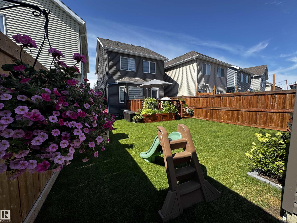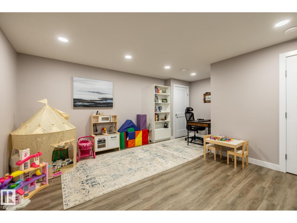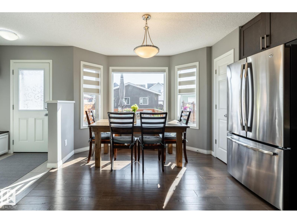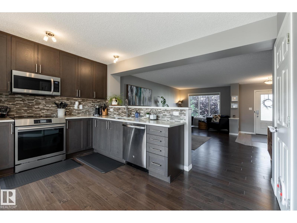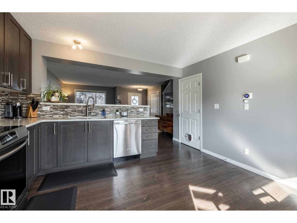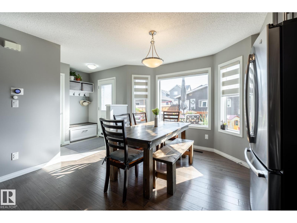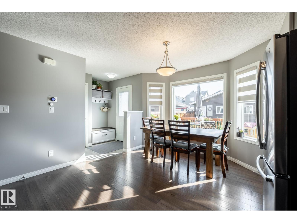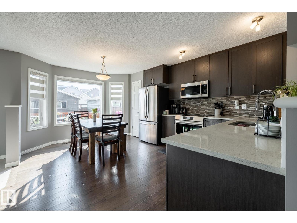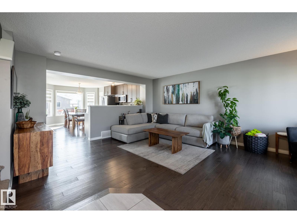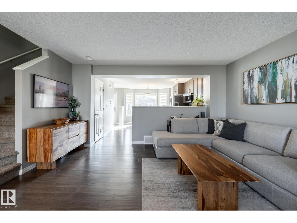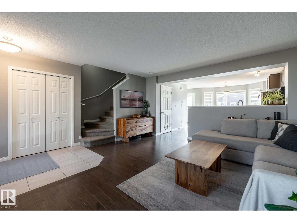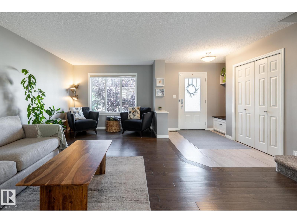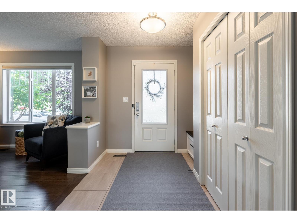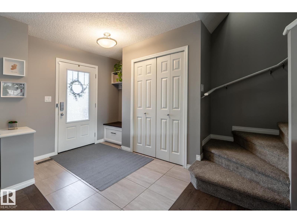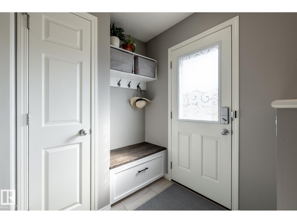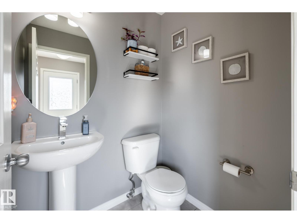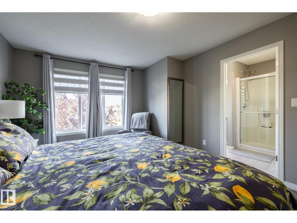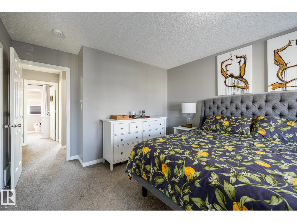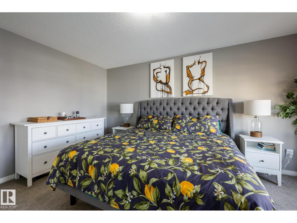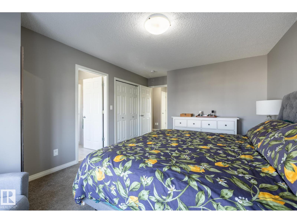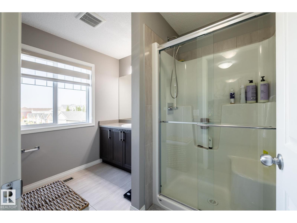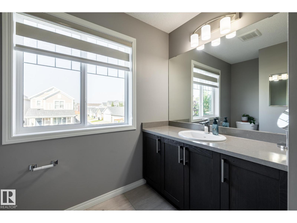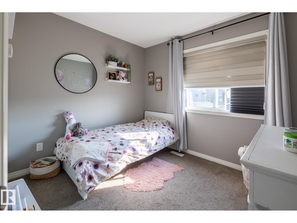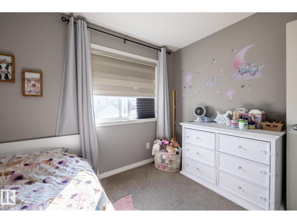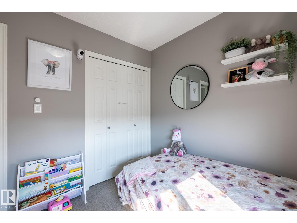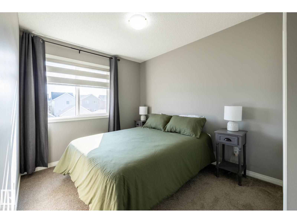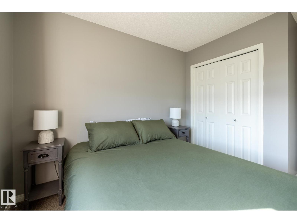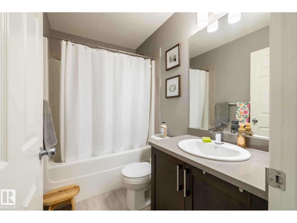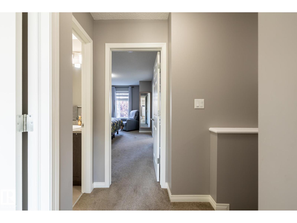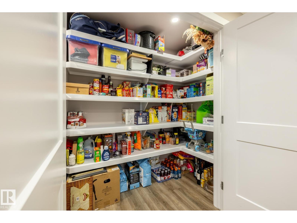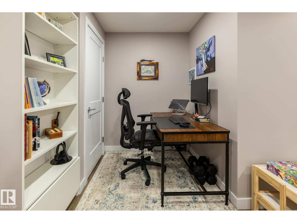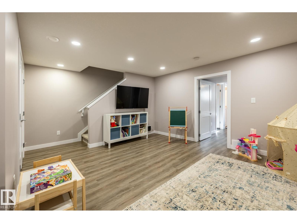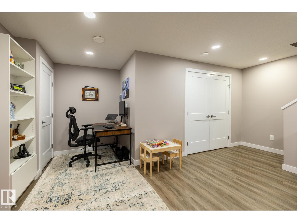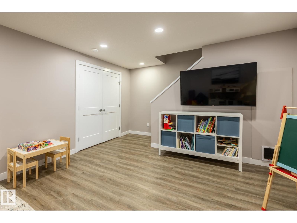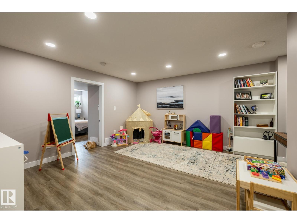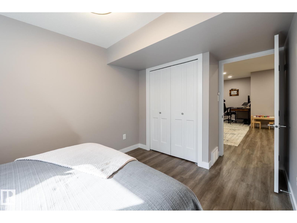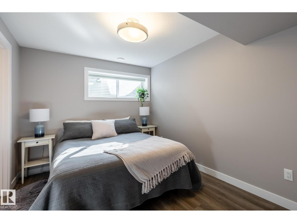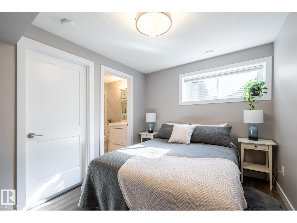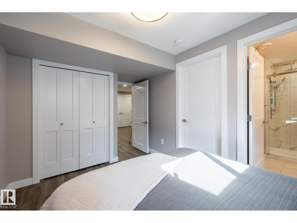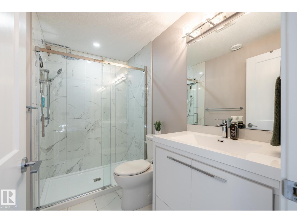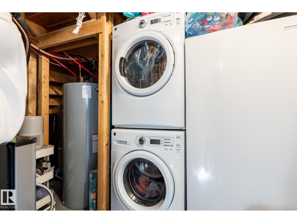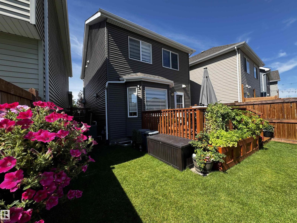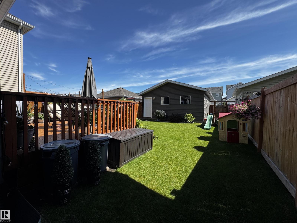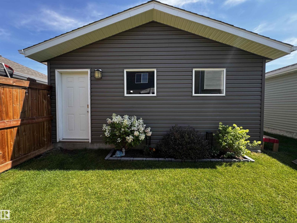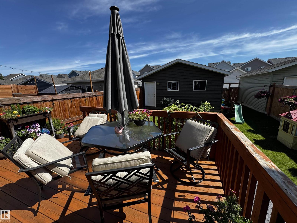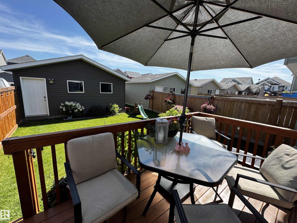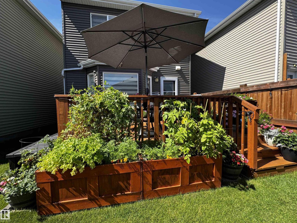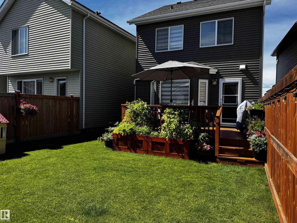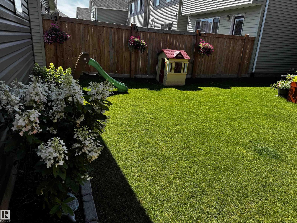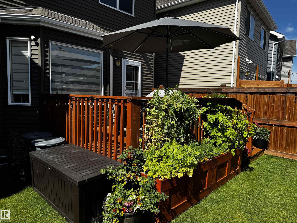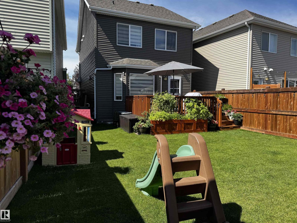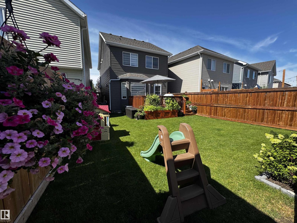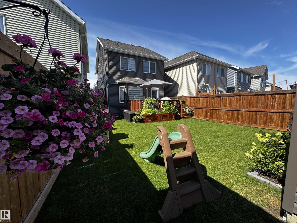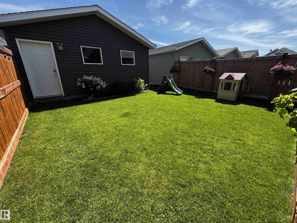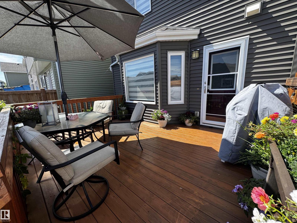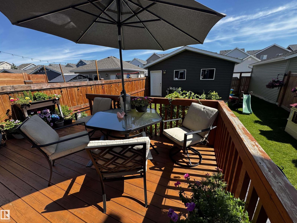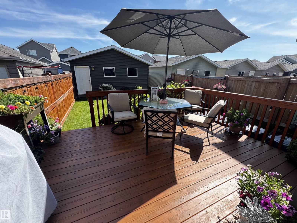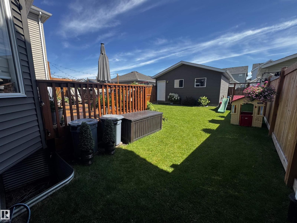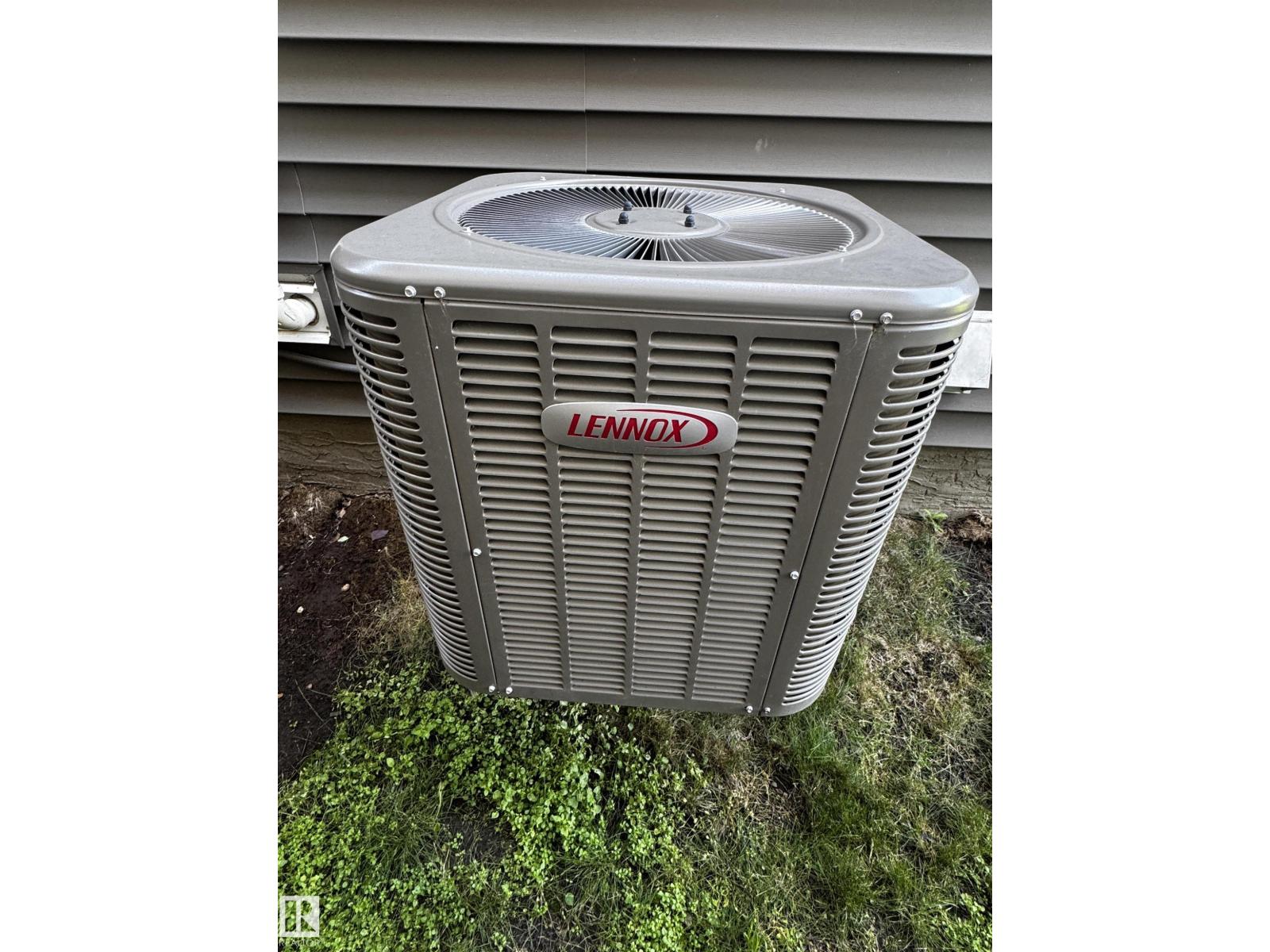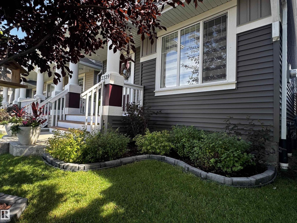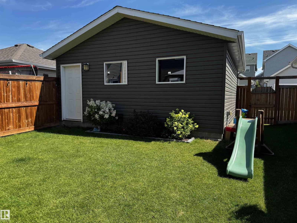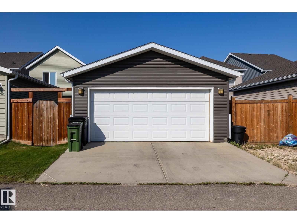4 Bedroom
4 Bathroom
1,379 ft2
Central Air Conditioning
Forced Air
$489,900
The main level of this spacious, immaculate, upgraded & air conditioned home features tile & engineered wood flooring, plenty of window space with Levolor blinds, large living room, gorgeous eat-in kitchen with granite countertops, stainless steel appliances (upgraded Frigidaire Gallery Induction stove), pantry, bay window & powder room. The upper level hosts a 4-piece family bathroom plus 3 generously-sized bedrooms including a huge primary suite with walk-in closet & ensuite bathroom with sit-down shower. The professionally finished (permitted) basement has vinyl plank flooring, an office nook, recreation area, ample storage space, 4th bedroom & a 3-piece (en-suite) bathroom. The fully fenced, landscaped backyard features a deck & plenty of room to entertain & play. Enjoy the benefits of living on a quiet, residential street in a neighbourhood that has a wonderful sense of community with access to Summerside Lake which is only a 3-minute bike ride away. Shopping, restaurants & cafes all close by. (id:47041)
Property Details
|
MLS® Number
|
E4456451 |
|
Property Type
|
Single Family |
|
Neigbourhood
|
Summerside |
|
Amenities Near By
|
Airport, Playground, Public Transit, Schools, Shopping |
|
Features
|
Treed, See Remarks, Paved Lane, Lane |
|
Parking Space Total
|
2 |
|
Structure
|
Deck |
Building
|
Bathroom Total
|
4 |
|
Bedrooms Total
|
4 |
|
Appliances
|
Dishwasher, Dryer, Garage Door Opener Remote(s), Garage Door Opener, Microwave Range Hood Combo, Refrigerator, Stove, Washer, Window Coverings |
|
Basement Development
|
Finished |
|
Basement Type
|
Full (finished) |
|
Constructed Date
|
2016 |
|
Construction Style Attachment
|
Detached |
|
Cooling Type
|
Central Air Conditioning |
|
Fire Protection
|
Smoke Detectors |
|
Half Bath Total
|
1 |
|
Heating Type
|
Forced Air |
|
Stories Total
|
2 |
|
Size Interior
|
1,379 Ft2 |
|
Type
|
House |
Parking
Land
|
Acreage
|
No |
|
Fence Type
|
Fence |
|
Land Amenities
|
Airport, Playground, Public Transit, Schools, Shopping |
|
Size Irregular
|
287.19 |
|
Size Total
|
287.19 M2 |
|
Size Total Text
|
287.19 M2 |
Rooms
| Level |
Type |
Length |
Width |
Dimensions |
|
Basement |
Family Room |
4.4 m |
4 m |
4.4 m x 4 m |
|
Basement |
Bedroom 4 |
3.6 m |
2.6 m |
3.6 m x 2.6 m |
|
Basement |
Office |
1.7 m |
1.5 m |
1.7 m x 1.5 m |
|
Basement |
Laundry Room |
2.7 m |
1.6 m |
2.7 m x 1.6 m |
|
Main Level |
Living Room |
3.8 m |
3.1 m |
3.8 m x 3.1 m |
|
Main Level |
Dining Room |
3.1 m |
2.6 m |
3.1 m x 2.6 m |
|
Main Level |
Kitchen |
3.4 m |
2.8 m |
3.4 m x 2.8 m |
|
Main Level |
Pantry |
0.6 m |
0.5 m |
0.6 m x 0.5 m |
|
Upper Level |
Primary Bedroom |
4.7 m |
3.6 m |
4.7 m x 3.6 m |
|
Upper Level |
Bedroom 2 |
3 m |
2.6 m |
3 m x 2.6 m |
|
Upper Level |
Bedroom 3 |
3 m |
2.6 m |
3 m x 2.6 m |
https://www.realtor.ca/real-estate/28823646/2339-83-st-sw-edmonton-summerside
