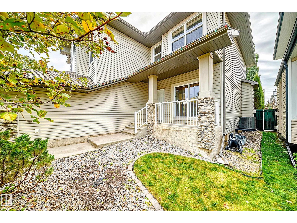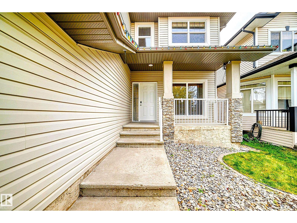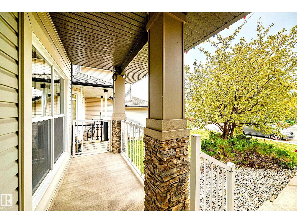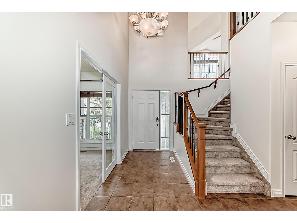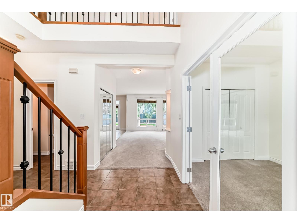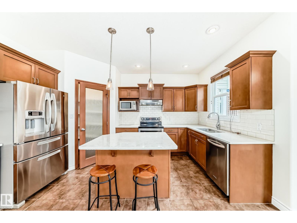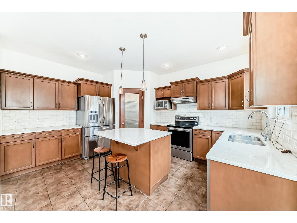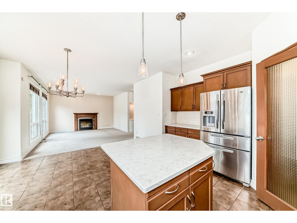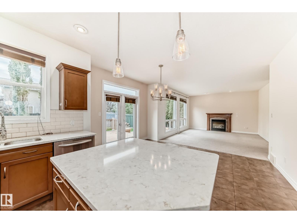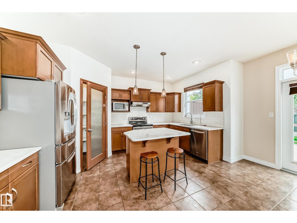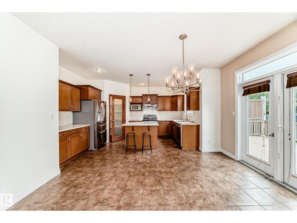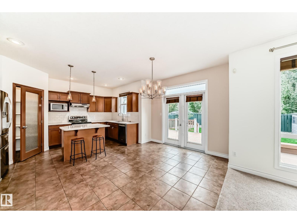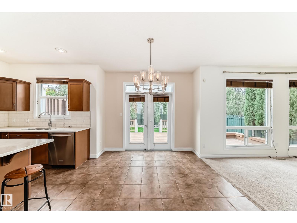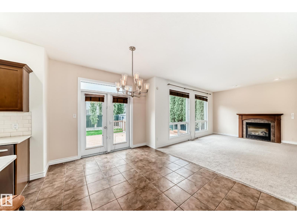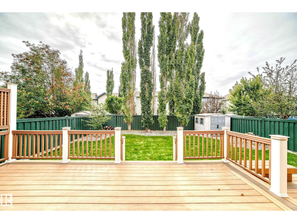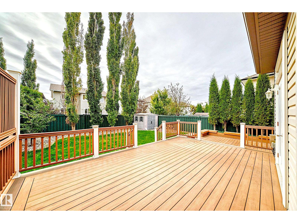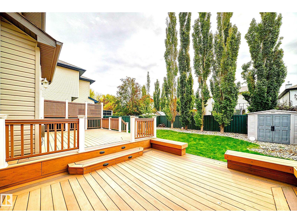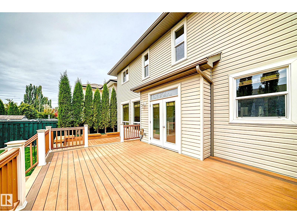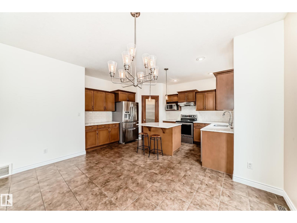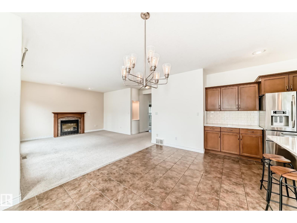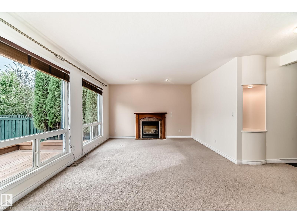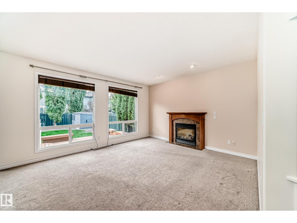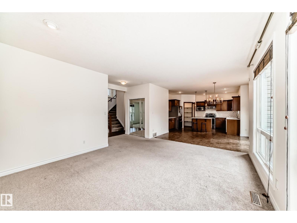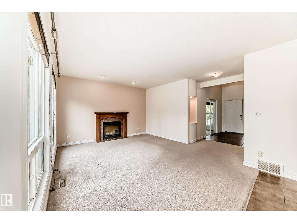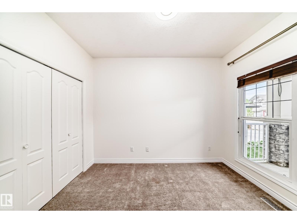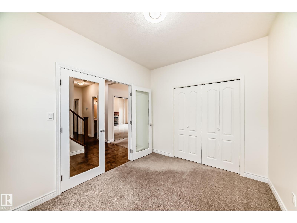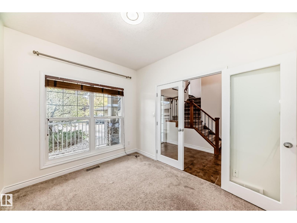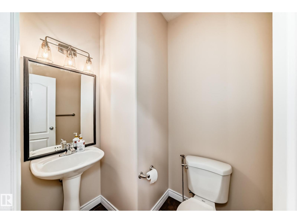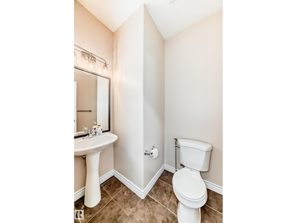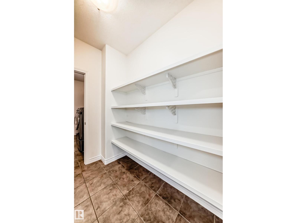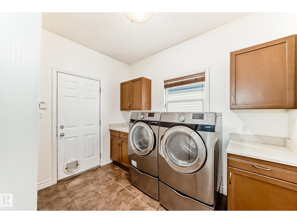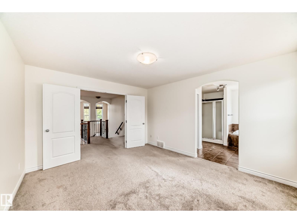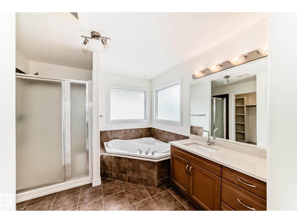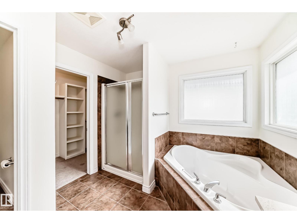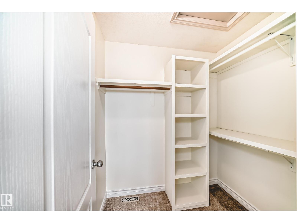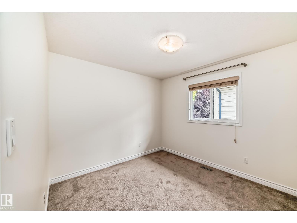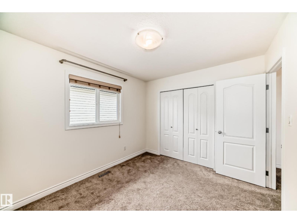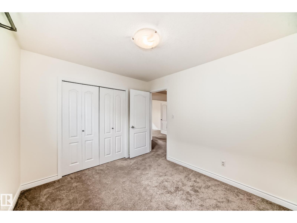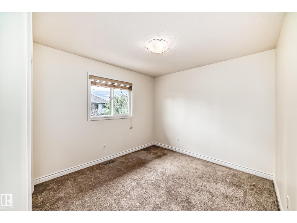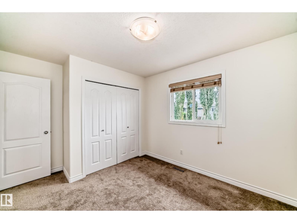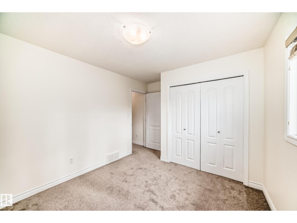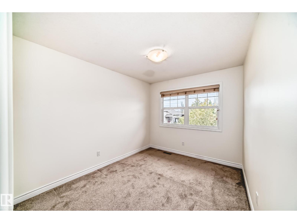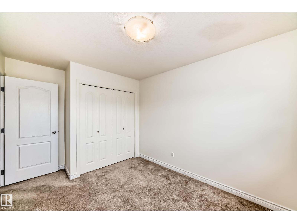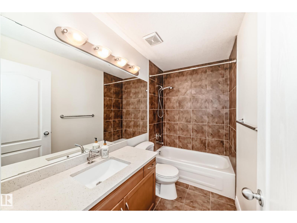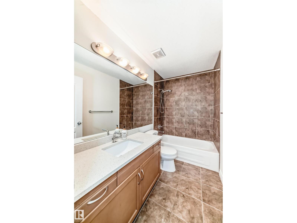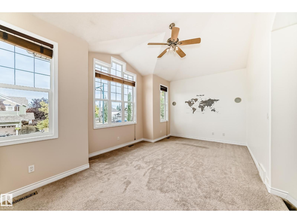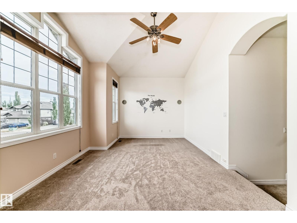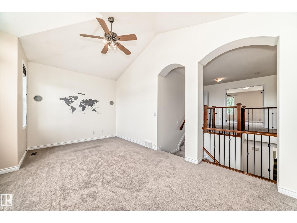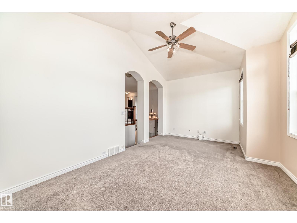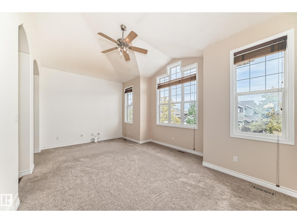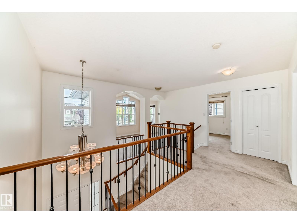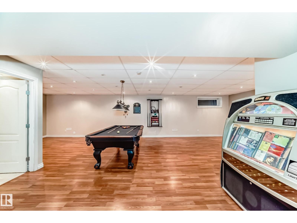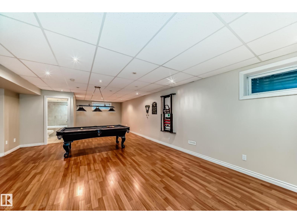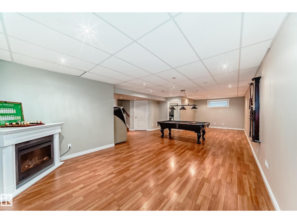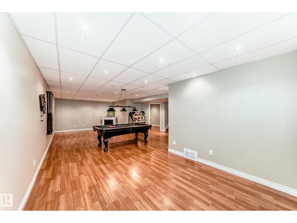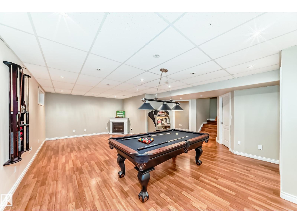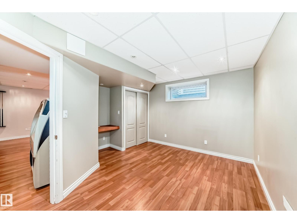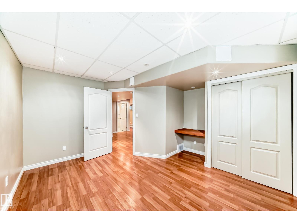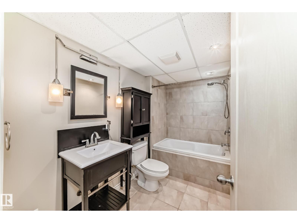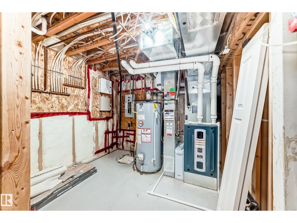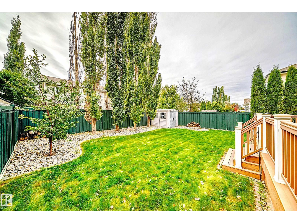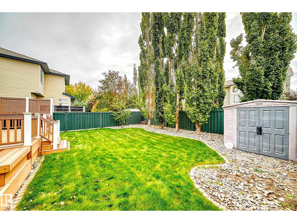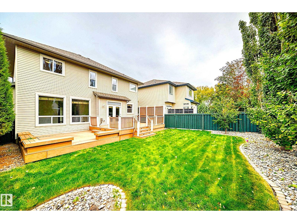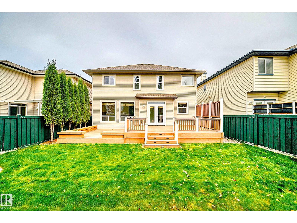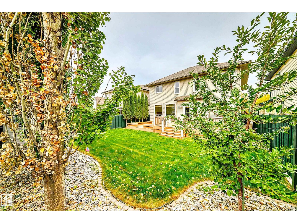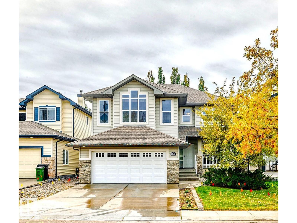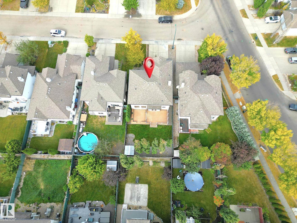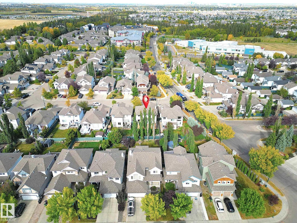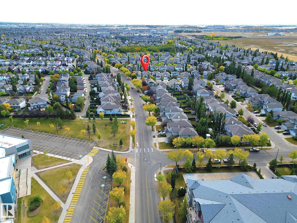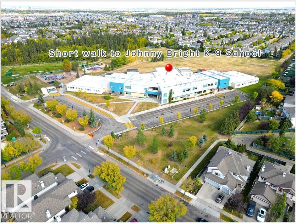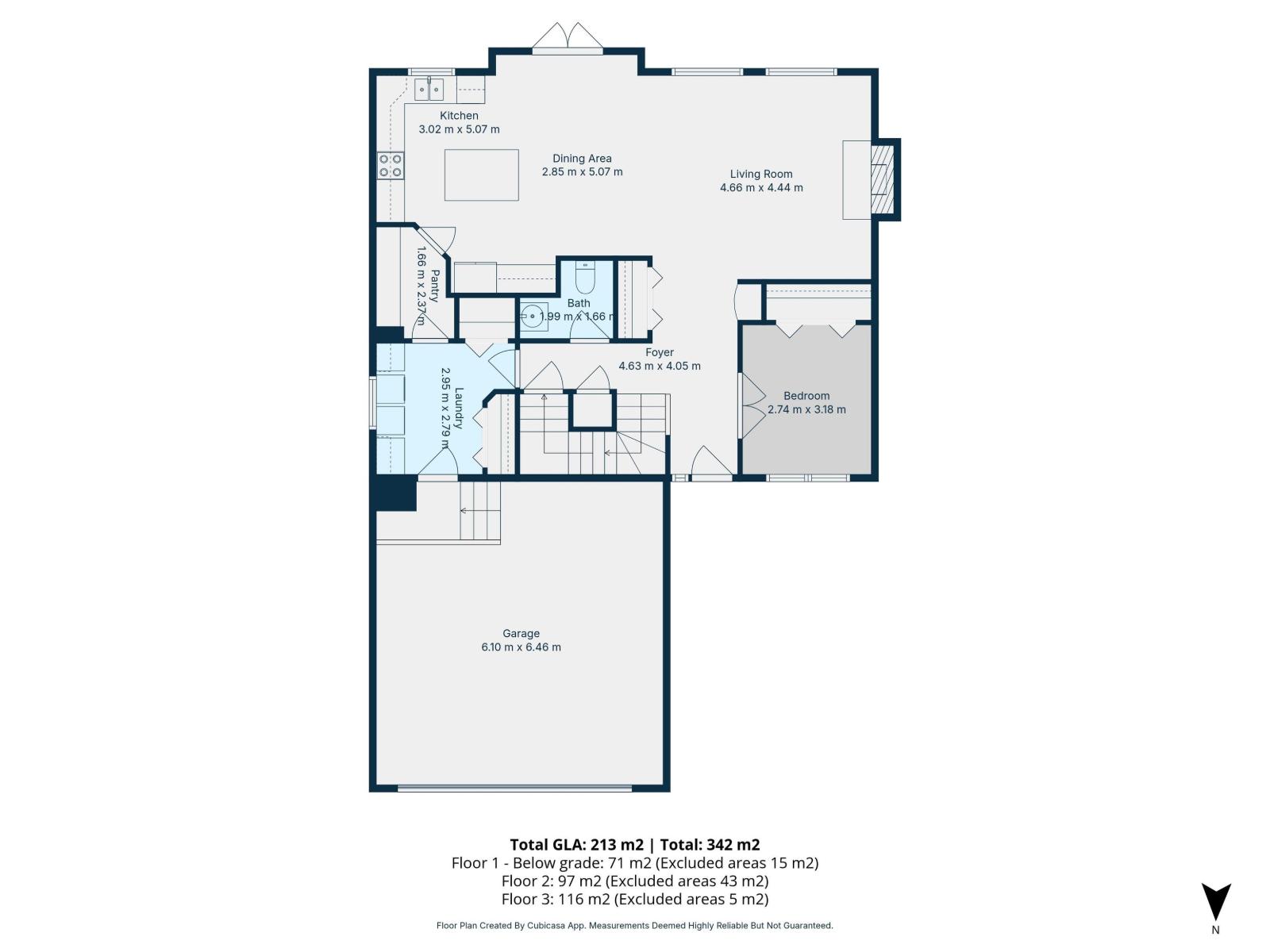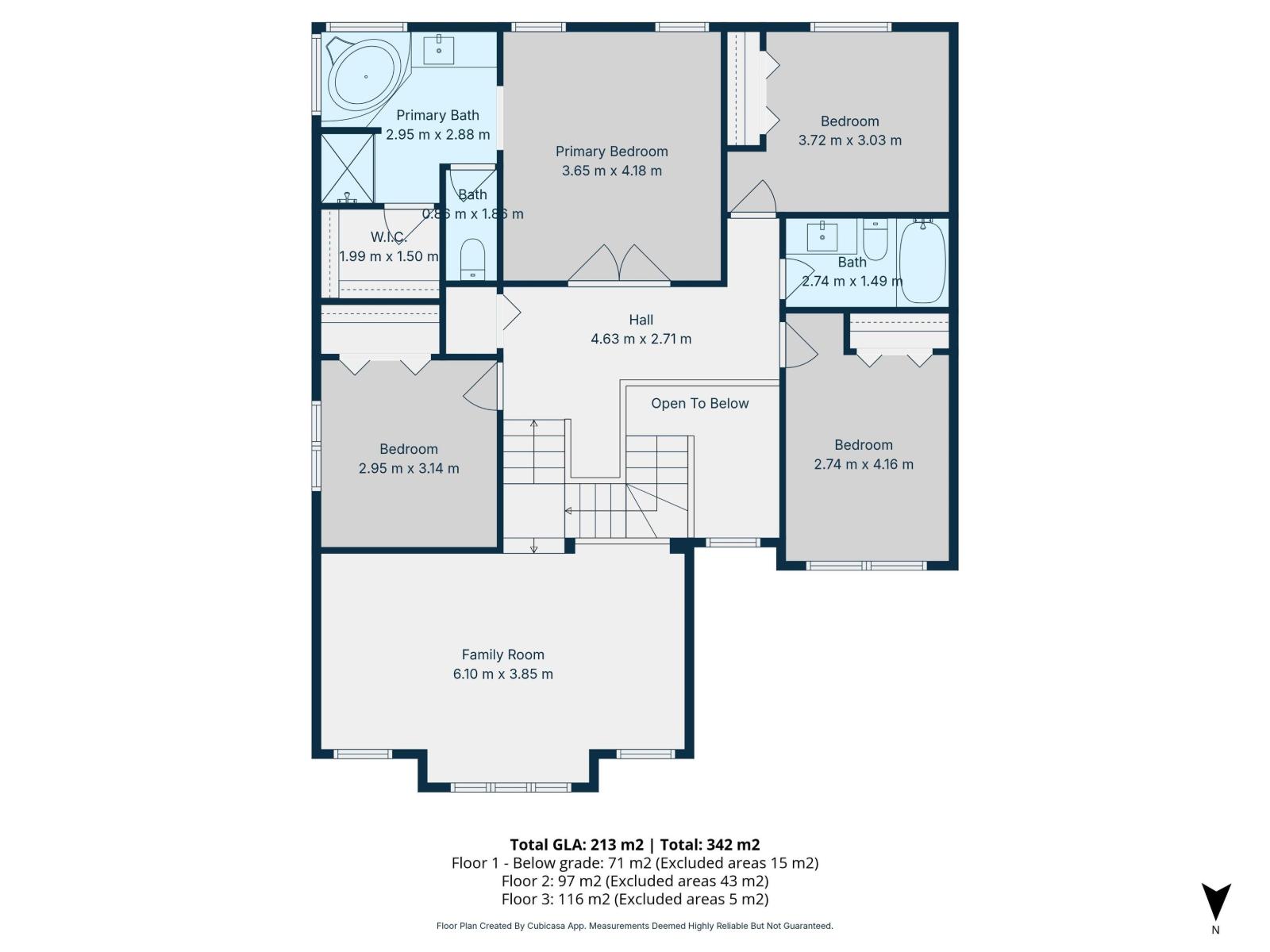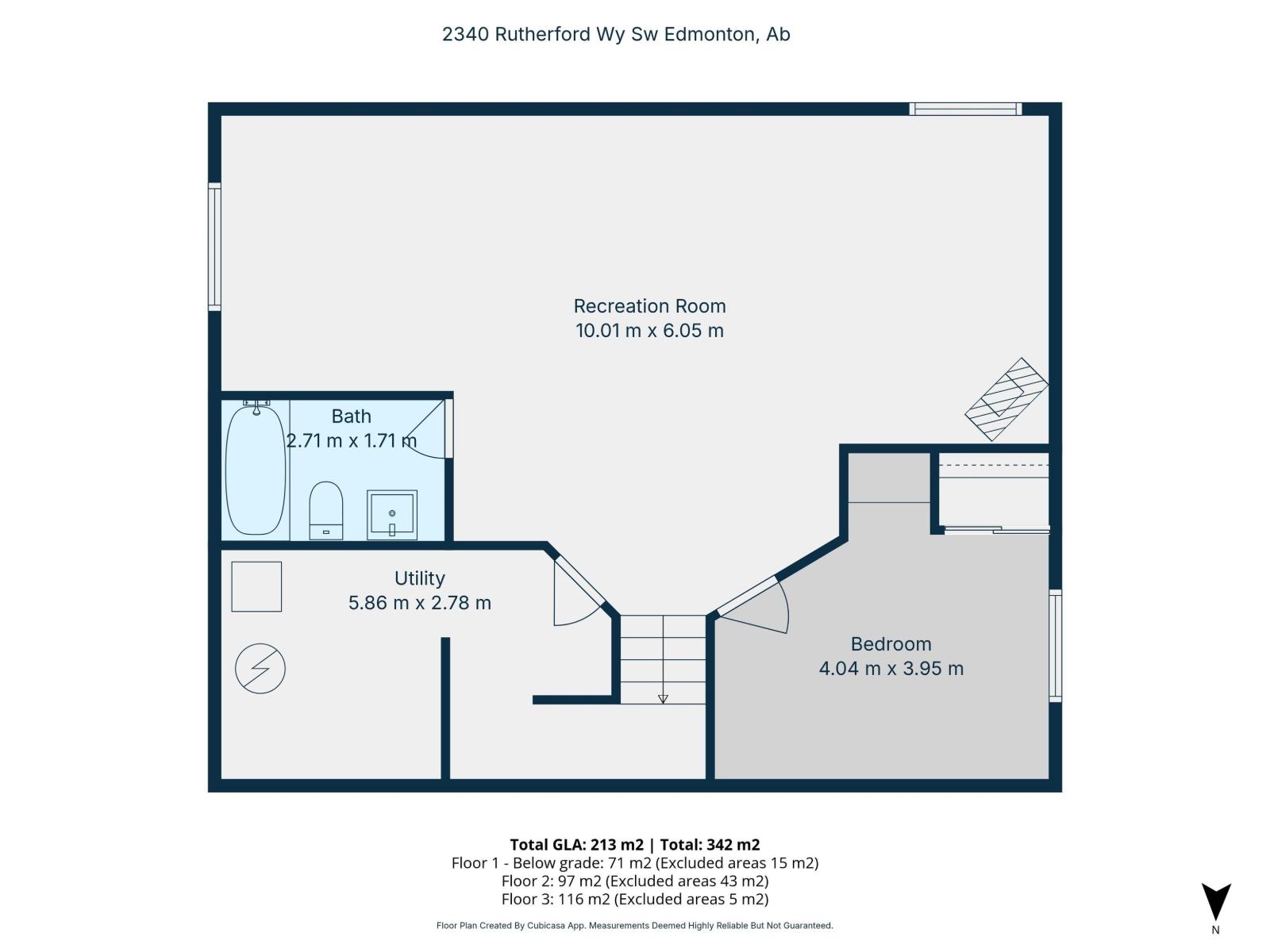6 Bedroom
4 Bathroom
2,345 ft2
Central Air Conditioning
Forced Air
$658,800
Welcome to Rutherford! Beaut F/F 2sty w/6 Bdrms, 3.5 Baths, F/F Bsmt, Dbl HTD Gar (poly flr), Full A/C & much more! Main flr: dbl Fr Dr Flex Rm (Den/DR/Bdrm w/closet), elegant Fam Rm c/w 9’ ceilings & gas FP, Din area w/gdn drs to south-facing backyard. Open Kitch w/chef’s islands, Eat Bar, Sleek Euro cabs, SS appls & lrg walk-thru Pantry. Upstrs: vaulted Bonus Rm, Oversized Master w/4pc Ensuite, lrg W/I closet + 3 Bdrms & 4pc main Bath. F/F Bsmt: Fam Rm w/lam, 5th Bdrm, 4pc Bath, storage & newer H.E Furnace & HWT. Priv backyard w/2-tier mnt-free TIMBERTREK deck, sprink sys & vinyl shed. Great fam comm close to amenities, bike trails, new park/ride, short walk to Johnny Bright K-9 Schl & new LRT coming soon! STOP waiting, START living! (id:47041)
Property Details
|
MLS® Number
|
E4460165 |
|
Property Type
|
Single Family |
|
Neigbourhood
|
Rutherford (Edmonton) |
|
Amenities Near By
|
Airport, Playground, Public Transit, Schools, Shopping |
|
Features
|
Cul-de-sac, Flat Site, No Animal Home, No Smoking Home |
|
Parking Space Total
|
4 |
|
Structure
|
Deck |
Building
|
Bathroom Total
|
4 |
|
Bedrooms Total
|
6 |
|
Amenities
|
Ceiling - 9ft |
|
Appliances
|
Dishwasher, Dryer, Garage Door Opener Remote(s), Garage Door Opener, Microwave Range Hood Combo, Refrigerator, Stove, Washer |
|
Basement Development
|
Finished |
|
Basement Type
|
Full (finished) |
|
Ceiling Type
|
Vaulted |
|
Constructed Date
|
2003 |
|
Construction Style Attachment
|
Detached |
|
Cooling Type
|
Central Air Conditioning |
|
Half Bath Total
|
1 |
|
Heating Type
|
Forced Air |
|
Stories Total
|
2 |
|
Size Interior
|
2,345 Ft2 |
|
Type
|
House |
Parking
Land
|
Acreage
|
No |
|
Fence Type
|
Fence |
|
Land Amenities
|
Airport, Playground, Public Transit, Schools, Shopping |
|
Size Irregular
|
468.11 |
|
Size Total
|
468.11 M2 |
|
Size Total Text
|
468.11 M2 |
Rooms
| Level |
Type |
Length |
Width |
Dimensions |
|
Lower Level |
Bedroom 6 |
|
|
Measurements not available |
|
Lower Level |
Recreation Room |
|
|
Measurements not available |
|
Main Level |
Living Room |
|
|
Measurements not available |
|
Main Level |
Dining Room |
|
|
Measurements not available |
|
Main Level |
Kitchen |
|
|
Measurements not available |
|
Main Level |
Den |
|
|
Measurements not available |
|
Main Level |
Bedroom 5 |
|
|
Measurements not available |
|
Main Level |
Laundry Room |
|
|
Measurements not available |
|
Upper Level |
Primary Bedroom |
|
|
Measurements not available |
|
Upper Level |
Bedroom 2 |
|
|
Measurements not available |
|
Upper Level |
Bedroom 3 |
|
|
Measurements not available |
|
Upper Level |
Bedroom 4 |
|
|
Measurements not available |
|
Upper Level |
Bonus Room |
|
|
Measurements not available |
https://www.realtor.ca/real-estate/28932988/2340-rutherford-wy-sw-edmonton-rutherford-edmonton

