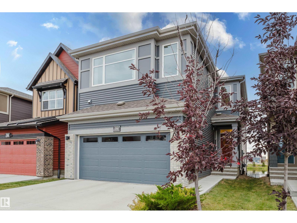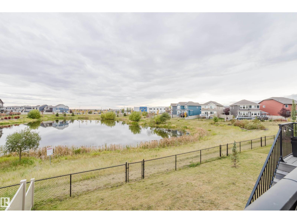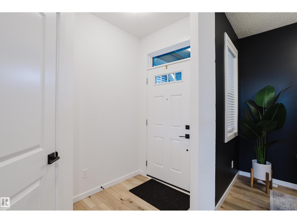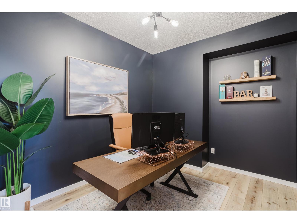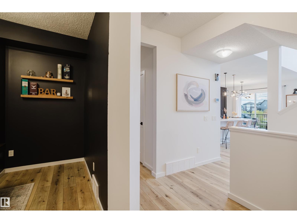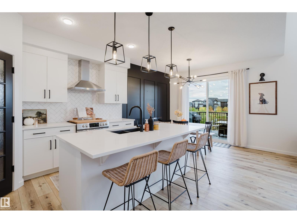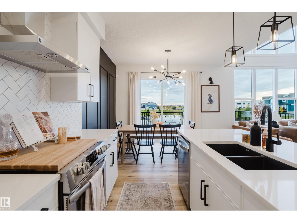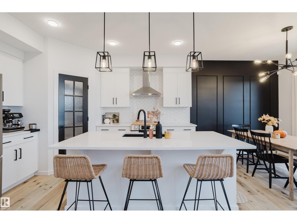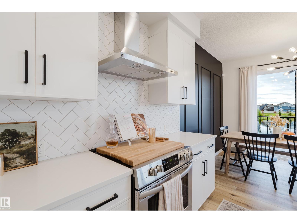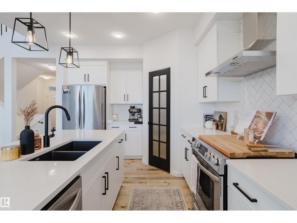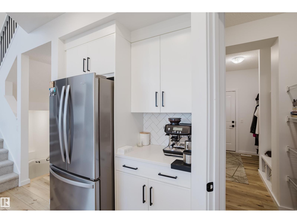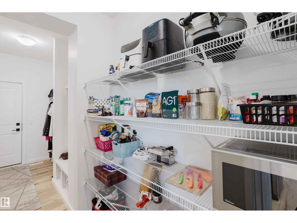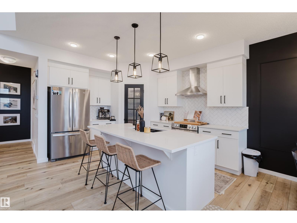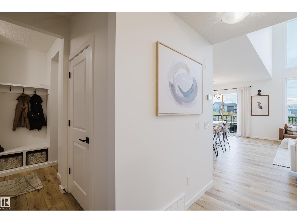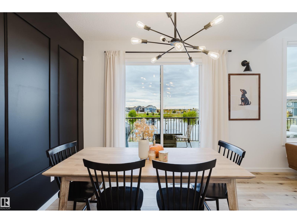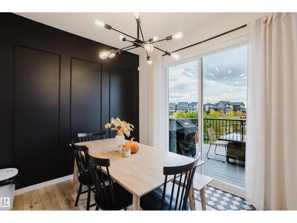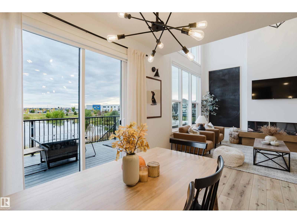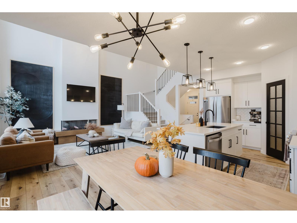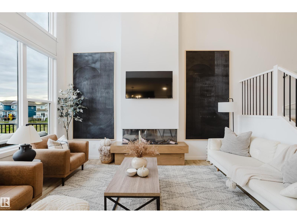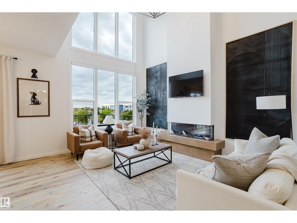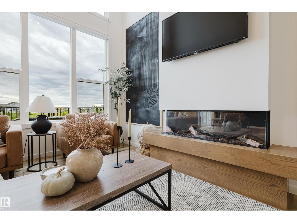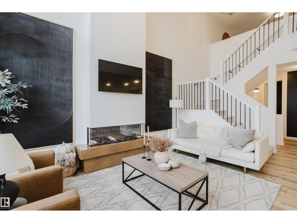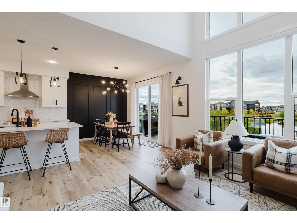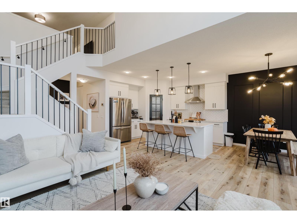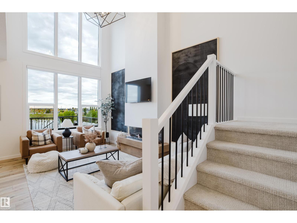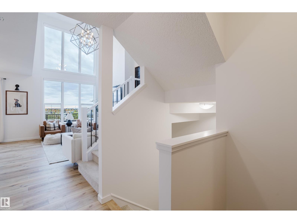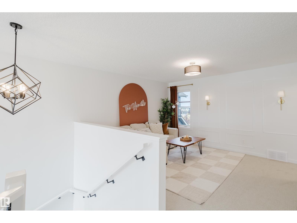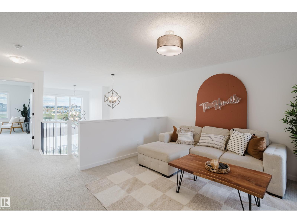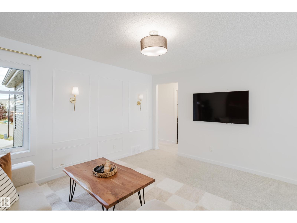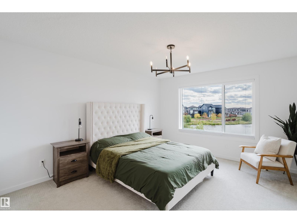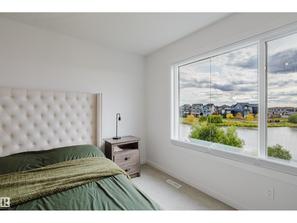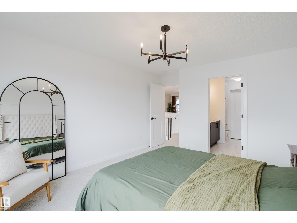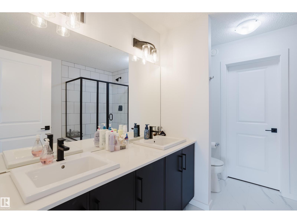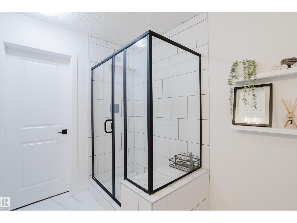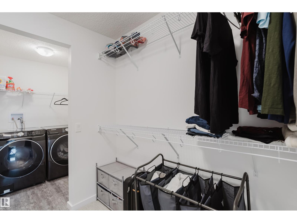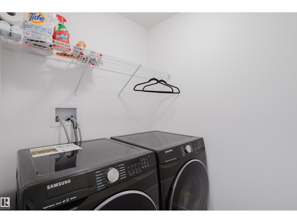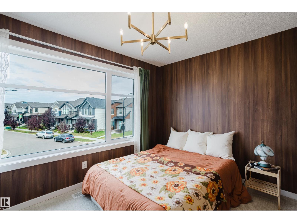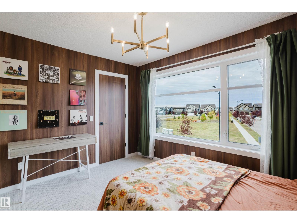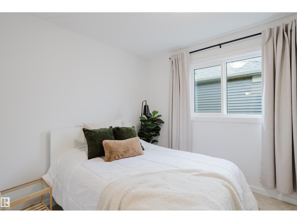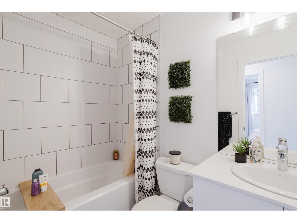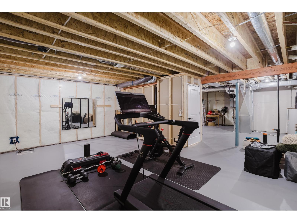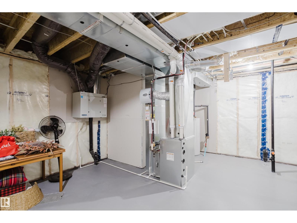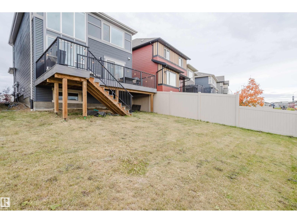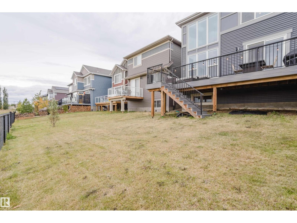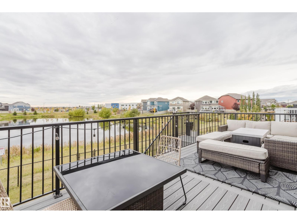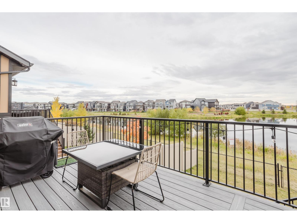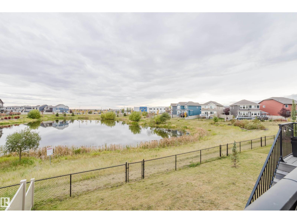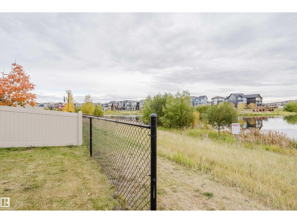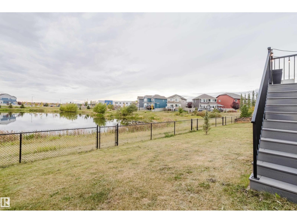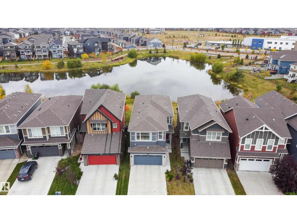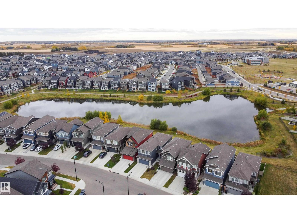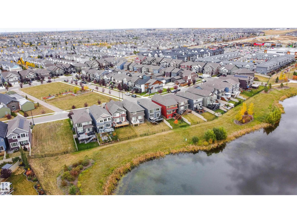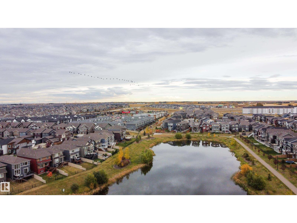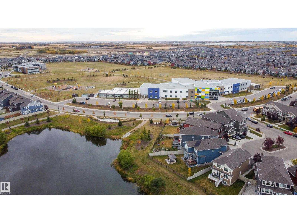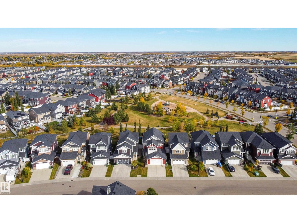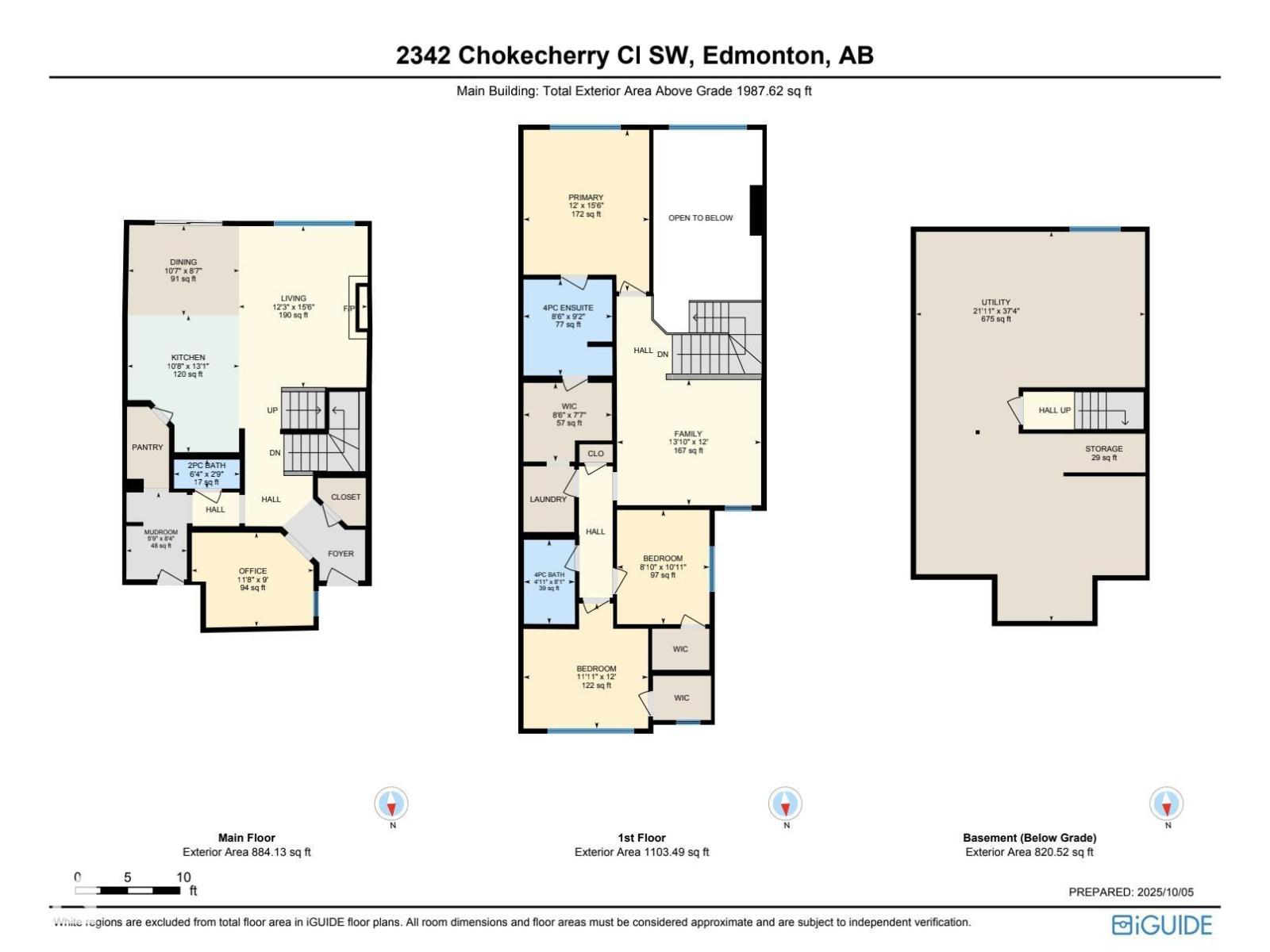3 Bedroom
3 Bathroom
1,988 ft2
Fireplace
Forced Air
$630,000
Welcome to this beautiful 2-storey home in The Orchards at Ellerslie, offering over 1,987 sq. ft. of above-grade living space and a prime location backing onto trees and a serene pond. Built in 2021, this thoughtfully designed home features 3 spacious bedrooms, 2.5 bathrooms, and an inviting open-concept main floor with 10-ft ceilings. The bright living room centers around a cozy electric fireplace, while the modern kitchen boasts sleek appliances and a large dining area perfect for family gatherings. Upstairs, the primary suite includes a private ensuite and walk-in closet connected to your laundry, with two additional bedrooms and a versatile bonus room nearby. Additional highlights include a mudroom, main floor office, double attached garage, and a full unfinished basement ready for your personal touch. Enjoy nearby parks, walking trails, and community amenities in one of Edmonton’s most sought-after family neighbourhoods. (id:47041)
Property Details
|
MLS® Number
|
E4461330 |
|
Property Type
|
Single Family |
|
Neigbourhood
|
The Orchards At Ellerslie |
|
Amenities Near By
|
Park |
|
Parking Space Total
|
4 |
|
Structure
|
Deck |
Building
|
Bathroom Total
|
3 |
|
Bedrooms Total
|
3 |
|
Amenities
|
Ceiling - 10ft |
|
Appliances
|
Dishwasher, Dryer, Garage Door Opener Remote(s), Garage Door Opener, Hood Fan, Refrigerator, Stove, Washer, Window Coverings |
|
Basement Development
|
Unfinished |
|
Basement Type
|
Full (unfinished) |
|
Constructed Date
|
2021 |
|
Construction Style Attachment
|
Detached |
|
Fireplace Fuel
|
Electric |
|
Fireplace Present
|
Yes |
|
Fireplace Type
|
Insert |
|
Half Bath Total
|
1 |
|
Heating Type
|
Forced Air |
|
Stories Total
|
2 |
|
Size Interior
|
1,988 Ft2 |
|
Type
|
House |
Parking
Land
|
Acreage
|
No |
|
Land Amenities
|
Park |
|
Size Irregular
|
328.11 |
|
Size Total
|
328.11 M2 |
|
Size Total Text
|
328.11 M2 |
|
Surface Water
|
Ponds |
Rooms
| Level |
Type |
Length |
Width |
Dimensions |
|
Basement |
Storage |
|
|
5'4" x 5'4' |
|
Basement |
Utility Room |
|
|
21'11" x 37'4 |
|
Main Level |
Living Room |
|
|
12'3" x 15'6" |
|
Main Level |
Dining Room |
|
|
10'7" x 8'7" |
|
Main Level |
Kitchen |
|
|
10'8" x 13'1" |
|
Main Level |
Mud Room |
|
|
5'9" x 8'4" |
|
Main Level |
Office |
|
|
11'8" x 9' |
|
Upper Level |
Family Room |
|
|
13'10" x 12' |
|
Upper Level |
Primary Bedroom |
|
|
12' x 15'6" |
|
Upper Level |
Bedroom 2 |
|
|
11'11" x 12' |
|
Upper Level |
Bedroom 3 |
|
|
8'10" x 10'11 |
|
Upper Level |
Other |
|
|
8'6" x 7'7" |
https://www.realtor.ca/real-estate/28966919/2342-chokecherry-cl-sw-edmonton-the-orchards-at-ellerslie
