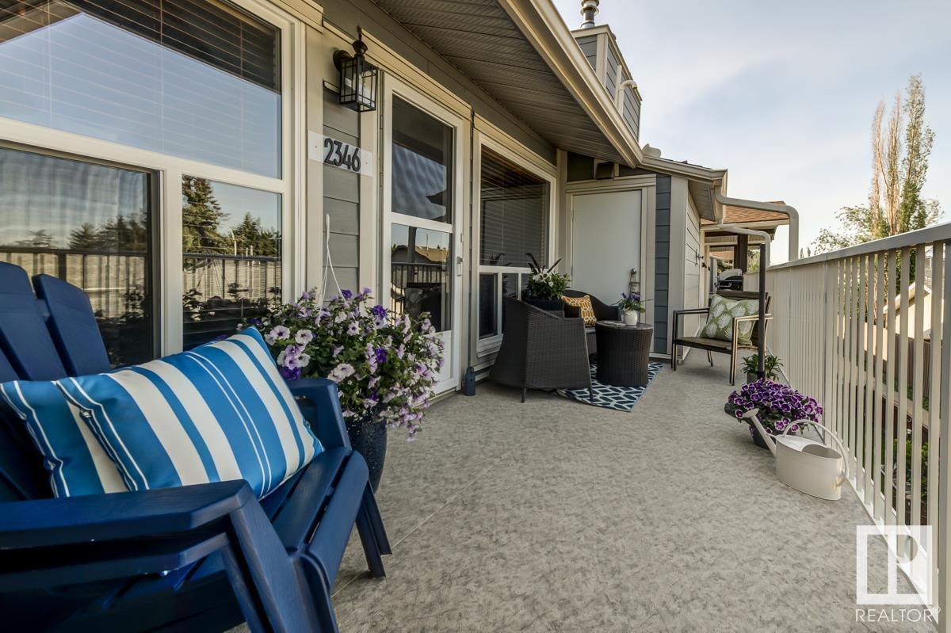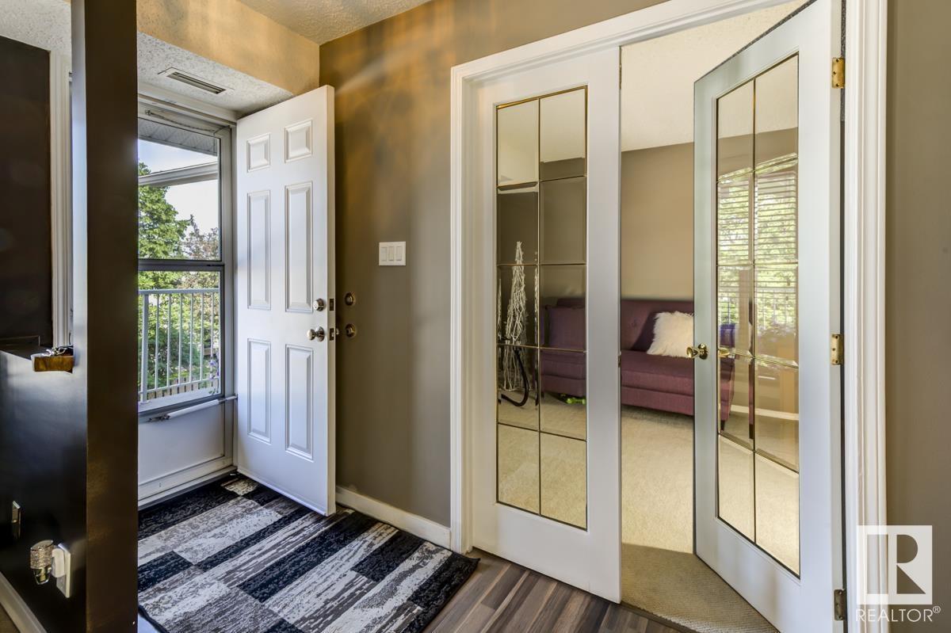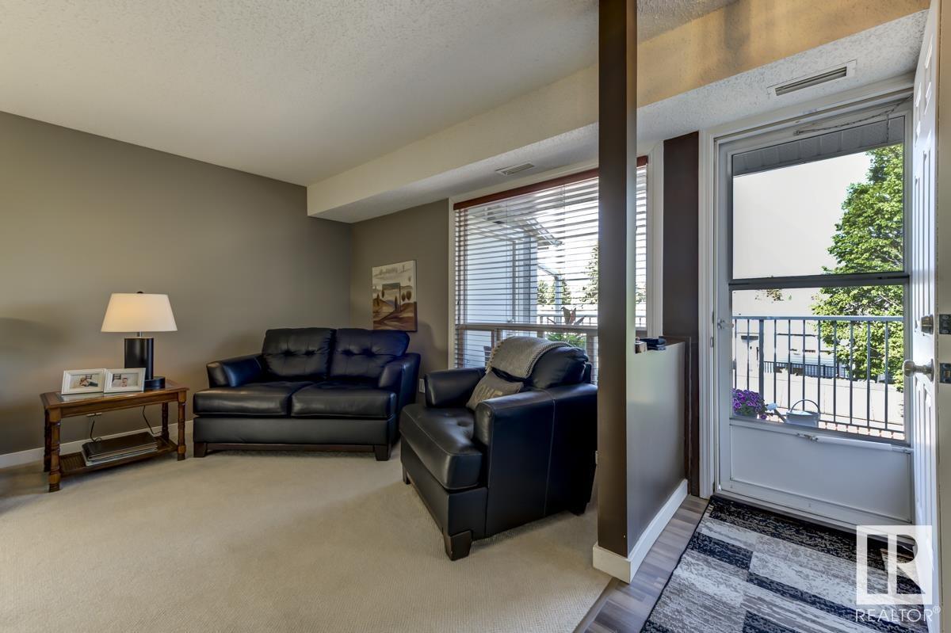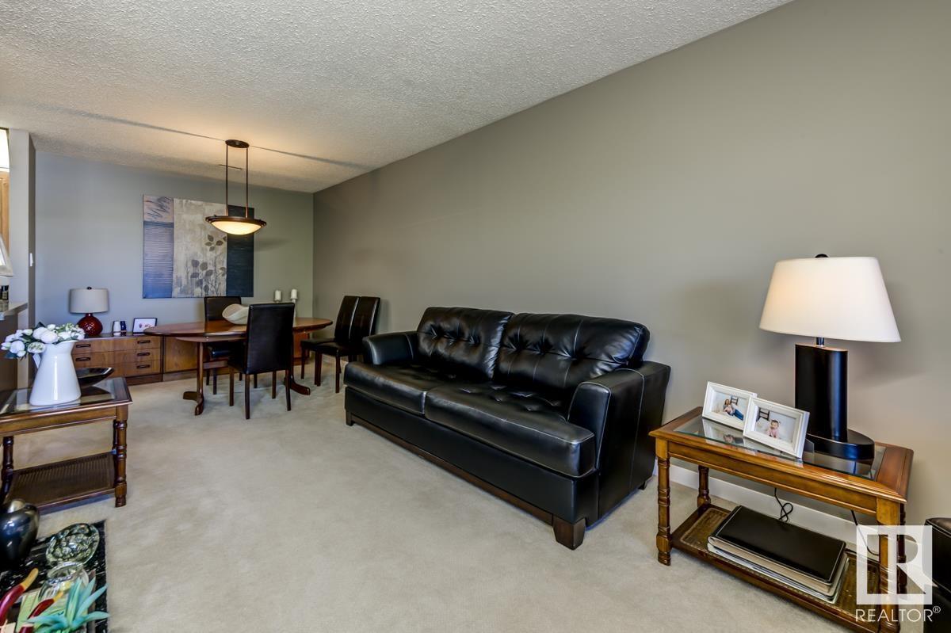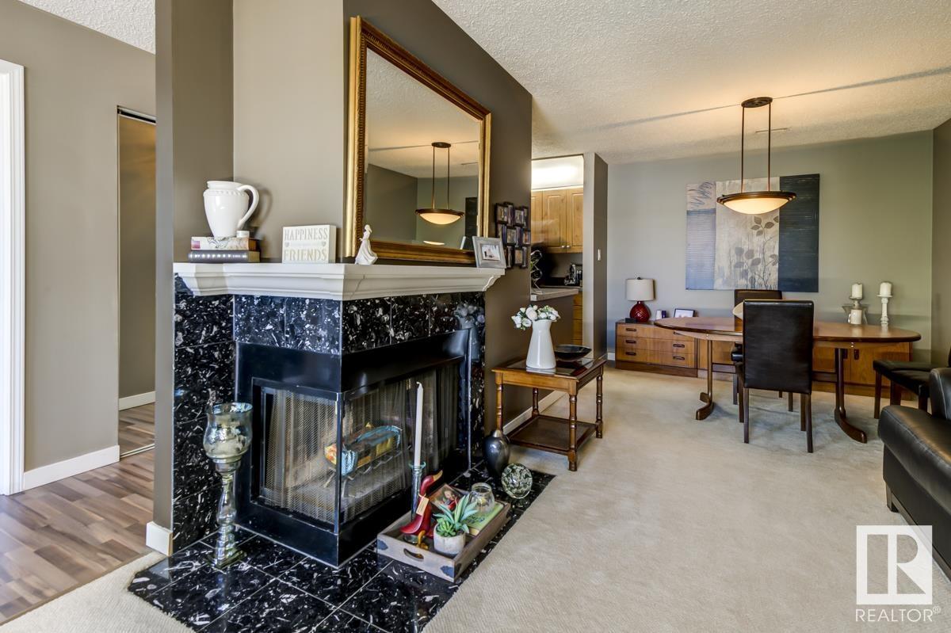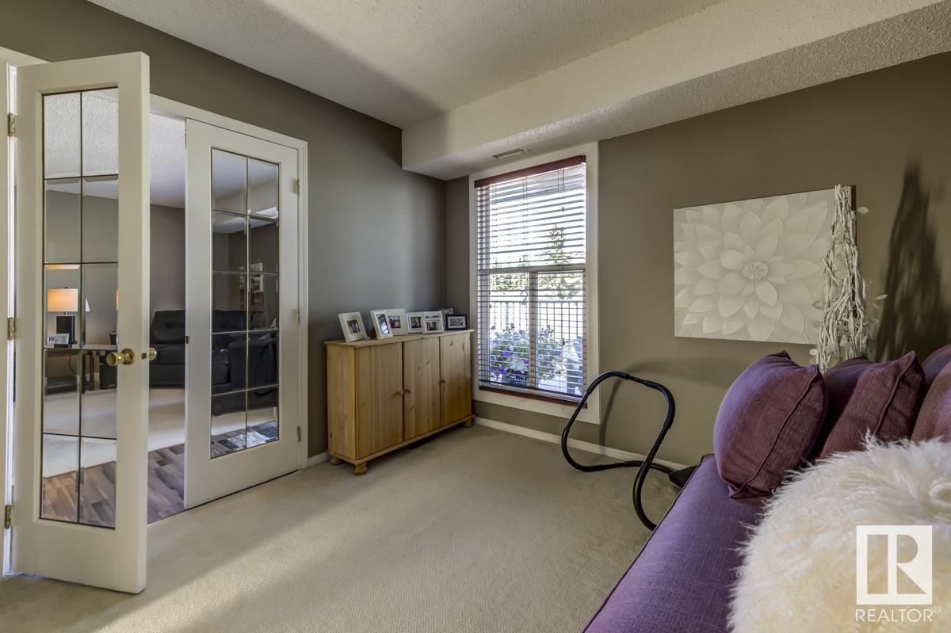2346 151 Av Nw Edmonton, Alberta T5Y 2L1
$189,900Maintenance, Exterior Maintenance, Insurance, Landscaping, Other, See Remarks, Property Management
$468.29 Monthly
Maintenance, Exterior Maintenance, Insurance, Landscaping, Other, See Remarks, Property Management
$468.29 MonthlyThis Beautiful 2 Bedroom + Den in Applegate shows Spotless! Being an Upper level, West Facing Corner unit the location is Prime! Some of the features and upgrades of this Stunning Home include; New Laminate flooring, Berber Carpet, Kitchen Cabinets and Granite Countertops,Appliances,Bathroom renovation,Fresh Paint, Marble Wood Burning Fireplace, Large Deck and More! This Gorgeous Condo is move in ready and needs nothing, must see! (id:47041)
Property Details
| MLS® Number | E4439859 |
| Property Type | Single Family |
| Neigbourhood | Fraser |
| Amenities Near By | Golf Course, Playground, Public Transit, Schools, Shopping |
| Features | No Animal Home, No Smoking Home |
| Parking Space Total | 1 |
Building
| Bathroom Total | 1 |
| Bedrooms Total | 2 |
| Appliances | Dryer, Hood Fan, Microwave, Refrigerator, Stove, Washer, Window Coverings |
| Architectural Style | Carriage, Bungalow |
| Basement Type | None |
| Constructed Date | 1982 |
| Fireplace Fuel | Wood |
| Fireplace Present | Yes |
| Fireplace Type | Unknown |
| Heating Type | Forced Air |
| Stories Total | 1 |
| Size Interior | 1,066 Ft2 |
| Type | Row / Townhouse |
Parking
| Stall |
Land
| Acreage | No |
| Land Amenities | Golf Course, Playground, Public Transit, Schools, Shopping |
| Size Irregular | 259.89 |
| Size Total | 259.89 M2 |
| Size Total Text | 259.89 M2 |
Rooms
| Level | Type | Length | Width | Dimensions |
|---|---|---|---|---|
| Main Level | Living Room | 3.5 m | 4.98 m | 3.5 m x 4.98 m |
| Main Level | Dining Room | Measurements not available | ||
| Main Level | Kitchen | 3.29 m | 2.7 m | 3.29 m x 2.7 m |
| Main Level | Den | 2.77 m | 3.8 m | 2.77 m x 3.8 m |
| Main Level | Primary Bedroom | 3.14 m | 4.57 m | 3.14 m x 4.57 m |
| Main Level | Bedroom 2 | 2.94 m | 3.1 m | 2.94 m x 3.1 m |
https://www.realtor.ca/real-estate/28400319/2346-151-av-nw-edmonton-fraser
